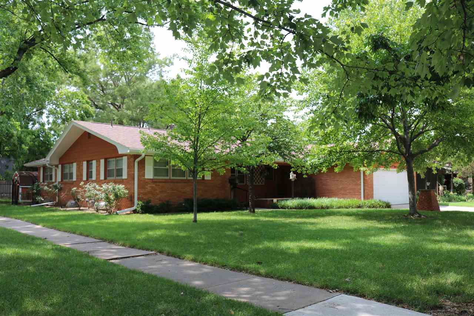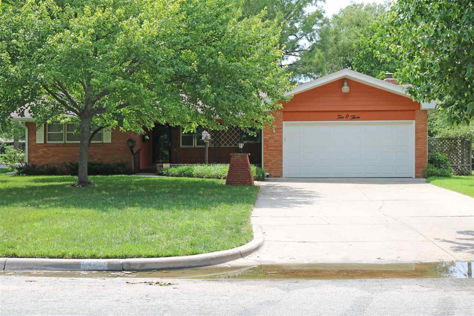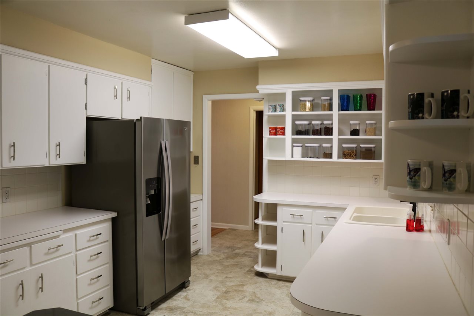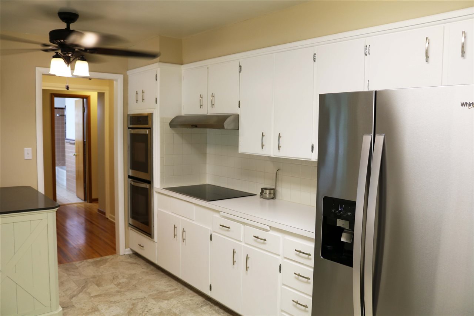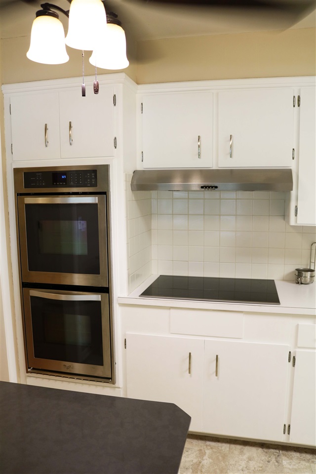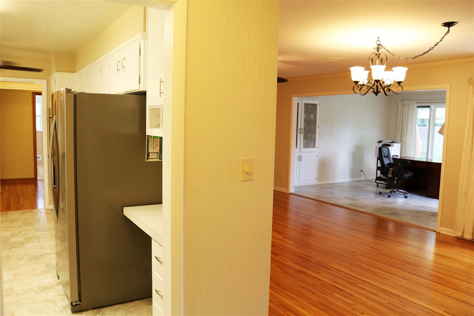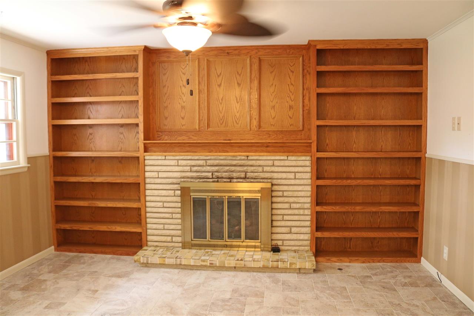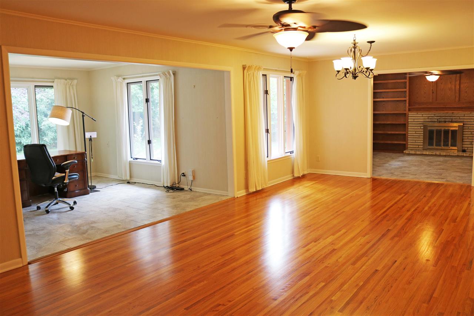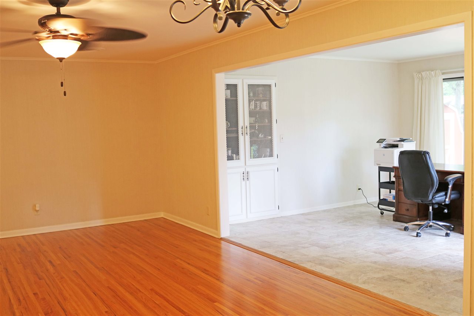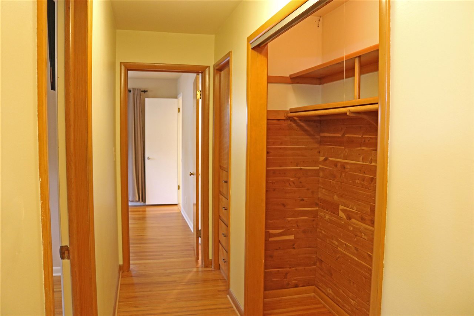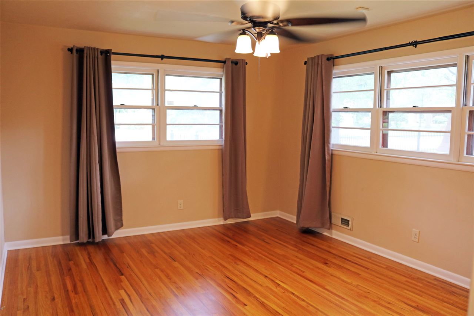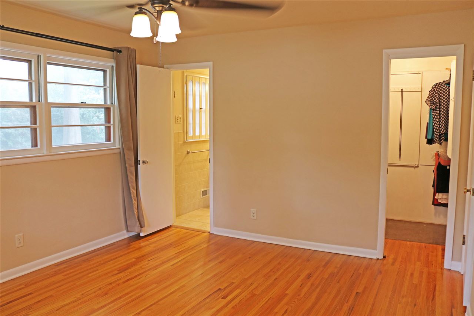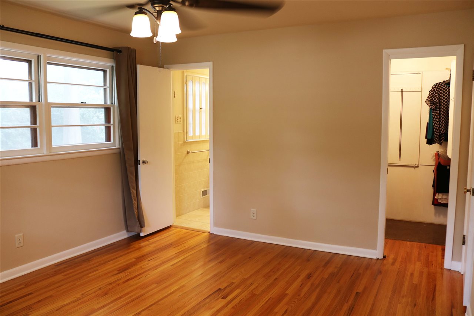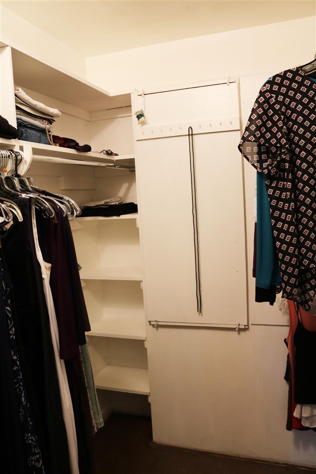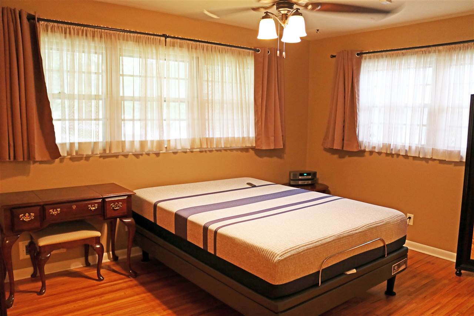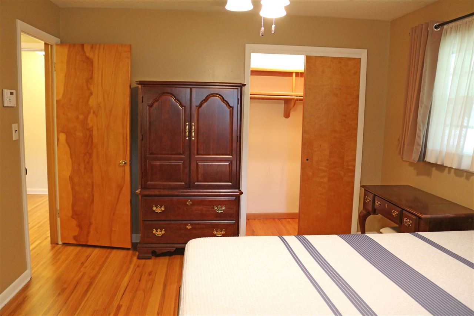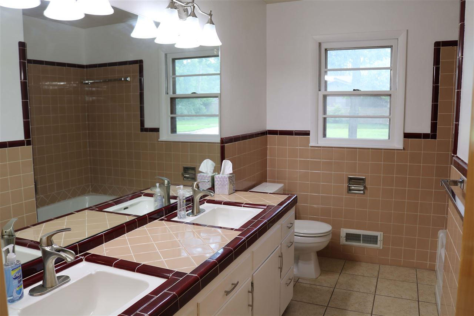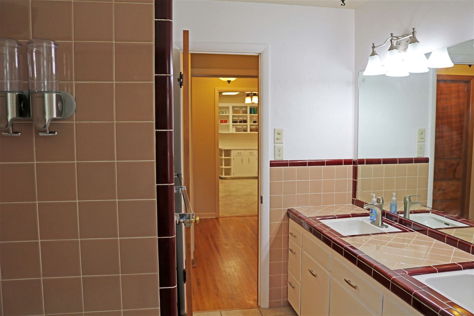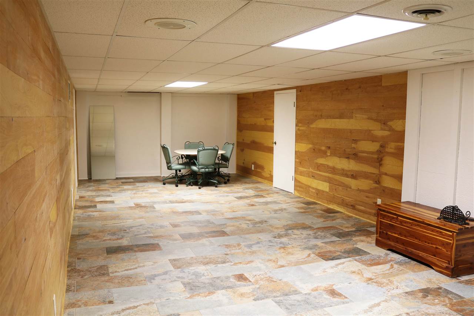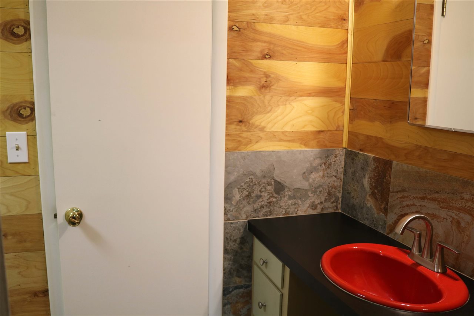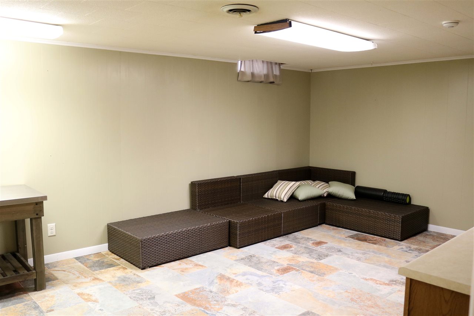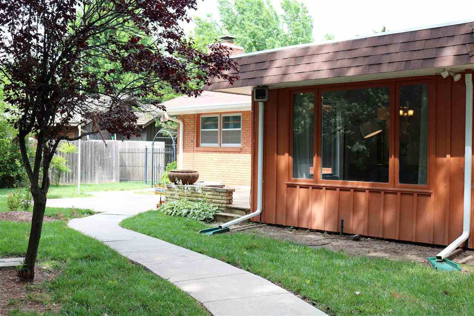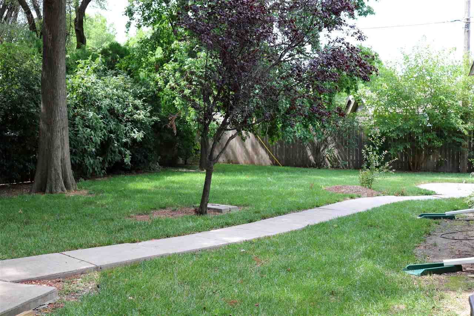Residential1003 N Brookfield St
At a Glance
- Year built: 1959
- Bedrooms: 3
- Bathrooms: 2
- Half Baths: 1
- Garage Size: Attached, Opener, 2
- Area, sq ft: 2,688 sq ft
- Date added: Added 1 year ago
- Levels: One
Description
- Description: Location, location. Corner lot with beautiful curb appeal in a great neighborhood. 3 Bedroom, 3 Bath charmer. The covered front porch welcomes you as you come home to this well maintained little slice of heaven. Just pick up the mail as you walk in your front door, and enjoy the kitchen with new appliances and abundant cabinetry. New lighting throughout, new faucets and fixtures. Seperate laundry on main floor outfitted with sink and cabinet. A combination of freshly refinished wood floors with ceramic tile. Ideal for pet owners or the allergy sensitive. Hepa filter also installed into the HVAC. Living area is open and generous and the basement is a family dream space complete with workshop. Plenty of storage room as well. Extend your living space outdoors in a beautiful fenced backyard with a stone and concrete patio, storage shed, sprinkler system and lush, mature landscaping. Peace of mind with the new 50 yr. Class 4 Impact resistant roof and 6 inch gutters. New 50 gallon water heater and so much more. The full list of recent improvements is awaiting your approval on the kitchen counter. Call today to schedule your showing before this is gone. Seller is a licensed real estate agent in the state of KS. Show all description
Community
- School District: Wichita School District (USD 259)
- Elementary School: Price-Harris
- Middle School: Coleman
- High School: Southeast
- Community: PINE VALLEY ESTATES
Rooms in Detail
- Rooms: Room type Dimensions Level Master Bedroom 14.6 x 12 Main Living Room 26.2 x 12.9 Main Kitchen 15.9 x 9.9 Main Bedroom 11.4 x 13.3 Main Bedroom 10.8 x 10 Main Laundry 13.3 x 8.7 Main Sun Room 12.8 x 13.3 Main Hearth Room 14 x 13.3 Main Family Room 35.2 x 13 Basement Bonus Room 18.5 x 13 Basement
- Living Room: 2688
- Master Bedroom: Master Bdrm on Main Level, Shower/Master Bedroom
- Appliances: Dishwasher, Refrigerator, Range/Oven
- Laundry: Main Floor, Sink
Listing Record
- MLS ID: SCK569118
- Status: Sold-Inner Office
Financial
- Tax Year: 2018
Additional Details
- Basement: Partially Finished
- Roof: Composition
- Heating: Forced Air
- Cooling: Central Air
- Exterior Amenities: Patio, Fence-Wood, Fence-Wrought Iron/Alum, Guttering - ALL, Security Light, Sprinkler System, Storage Building, Storm Doors, Storm Windows, Brick
- Interior Amenities: Ceiling Fan(s), Cedar Closet(s), Walk-In Closet(s), Hardwood Floors, Security System
- Approximate Age: 51 - 80 Years
Agent Contact
- List Office Name: Golden Inc, REALTORS
Location
- CountyOrParish: Sedgwick
- Directions: From Woodlawn and Central drive east on Central to Brookfield. Turn north (left) on Brookfield to home (at corner of Brookfield and 9th)
