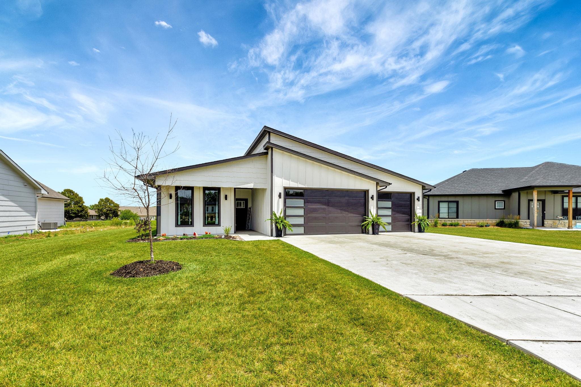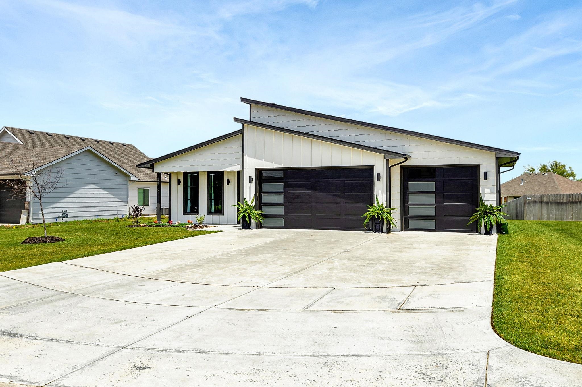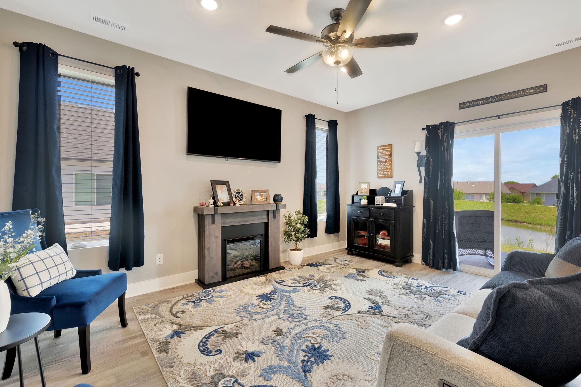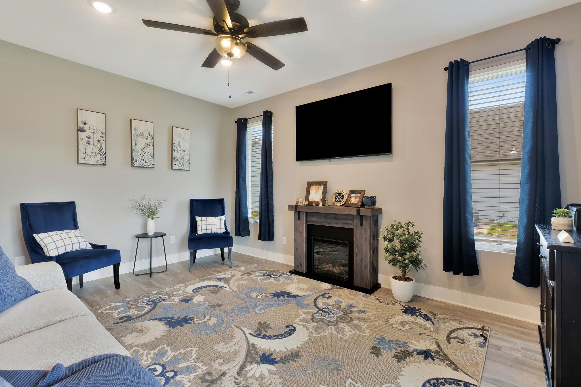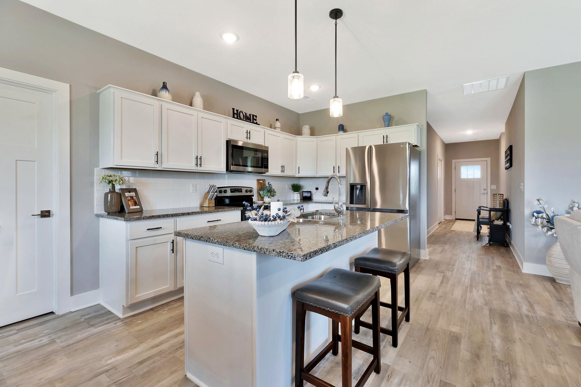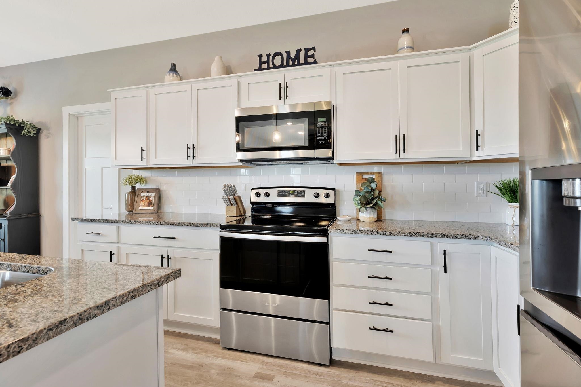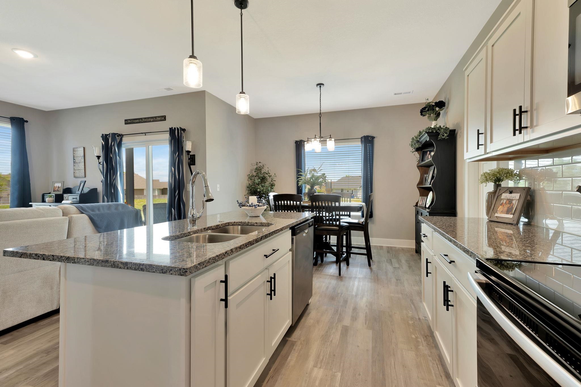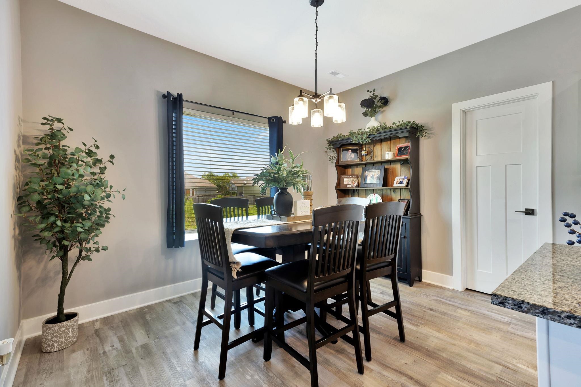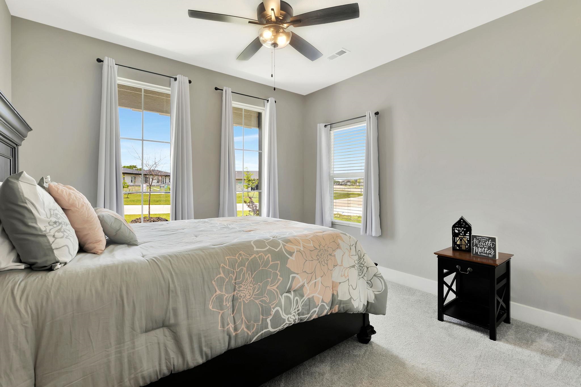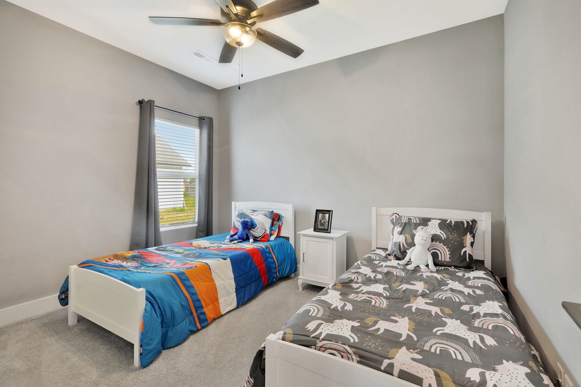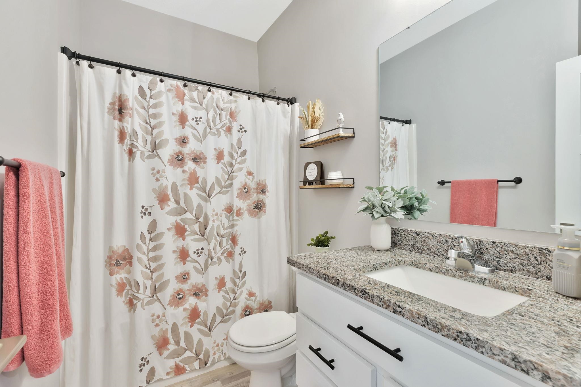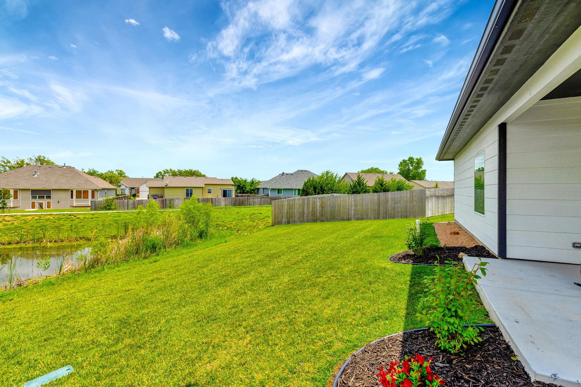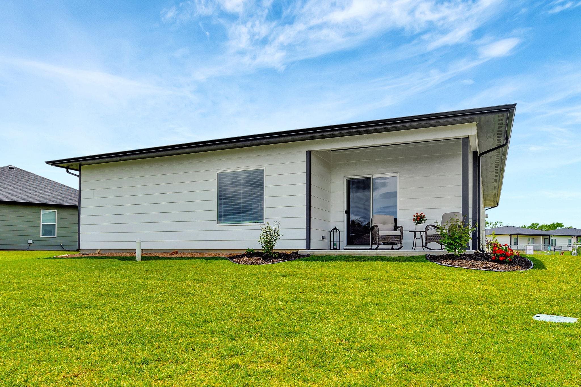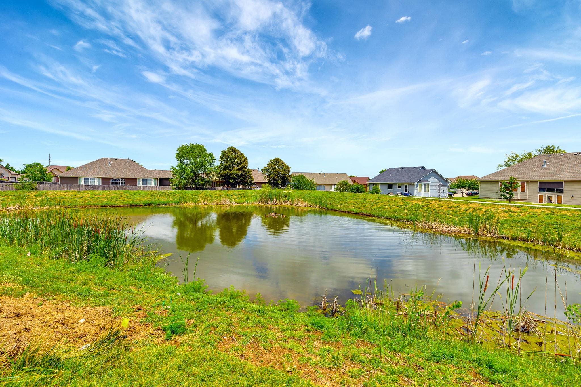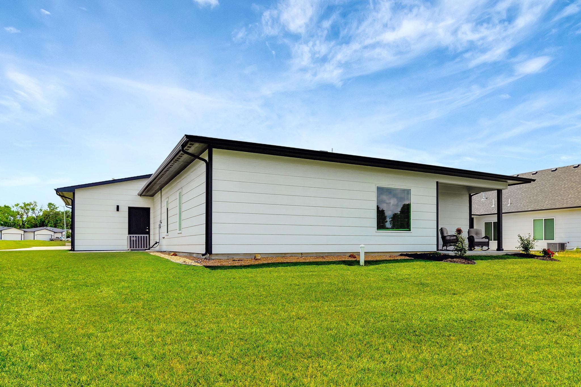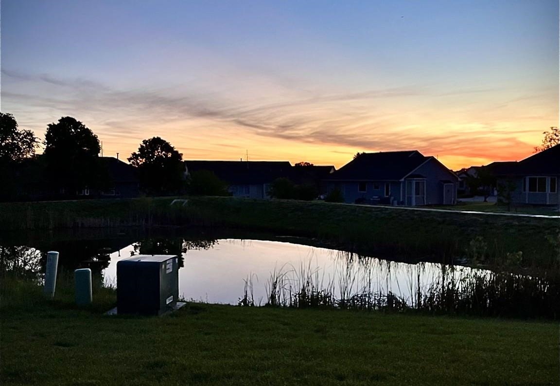Residential10016 E Annabelle Cir
At a Glance
- Year built: 2023
- Bedrooms: 3
- Bathrooms: 2
- Half Baths: 0
- Garage Size: Attached, Opener, Oversized, 3
- Area, sq ft: 1,496 sq ft
- Date added: Added 6 months ago
- Levels: One
Description
- Description: Experience effortless elegance in this stunning zero-entry 3-bedroom, 2-bath home tucked away on a quiet cul-de-sac with serene lake views. Designed with upscale living in mind, this residence features an open-concept layout with a chef-inspired island kitchen, walk-in pantry, and spacious dining area flowing seamlessly into a covered patio—ideal for indoor-outdoor entertaining. High-end finishes include granite countertops throughout and luxury vinyl flooring in the main living spaces. The oversized 3-car garage offers ample room for a workshop or premium storage. Move-in ready with professional landscaping and window blinds already in place. HOA amenities elevate your lifestyle with a resort-style pool, pickleball courts, scenic walking trails, fishing ponds, and lawn maintenance. Show all description
Community
- School District: Wichita School District (USD 259)
- Elementary School: Seltzer
- Middle School: Christa McAuliffe Academy K-8
- High School: Southeast
- Community: CHALET RIDGE
Rooms in Detail
- Rooms: Room type Dimensions Level Master Bedroom 14.1x12.9 Main Living Room 16x15 Main Kitchen 13x19 Main Dining Room 12x8 Main Bedroom 11.9x11.9 Main Bedroom 11.10x9.6 Main
- Living Room: 1496
- Master Bedroom: Master Bdrm on Main Level, Master Bedroom Bath, Shower/Master Bedroom, Granite Counters
- Appliances: Dishwasher, Disposal, Microwave, Refrigerator, Range
- Laundry: Main Floor, Separate Room
Listing Record
- MLS ID: SCK657871
- Status: Sold-Co-Op w/mbr
Financial
- Tax Year: 2024
Additional Details
- Basement: None
- Roof: Composition
- Heating: Forced Air, Heat Pump
- Cooling: Central Air, Electric
- Exterior Amenities: Guttering - ALL, Sprinkler System, Zero Step Entry, Frame w/Less than 50% Mas
- Interior Amenities: Walk-In Closet(s)
- Approximate Age: 5 or Less
Agent Contact
- List Office Name: Berkshire Hathaway PenFed Realty
- Listing Agent: Dan, Madrigal
Location
- CountyOrParish: Sedgwick
- Directions: Harry St and Webb Rd, south on Webb Rd, east on Annabelle St, Annabelle St becomes Annabelle Cir, home at the end on the north side

