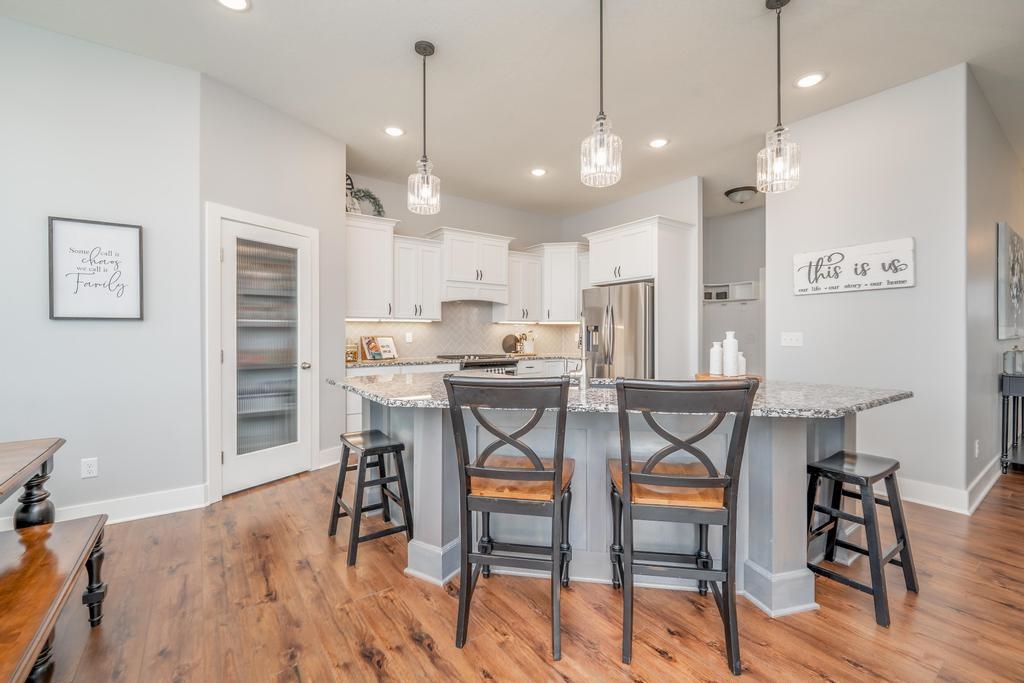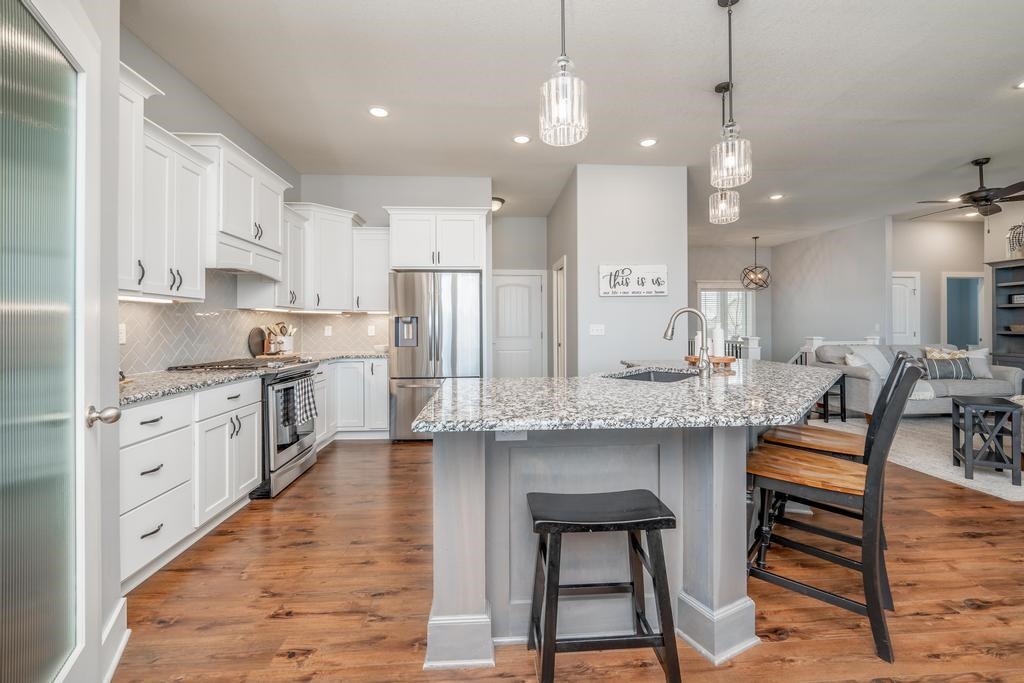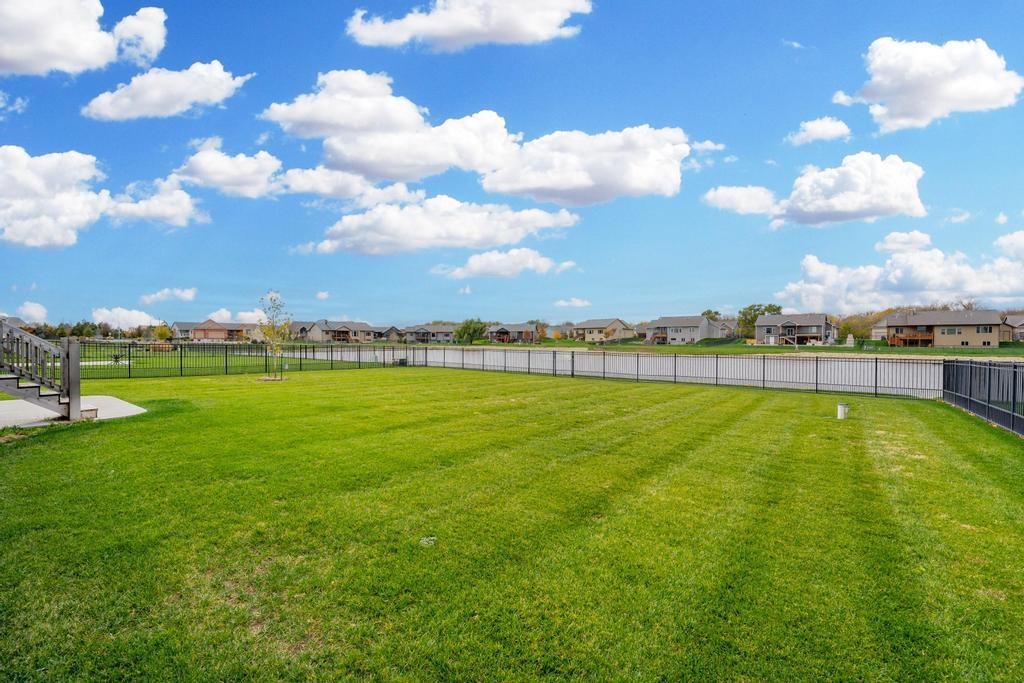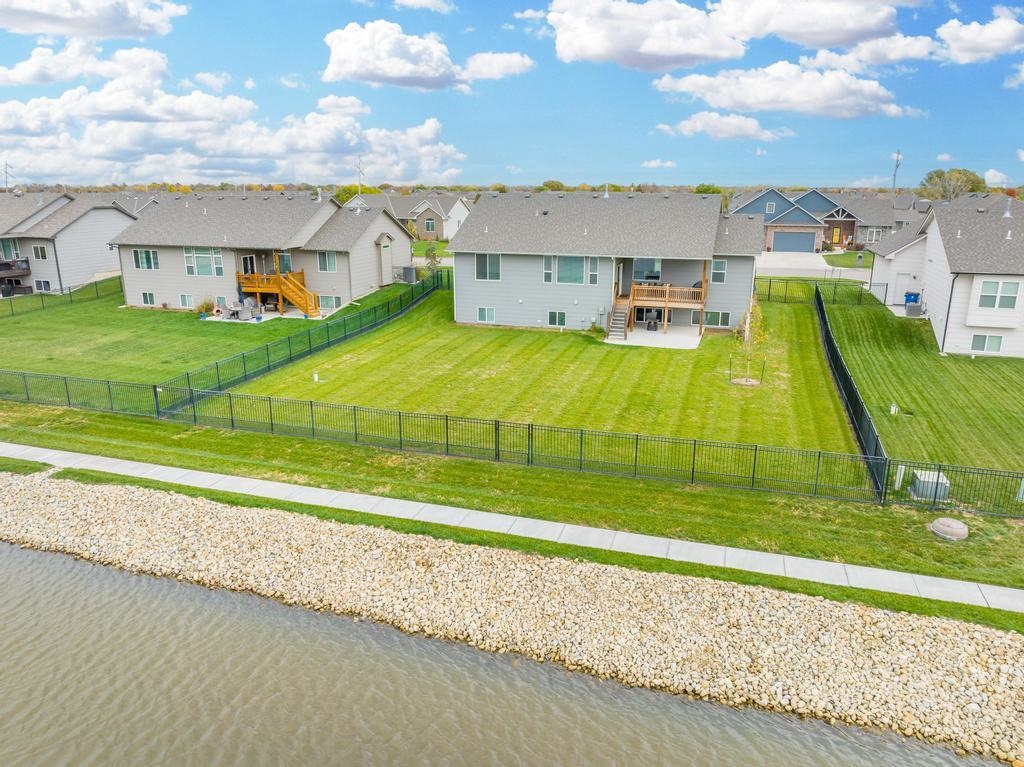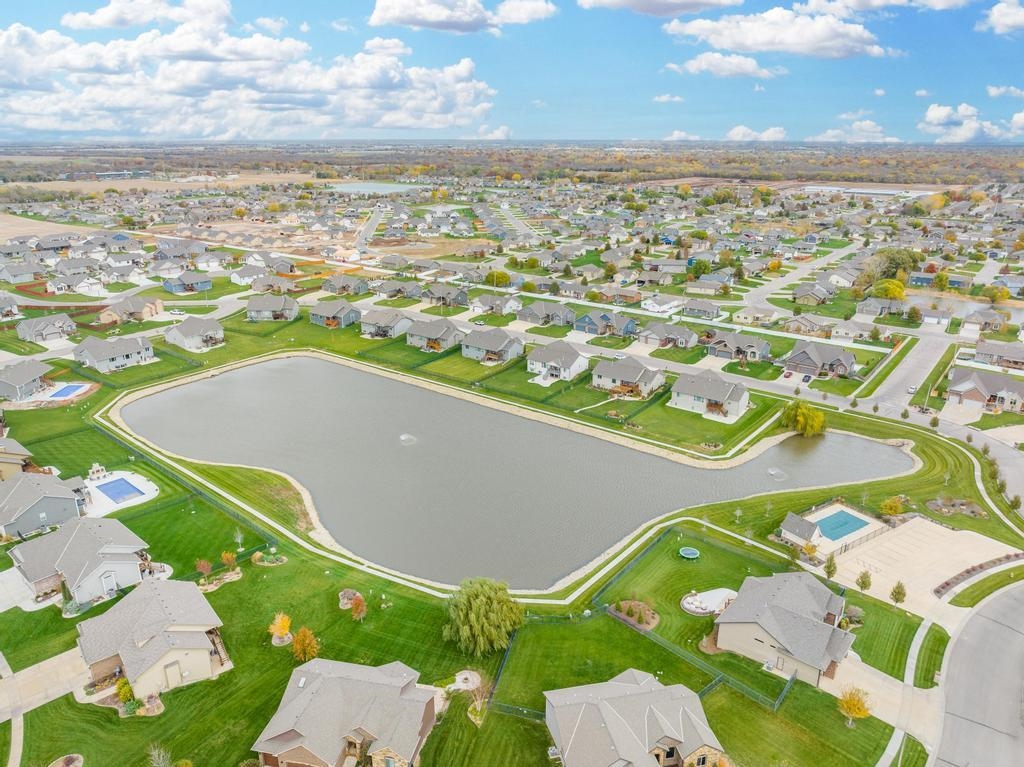Residential1517 N Blackstone St
At a Glance
- Builder: Don Klausmeyer
- Year built: 2019
- Bedrooms: 5
- Bathrooms: 3
- Half Baths: 1
- Garage Size: Attached, Opener, Oversized, 3
- Area, sq ft: 3,266 sq ft
- Date added: Added 1 year ago
- Levels: One
Description
- Description: If you've been wanting a new build and just don't have time to wait - here's your solution! Welcome home to the Madisyn plan - built by Don Klausmeyer Construction! This home is as clean and fresh as it was the day it was built in 2019. You'll be loving the lake out back soon as you walk in - if you aren't too busy admiring the 10' CEILINGS. Every chef's dream with a GAS STOVE, soft close cabinets and drawers with roll out shelves on lowers, walk-in pantry with built-in spice rack, large island, granite counter tops - plus upper cabinets are wired above for lighting. Don't miss the HALF BATH just off the drop zone / mud room as you come in from the garage. Separate laundry room that connects to master closet. Spacious master bed and bath - featuring JETTED TUB. Basement offers a WET BAR and gas FIREPLACE in the family room. Bedrooms four and five plus third full bath complete the basement plus TWO STORAGE ROOMS! Rain or shine enjoy your lake views from your 18x11 COVERED DECK or down on your equally large patio. Backyard is fully fenced and has a gate directly to the sidewalk that frames out the lake. Irrigation well plus sprinkler system. NEIGHBORHOOD POOL. This home is in MAIZE SCHOOLS and the SCHOOL BUS COMES RIGHT BY! Show all description
Community
- School District: Maize School District (USD 266)
- Elementary School: Maize USD266
- Middle School: Maize
- High School: Maize
- Community: BLACKSTONE
Rooms in Detail
- Rooms: Room type Dimensions Level Master Bedroom 14x16 Main Living Room 17x17 Main Kitchen 16x10 Main Dining Room 19x9 Main Bedroom 12x11 Main Bedroom 11x11 Main Family Room 24x30 Basement Bedroom 12x14 Basement Bedroom 12x14 Basement
- Living Room: 3266
- Master Bedroom: Master Bdrm on Main Level, Split Bedroom Plan, Master Bedroom Bath, Sep. Tub/Shower/Mstr Bdrm, Two Sinks, Granite Counters, Jetted Tub
- Appliances: Dishwasher, Disposal, Microwave, Range/Oven
- Laundry: Main Floor, Separate Room, 220 equipment
Listing Record
- MLS ID: SCK618877
- Status: Sold-Co-Op w/mbr
Financial
- Tax Year: 2021
Additional Details
- Basement: Finished
- Roof: Composition
- Heating: Forced Air, Gas
- Cooling: Central Air, Electric
- Exterior Amenities: Covered Deck, Fence-Wrought Iron/Alum, Guttering - ALL, Irrigation Well, Sprinkler System, Storm Windows, Frame w/Less than 50% Mas
- Interior Amenities: Ceiling Fan(s), Walk-In Closet(s), Humidifier, Wet Bar, Partial Window Coverings
- Approximate Age: 5 or Less
Agent Contact
- List Office Name: Golden Inc, REALTORS
Location
- CountyOrParish: Sedgwick
- Directions: From 13th and 135th, west to Blackstone, north to home.






