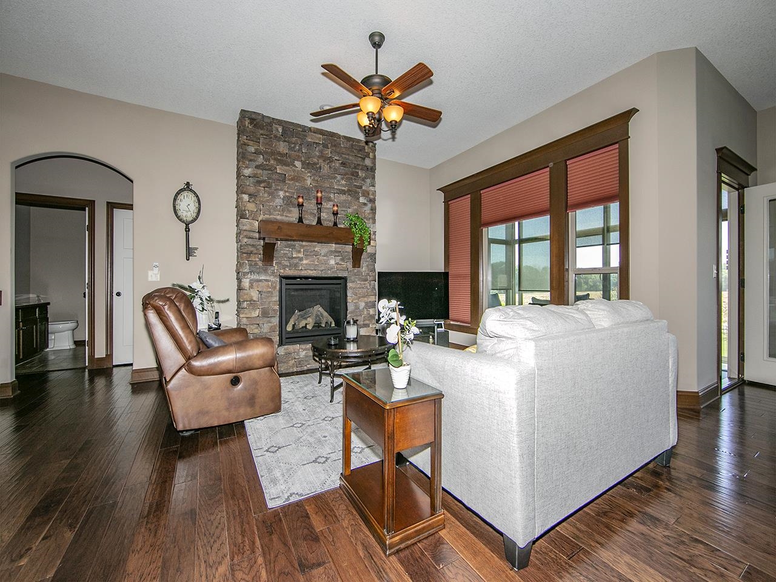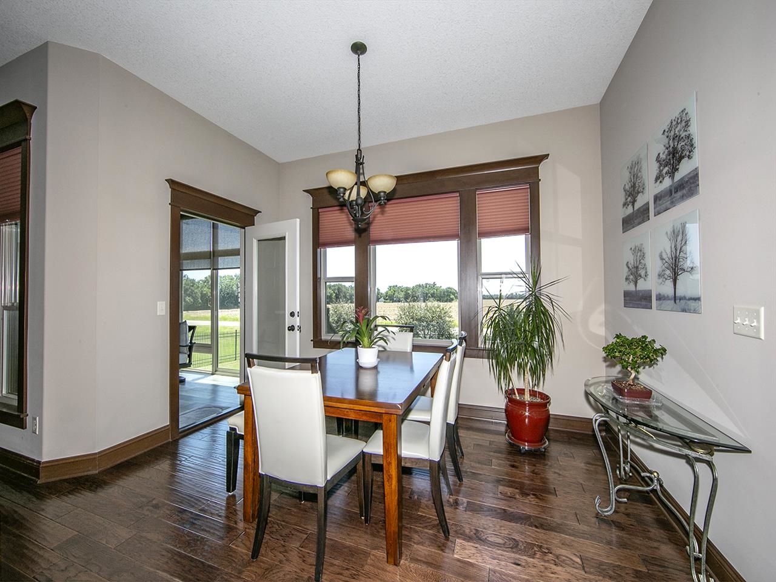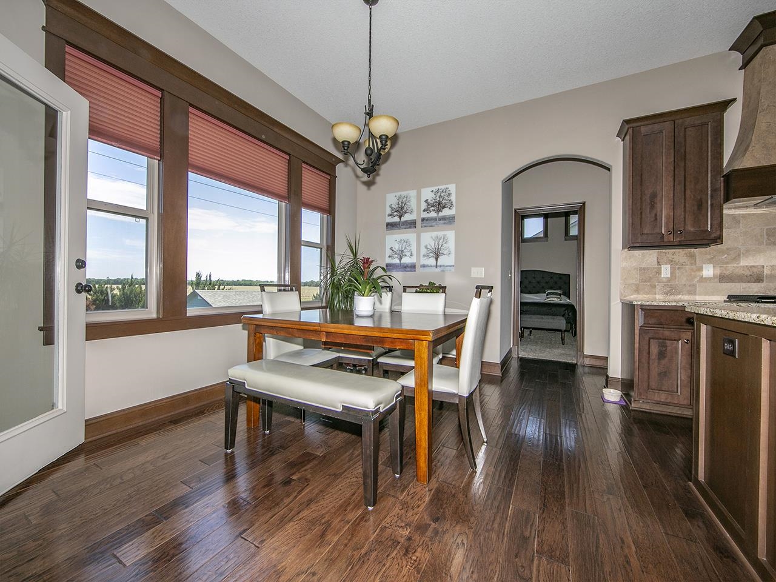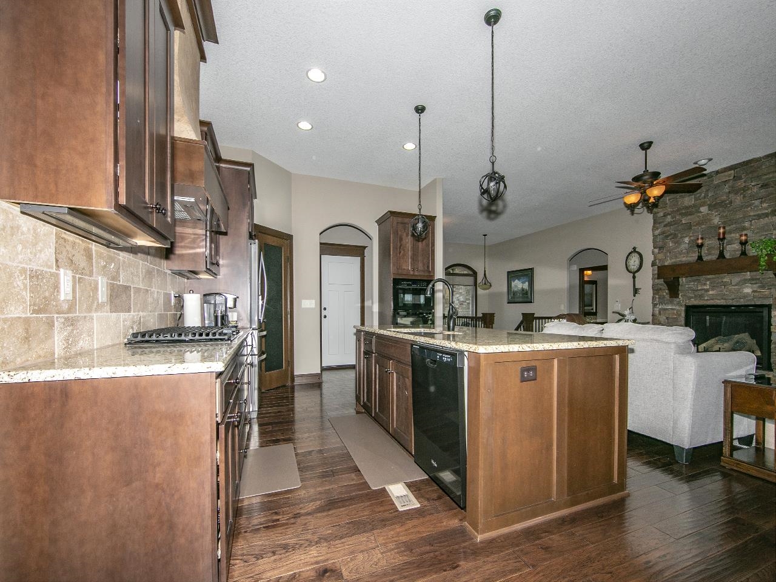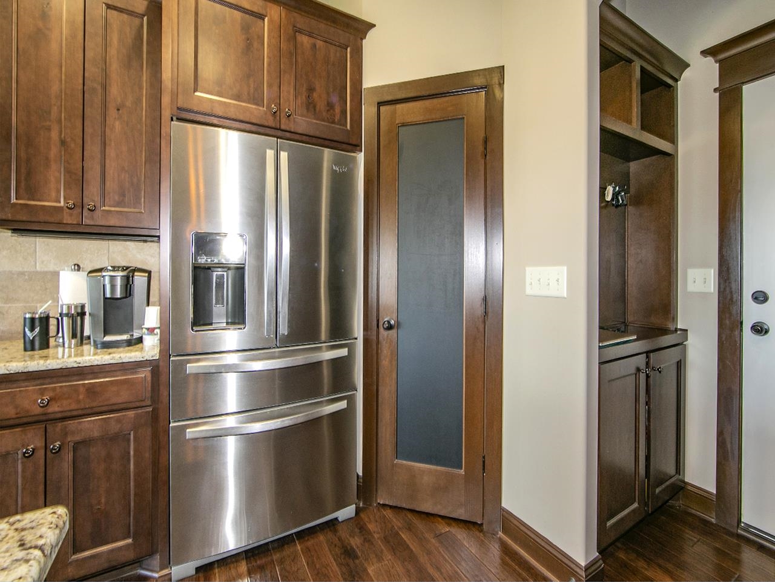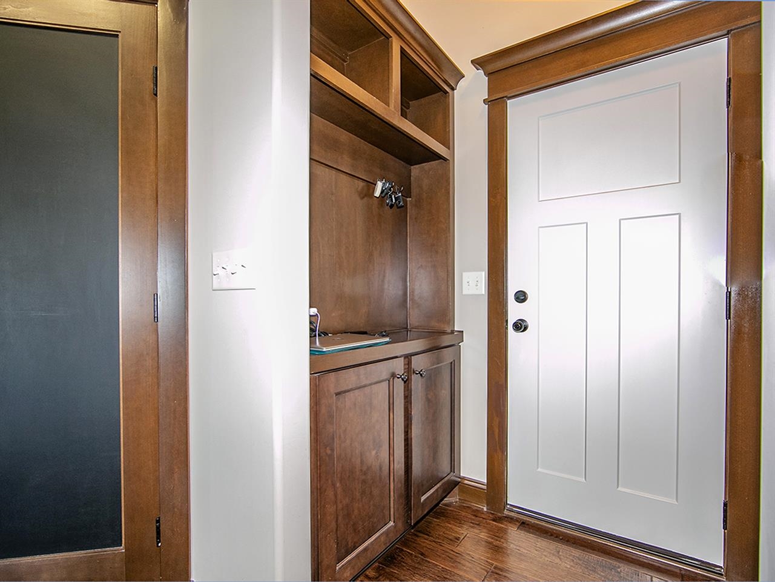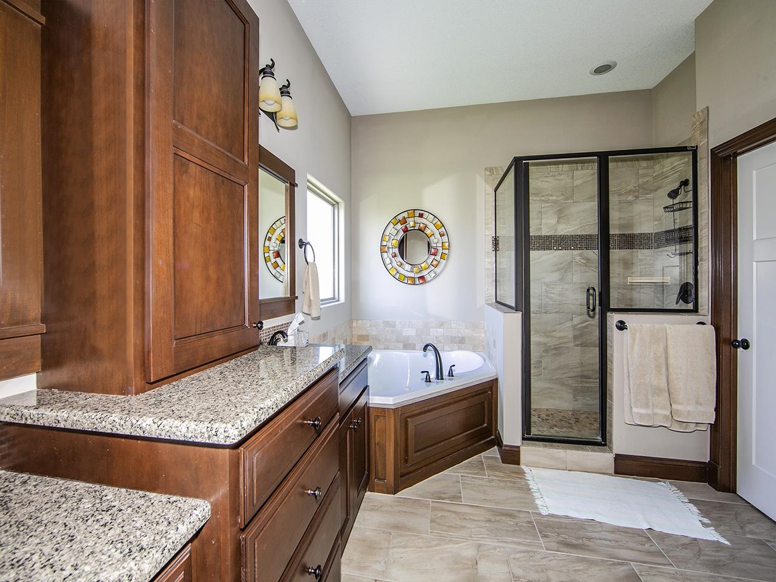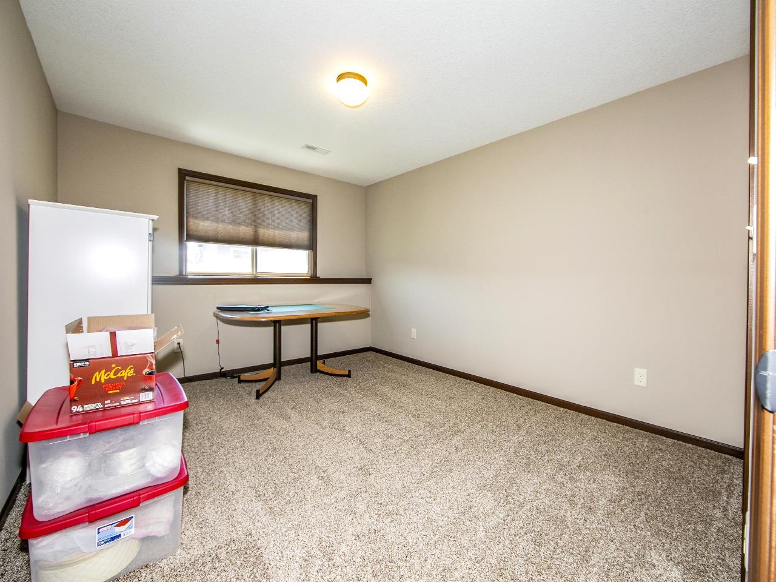Residential1407 N Blackstone Ct
At a Glance
- Builder: Comfort Homes
- Year built: 2014
- Bedrooms: 5
- Bathrooms: 3
- Half Baths: 0
- Garage Size: Attached, 3
- Area, sq ft: 3,170 sq ft
- Date added: Added 1 year ago
- Levels: One
Description
- Description: Beautiful Nicolas, former model home with 1718 sq ft on the main level with a view out basement. Home has many features, built in gas range with gorgeous fresh air vented range hood, built in oven & microwave, tile and glass shower in master bath, large jacuzzi tub, two closets in master suite, all three bathrooms feature granite counters, wood flooring throughout the main level living areas, carpet in all bedrooms, two laundry areas, one on main level and one in basement, beautiful stone gas fireplace, large rec room features a large wet bar. Basement also features 2 large bedrooms each having a walkin closet and a large bathroom with custom mirrors and beautiful tiled backsplash. Back deck has been converted to a sunroom equipped with its own Fujitsu heat pump providing 4 season climate control. Three car garage is fully insulated with upgraded doors. The 3 Kobalt metal wall cabinets stay. Beautiful landscaped yard with sprinkler system and well, fenced backyard and a 12 x 16 utility shed. New roof, gutters and downspouts in June 2019. This is a gorgeous home in the Maize school district that won't last long The specials are paying off in 3-4 years. Homeowners association is assessing all owners a special assessment of approximately $2000 to be paid in full or in increments. Show all description
Community
- School District: Maize School District (USD 266)
- Elementary School: Maize USD266
- Middle School: Maize
- High School: Maize
- Community: BLACKSTONE
Rooms in Detail
- Rooms: Room type Dimensions Level Master Bedroom 15.6x13 Main Living Room 19x14.6 Main Kitchen 12x13 Main Dining Room 14x13 Main Bedroom 11.6x12 Main Bedroom 12x13 Main Bedroom 13x14 Basement Bedroom 13x14 Basement Family Room 18x28 Basement
- Living Room: 3170
- Master Bedroom: Master Bdrm on Main Level, Shower/Master Bedroom, Tub/Master Bedroom, Two Sinks, Granite Counters
- Appliances: Dishwasher, Disposal, Microwave, Range/Oven
- Laundry: In Basement, Main Floor
Listing Record
- MLS ID: SCK614610
- Status: Sold-Co-Op w/mbr
Financial
- Tax Year: 2021
Additional Details
- Basement: Finished
- Roof: Composition
- Heating: Forced Air
- Cooling: Central Air
- Exterior Amenities: Patio, Fence-Wrought Iron/Alum, Guttering - ALL, Irrigation Pump, Irrigation Well, Screened Porch, Sprinkler System, Storage Building, Storm Windows, Frame w/Less than 50% Mas
- Interior Amenities: Ceiling Fan(s), Walk-In Closet(s), Wet Bar, All Window Coverings
- Approximate Age: 6 - 10 Years
Agent Contact
- List Office Name: Golden Inc, REALTORS
Location
- CountyOrParish: Sedgwick
- Directions: West on 13th past 135 st tp Blackstone turn North, the take first west turn. House is second from corner.




