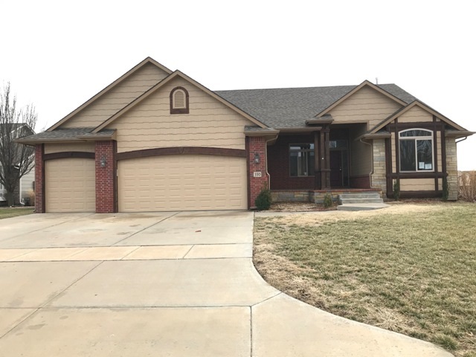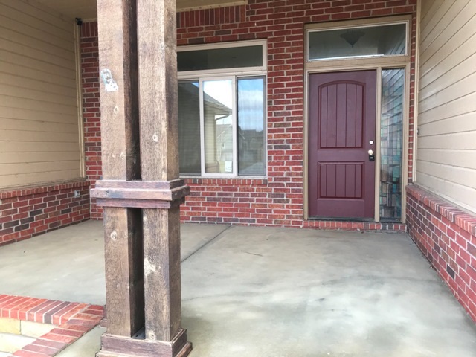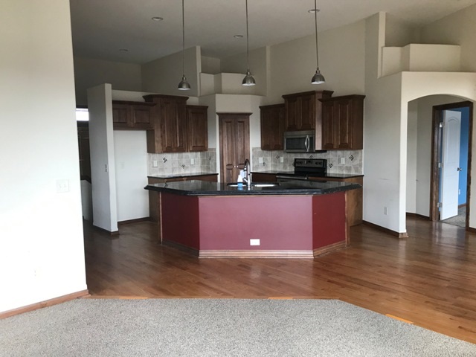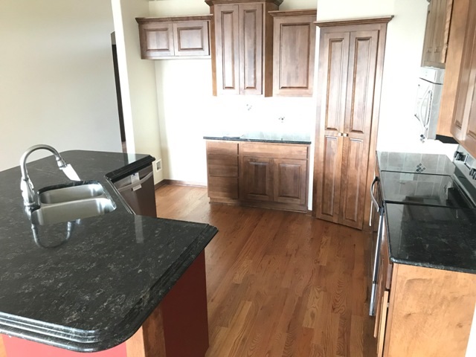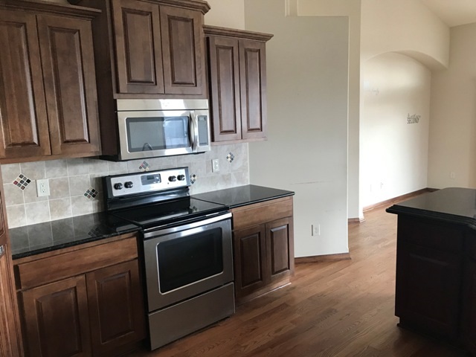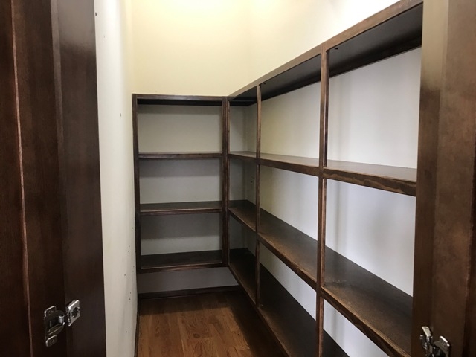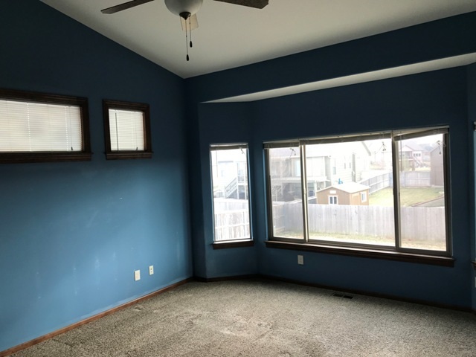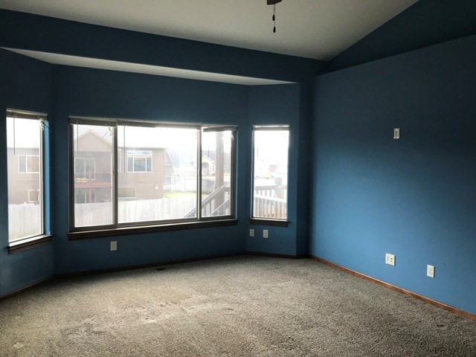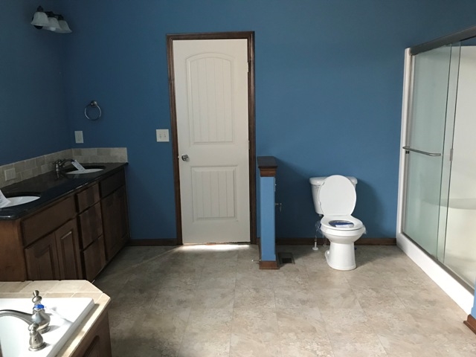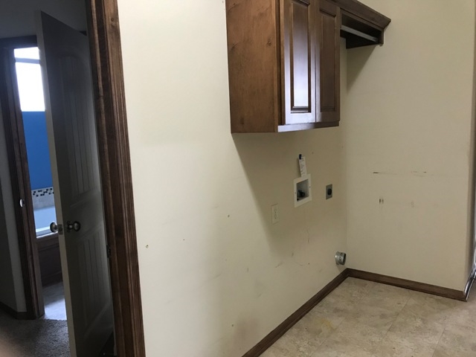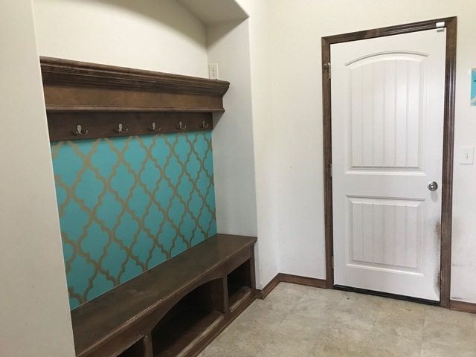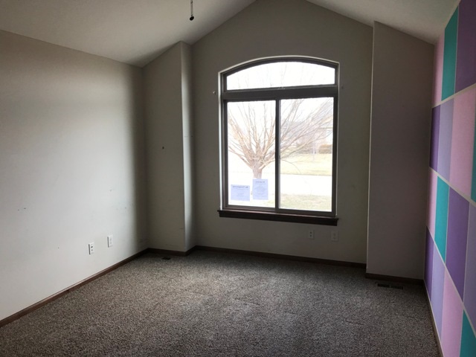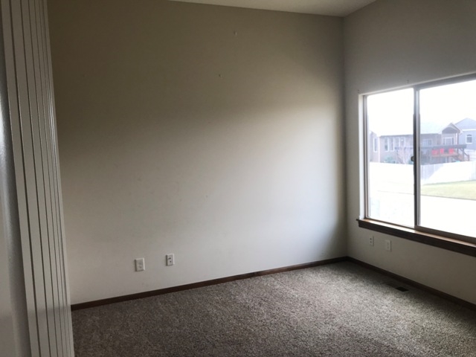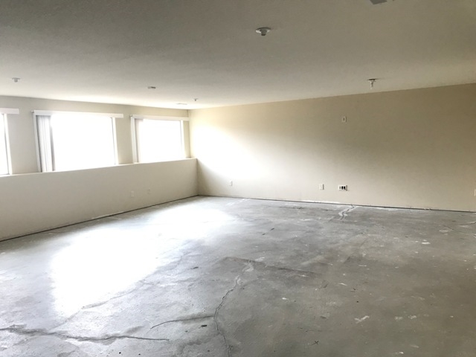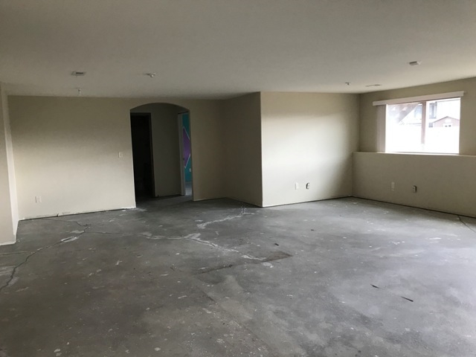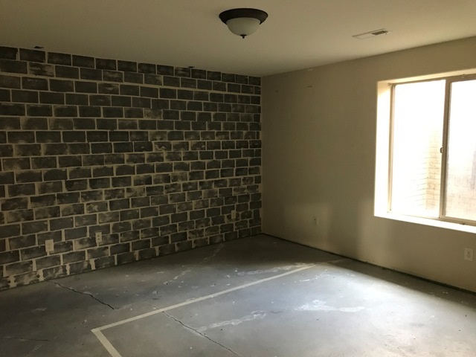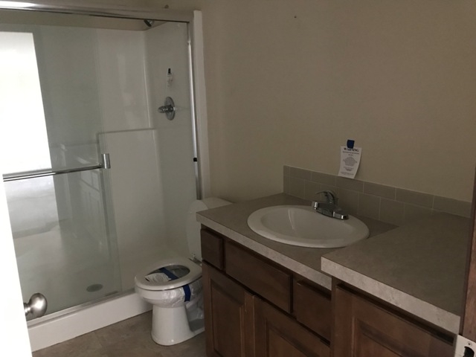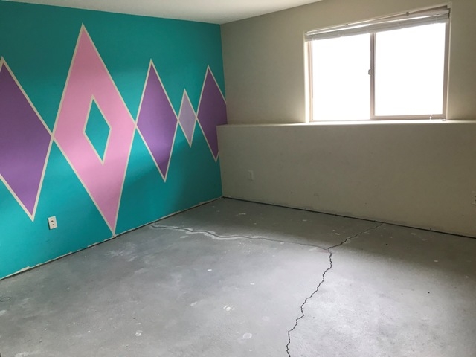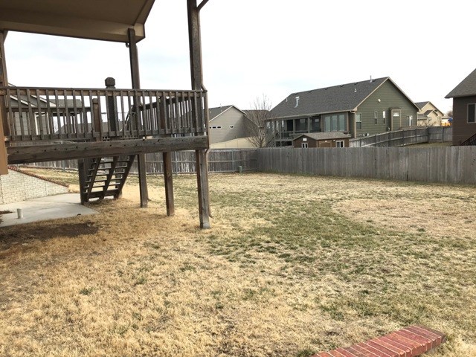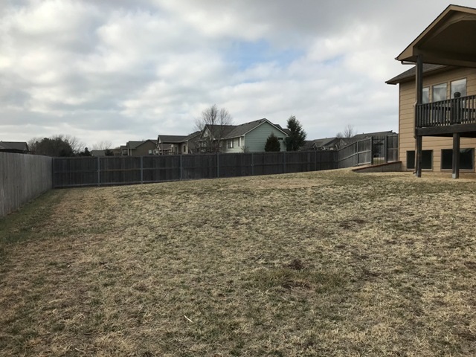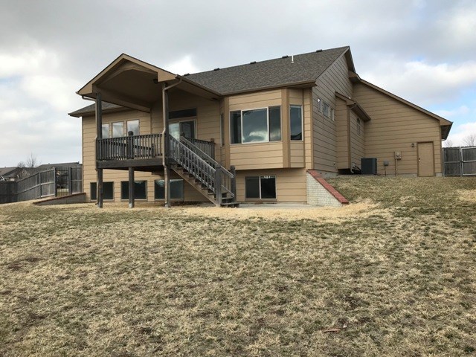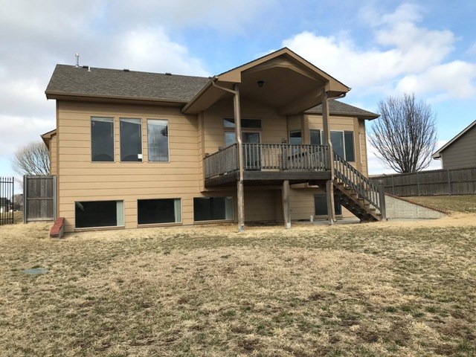Residential550 S Fawnwood Ct
At a Glance
- Year built: 2013
- Bedrooms: 5
- Bathrooms: 3
- Half Baths: 0
- Garage Size: Attached, 3
- Area, sq ft: 2,762 sq ft
- Date added: Added 1 year ago
- Levels: One
Description
- Description: This 5 bed 3 bath ranch offers over 2700 sqft, vaulted ceilings, granite counters, large pantry in the kitchen, corner lot, deck, 3 car garage, fenced yard, and more. Don't miss out on this great buy! To Be Sold AS IS. The Denver Home Ownership Center (DHOC) is now offering the FHA $100 Down Sales Incentive for all HUD REO offers indefinitely. Show all description
Community
- School District: Goddard School District (USD 265)
- Elementary School: Explorer
- Middle School: Goddard
- High School: Robert Goddard
- Community: AUBURN HILLS
Rooms in Detail
- Rooms: Room type Dimensions Level Master Bedroom 16x14 Main Living Room 20x16 Main Kitchen 14x12 Main Dining Room 11x10 Main Bedroom 11x10 Main Bedroom 12x11 Main Family Room 30x25 Basement Bedroom 13x12 Basement Bedroom 13x12 Basement
- Living Room: 2762
- Master Bedroom: Split Bedroom Plan, Sep. Tub/Shower/Mstr Bdrm, Two Sinks, Granite Counters
- Appliances: Dishwasher, Disposal, Microwave, Range/Oven
- Laundry: Main Floor, Separate Room
Listing Record
- MLS ID: SCK576471
- Status: Sold-Co-Op w/mbr
Financial
- Tax Year: 2019
Additional Details
- Basement: Finished
- Roof: Composition
- Heating: Forced Air, Gas
- Cooling: Central Air, Electric
- Exterior Amenities: Patio, Covered Deck, Fence-Wood, Guttering - ALL, Sidewalk, Frame w/Less than 50% Mas
- Interior Amenities: Ceiling Fan(s), Walk-In Closet(s), Vaulted Ceiling, Wood Laminate Floors
- Approximate Age: 6 - 10 Years
Agent Contact
- List Office Name: Golden Inc, REALTORS
Location
- CountyOrParish: Sedgwick
- Directions: Maple & 135th St S, W to Fawnwood, S to second court on left
