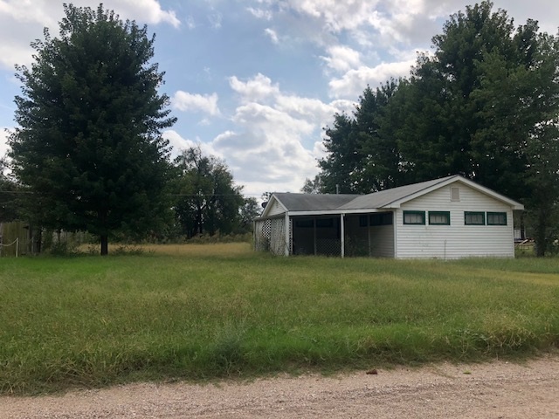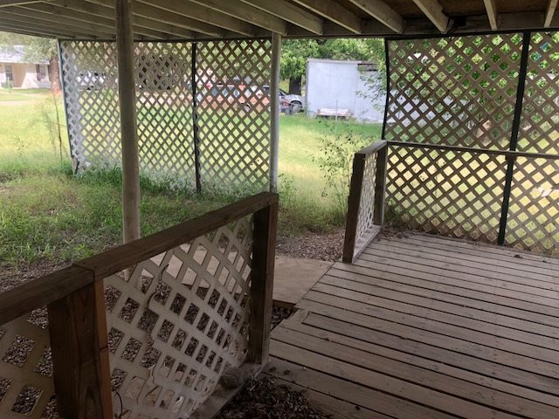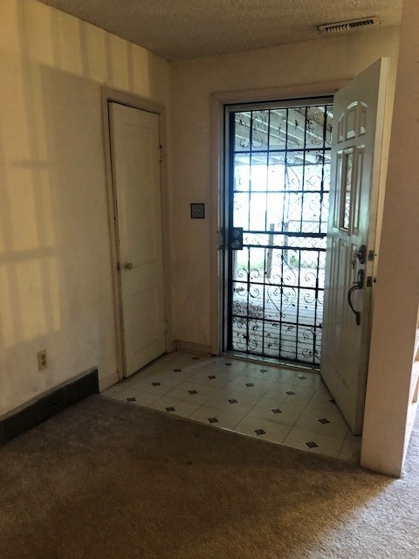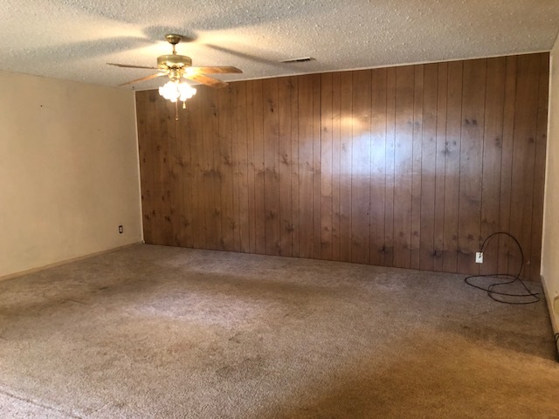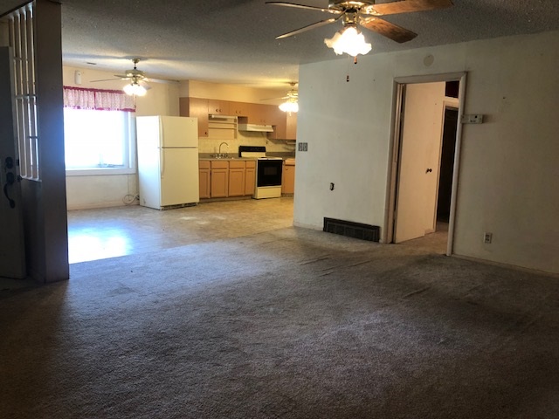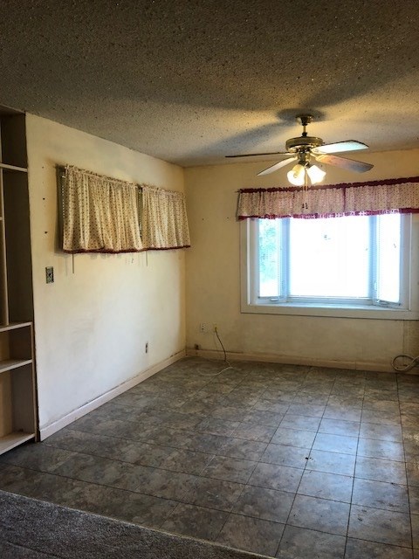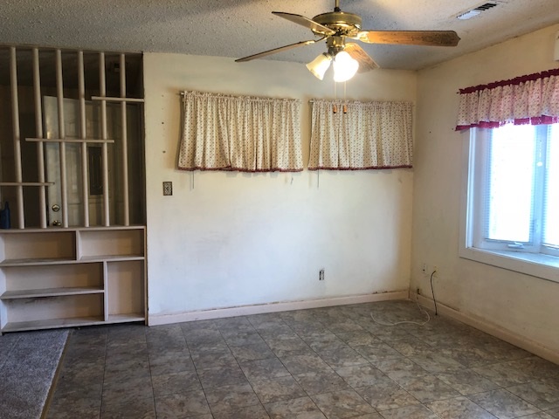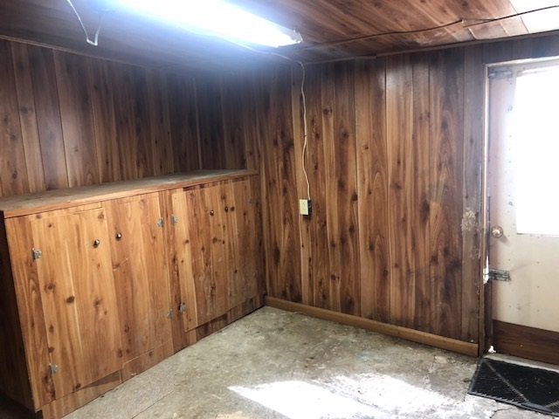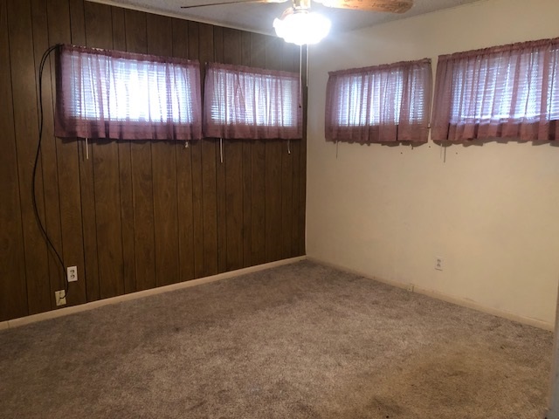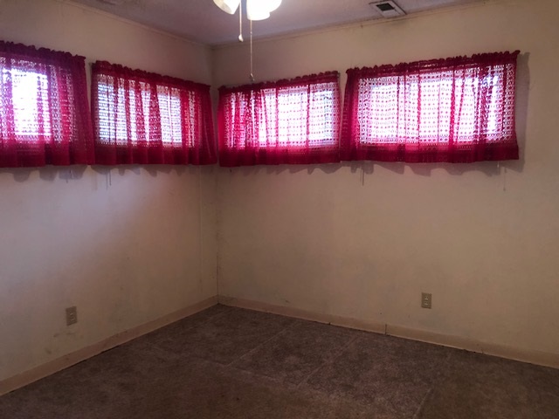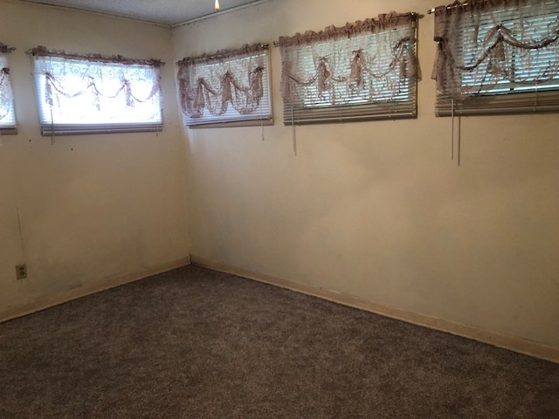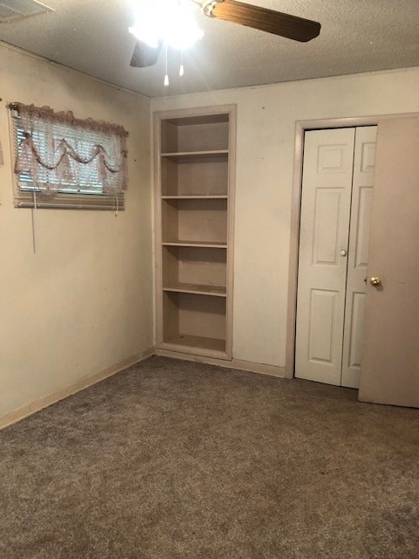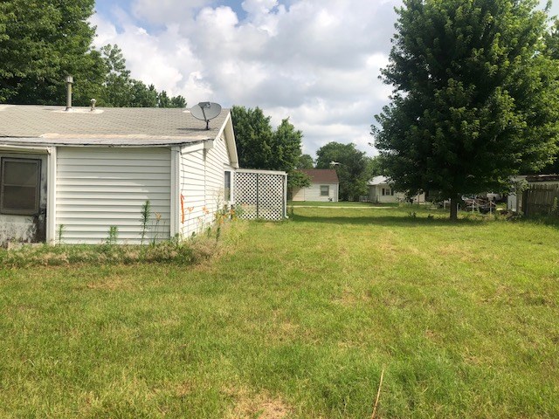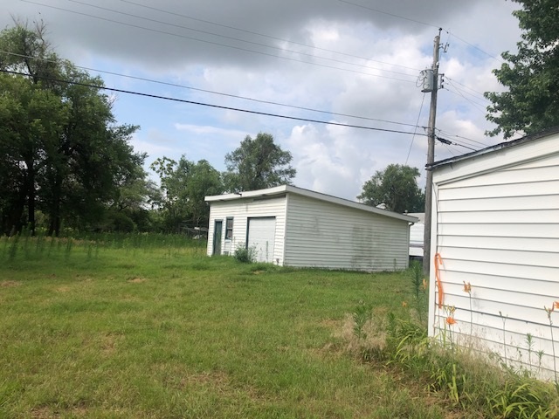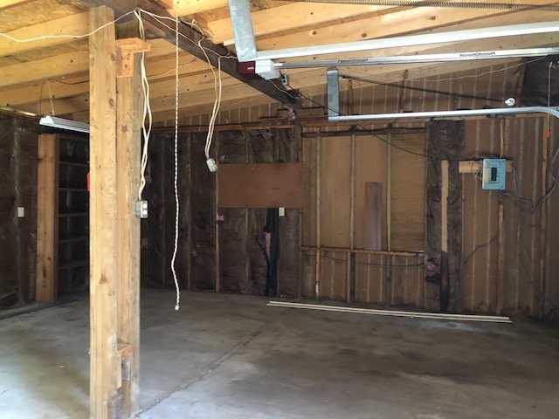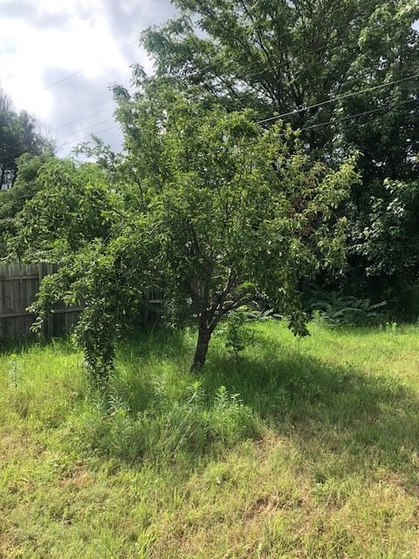Residential1413 W 50th St S
At a Glance
- Year built: 1955
- Bedrooms: 3
- Bathrooms: 1
- Half Baths: 0
- Garage Size: Detached, Opener, Oversized, 2
- Area, sq ft: 1,176 sq ft
- Date added: Added 1 year ago
- Levels: One
Description
- Description: Open floor plan with spacious living room, kitchen with plenty of room to add an island, and dining space with bay window. Three bedrooms, one bathroom, along with - right off the kitchen - a good sized mudroom / bonus room / oversized pantry / whatever purpose you want to give it. There is an attached carport at the front of the home, and an oversized two-car garage out back with a great workshop area. All this is situated on a partially fenced nearly half-acre. So much potential in this fixer upper! This home is being sold in "as-is" condition. Show all description
Community
- School District: Wichita School District (USD 259)
- Elementary School: Cessna
- Middle School: Truesdell
- High School: South
- Community: A VERNE ROBERTS
Rooms in Detail
- Rooms: Room type Dimensions Level Master Bedroom 12x12 Main Living Room 18x21 Main Kitchen 11x12 Main
- Living Room: 1176
- Master Bedroom: Master Bdrm on Main Level
- Appliances: Refrigerator
- Laundry: Main Floor
Listing Record
- MLS ID: SCK573129
- Status: Sold-Co-Op w/mbr
Financial
- Tax Year: 2018
Additional Details
- Basement: None
- Roof: Composition
- Heating: Forced Air, Gas
- Cooling: Central Air
- Exterior Amenities: Covered Deck, Fence-Chain Link, Fence-Wood, Storm Doors, Frame
- Interior Amenities: Ceiling Fan(s), Partial Window Coverings
- Approximate Age: 51 - 80 Years
Agent Contact
- List Office Name: Golden Inc, REALTORS
Location
- CountyOrParish: Sedgwick
- Directions: DirectionsFrom 47th St S and Seneca, South on Seneca to 50th, West to home
