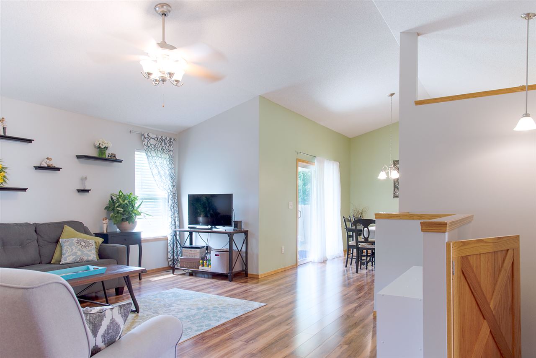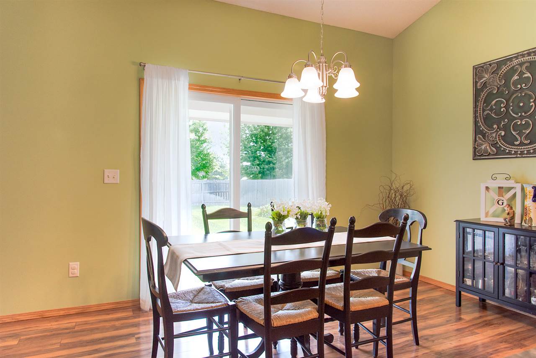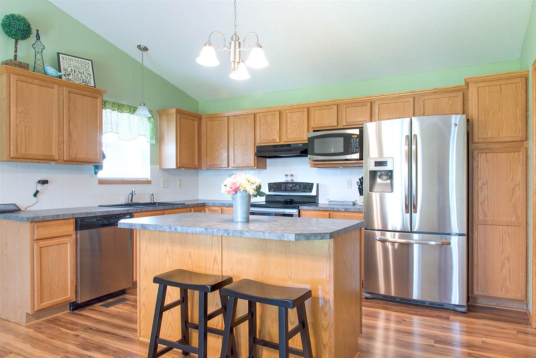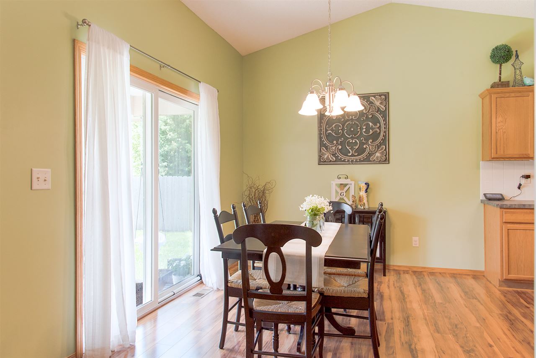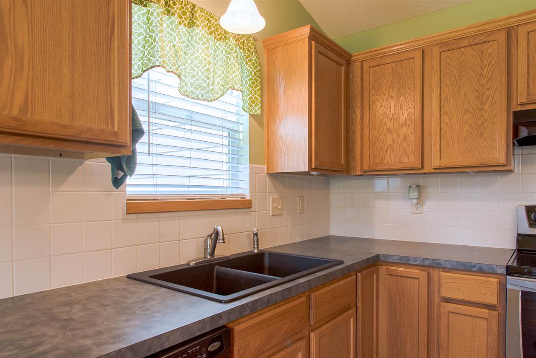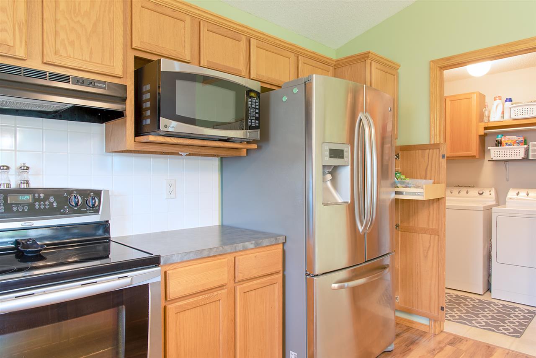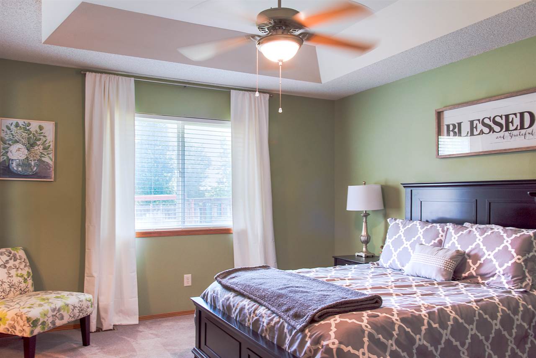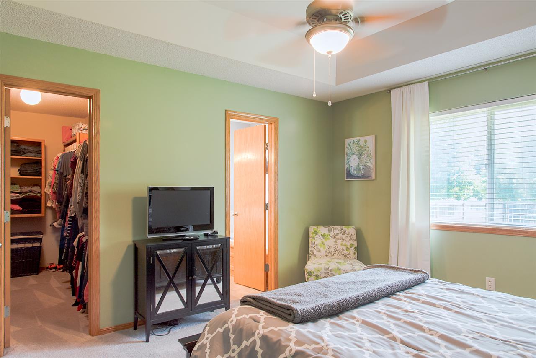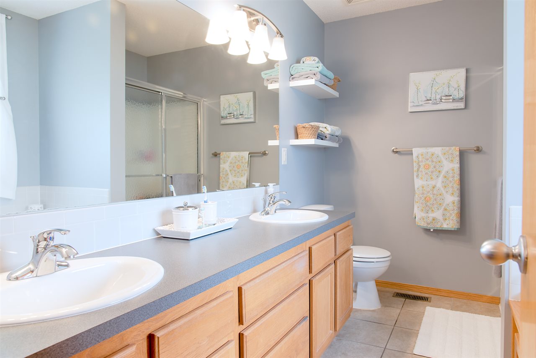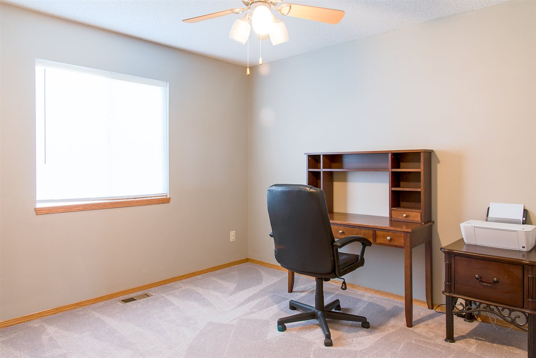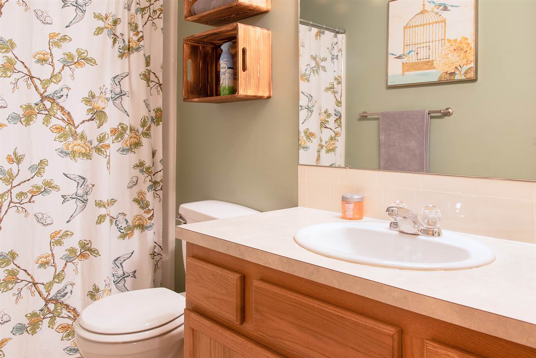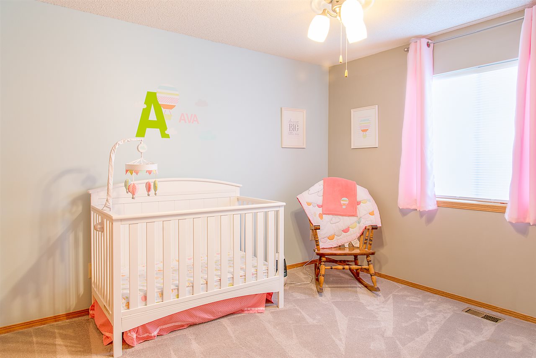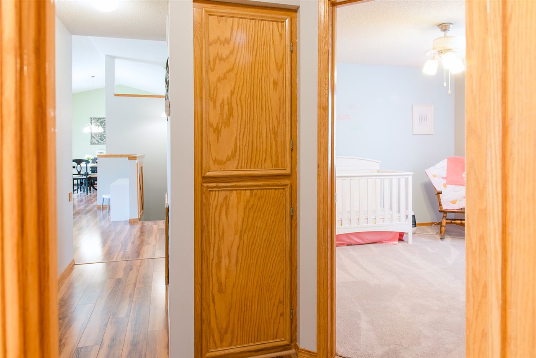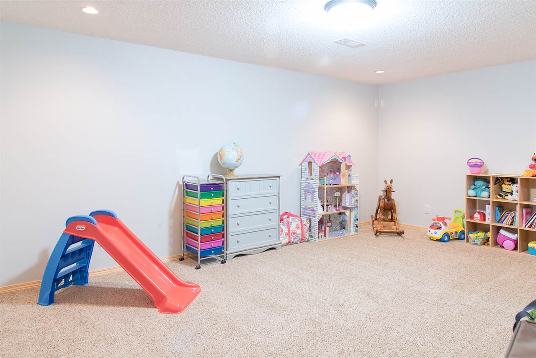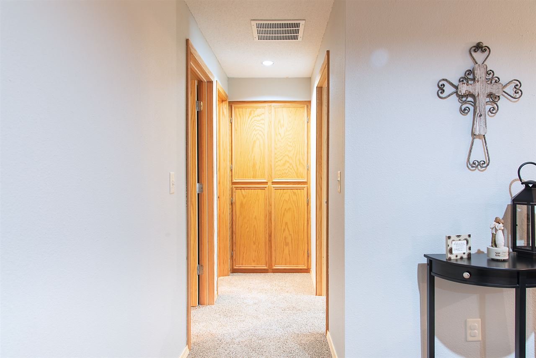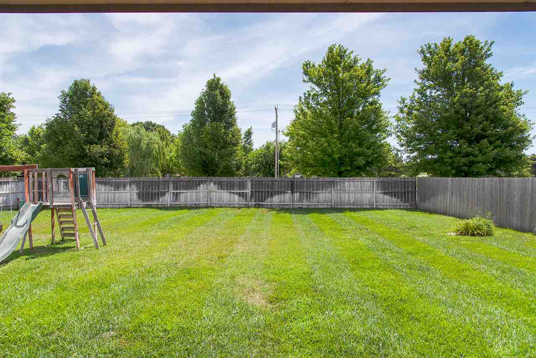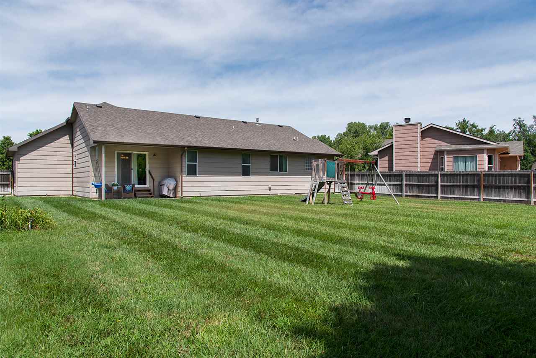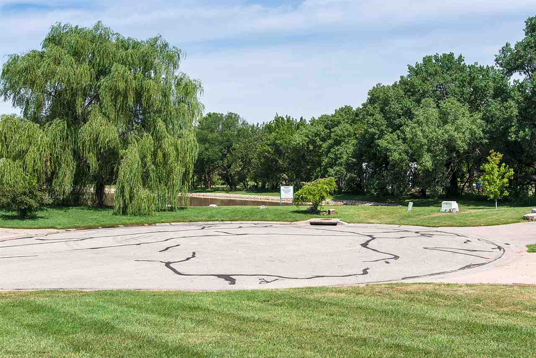Residential12010 W Jewell Ct
At a Glance
- Year built: 2006
- Bedrooms: 4
- Bathrooms: 3
- Half Baths: 0
- Garage Size: Attached, Opener, 3
- Area, sq ft: 2,614 sq ft
- Date added: Added 1 year ago
- Levels: One
Description
- Description: Those three little words that mean so much. GOOD. AS. NEW. This fabulous home is great for entertaining, is located in the GODDARD SCHOOL DISTRICT, and has been meticulously cared for. New Pergo floors in the main living areas, new carpet in the three main floor bedrooms, new humidifier, new water heater, NEW ROOF and gutters. The kitchen features slide-out shelves in the pantry, and an island. MAIN FLOOR LAUNDRY. Master bedroom a double vanity, with shower and jetted tub, and large walk-in closet. Basement family room is wired for SURROUND SOUND, has dimmers on the sconces, and would make a great theatre room. Fourth bedroom and third bath also await plus TWO BONUS ROOMS. Your new backyard has a covered patio, trees for privacy, PRIVACY FENCED, and east facing which means shade in the evenings! Plenty of storage in this home, and has a WELL AND SPRINKLER. Built in 2006 - yet it's so clean and fresh you'll think 2016 - specials are nearly paid. Show all description
Community
- School District: Goddard School District (USD 265)
- Elementary School: Clark Davidson
- Middle School: Goddard
- High School: Robert Goddard
- Community: TURKEY CREEK
Rooms in Detail
- Rooms: Room type Dimensions Level Master Bedroom 15X13 Main Living Room 17X17 Main Kitchen 14X12 Main Bedroom 12X12 Main Bedroom 11X11 Main Dining Room 14X10 Main Bedroom 15X11 Basement Family Room 21X15 Basement Recreation Room 18X14 Basement Office 15X12 Basement
- Living Room: 2614
- Master Bedroom: Master Bdrm on Main Level, Master Bedroom Bath, Sep. Tub/Shower/Mstr Bdrm, Two Sinks
- Appliances: Dishwasher, Disposal, Microwave, Range/Oven
- Laundry: Main Floor, 220 equipment
Listing Record
- MLS ID: SCK569852
- Status: Sold-Co-Op w/mbr
Financial
- Tax Year: 2018
Additional Details
- Basement: Finished
- Roof: Composition
- Heating: Forced Air, Gas
- Cooling: Central Air, Electric
- Exterior Amenities: Patio-Covered, Fence-Wood, Guttering - ALL, Irrigation Well, Sprinkler System, Storm Doors, Storm Windows, Frame w/Less than 50% Mas
- Interior Amenities: Ceiling Fan(s), Walk-In Closet(s), Humidifier, Security System, Vaulted Ceiling, Whirlpool, Partial Window Coverings, Wired for Sound, Wood Laminate Floors
- Approximate Age: 11 - 20 Years
Agent Contact
- List Office Name: Golden Inc, REALTORS
Location
- CountyOrParish: Sedgwick
- Directions: From Kellogg and 119th W - head south to Jewell, west to 1st cul-de-sac, north to home.


