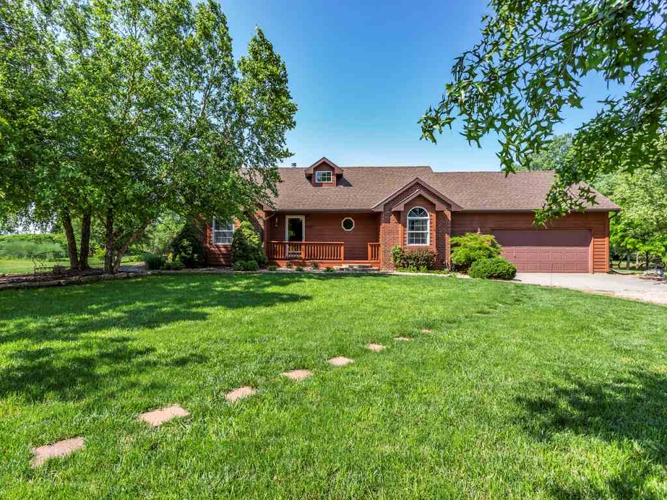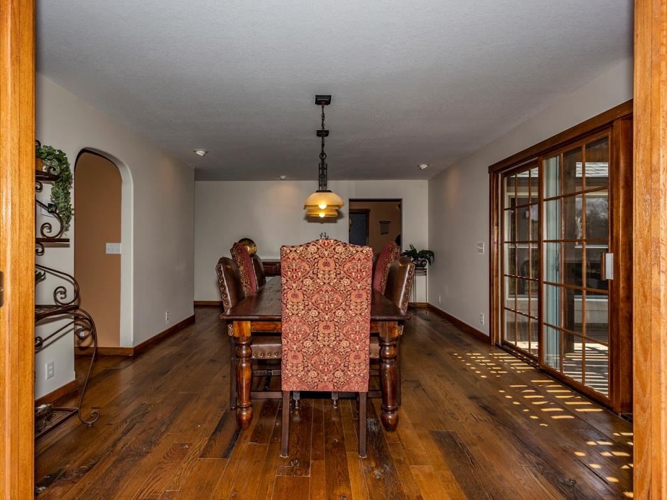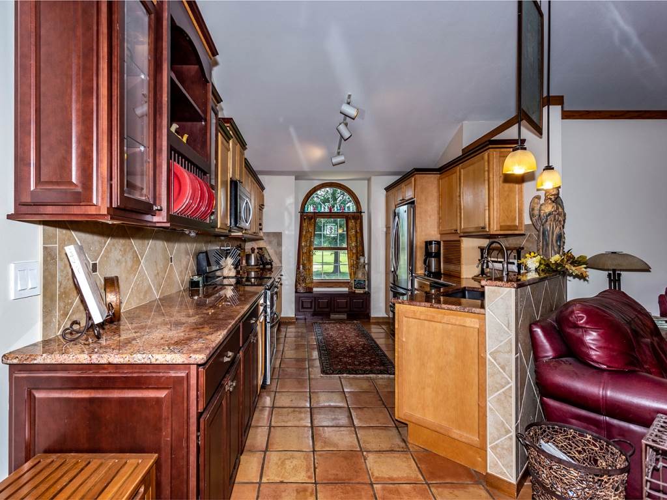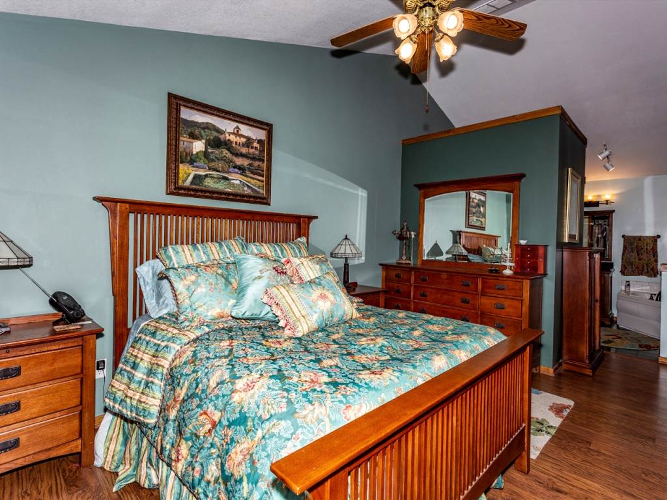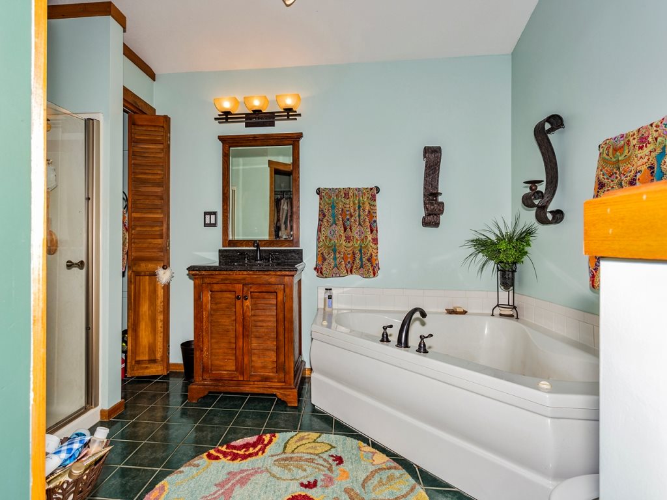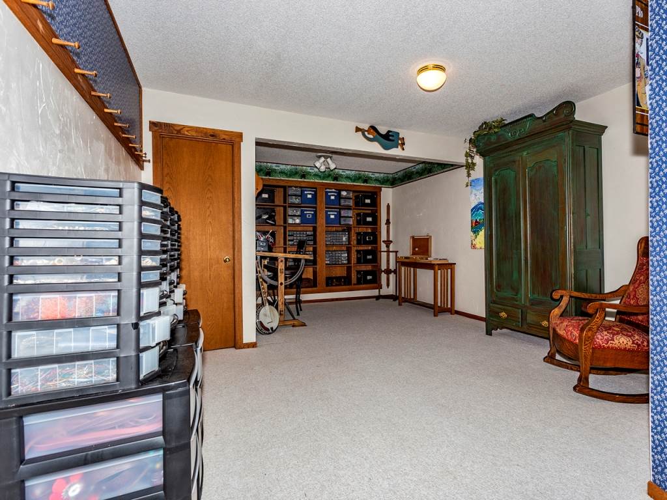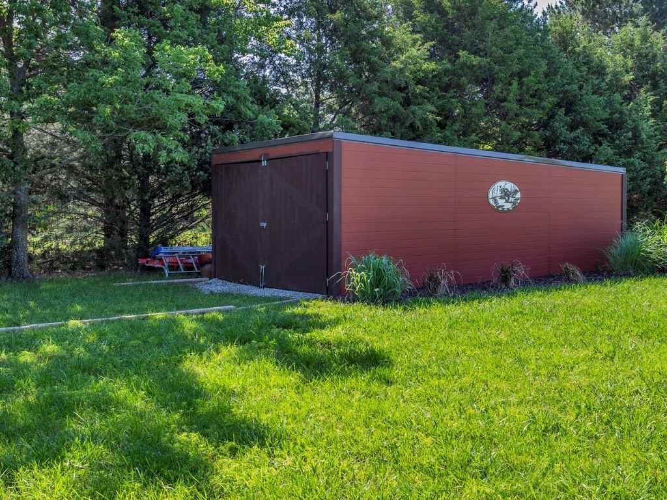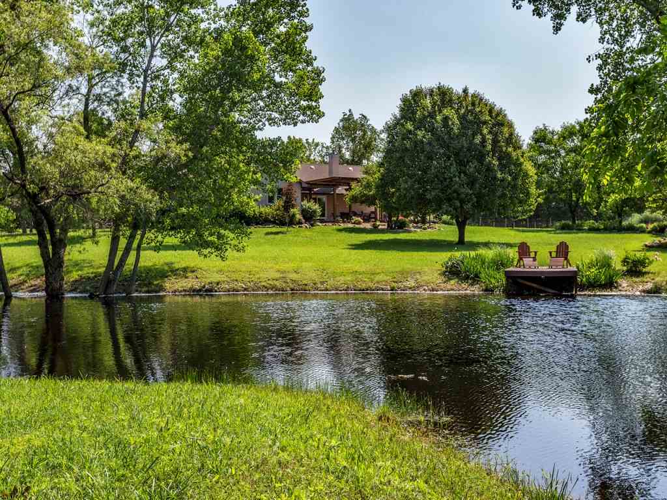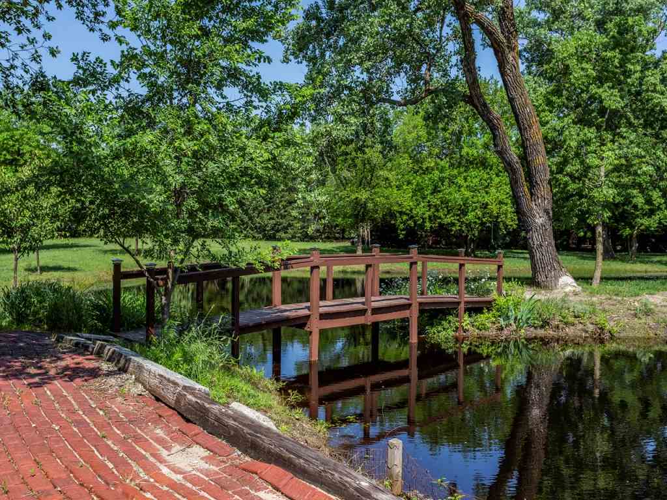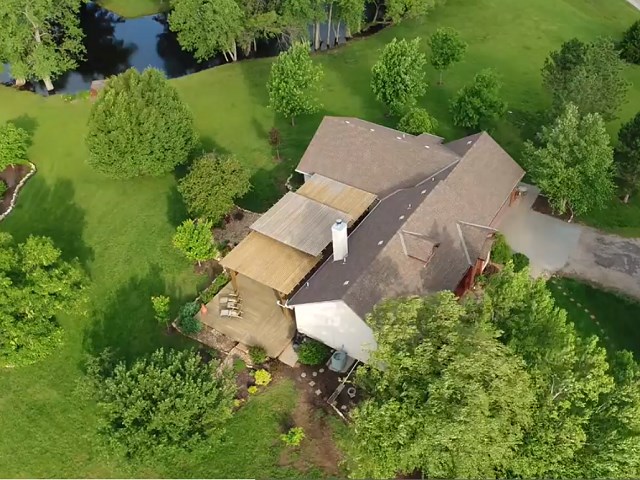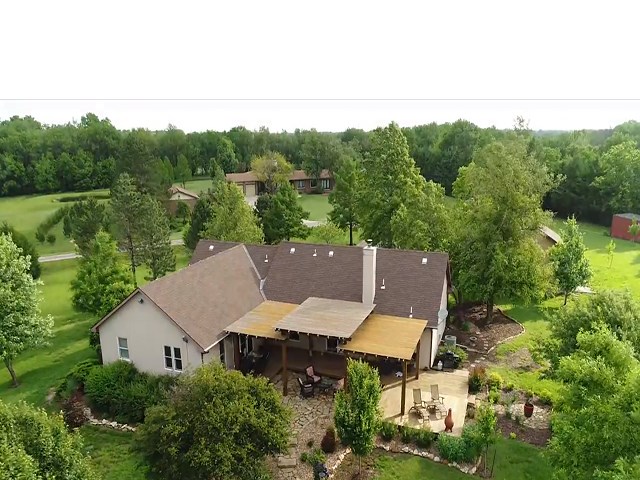Residential9256 N Hydraulic St
At a Glance
- Year built: 1995
- Bedrooms: 3
- Bathrooms: 2
- Half Baths: 1
- Garage Size: Attached, Opener, 2
- Area, sq ft: 2,229 sq ft
- Date added: Added 1 year ago
- Levels: One
Description
- Description: A breath of fresh air! Peaceful country living just 10 easy miles north of Wichita. This beautiful home is tucked away on an oasis of 5 secluded acres with a large stocked pond. The custom-built home is constructed in redwood siding and no-maintenance dryvit and offers lots of living space in approx 2200 sq ft with 3 bedrooms, 2-1/2 baths, and 2-car garage. Vaulted ceiling and floor-to-ceiling windows/sliding doors bring the outdoors into this open floor plan with living room, kitchen, large dining room, office, master bedroom suite, guest bedroom and bath, main-level laundry, and finished basement with ample storage. Unique amenities include a woodburning stove, saltillo tile and barn wood flooring, milled ash woodwork, hardwood doors, rounded doorways with ponderosa pine trim, and invisible slide-out screens. The kitchen offers maple and cherry cabinets with roll-out shelves, granite counters, and double convection oven. Energy-efficient, all electric with 2 heat pump HVAC units (avg. $220/mo elec bill), whole house attic fan, and water softener/reverse osmosis drinking system. New roof in 2017. The backyard is beautifully landscaped with wrap-around cedar deck, large pergola and stone patio. The pond has a dock, bridge and bricked dam. Lots of storage in the new 24x24 shed/garage and 12x24 boat/car shed. Truly one-of-a-kind! Show all description
Community
- School District: Valley Center Pub School (USD 262)
- Elementary School: Abilene
- Middle School: Valley Center
- High School: Valley Center
- Community: NONE LISTED ON TAX RECORD
Rooms in Detail
- Rooms: Room type Dimensions Level Master Bedroom 12.5x22 Main Living Room 17.5x21 Main Kitchen 9x26 Main Bedroom 9x10 Main Family Room 13x20 Basement Bedroom 10x12 Basement
- Living Room: 2229
- Master Bedroom: Master Bdrm on Main Level, Sep. Tub/Shower/Mstr Bdrm, Two Sinks
- Appliances: Dishwasher, Disposal, Microwave, Range/Oven
- Laundry: Main Floor, Separate Room, 220 equipment
Listing Record
- MLS ID: SCK567187
- Status: Sold-Co-Op w/mbr
Financial
- Tax Year: 2018
Additional Details
- Basement: Finished
- Roof: Composition
- Heating: Heat Pump, Electric
- Cooling: Attic Fan, Central Air, Electric
- Exterior Amenities: Patio, Patio-Covered, Deck, Covered Deck, Invisible Fence, Guttering - ALL, RV Parking, Storage Building, Storm Doors, Storm Windows, Outbuildings, Frame w/Less than 50% Mas
- Interior Amenities: Ceiling Fan(s), Walk-In Closet(s), Hardwood Floors, Partial Window Coverings, Wood Laminate Floors
- Approximate Age: 21 - 35 Years
Agent Contact
- List Office Name: Golden Inc, REALTORS
Location
- CountyOrParish: Sedgwick
- Directions: 85th St N & Hydraulic, N to 3 mailboxes marked w/ 9256 on it. East on the private drive .3 mile to home.
