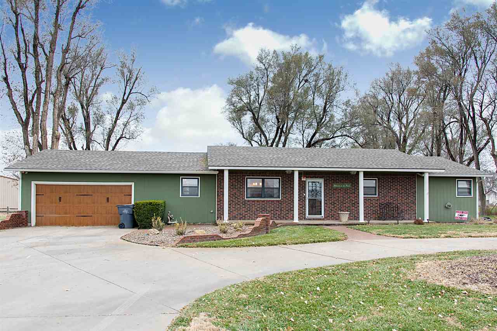
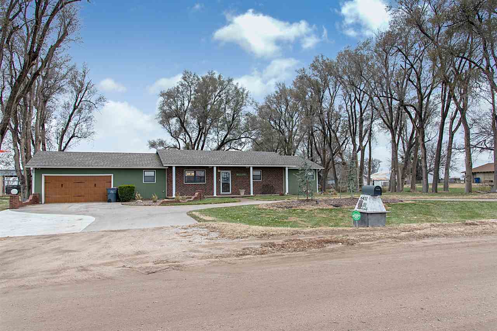
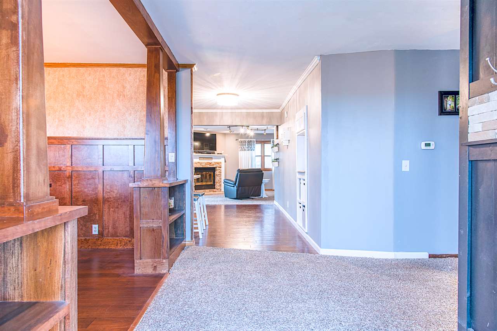
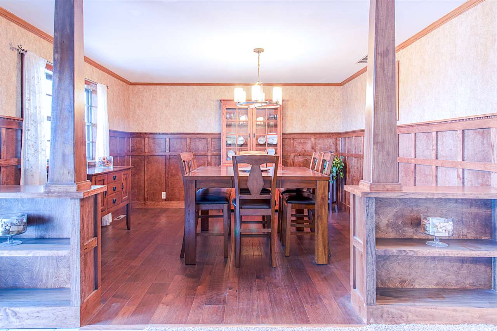

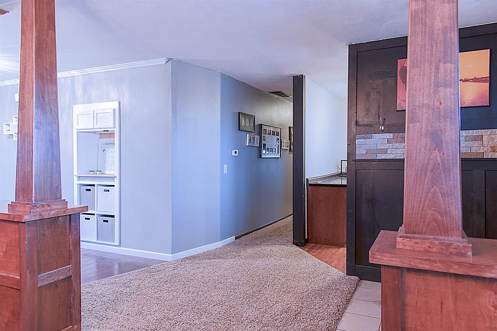


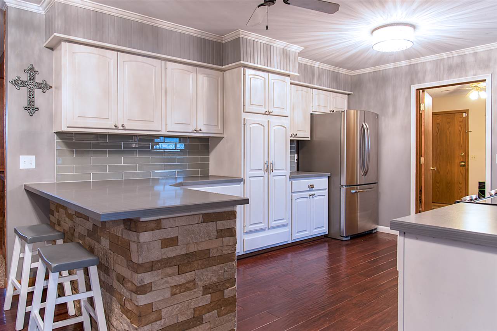
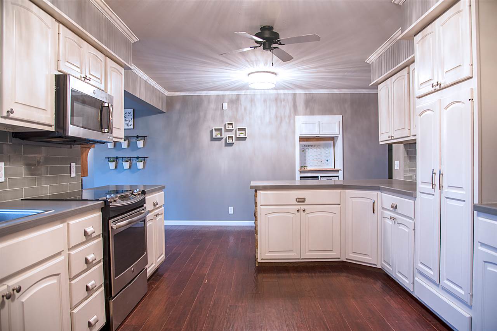
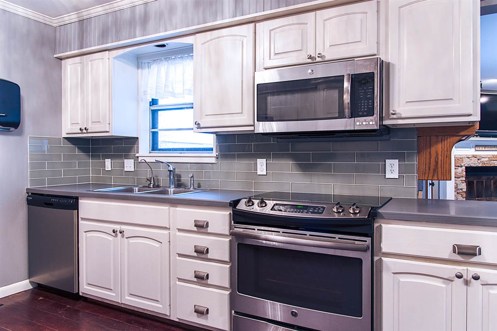
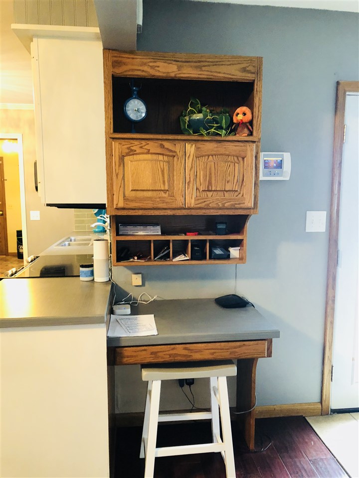

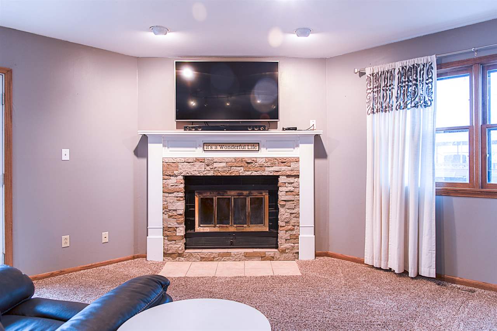

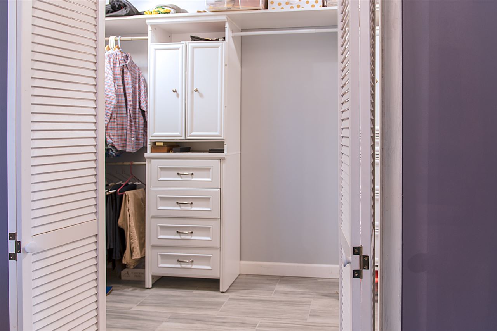

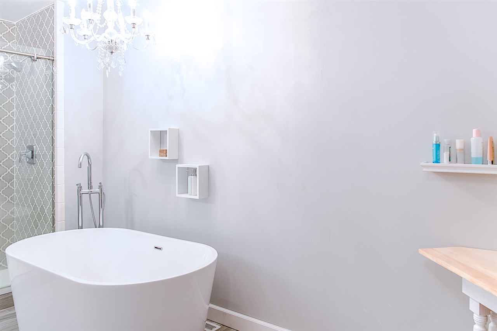
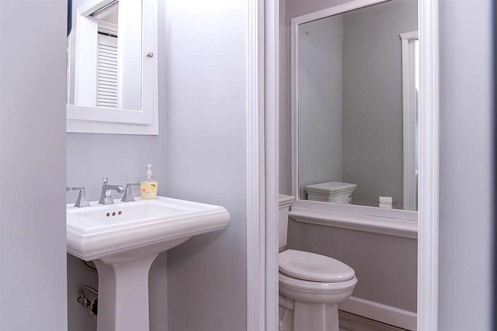



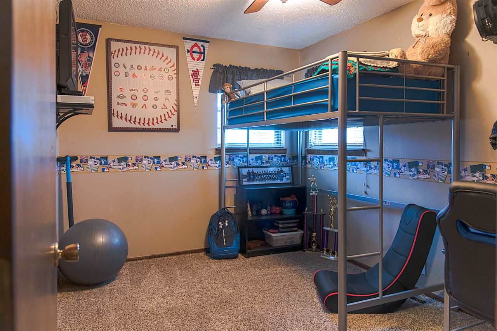



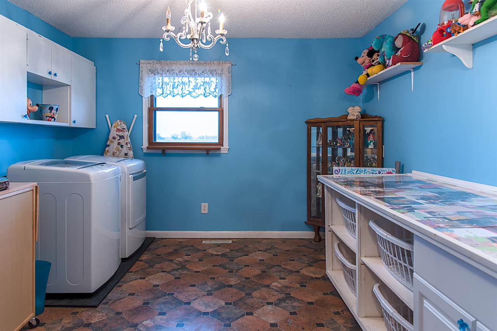
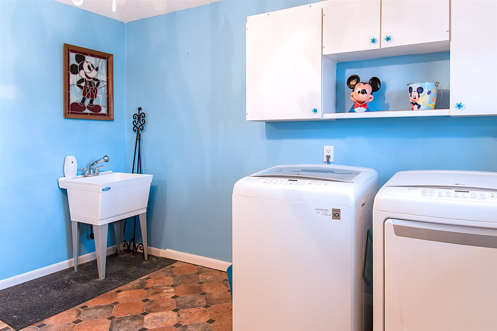
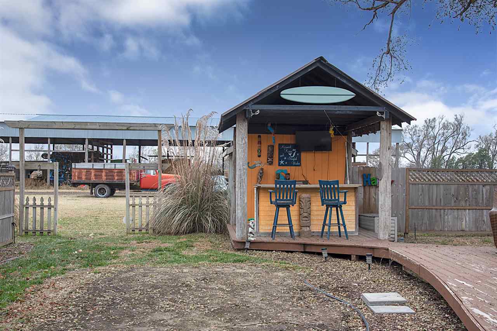
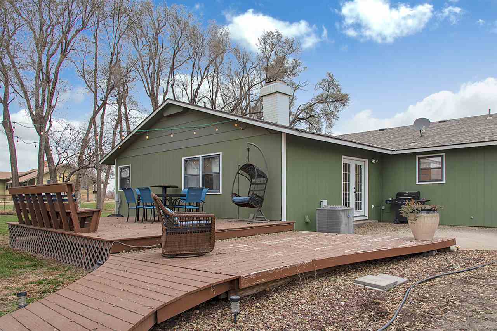
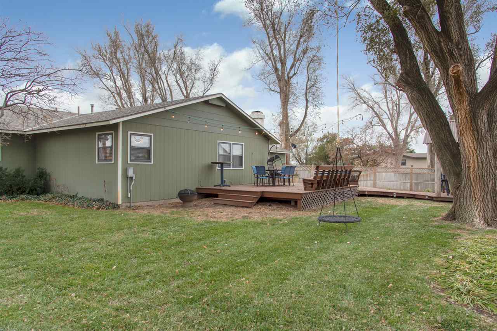
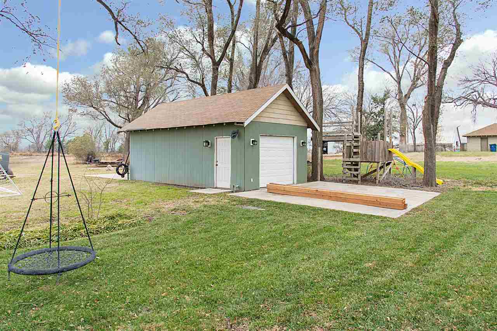
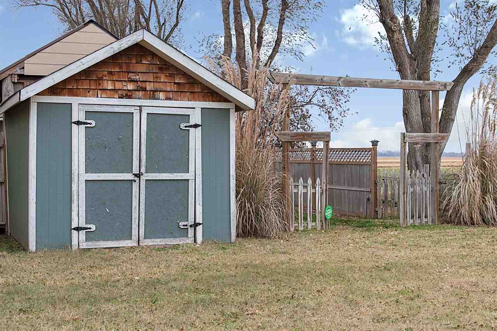

At a Glance
- Year built: 1973
- Bedrooms: 3
- Bathrooms: 2
- Half Baths: 0
- Garage Size: Attached, Detached, Opener, 3
- Area, sq ft: 2,160 sq ft
- Date added: Added 1 year ago
- Levels: One
Description
- Description: Have you been looking for the best of both worlds? To feel like you're living in the country, yet being close enough to reap the benefits of convenience that living in town offers? Problem solved, and in the coveted MAIZE SCHOOL DISTRICT! WELCOME HOME to 6411 N Maize Rd. Situated on .70 acre, this sprawling ranch with circle drive offers a SPLIT BEDROOM PLAN, a gorgeous FORMAL DINING ROOM that offers the exquisite detail and charm of a master craftsman of yesteryear. Kitchen has been updated with the TIMELESS BEAUTY of subway tile and white cabinets - with SO much cabinet and counter space to boot! There is also a breakfast bar, and the built-in command center would also make a great coffee bar. The mudroom is a pantry lover's dream, the MAIN FLOOR LAUNDRY (with wash sink!!) is bedroom size - and could certainly become one! Between the kitchen and family room is a built-in desk. The family room offers a FIREPLACE and leads to the master bedroom. Walk-in closet, built-in vanity, freestanding tub, tile shower, and even a chandelier. The second bath features tile floor and updated vanity - and is nestled closely to the other bedrooms. Once upon a time the office - just inside the front door was a bedroom - and could be again. Outside you'll enjoy your treed lot, patio, large deck, and TIKI HUT BAR. In addition to the two-car attached garage is a one car detached and also a storage building. This home also offers a reverse osmosis system and water softener, newer HVAC, a 2015 CLASS IV ROOF, sprinkler system, newer laterals on septic. Just over a mile from 96 access, and just a few miles beyond that is all that New Market has to offer! Show all description
Community
- School District: Maize School District (USD 266)
- Elementary School: Maize USD266
- Middle School: Maize
- High School: Maize
- Community: NONE LISTED ON TAX RECORD
Rooms in Detail
- Rooms: Room type Dimensions Level Master Bedroom 14x12 Main Living Room 17x14 Main Kitchen 20x12 Main Dining Room 14x13 Main Bedroom 14x12 Main Bedroom 11x9 Main Office 11x9 Main Laundry 12x12 Main Mud Room 12x12 Main
- Living Room: 2160
- Master Bedroom: Master Bdrm on Main Level, Split Bedroom Plan, Master Bedroom Bath, Sep. Tub/Shower/Mstr Bdrm
- Appliances: Dishwasher, Disposal, Microwave, Range/Oven
- Laundry: Main Floor, 220 equipment, Sink
Listing Record
- MLS ID: SCK559755
- Status: Sold-Co-Op w/mbr
Financial
- Tax Year: 2017
Additional Details
- Basement: None
- Roof: Composition
- Heating: Forced Air, Propane
- Cooling: Central Air, Electric
- Exterior Amenities: Patio, Deck, Fence-Wood, Guttering - ALL, Irrigation Pump, Irrigation Well, RV Parking, Sprinkler System, Storage Building, Storm Doors, Storm Windows, Frame w/Less than 50% Mas
- Interior Amenities: Ceiling Fan(s), Walk-In Closet(s), Fireplace Doors/Screens, Security System, Partial Window Coverings, Wood Laminate Floors
- Approximate Age: 36 - 50 Years
Agent Contact
- List Office Name: Golden Inc, REALTORS
Location
- CountyOrParish: Sedgwick
- Directions: From 53rd N & Maize Rd, head north approx 1 1/4 miles. Home is on the west side of the road.