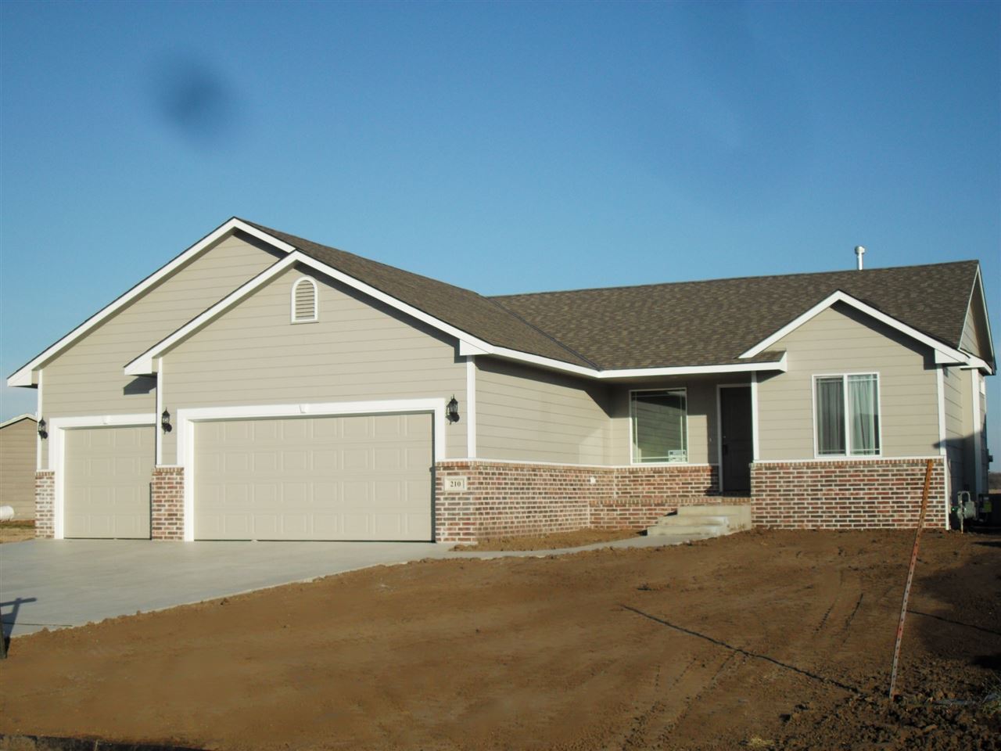
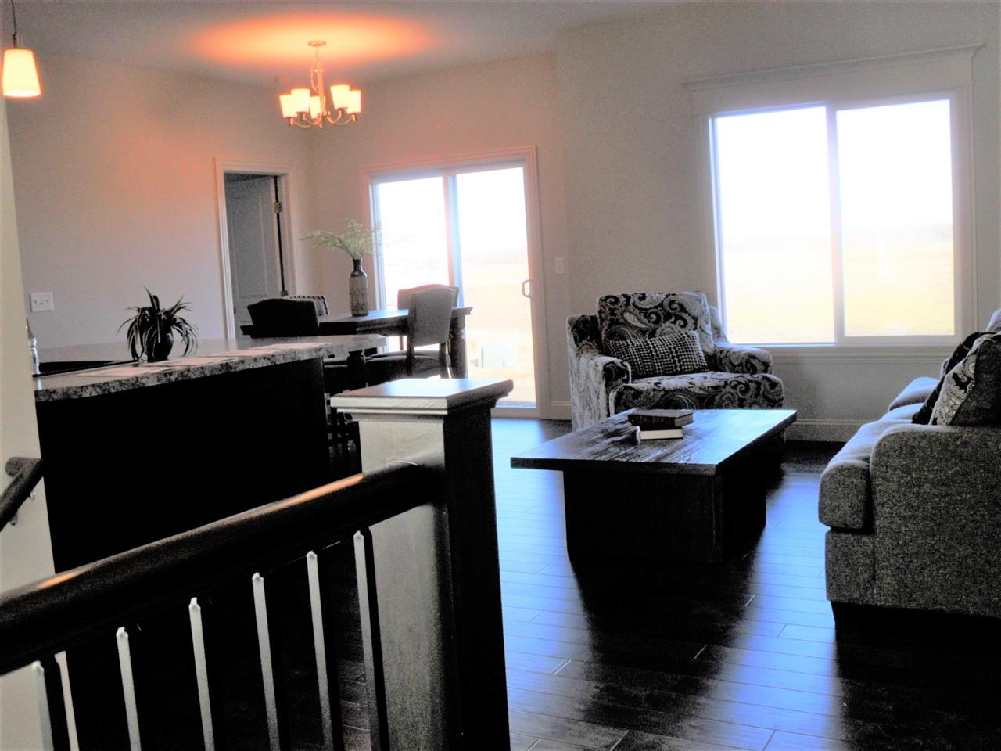

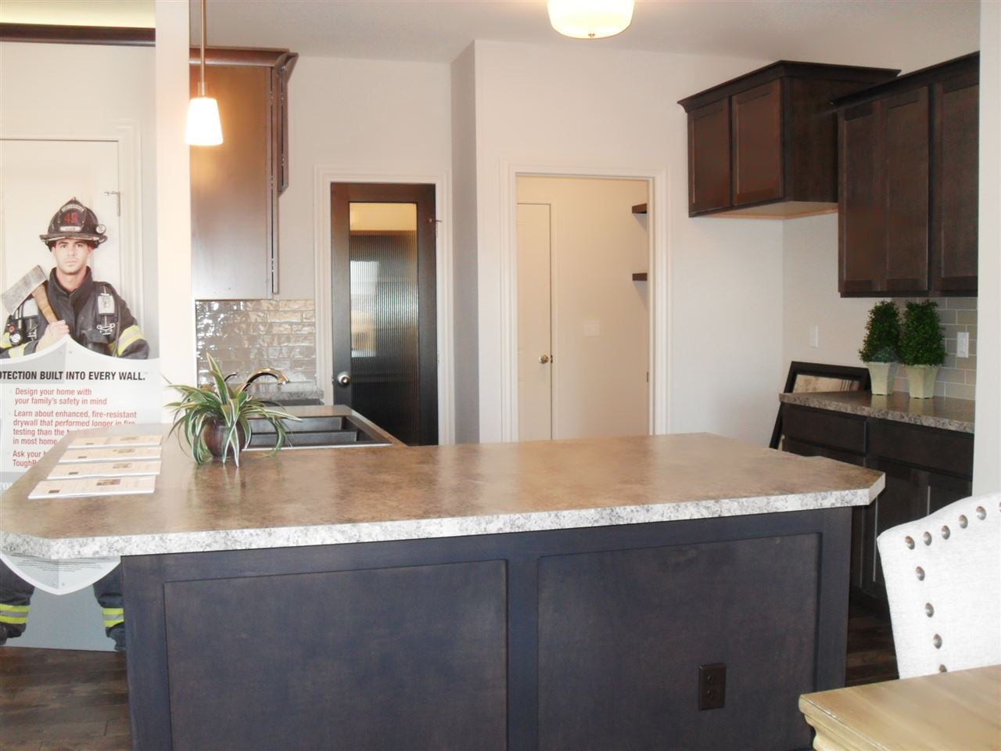





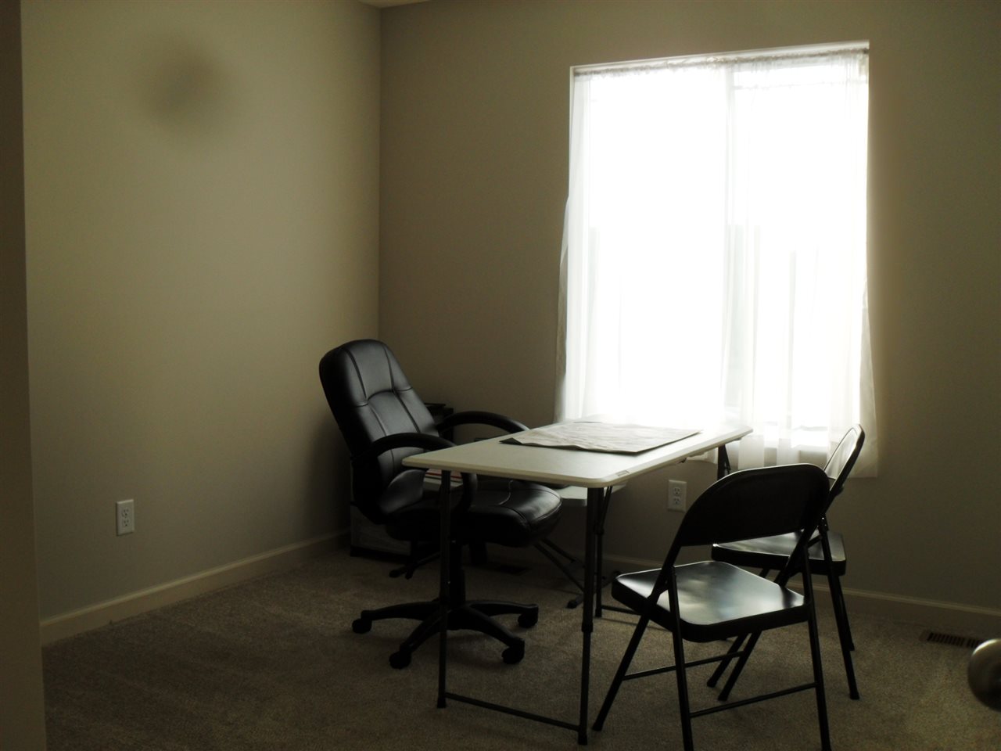



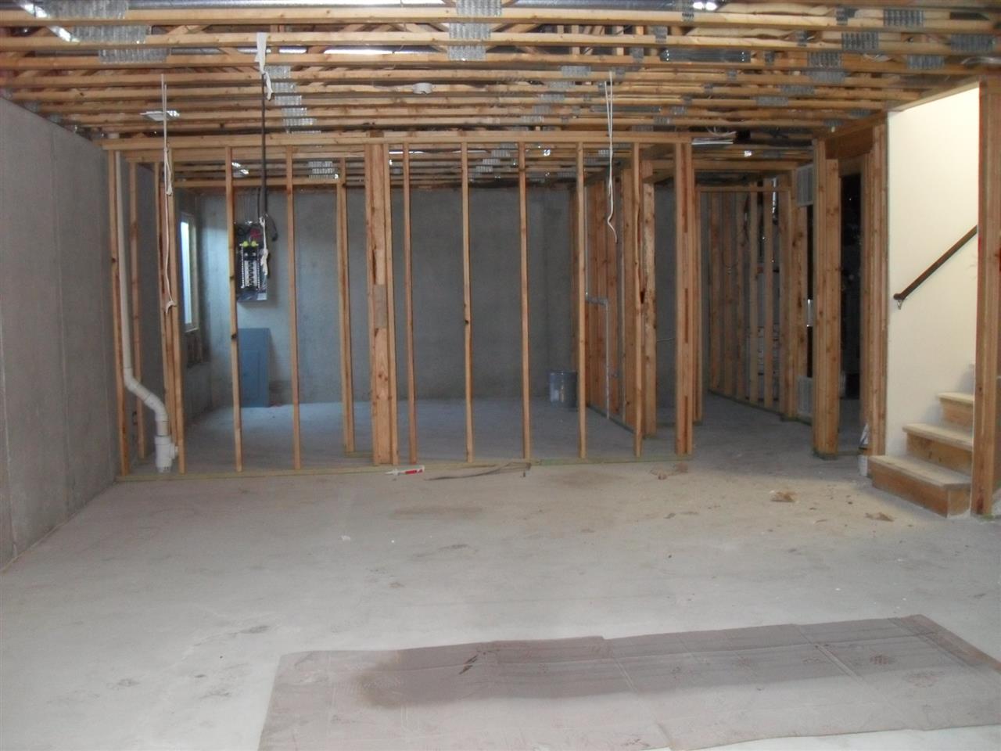

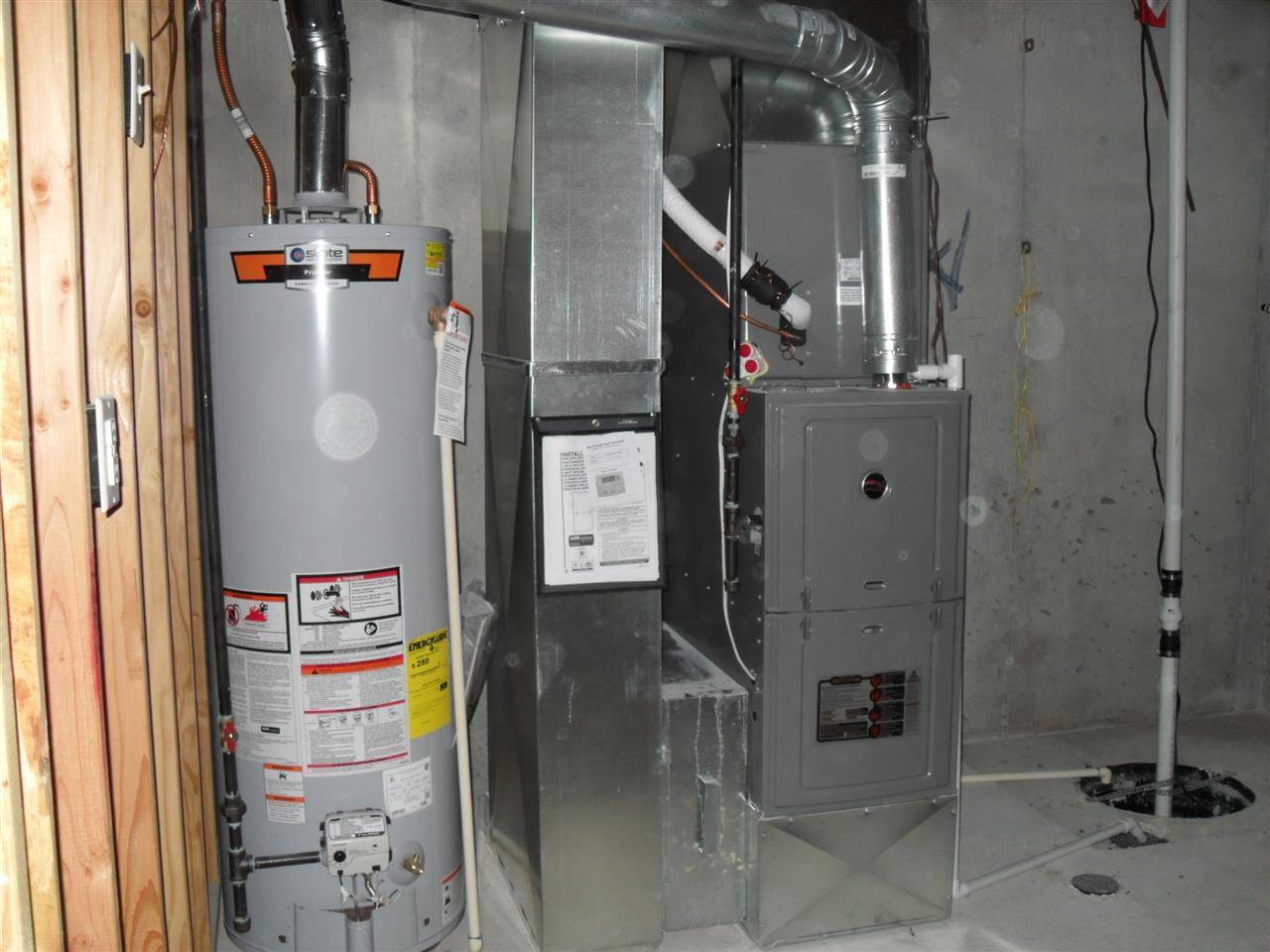

At a Glance
- Year built: 2018
- Builder: Don Klausmeyer Constr
- Bedrooms: 3
- Bathrooms: 2
- Half Baths: 0
- Garage Size: Attached, 3
- Area, sq ft: 1,193 sq ft
- Date added: Added 1 year ago
- Levels: One
Description
- Description: Valley Center is offering a new housing incentive program that will rebate city's portion of property taxes for 5 years! Wow that's money back in your pocket! Darling new plan features front u-shape staircase, large kitchen isle and walk-in pantry, Master suite with his n' her vanities, 5' shower and big walk in closet! The main living area has wood laminate flooring through Kitchen, Living and Dining area, and beautiful painted craftsman style trim appointing the windows in this area. All done up in today's beautiful neutral gray tones! The full unfinished basement has interior walls already framed up forming the rec room, bath area and 4th bedroom areas! Show all description
Community
- School District: Valley Center Pub School (USD 262)
- Elementary School: Valley Center
- Middle School: Valley Center
- High School: Valley Center
- Community: PRAIRIE LAKES
Rooms in Detail
- Rooms: Room type Dimensions Level Master Bedroom 11x13.5 Main Living Room 11x18 Main Kitchen 12x8 Main Dining Room 11x9 Main Bedroom 10.5x10.5 Main Bedroom 11x10.5 Main
- Living Room: 1193
- Master Bedroom: Split Bedroom Plan, Shower/Master Bedroom, Two Sinks
- Appliances: Dishwasher, Disposal, Microwave, Range/Oven
- Laundry: Main Floor, 220 equipment
Listing Record
- MLS ID: SCK559528
- Status: Sold-Co-Op w/mbr
Financial
- Tax Year: 2018
Additional Details
- Basement: Unfinished
- Roof: Composition
- Heating: Forced Air, Gas
- Cooling: Central Air, Electric
- Exterior Amenities: Patio, Storm Windows, Frame w/Less than 50% Mas
- Interior Amenities: Ceiling Fan(s), Walk-In Closet(s), Vaulted Ceiling, Wood Laminate Floors
- Approximate Age: New
Agent Contact
- List Office Name: Golden Inc, REALTORS
Location
- CountyOrParish: Sedgwick
- Directions: From Meridian and Ford (aka 77th st north) go east to Gatewood, at the Y bear to the left which will be Stoneridge, then north to house.