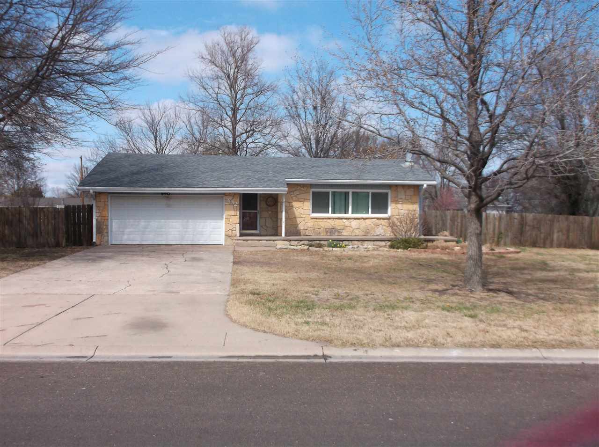
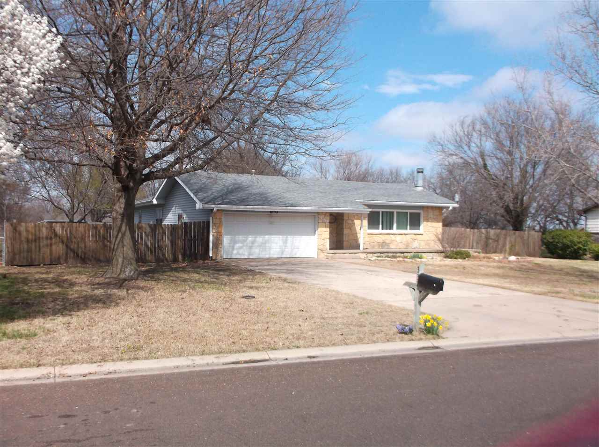
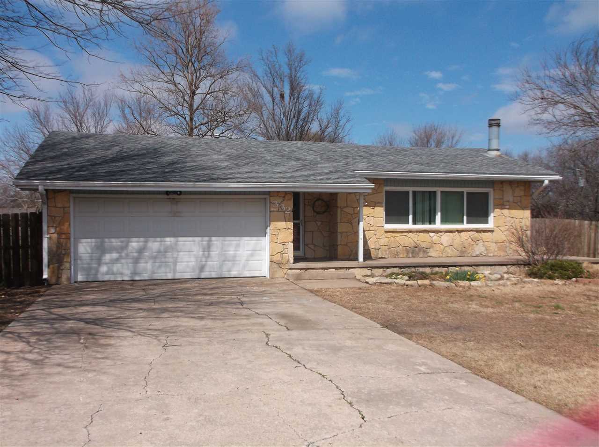




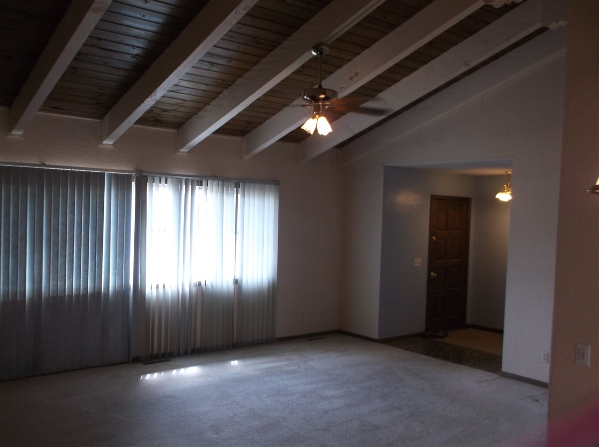

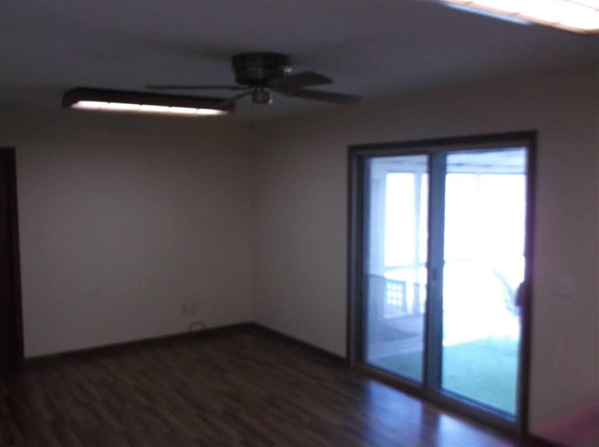
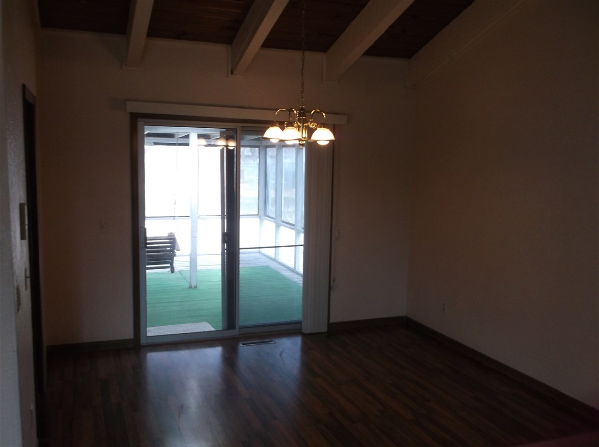
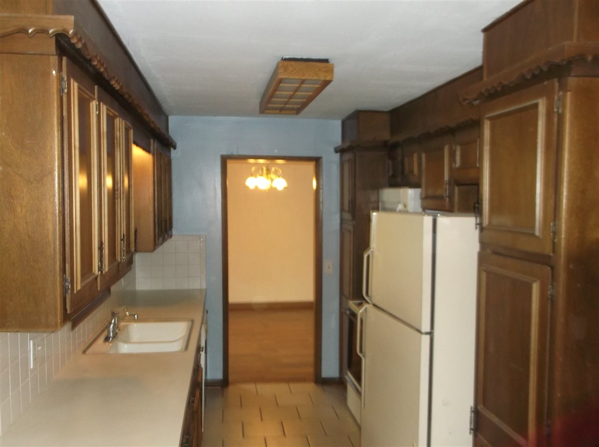
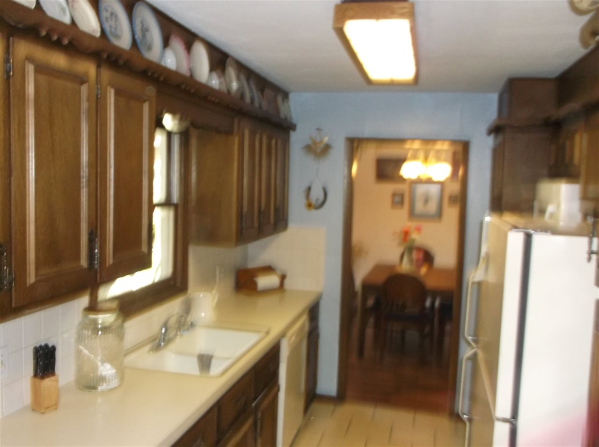




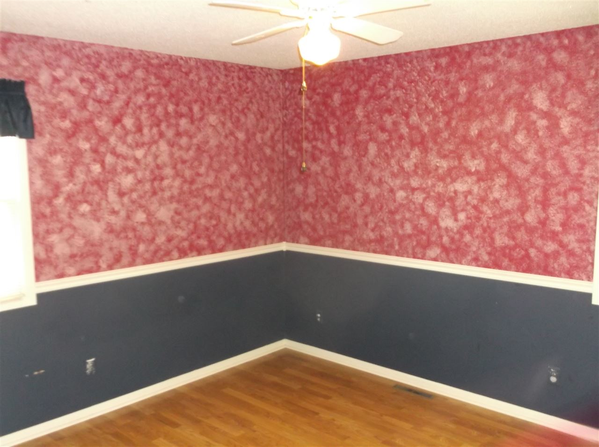



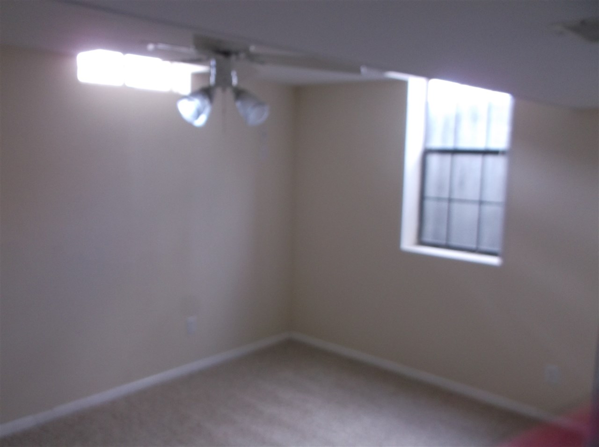


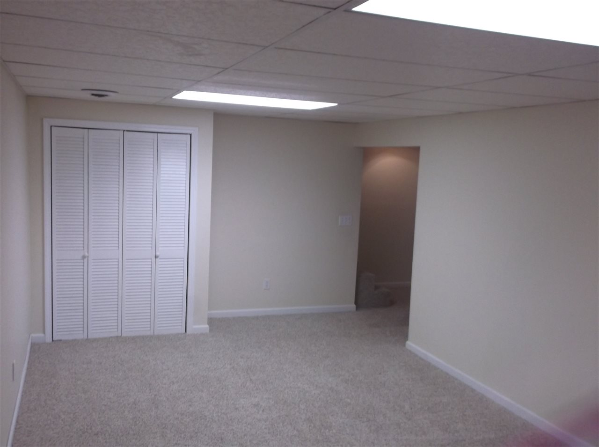
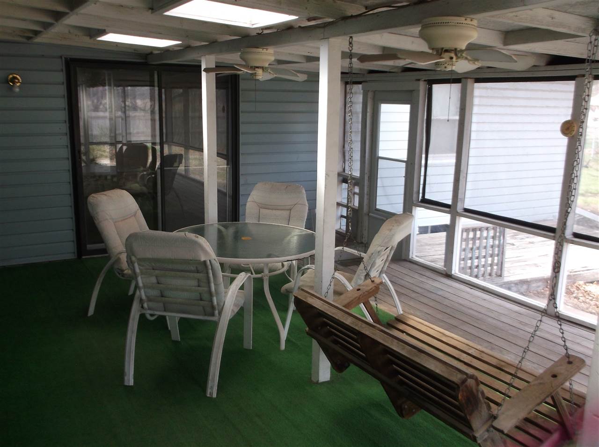






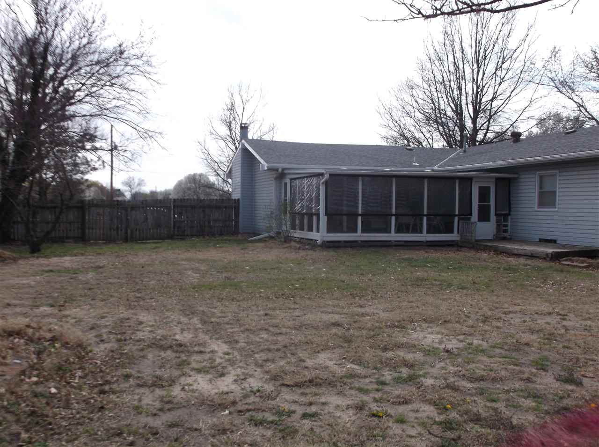
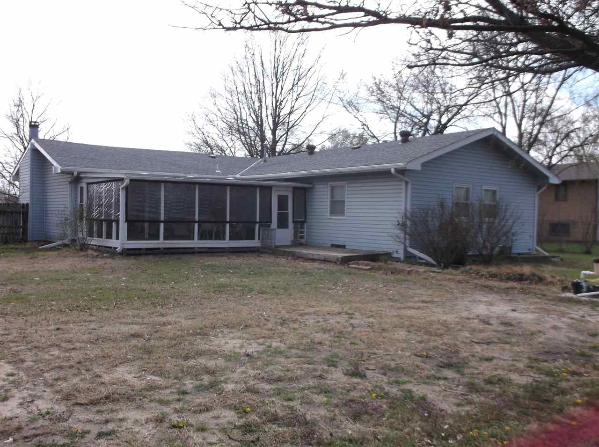


At a Glance
- Year built: 1975
- Bedrooms: 4
- Bathrooms: 3
- Half Baths: 0
- Garage Size: Attached, Opener, 2
- Area, sq ft: 2,592 sq ft
- Date added: Added 1 year ago
- Levels: One
Description
- Description: Call for a private showing today. Great large family home with 4-5 bedrooms on a large 1/2 acre lot. Large living room with large south facing windows for lots of natural light with vaulted ceilings and wood beams and a wood burning fireplace. Formal dining room right off the kitchen which opens up into the living room. 3 large bedrooms with double closets and built-ins and 2 bathrooms on the main level with a big family room. All 3 bathrooms have tile floors and 2 with full tub showers. It has a 23' x 15' screened in covered deck with plastic panels you can place over the screens for extended season comfort with porch swing and paddle fans. The basement has a large rec. room with 2 more bedrooms and a full bath. The laundry room has both electric or gas dryer hookups and a storage room. The home has 2 air conditioner units and a whole house fan. The large lot is fenced with privacy fencing across the front and one side with drive through gate access, and chain link on the other 2 sides and a cased well for irrigation. There is a large storage shed in the back yard with mature trees, including 2 peach trees and plenty of room for kids to play. Nice home in Rose Hill with low traffic and growing families with lots of kids! Show all description
Community
- School District: Rose Hill Public Schools (USD 394)
- Elementary School: Rose Hill
- Middle School: Rose Hill
- High School: Rose Hill
- Community: COX ACRES
Rooms in Detail
- Rooms: Room type Dimensions Level Master Bedroom 14' x 11'6" Main Living Room 21' x 15'2" Main Kitchen 12 x 8 Main Dining Room 11'2" x 8'6" Main Family Room 21'5" x 11'6" Main Recreation Room 21'6" x 11' Basement Bedroom 12 x 11'6" Main Bedroom 11'6" x 10' Main Bedroom 13'6" x 11' Basement Bonus Room 13'6" x 9' Basement
- Living Room: 2592
- Master Bedroom: Master Bdrm on Main Level
- Appliances: Dishwasher, Disposal, Microwave, Refrigerator, Range/Oven
- Laundry: In Basement, Gas Hookup, 220 equipment
Listing Record
- MLS ID: SCK558802
- Status: Sold-Inner Office
Financial
- Tax Year: 2017
Additional Details
- Basement: Finished
- Roof: Composition
- Heating: Forced Air, Gas
- Cooling: Central Air, Electric
- Exterior Amenities: Covered Deck, Fence-Chain Link, Fence-Wood, Guttering - ALL, Irrigation Well, Screened Porch, Storage Building, Storm Doors, Storm Windows, Frame w/Less than 50% Mas
- Interior Amenities: Ceiling Fan(s), Fireplace Doors/Screens, Vaulted Ceiling, All Window Coverings
- Approximate Age: 36 - 50 Years
Agent Contact
- List Office Name: Golden Inc, REALTORS
Location
- CountyOrParish: Butler
- Directions: 63rd street south (Rosewood Street) and Rose Hill Road south to Waitt Street then east home.