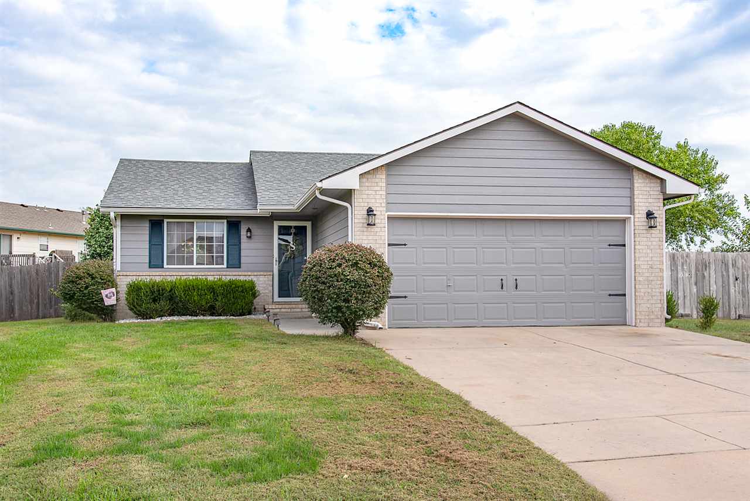



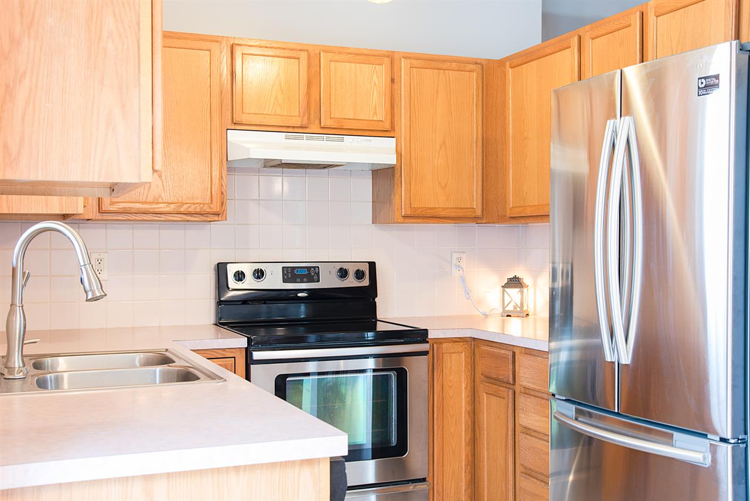
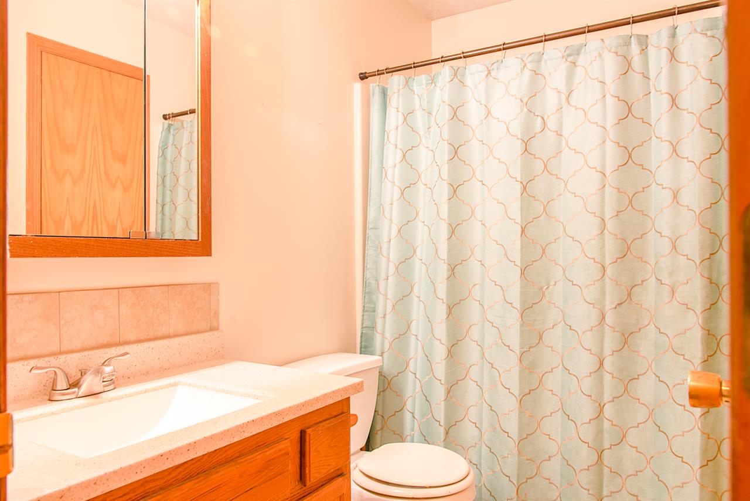
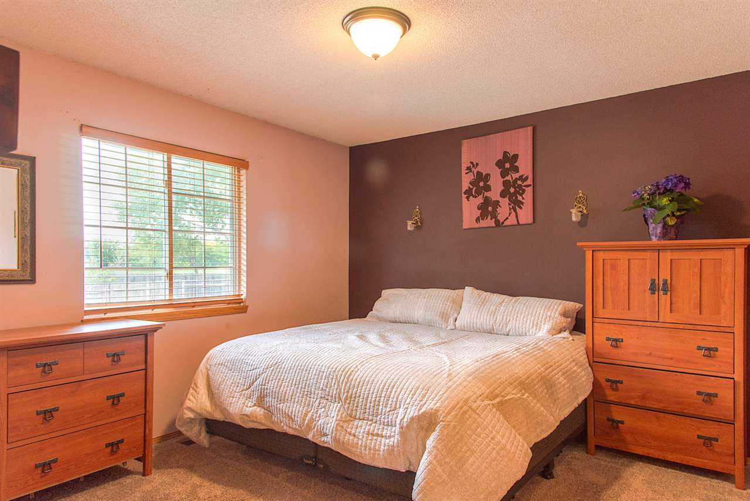
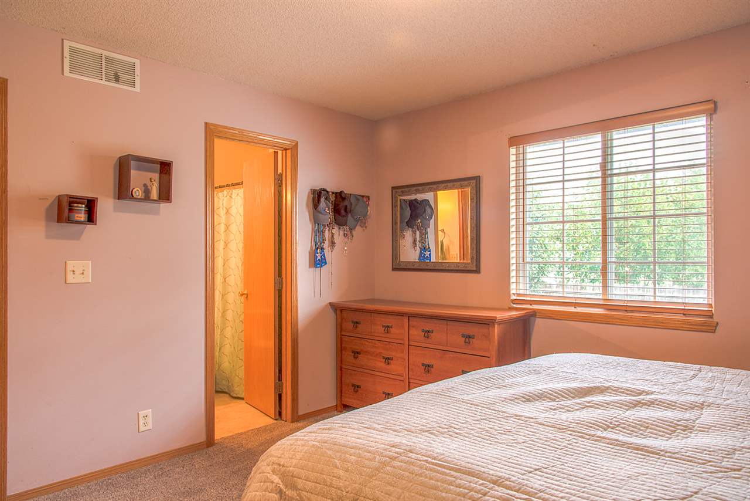

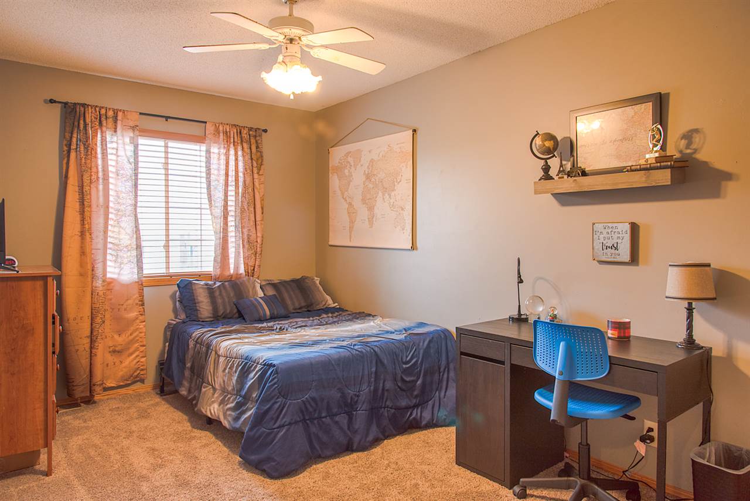

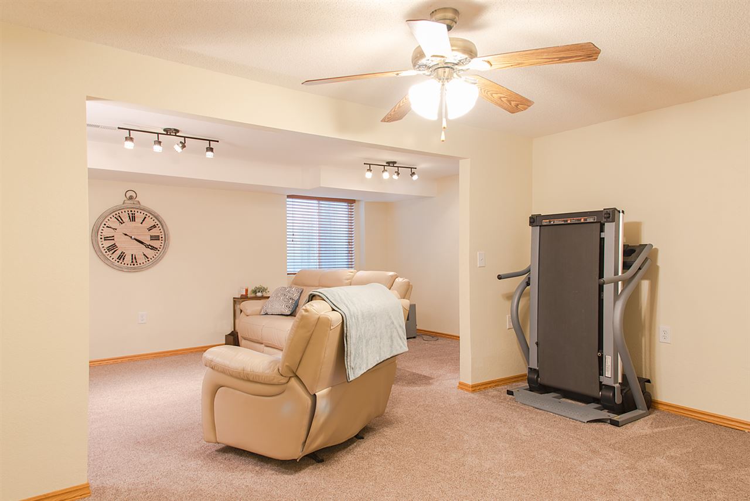
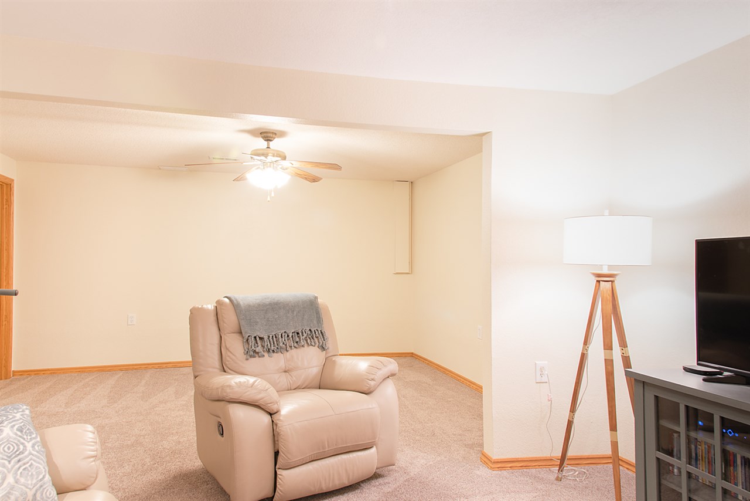




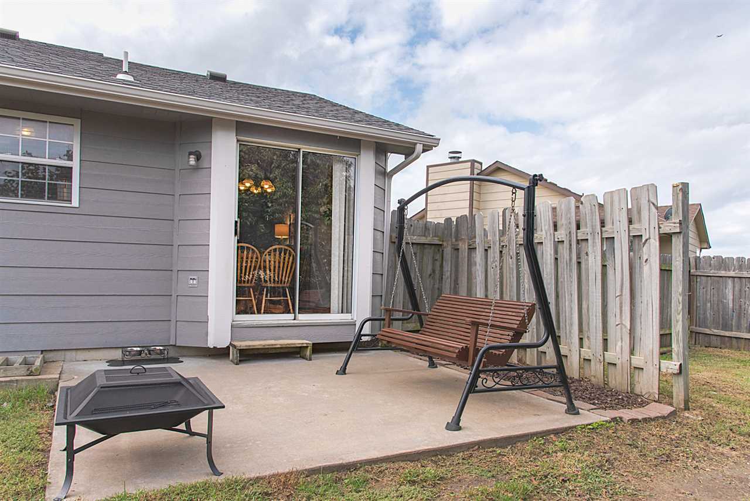

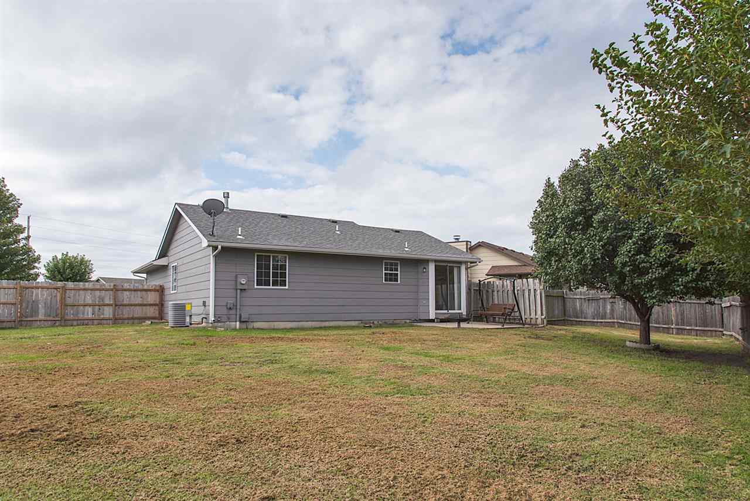
At a Glance
- Year built: 1999
- Bedrooms: 3
- Bathrooms: 2
- Half Baths: 0
- Garage Size: Attached, Opener, 2
- Area, sq ft: 1,417 sq ft
- Date added: Added 1 year ago
- Levels: One
Description
- Description: Prepare to fall in love with YOUR new home situated on a cul-de-sac in the Goddard school district! Living room offers vaulted ceiling and is open to dining area which flows to kitchen. There are two bedrooms on the main level with an updated bathroom. The basement offers a third bedroom and second bath. Family room plus a game room that could easily be framed for a private room. PRIVACY FENCED backyard, lot size is just over a QUARTER ACRE. Sellers have lovingly cared for this home and it shows. Just this year a new HVAC system and water heater, along with sprinkler system service. Fresh paint inside and out (fresh paint on the gutters too!) and some new siding. Water softener added in 2017. New sump pump in 2016. Roof in 2011. Show all description
Community
- School District: Goddard School District (USD 265)
- Elementary School: Oak Street
- Middle School: Goddard
- High School: Dwight D. Eisenhower
- Community: SEASONS
Rooms in Detail
- Rooms: Room type Dimensions Level Master Bedroom 13x12 Main Living Room 16x15 Main Kitchen 9x9 Main Bedroom 14x11 Main Dining Room 10x9 Main Bedroom 10x14 Basement Family Room 18x11 Basement Bonus Room 11x15 Basement
- Living Room: 1417
- Master Bedroom: Master Bdrm on Main Level
- Appliances: Dishwasher, Disposal, Range/Oven
- Laundry: In Basement
Listing Record
- MLS ID: SCK557570
- Status: Sold-Co-Op w/mbr
Financial
- Tax Year: 2017
Additional Details
- Basement: Finished
- Roof: Composition
- Heating: Forced Air, Gas
- Cooling: Central Air, Electric
- Exterior Amenities: Patio, Fence-Wood, Guttering - ALL, Sprinkler System, Storm Doors, Storm Windows, Frame w/Less than 50% Mas
- Interior Amenities: Ceiling Fan(s), Partial Window Coverings, Wood Laminate Floors
- Approximate Age: 11 - 20 Years
Agent Contact
- List Office Name: Golden Inc, REALTORS
Location
- CountyOrParish: Sedgwick
- Directions: From Kellogg and 183rd W, head west on the frontage road to The Seasons - left (north) on Season Road to the 1st cul-de-sac on your right (Sunrise Cir). Home is at end of cul-de-sac on the left (north).