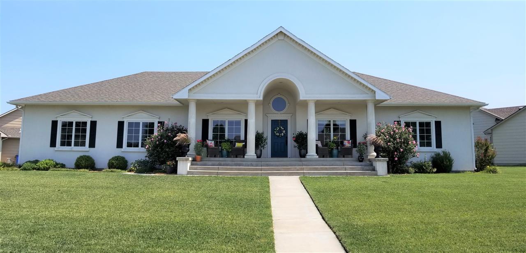
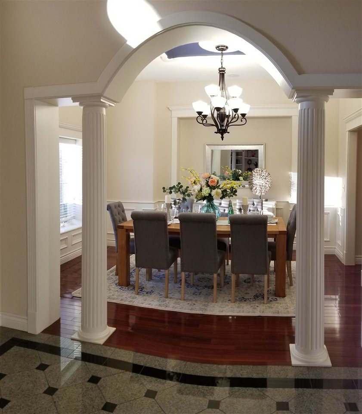
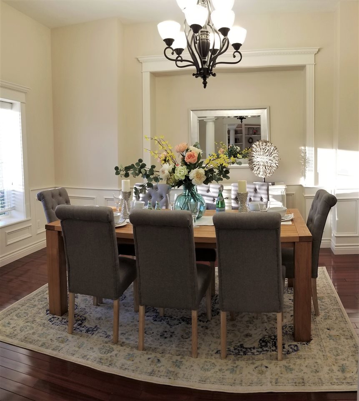
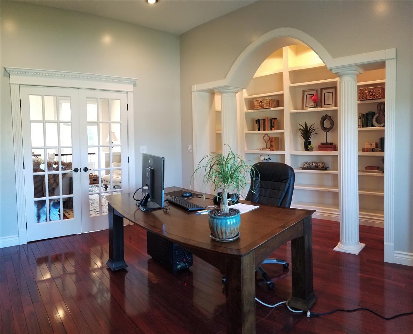
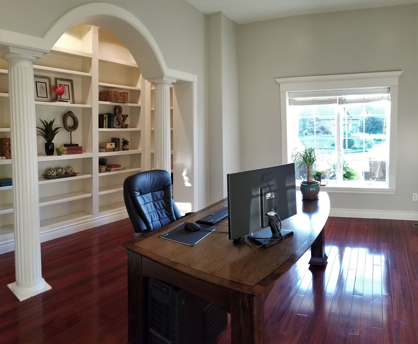
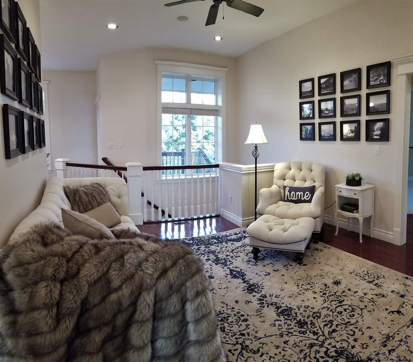
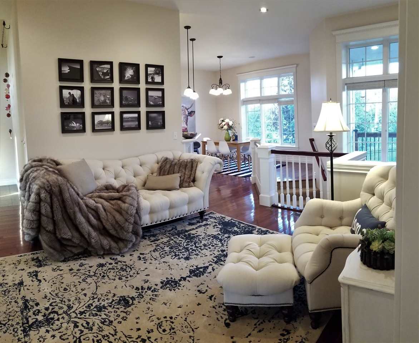
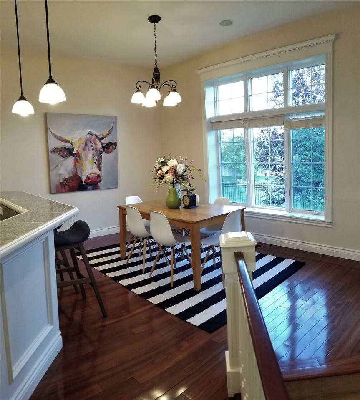
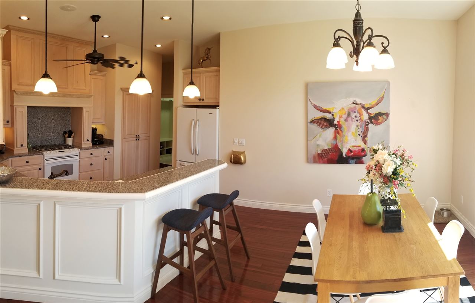
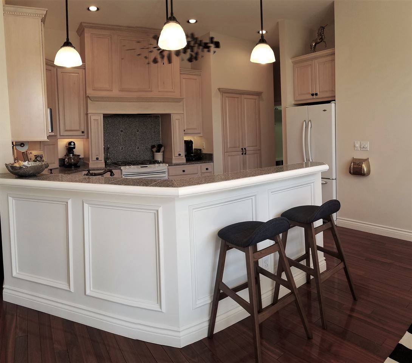
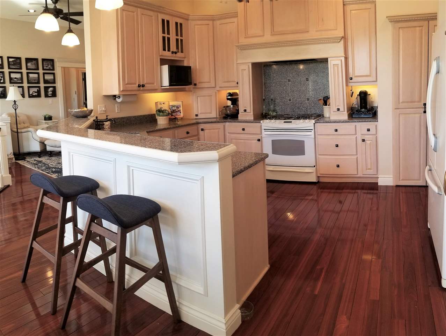
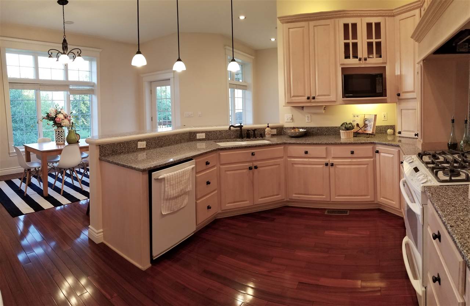
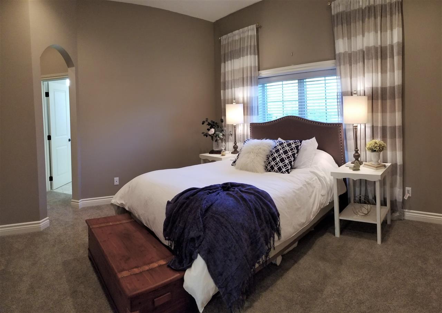
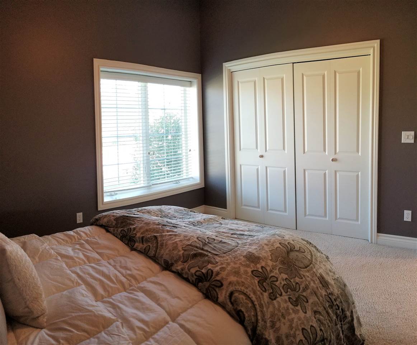
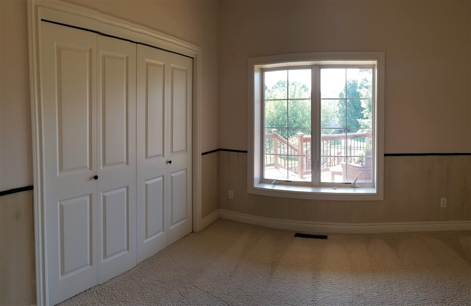
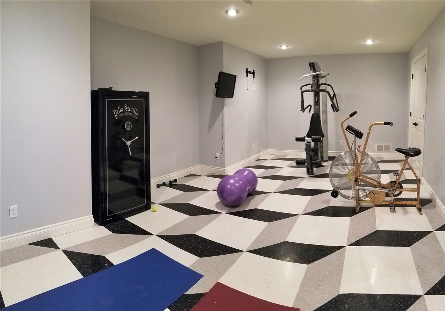
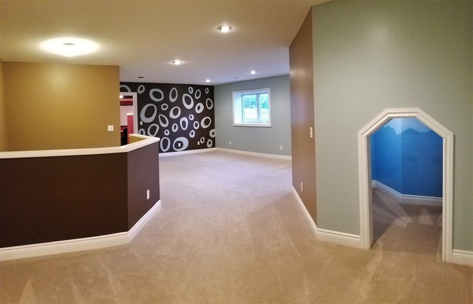
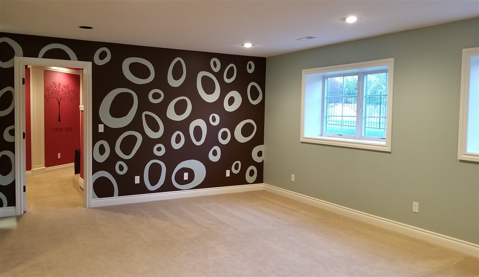
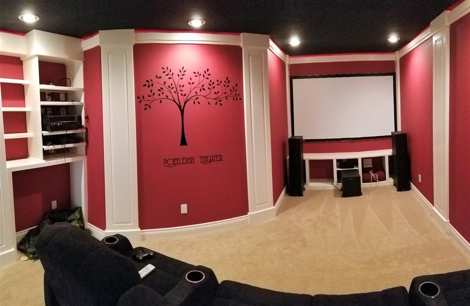
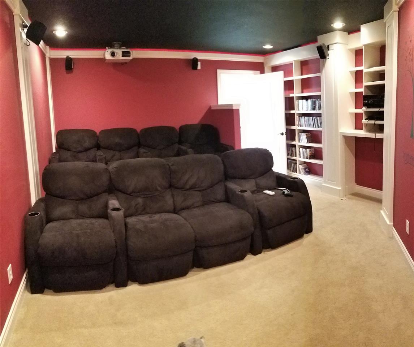
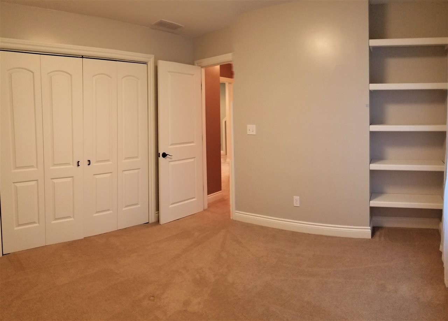
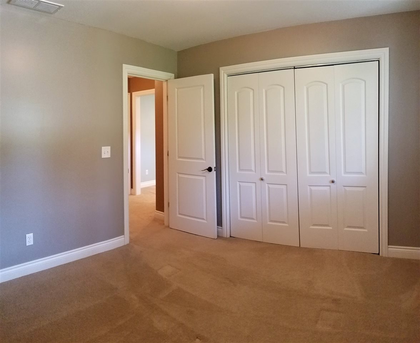
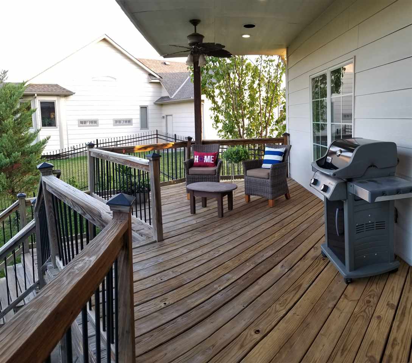
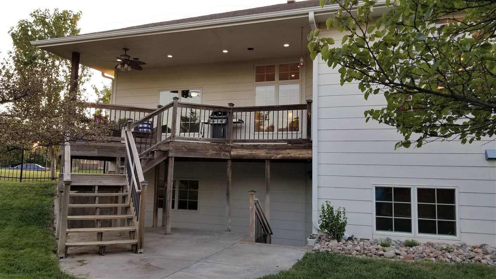
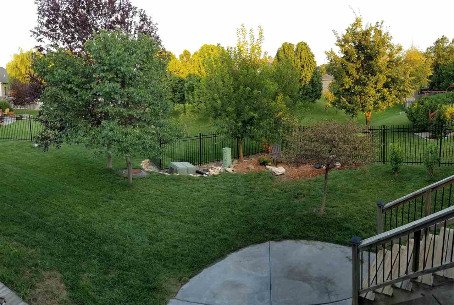
At a Glance
- Year built: 2005
- Bedrooms: 5
- Bathrooms: 3
- Half Baths: 0
- Garage Size: Attached, Oversized, Side Load, 3
- Area, sq ft: 4,235 sq ft
- Date added: Added 1 year ago
- Levels: One
Description
- Description: One of a kind home in Highland Springs, this five bedroom, three bath home is located in the Goddard School District. This Greek Revival style home is unique in more than just its exterior appearance. The entry way mirrors the front porch with 12' high ceilings and impressive columns framing the formal dining room. Opposite the dining room is the spacious study with recessed built in bookshelves along the back wall. The kitchen features maple cabinets and Silestone countertops with a gas range and electric oven. There is a large walk-in pantry and a breakfast bar as well as country style dining area. The home features a split bedroom plan with two additional ample sized bedrooms on the main floor. The master suite features a large walk in closet, dual vanities and custom tiled shower. Ten foot tall ceilings throughout the remainder of the main floor give an extra feeling of spaciousness. Downstairs the walk out basement provides ultimate living and entertainment areas. Central to the room is a pony wall just waiting for that custom wetbar area to be completed. The exercise room with its geometric tile floor could be used for any manner of activities. At the other end of the basement is a well appointed home theater with surround sound, a 92" screen and two tier platform theater seating. The eight theater seats remain with the home. Built-ins provide storage for all theater supplies and movie inventory. Extra insulation in the wall between the family room and theater provides additional sound protection. There is a sound system throughout the home with individual volume controls for each room. Outside, the east facing covered deck provides a lovely place to enjoy morning coffee or afternoon tea with a view of the private back yard. The three car garage is oversized, including a 10'x14' workshop area with overhead storage area with ceilings high enough to accommodate a lift in all three bays. It is completely finished with sheetrocked, insulated walls and insulated steel doors. Wiring is updated to accommodate most man-shop activities. Custom built with insulated concrete forms, this home has 12" waterproofed foundation walls with 6" concrete exterior above grade walls creating an extremely solid, energy efficient home. The roof trusses are held in place with hurricane straps adding to the ability of this house to withstand most any storm. Traditional homes are designed to withstand winds of up to 130 mph. This home is rated to withstand 200 mph winds. Please note: Significant improvements in garage specific to professional mechanic work not included in sale. Compressed air lines, compressor and the Bendpak four post car lift are negotiable. Curtains in master bedroom do not transfer. All blinds transfer. Show all description
Community
- School District: Goddard School District (USD 265)
- Elementary School: Eisenhower
- Middle School: Dwight D. Eisenhower
- High School: Dwight D. Eisenhower
- Community: HIGHLAND SPRINGS
Rooms in Detail
- Rooms: Room type Dimensions Level Master Bedroom 14.5'X12.5' Main Living Room 15'x13' Main Kitchen 20x11.5' Main Dining Room 14'x12' Main Bedroom 12'x11' Main Bedroom 12'x11' Main Dining Room 0x0 Main Family Room 20'x14.6' Basement Recreation Room 13'x12' Basement Theatre Room 0x0 Basement Bedroom 11'x10.6' Basement Bedroom 11'x10.6' Basement
- Living Room: 4235
- Master Bedroom: Master Bdrm on Main Level, Split Bedroom Plan, Shower/Master Bedroom
- Appliances: Dishwasher, Disposal, Microwave, Refrigerator, Range/Oven
- Laundry: Main Floor, Separate Room, 220 equipment, Sink
Listing Record
- MLS ID: SCK554973
- Status: Sold-Co-Op w/mbr
Financial
- Tax Year: 2017
Additional Details
- Basement: Finished
- Roof: Composition, Other/See Remarks
- Heating: Forced Air, Zoned, Gas
- Cooling: Central Air, Zoned, Electric
- Exterior Amenities: Covered Deck, Fence-Wrought Iron/Alum, Guttering - ALL, Irrigation Pump, Irrigation Well, Sidewalk, Sprinkler System, Storm Doors, Storm Windows, Insulated Concrete Form
- Interior Amenities: Ceiling Fan(s), Walk-In Closet(s), Hardwood Floors, Humidifier, Partial Window Coverings, Wired for Sound
- Approximate Age: 11 - 20 Years
Agent Contact
- List Office Name: Golden Inc, REALTORS
Location
- CountyOrParish: Sedgwick
- Directions: From West Kellogg and 135th St West, go North to Hardtner. West on Hardtner to home.