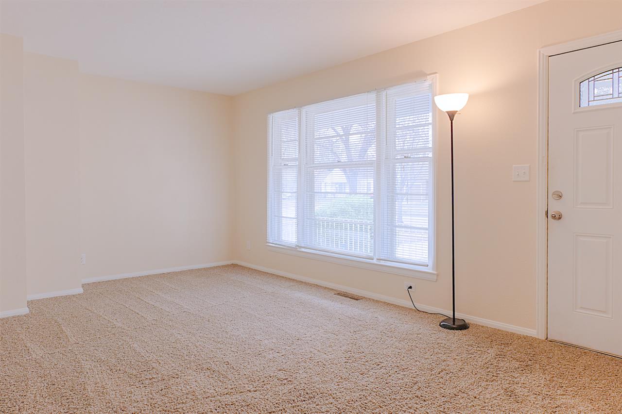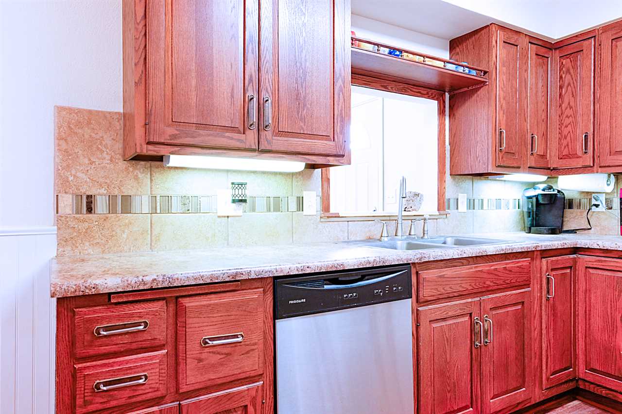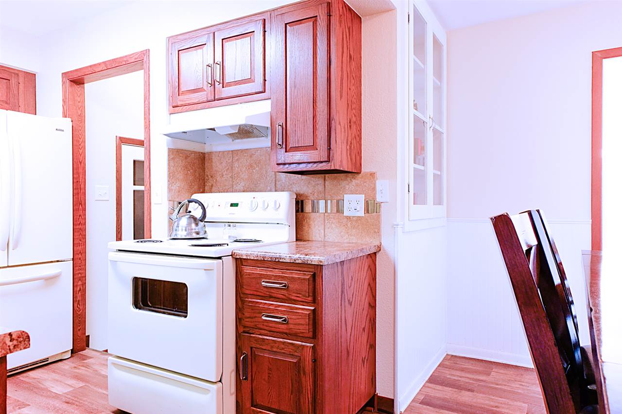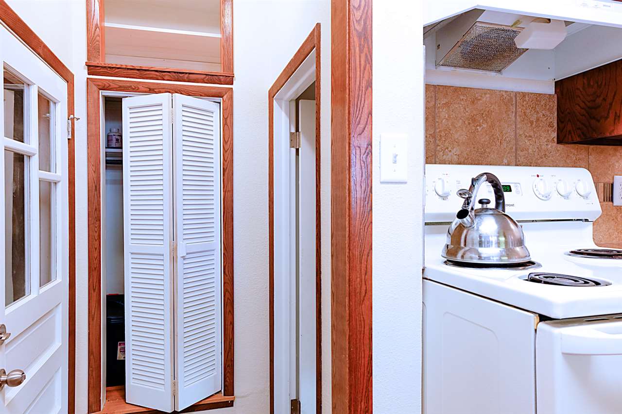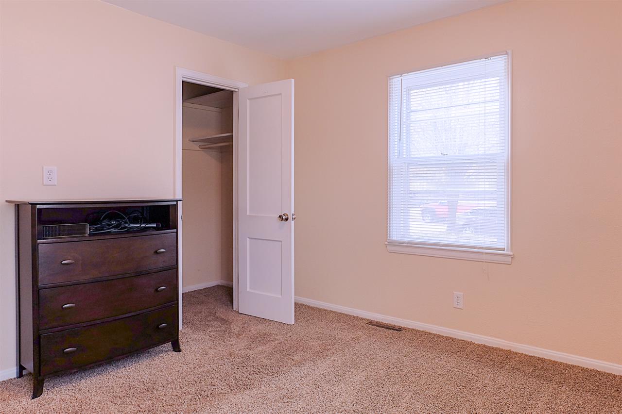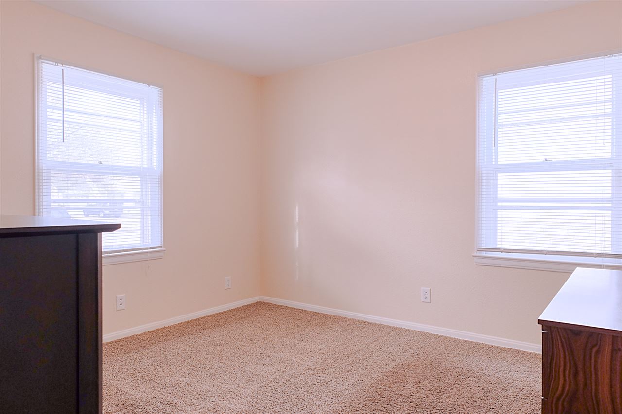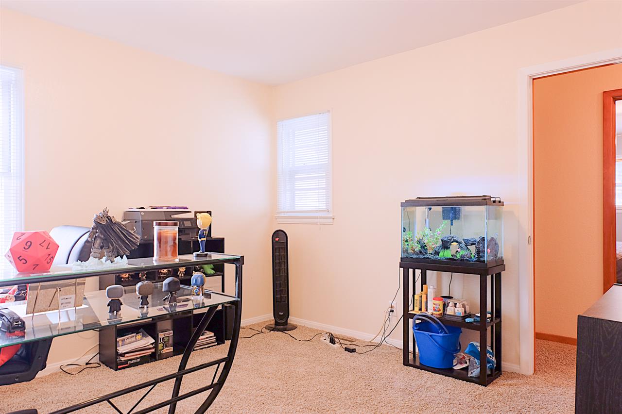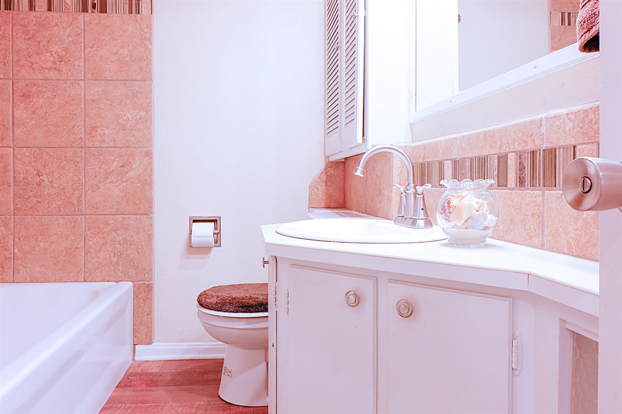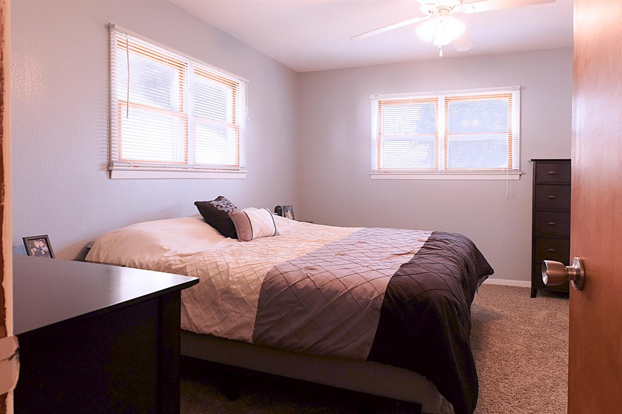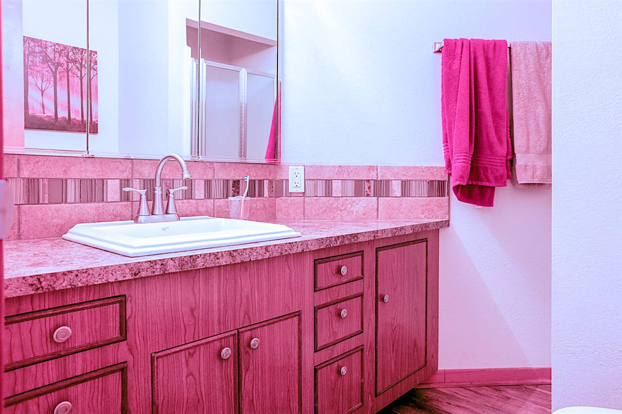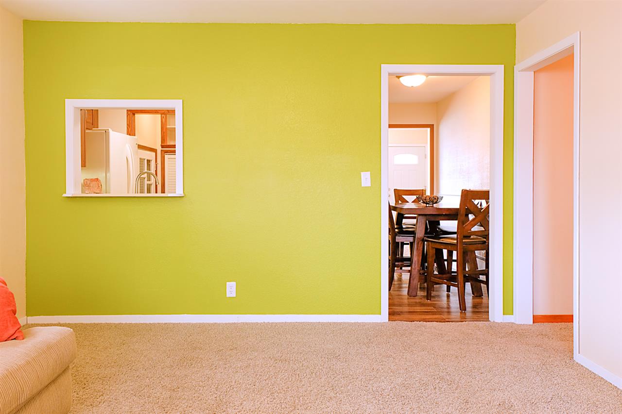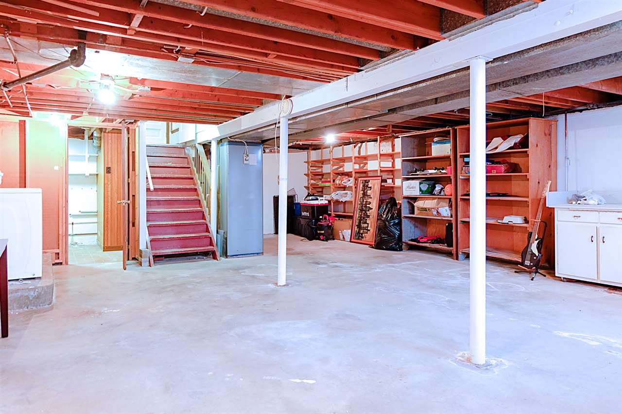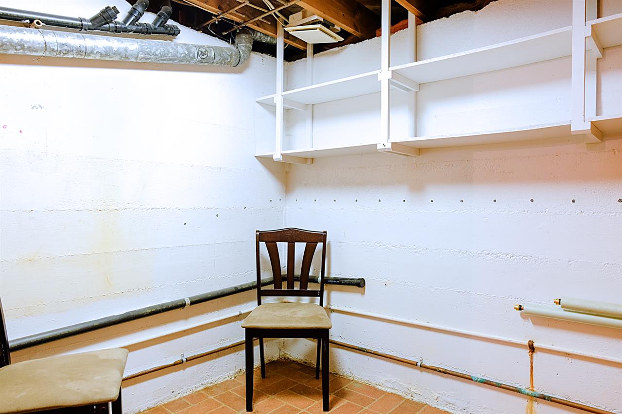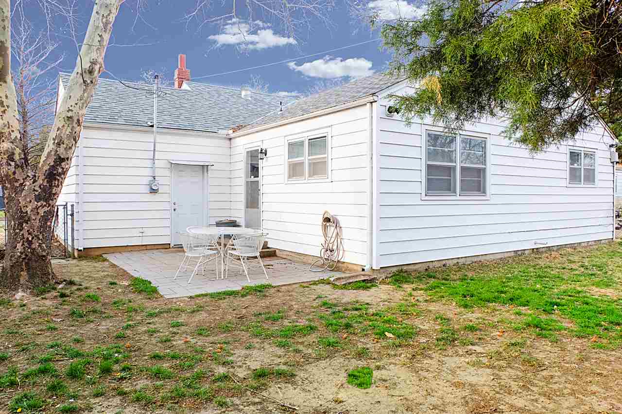Residential2333 E Menlo St
At a Glance
- Year built: 1942
- Bedrooms: 3
- Bathrooms: 2
- Half Baths: 0
- Garage Size: Attached, Opener, 1
- Area, sq ft: 1,332 sq ft
- Date added: Added 1 year ago
- Levels: One
Description
- Description: Need room to spread out? You've got it in this updated SPLIT PLAN three bedroom / two bath home that offers TWO MAIN FLOOR LIVING AREAS, PLUS an unfinished BASEMENT that allows you to paint your own canvas. Your kitchen offers a BUILT-IN HUTCH, and plenty of space for large family dinners. There is also a closet coming in from your attached ONE-CAR GARAGE that would make a great pantry! In the basement you'll find LOTS OF STORAGE, room for man cave, play area, crafts, workbench, etc! Plus a small room that years ago was used as a dark room for film developing. What a great bonus space that could be now! Backyard is fully fenced - partially private, nice patio for relaxing, and a shed. Neighborhood park is visible from front yard, and BIKING/WALKING PATHS just a quarter-mile away. Easy access to 135 & Kellogg. New to the home in 2011: roof, HVAC, hot water heater; new in 2016: dishwasher, electrical box. Show all description
Community
- School District: Wichita School District (USD 259)
- Elementary School: Linwood
- Middle School: Mead
- High School: East
- Community: SCHWEITERS
Rooms in Detail
- Rooms: Room type Dimensions Level Master Bedroom 15x13 Main Living Room 17x12 Main Kitchen 12x8 Main Bedroom 12x11 Main Bedroom 12x11 Main Family Room 18x12 Main
- Living Room: 1332
- Master Bedroom: Split Bedroom Plan
- Appliances: Dishwasher, Disposal, Refrigerator, Range/Oven
- Laundry: In Basement, 220 equipment
Listing Record
- MLS ID: SCK550051
- Status: Sold-Co-Op w/mbr
Financial
- Tax Year: 2017
Additional Details
- Basement: Unfinished
- Roof: Composition
- Heating: Forced Air, Gas
- Cooling: Central Air, Electric
- Exterior Amenities: Patio, Fence-Chain Link, Fence-Wood, Guttering - ALL, Sidewalk, Storage Building, Storm Doors, Storm Windows, Vinyl/Aluminum
- Interior Amenities: Ceiling Fan(s), Partial Window Coverings, Laminate, Wood Laminate Floors
- Approximate Age: 51 - 80 Years
Agent Contact
- List Office Name: Golden Inc, REALTORS
Location
- CountyOrParish: Sedgwick
- Directions: From Lincoln and George Washington Blvd, south to Menlo, west to home.

