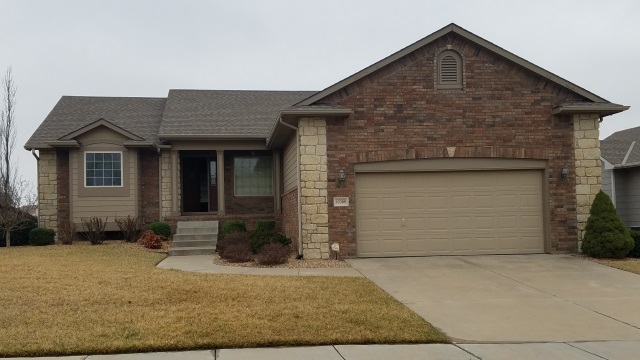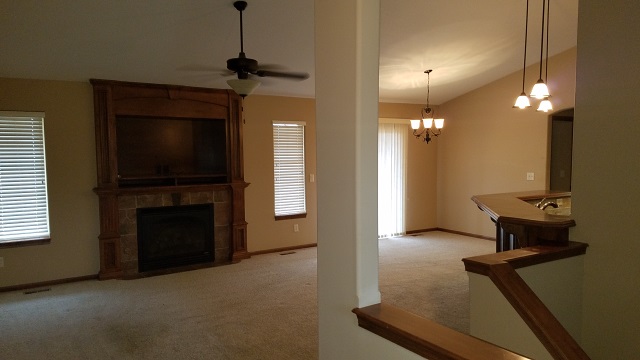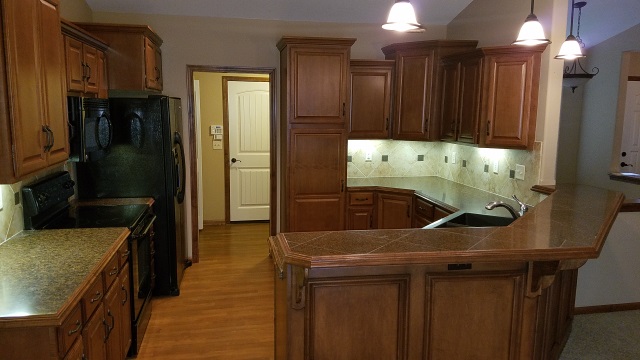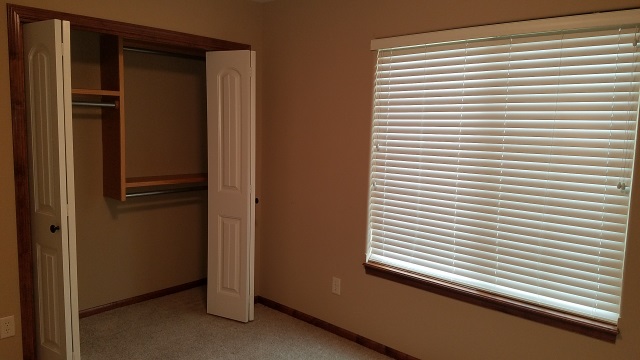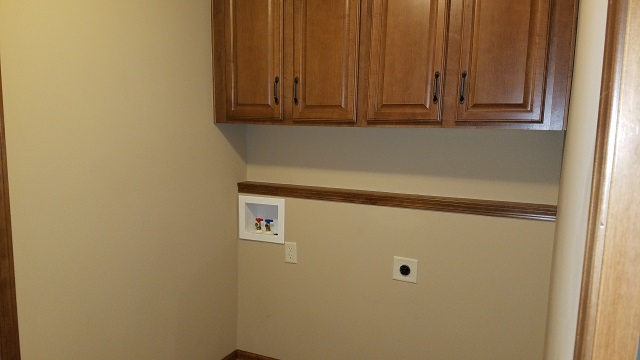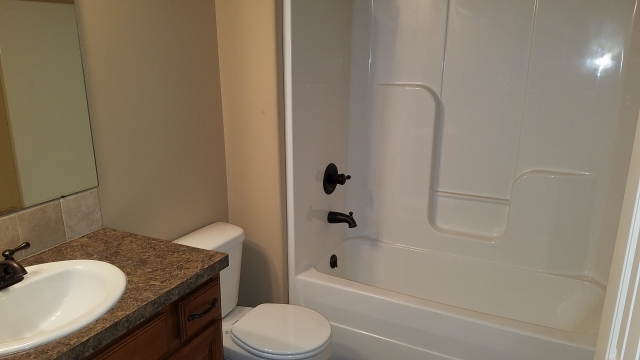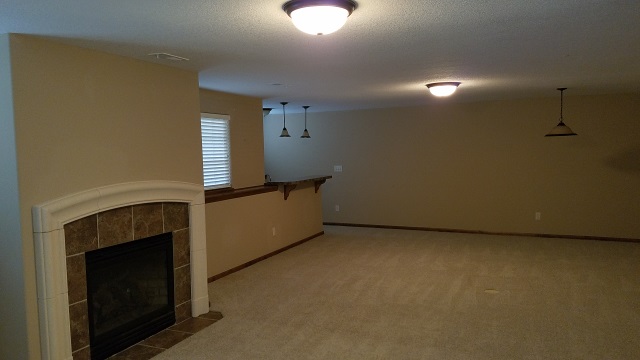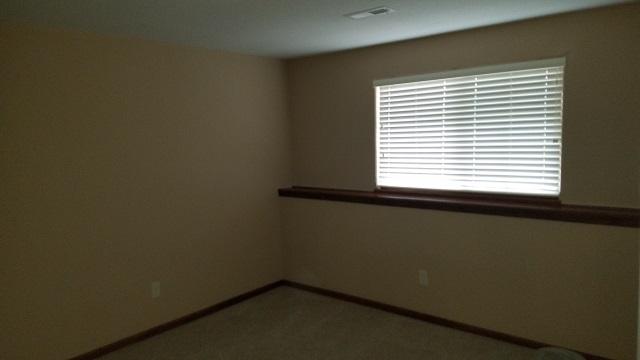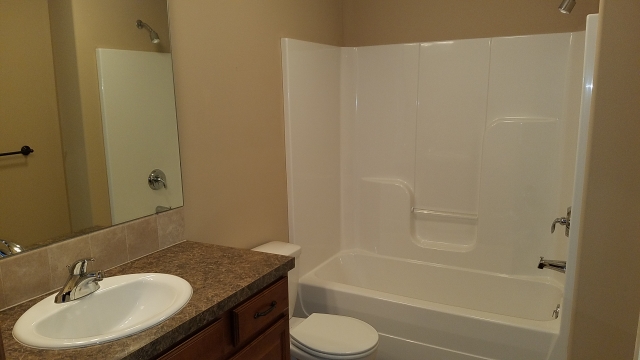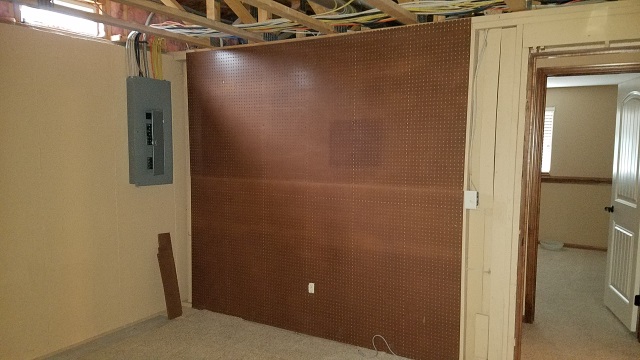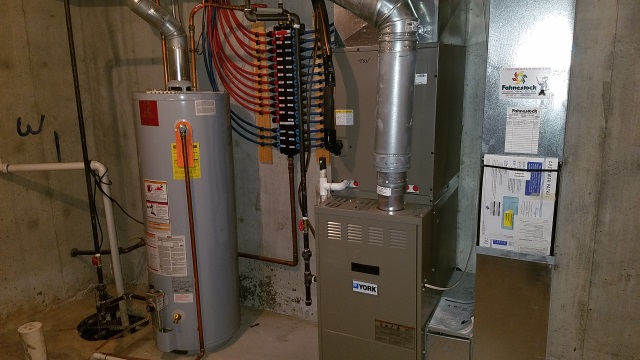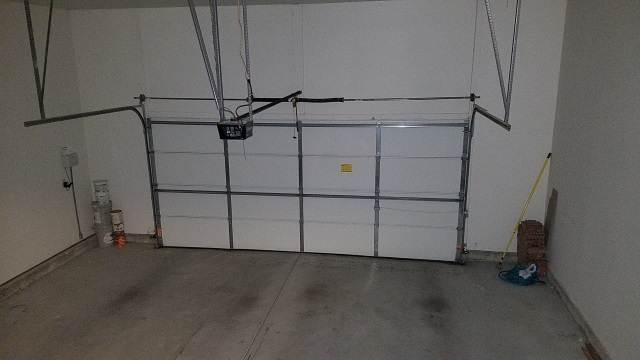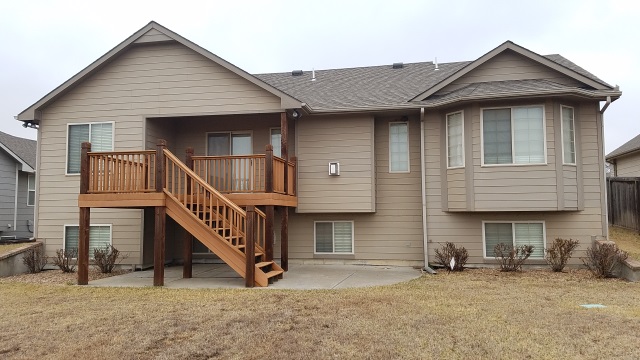Residential12209 E Mainsgate St
At a Glance
- Year built: 2006
- Bedrooms: 4
- Bathrooms: 3
- Half Baths: 0
- Garage Size: Attached, Opener, 2
- Area, sq ft: 2,386 sq ft
- Date added: Added 1 year ago
- Levels: One
Description
- Description: Custom Robl home with many upgrades. Harder cement siding, Mid Continent cabinets. Vaulted ceilings, brick & stone on front, view-out basement, gas fireplaces in the living room and family room. Bay window in master bedroom and walk-in closet. Master bath has vaulted ceiling, linen closet, and tile surround large tub. Basement bedroom has walk-in closet. Garage is finished. Sprinkler system. Don't overlook the wet bar in the family room. Don't miss this home. Show all description
Community
- School District: Wichita School District (USD 259)
- Elementary School: Minneha
- Middle School: Coleman
- High School: Southeast
- Community: THE FAIRMONT
Rooms in Detail
- Rooms: Room type Dimensions Level Master Bedroom 16x16.5 Main Living Room 15x16.5 Main Kitchen 12x12.5 Main Dining Room 11x12 Main Bedroom 10x12 Main Bedroom 10x10 Main Laundry 6x18 Main Family Room 17x29 Basement Bedroom 11x12 Basement
- Living Room: 2386
- Master Bedroom: Master Bdrm on Main Level, Split Bedroom Plan, Master Bedroom Bath, Tub/Shower/Master Bdrm, Two Sinks
- Appliances: Dishwasher, Disposal, Microwave, Refrigerator
- Laundry: Main Floor, 220 equipment
Listing Record
- MLS ID: SCK548630
- Status: Sold-Co-Op w/mbr
Financial
- Tax Year: 2017
Additional Details
- Basement: Finished
- Roof: Composition
- Heating: Floor Furnace, Gas
- Cooling: Central Air, Electric
- Exterior Amenities: Covered Deck, Guttering - ALL, Sprinkler System, Storm Windows, Frame w/Less than 50% Mas
- Interior Amenities: Ceiling Fan(s), Walk-In Closet(s), Fireplace Doors/Screens, Security System, Vaulted Ceiling, Wet Bar, All Window Coverings, Wood Laminate Floors
- Approximate Age: 11 - 20 Years
Agent Contact
- List Office Name: Golden Inc, REALTORS
Location
- CountyOrParish: Sedgwick
- Directions: 127th E & 21st N, N to Mainsgate, W to home
