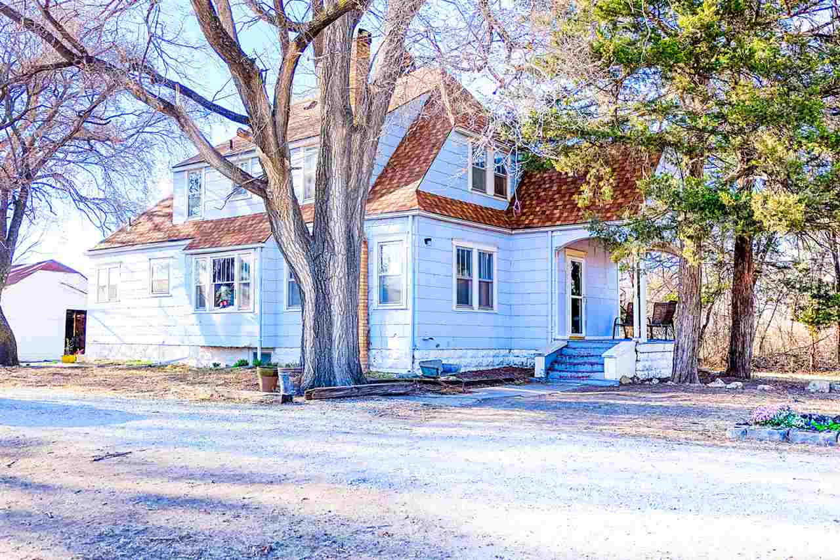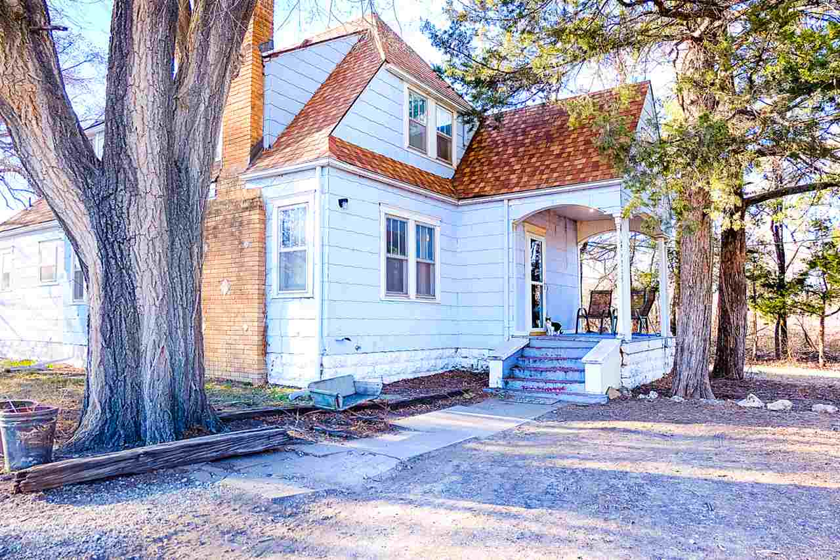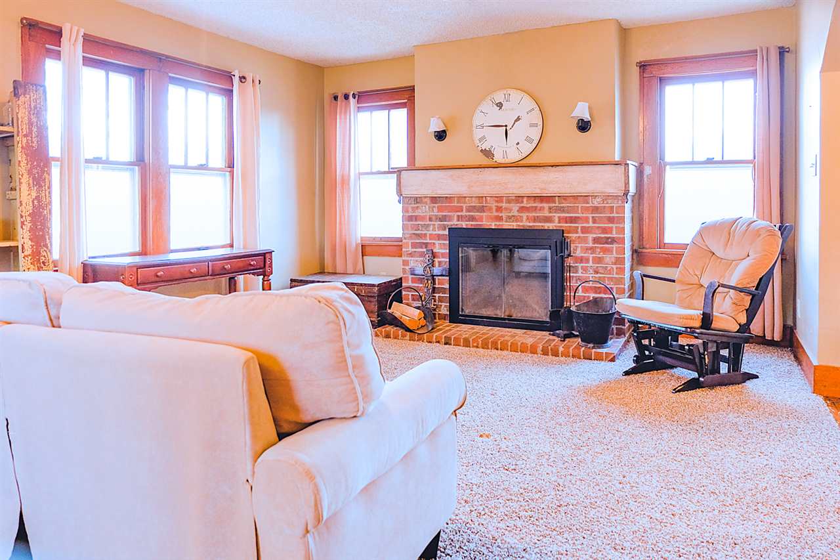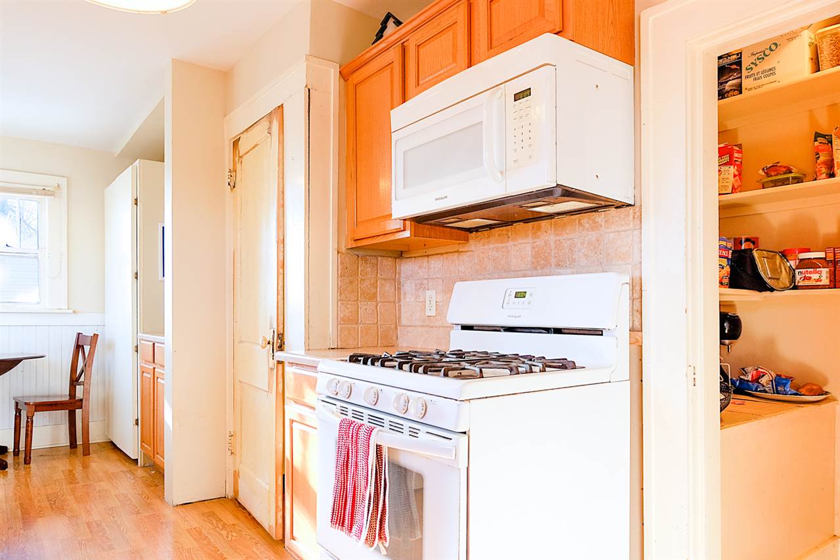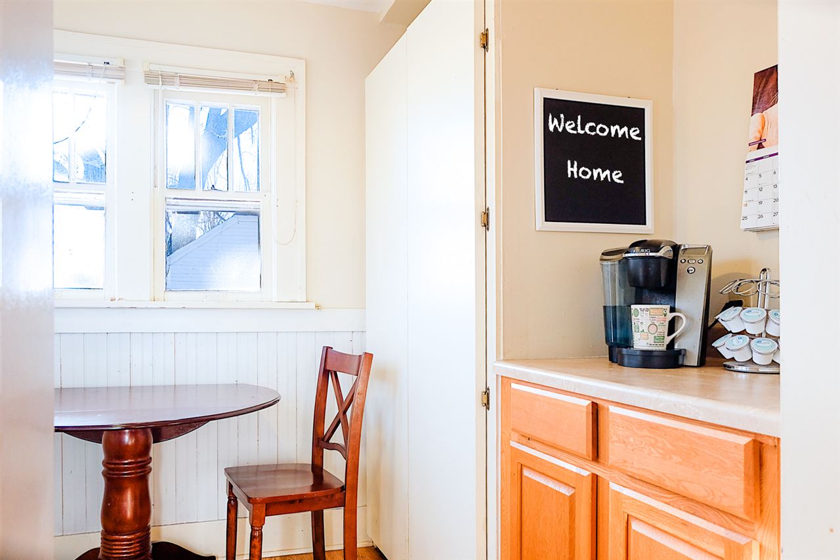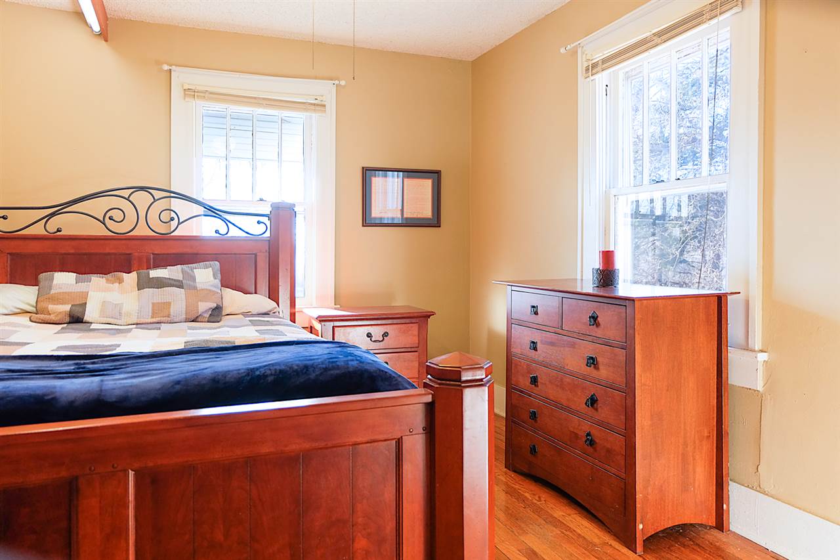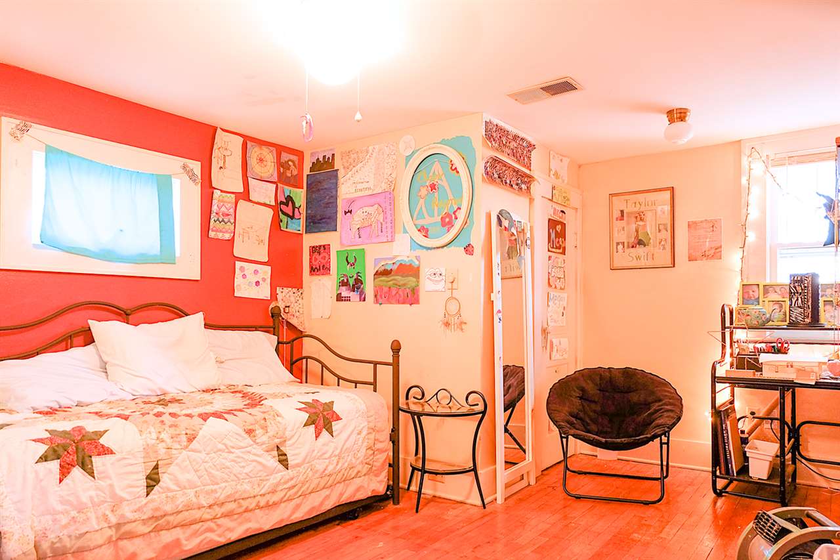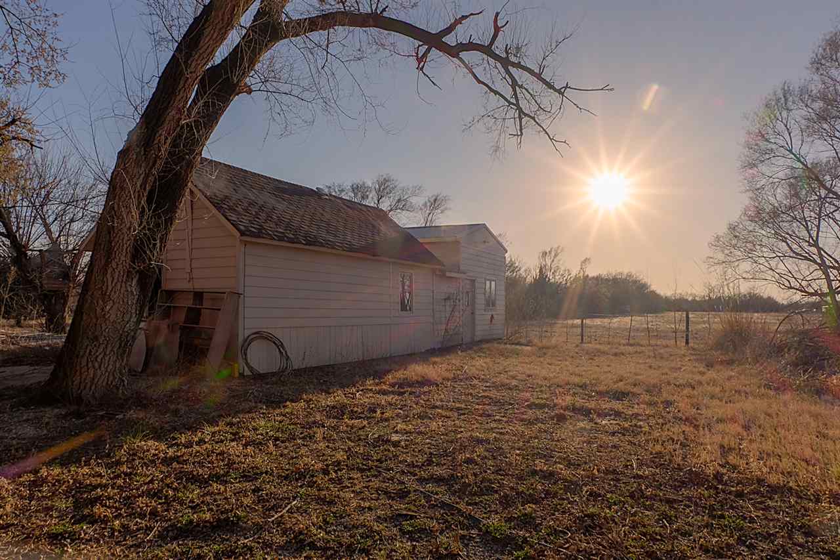Residential6725 N Interurban Dr
At a Glance
- Year built: 1920
- Bedrooms: 4
- Bathrooms: 1
- Half Baths: 1
- Garage Size: Detached, 3
- Area, sq ft: 2,156 sq ft
- Date added: Added 1 year ago
- Levels: One and One Half
Description
- Description: This adorable COTTAGE MEETS FARMHOUSE is situated among many TREES on just OVER ONE ACRE. Large living room features NEW CARPET, built-in recessed shelving area, and a WOODBURNING FIREPLACE. Formal dining room with window seating and storage. Kitchen has lots of cabinet space, a pantry, BREAKFAST NOOK, and even a coffee bar! Four bedrooms, 1.5 bathrooms, and a partially finished basement. ORIGINAL WOODWORK remains, along with some of the original HARDWOOD FLOORS, and a clothes chute. Outside you'll find a two-car detached garage (needs a bit of TLC), a RED BARN, and another garage with attached workshop. Furnace new in 2014 along with blown insulation, roof 2013, septic tank and laterals in 2012, fireplace also new in 2012. Valley Center schools! Show all description
Community
- School District: Valley Center Pub School (USD 262)
- Elementary School: Abilene
- Middle School: Valley Center
- High School: Valley Center
- Community: NONE LISTED ON TAX RECORD
Rooms in Detail
- Rooms: Room type Dimensions Level Master Bedroom 12x11 Main Living Room 14x23 Main Kitchen 9x18 Main Bedroom 11x21 Upper Bedroom 12x14 Upper Bedroom 9x13 Upper Dining Room 12x16 Main Family Room 12x16 Basement Bonus Room 12x20 Basement
- Living Room: 2156
- Master Bedroom: Master Bdrm on Sep. Floor
- Appliances: Dishwasher, Disposal, Microwave, Refrigerator, Range/Oven
- Laundry: In Basement, 220 equipment
Listing Record
- MLS ID: SCK548482
- Status: Sold-Co-Op w/mbr
Financial
- Tax Year: 2017
Additional Details
- Basement: Partially Finished
- Roof: Composition
- Heating: Forced Air, Gas
- Cooling: Central Air
- Exterior Amenities: Above Ground Outbuilding(s), Patio, Fence-Chain Link, Other - See Remarks, Guttering - ALL, Irrigation Well, Storage Building, Storm Doors, Storm Windows, Outbuildings, Frame
- Interior Amenities: Ceiling Fan(s), Walk-In Closet(s), Fireplace Doors/Screens, Hardwood Floors, Wood Laminate Floors
- Approximate Age: 81+ Years
Agent Contact
- List Office Name: Golden Inc, REALTORS
Location
- CountyOrParish: Sedgwick
- Directions: From 69th N & Meridian, head east to Interurban, right to home.
