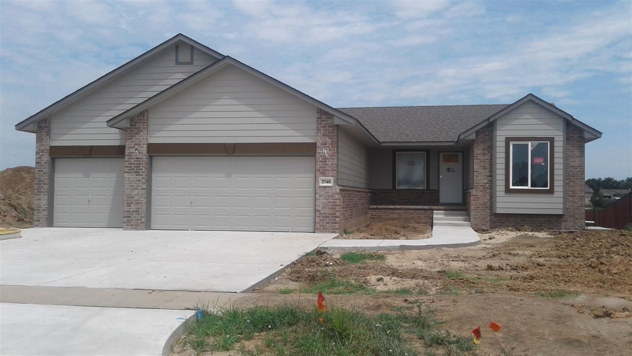
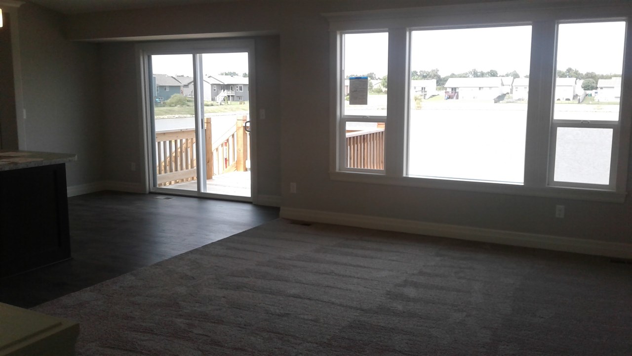
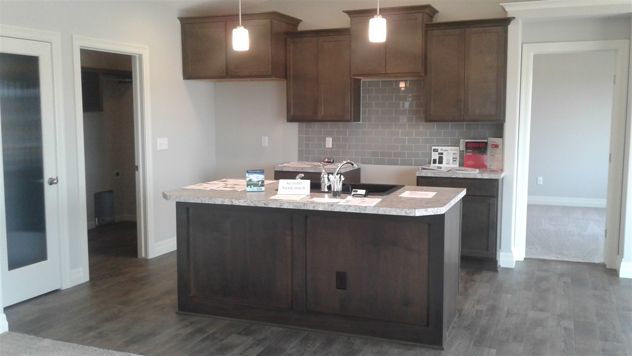
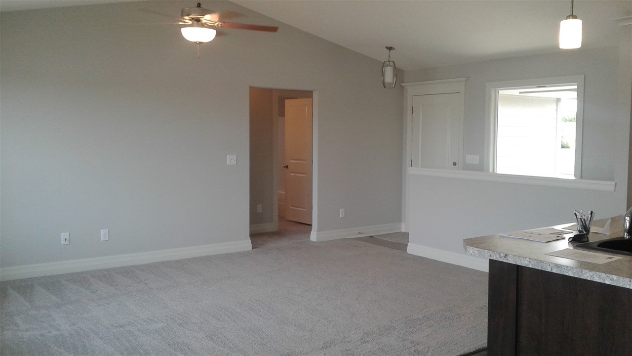
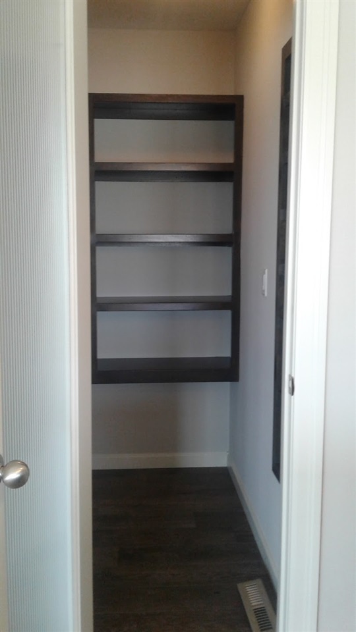
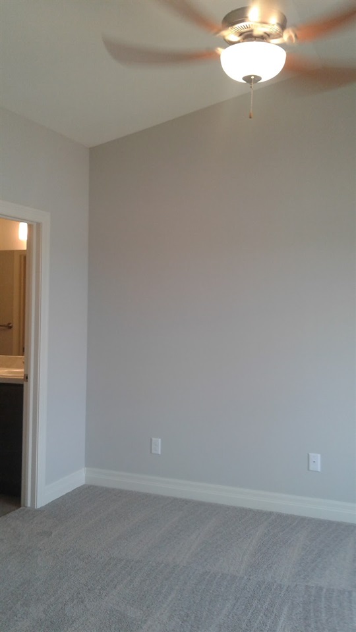
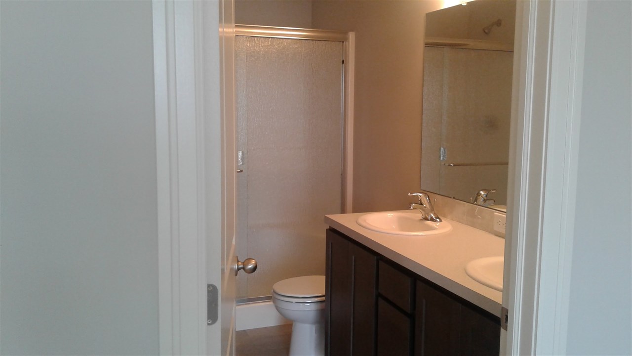
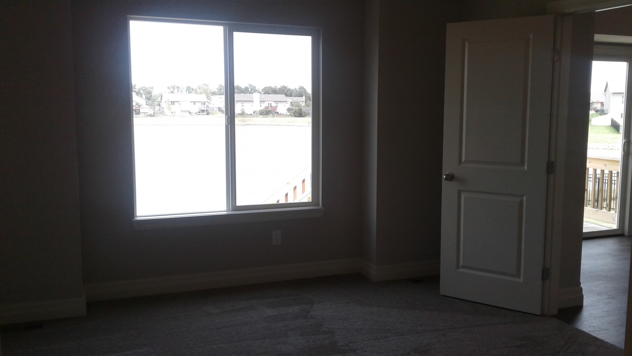
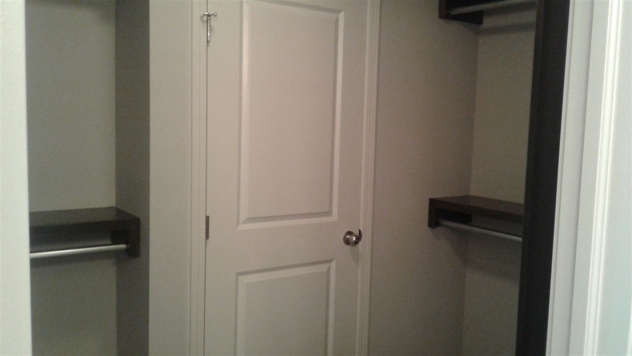
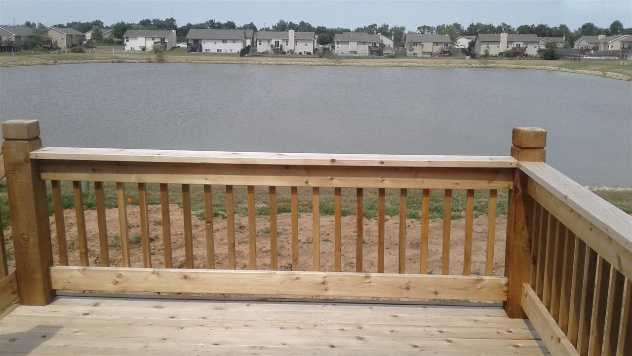
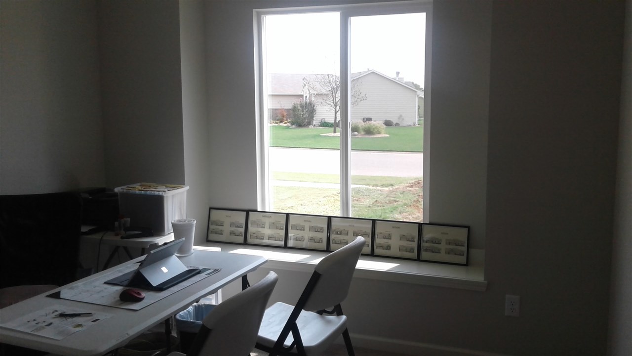
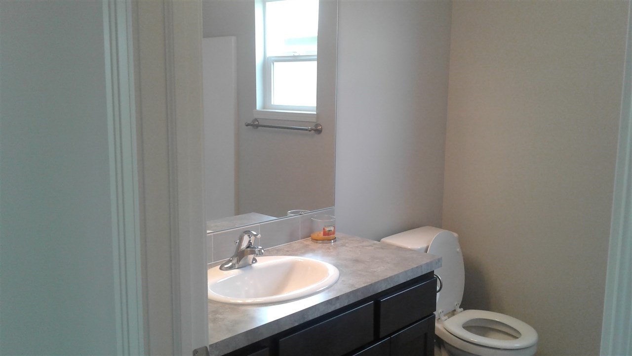
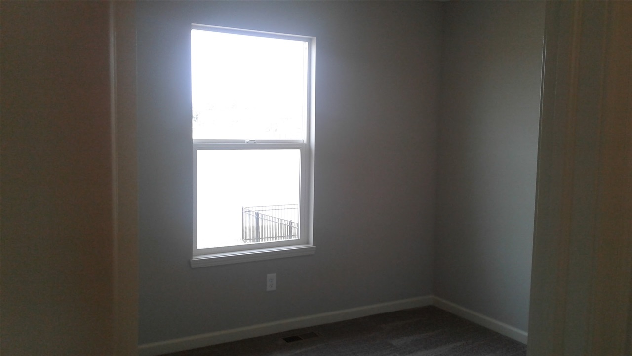
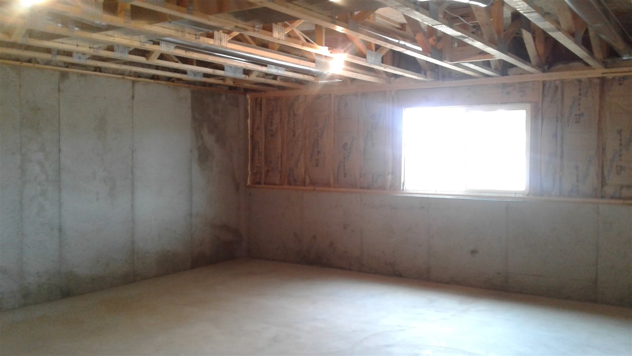
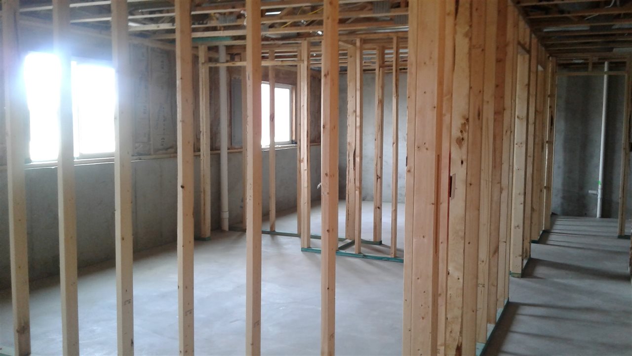
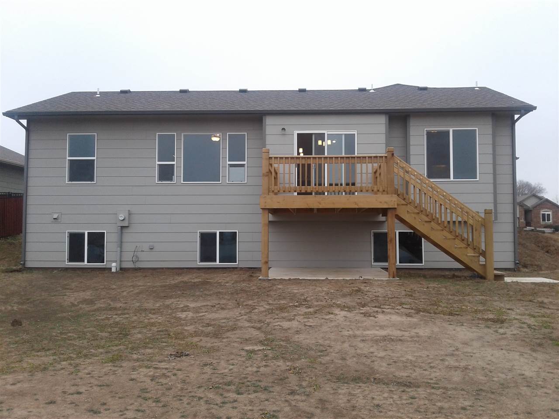
At a Glance
- Year built: 2017
- Builder: Don Klausmeyer
- Bedrooms: 5
- Bathrooms: 3
- Half Baths: 0
- Garage Size: Attached, 3
- Area, sq ft: 2,413 sq ft
- Date added: Added 1 year ago
- Levels: One
Description
- Description: GET IT BEFORE IT'S GONE! This is one of the last few new homes available in this desirable neighborhood....act now! Wichita low property taxes in top ranked Goddard School district. Low Special taxes pay out in only 5 years! Don't miss out on this great deal! Close to K-42, get anywhere in town within minutes. "Quality and efficiency" describes this home. It has been built with quality materials such as James Hardie cement fiber siding, nationally recognized Milgard efficient vinyl windows and Fireguard 45 gypsum board with a higher fire rating than standard used throughout the home that provides peace of mind. The "Justin" is a popular 3 bedroom split plan with a spacious open floorplan. Kitchen has an open layout with an island, beautiful staggered cabinets and large walk-in pantry with a built-in spice rack. Home features separate laundry room on main floor with access to master closet! Home features a 3rd car garage, spacious viewout unfinished basement and nice deck with beautiful view of lake. Show all description
Community
- School District: Goddard School District (USD 265)
- Elementary School: Amelia Earhart
- Middle School: Goddard
- High School: Robert Goddard
- Community: HARVEST RIDGE
Rooms in Detail
- Rooms: Room type Dimensions Level Master Bedroom 12x13 Main Living Room 13X17 Main Kitchen 9x12 Main
- Living Room: 2413
- Master Bedroom: Master Bdrm on Main Level, Split Bedroom Plan, Shower/Master Bedroom, Two Sinks
- Appliances: Dishwasher, Disposal, Microwave, Range/Oven
- Laundry: Main Floor, Separate Room, 220 equipment
Listing Record
- MLS ID: SCK540276
- Status: Sold-Co-Op w/mbr
Financial
- Tax Year: 2016
Additional Details
- Basement: Finished
- Roof: Composition
- Heating: Forced Air, Gas
- Cooling: Electric
- Exterior Amenities: Covered Deck, Fence-Wrought Iron/Alum, Guttering - ALL, Sprinkler System, Frame w/Less than 50% Mas
- Interior Amenities: Ceiling Fan(s), Walk-In Closet(s), Vaulted Ceiling
- Approximate Age: New
Agent Contact
- List Office Name: Golden Inc, REALTORS
Location
- CountyOrParish: Sedgwick
- Directions: K-42 AND MAIZE, W. ON K-42 TO ACCESS ROAD, N ON WESTGATE CURVES TO HOME.