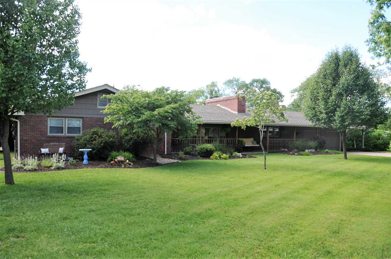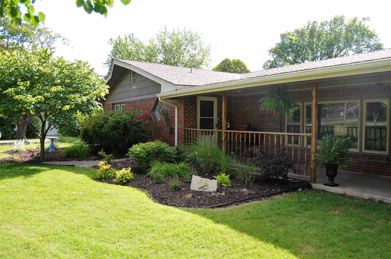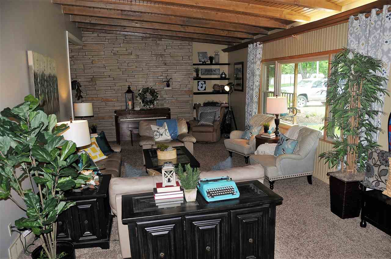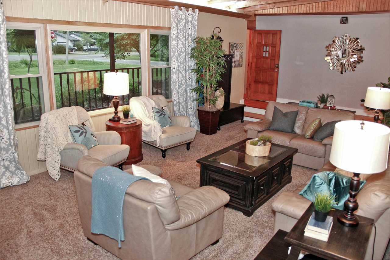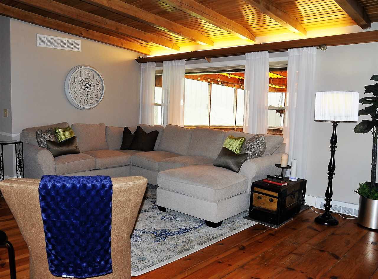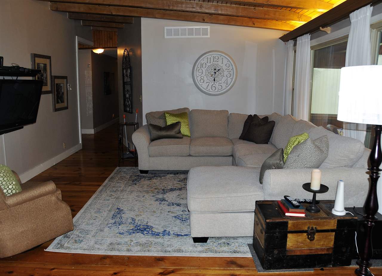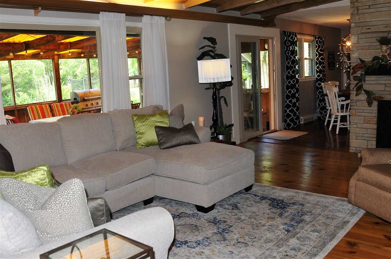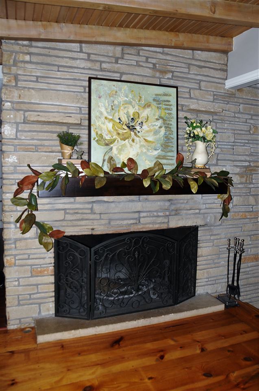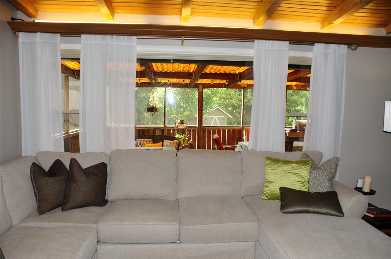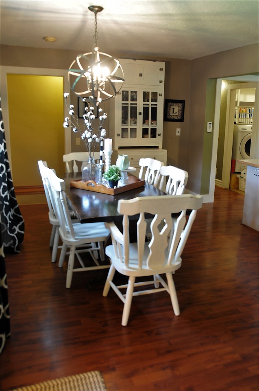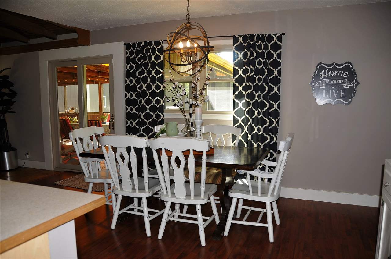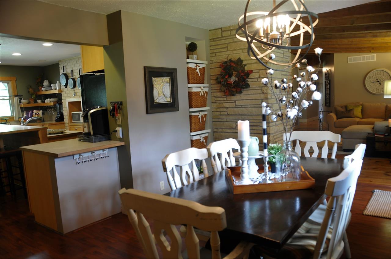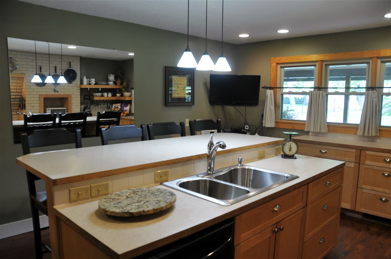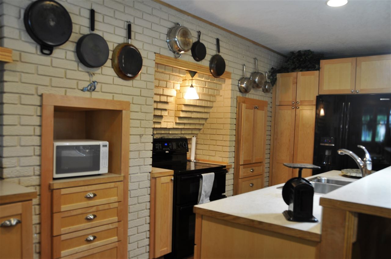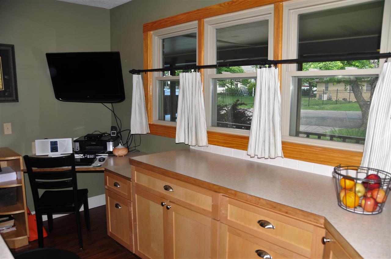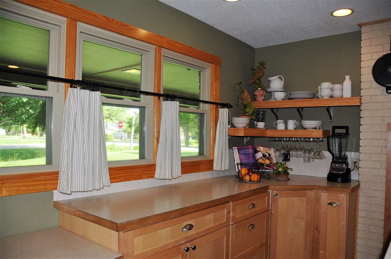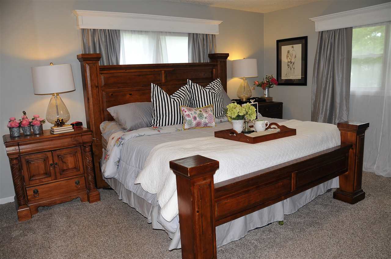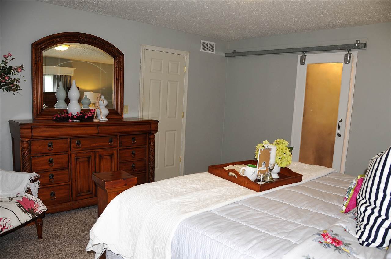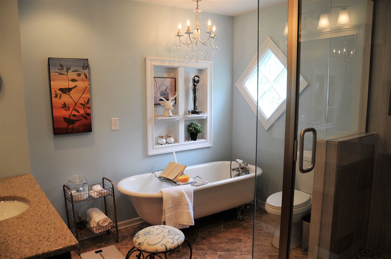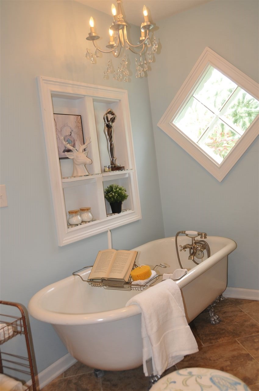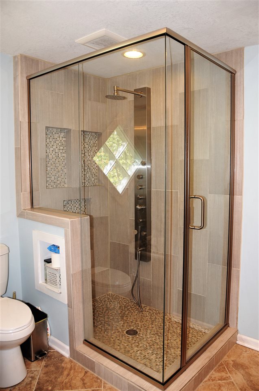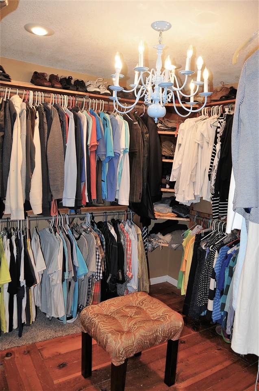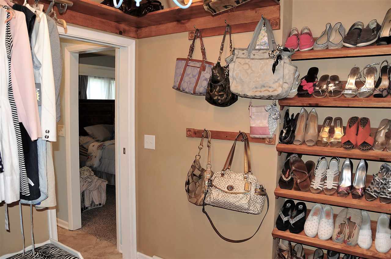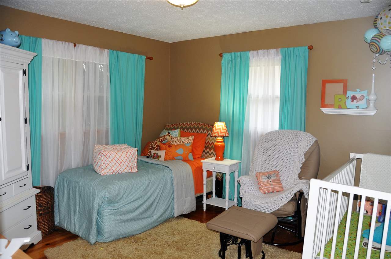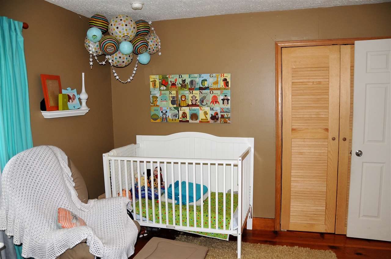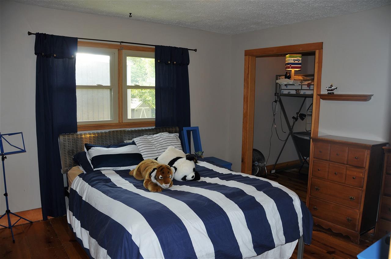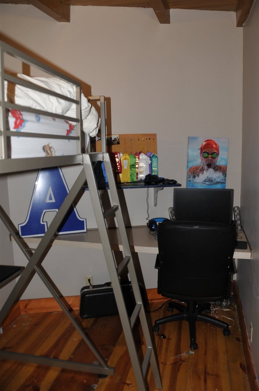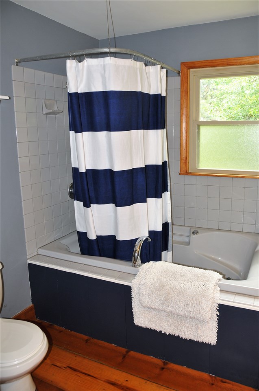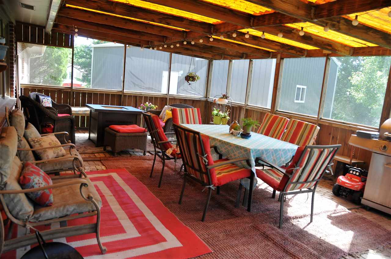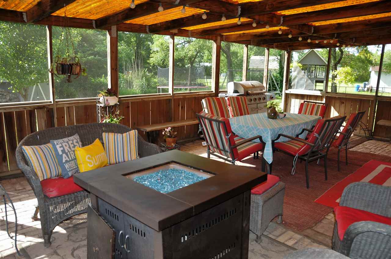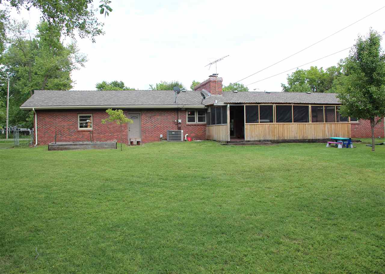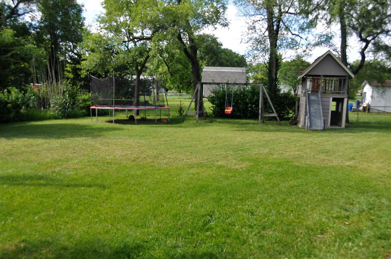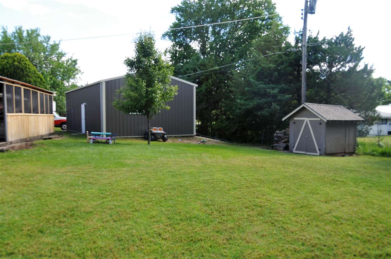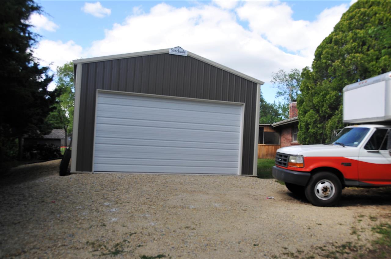Residential701 N Prosperity Lane
At a Glance
- Year built: 1960
- Bedrooms: 3
- Bathrooms: 3
- Half Baths: 0
- Garage Size: Attached, Detached, Opener, Oversized, 2
- Area, sq ft: 2,733 sq ft
- Date added: Added 1 year ago
- Levels: One
Description
- Description: Charming, one of a kind property in Andover. Large 6/10 of an acre lot, no special taxes, private back yard. And that's just the beginning. This sprawling, all brick ranch home has three large bedrooms and three full baths on the main floor. In addition to the larger than normal formal living room, there is a spacious main floor family room with beautiful limestone, woodburning fireplace. The kitchen has been updated with Shaker style, natural maple cabinets and stylish open shelving. There is a nearly nine foot island that easily seats four people as well as a corner desk for a computer station or homework area for the kids. There is a large pantry and a wall of windows along the east wall of the kitchen to enjoy the morning sun. The laundry is on the main floor and convenient to the kitchen in its own room. The master bedroom is a spacious 15'x16' with two large windows. The master suite has been masterfully updated with a spa like bathroom. The tiled shower has a rain head shower head and full glass walls on two sides. The antique tub sits under a chandelier and the vanity top is beautiful quartz. It doesn't stop there. The walk in closet is a spacious 8'x8' with shoe racks and hooks for easy organization. (Have you scheduled your showing yet?) In the hall bath is a large whirlpool bath. The third bedroom is large and features and additional "cubby" area that can be used for a little more privacy for a second bed or a sitting/study area. There's a huge picture window that looks out over the sunroom in the family room with access to the sunroom through sliding glass doors. The sunroom is screened in and plenty large enough for all types of entertaining or just sitting and listening to the rain fall. This is anything but a cookie cutter house, unique in every way. Much of the flooring throughout the home is old, wide planked pine and the ceilings in the family room and living room are vaulted and have beams. The floor in the sunroom is natural brick which is very quaint. This oversized corner lot provides plenty of room for fun in the backyard, PLUS a huge 20'x40' garage with cement floor that is less than a year old. Fresh paint throughout the interior and beautiful landscaping with mature trees throughout the yard. Roof is just six years old. By now, I don't have to say, don't miss this home. It is definitely one of a kind. Show all description
Community
- School District: Andover School District (USD 385)
- Elementary School: Cottonwood
- Middle School: Andover
- High School: Andover
- Community: ROLLING ACRES
Rooms in Detail
- Rooms: Room type Dimensions Level Master Bedroom 15x16 Main Living Room 15x28 Main Kitchen 14x18 Main Family Room 15x19 Main Dining Room 17x10.5 Main Bedroom 13x13 Main Bedroom 8x12 Main Sun Room 17x30 Main
- Living Room: 2733
- Master Bedroom: Master Bdrm on Main Level, Master Bedroom Bath, Sep. Tub/Shower/Mstr Bdrm
- Appliances: Dishwasher, Disposal, Range/Oven
- Laundry: Main Floor, Separate Room, 220 equipment
Listing Record
- MLS ID: SCK535865
- Status: Sold-Co-Op w/mbr
Financial
- Tax Year: 2016
Additional Details
- Basement: Finished
- Roof: Composition
- Heating: Forced Air, Gas
- Cooling: Central Air, Electric
- Exterior Amenities: Patio-Covered, Fence-Chain Link, Guttering - ALL, Screened Porch, Storage Building, Storm Doors, Storm Windows, Brick
- Interior Amenities: Ceiling Fan(s), Walk-In Closet(s), Hardwood Floors, Security System, Vaulted Ceiling, Whirlpool, Partial Window Coverings, Wood Laminate Floors
- Approximate Age: 51 - 80 Years
Agent Contact
- List Office Name: Golden Inc, REALTORS
Location
- CountyOrParish: Butler
- Directions: From Central and Andover Road, go West to Prosperity Lane, north to home
