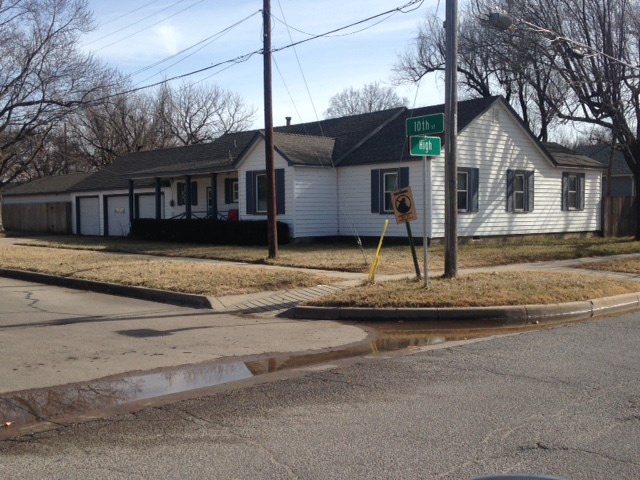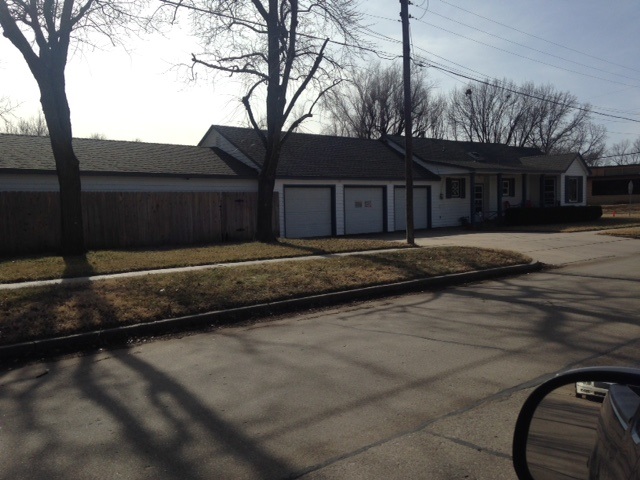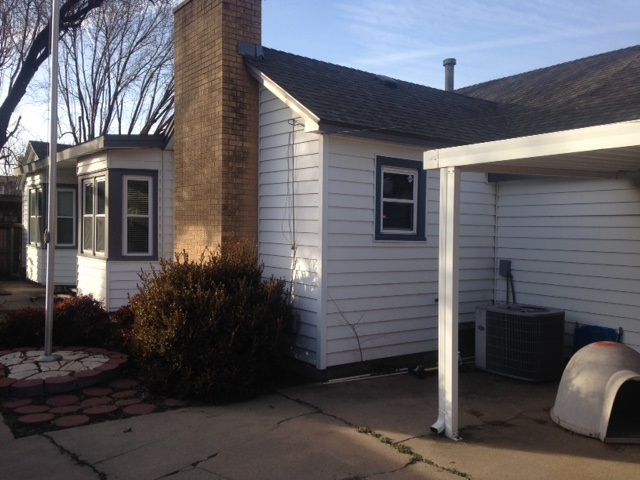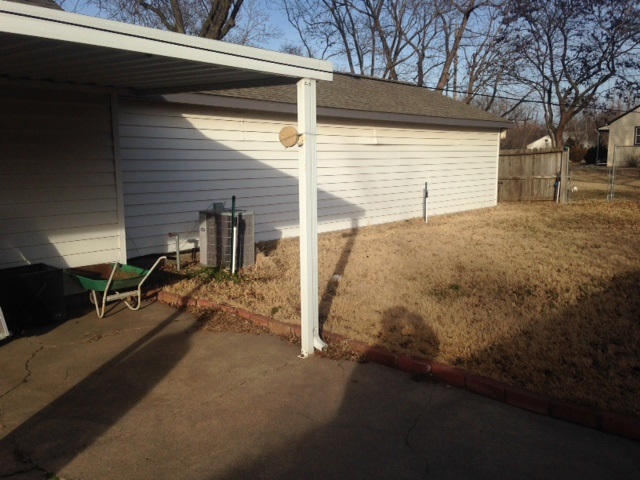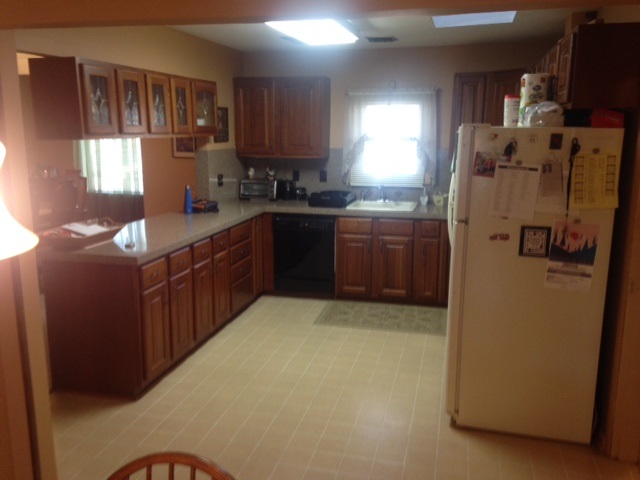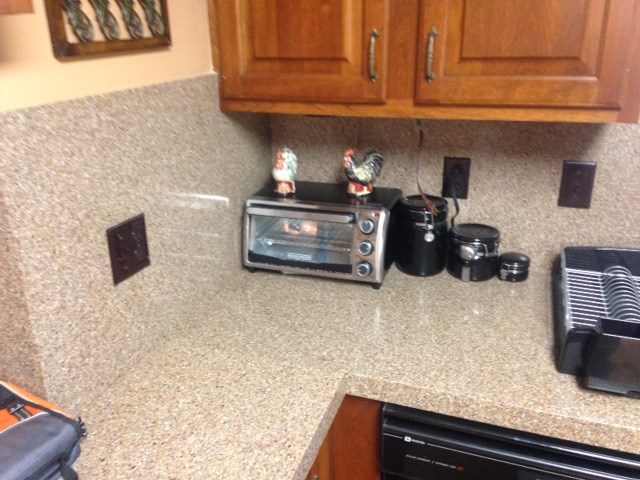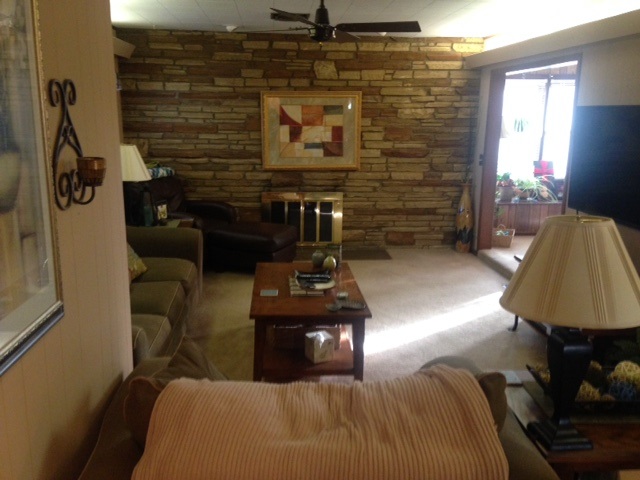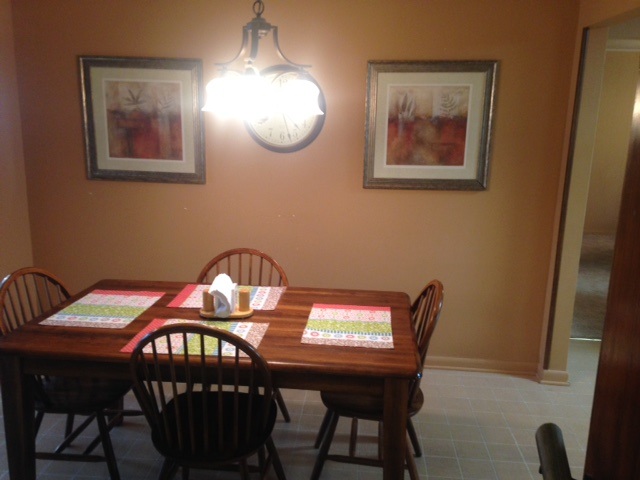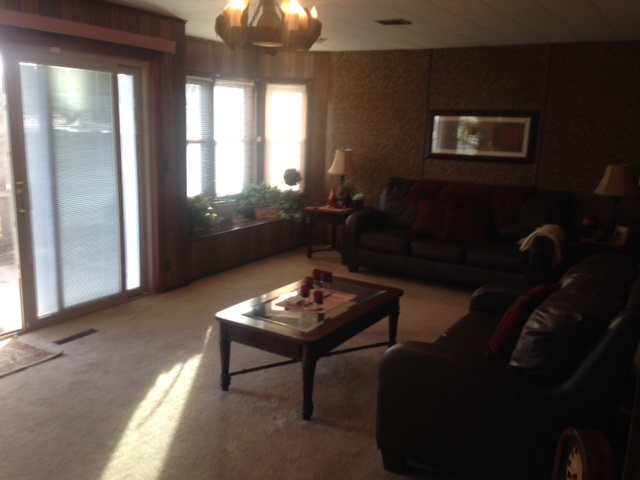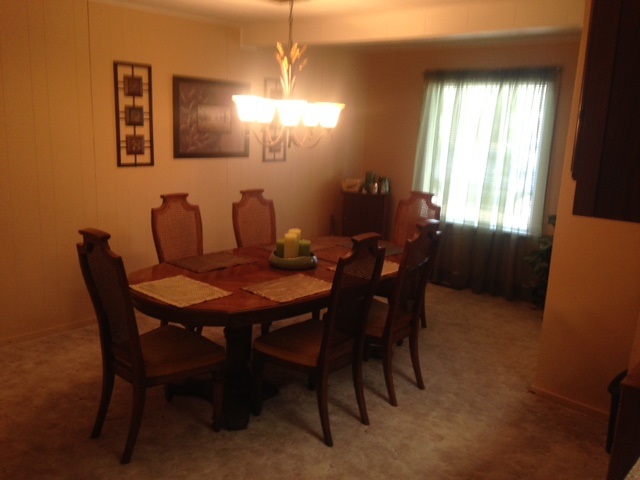Residential3431 W 10th ST N
At a Glance
- Year built: 1947
- Bedrooms: 3
- Bathrooms: 2
- Half Baths: 0
- Garage Size: Attached, Oversized, 3
- Area, sq ft: 1,950 sq ft
- Date added: Added 1 year ago
- Levels: One
Description
- Description: Well maintained home with lots of extras. Just across the street from Black elementary school! It has an open feel with lots of living space. Included is a 3 car oversized garage and an additional 25X40 shop/storage accessed from inside the garage. This home also boasts a large living room with an additional family room all in close proximity to the kitchen. The kitchen has eating space plus a formal dinning area. All kitchen appliances STAY! Water well and sprinkler system. Hurry and set up your showing today because this one won't last! Show all description
Community
- School District: Wichita School District (USD 259)
- Elementary School: Black
- Middle School: Hadley
- High School: North
- Community: VAN ETHEL ACRES
Rooms in Detail
- Rooms: Room type Dimensions Level Master Bedroom 11x13 Main Living Room 13x24 Main Kitchen 9x23 Main Dining Room 12x18 Main Bedroom 10x10 Main Bedroom 10x11 Main Family Room 12x22 Main Office 9x10 Main
- Living Room: 1950
- Master Bedroom: Master Bdrm on Main Level
- Appliances: Dishwasher, Disposal, Refrigerator, Range/Oven
- Laundry: Main Floor
Listing Record
- MLS ID: SCK533883
- Status: Sold-Co-Op w/mbr
Financial
- Tax Year: 2016
Additional Details
- Basement: Unfinished
- Roof: Composition
- Heating: Forced Air, Gas
- Cooling: Central Air, Electric
- Exterior Amenities: Patio, Fence-Chain Link, Fence-Wood, Irrigation Pump, Irrigation Well, Sidewalk, Sprinkler System, Storage Building, Frame, Vinyl/Aluminum
- Interior Amenities: Ceiling Fan(s), Security System, All Window Coverings
- Approximate Age: 51 - 80 Years
Agent Contact
- List Office Name: Golden Inc, REALTORS
Location
- CountyOrParish: Sedgwick
- Directions: From Zoo BLVD And 9th. Go East On 9th to High ST. North to 10th. Home is on South East Corner of 10th and High.
