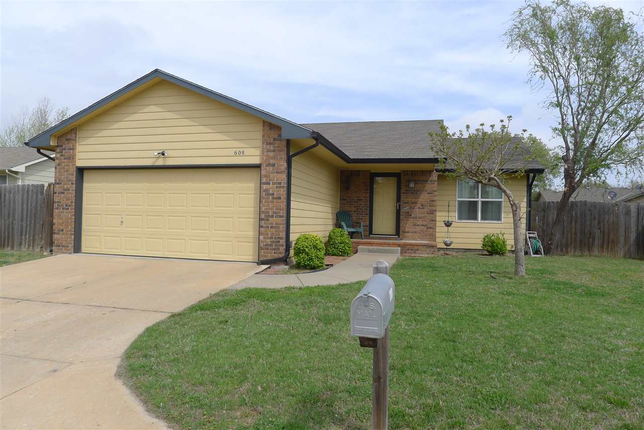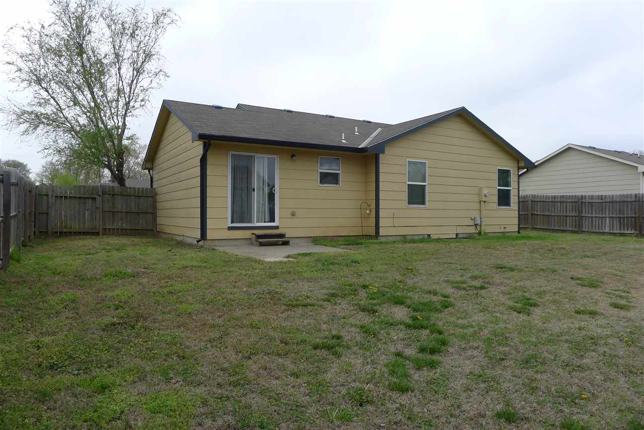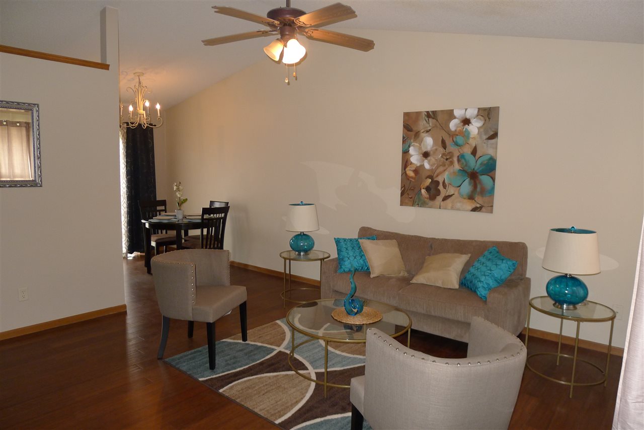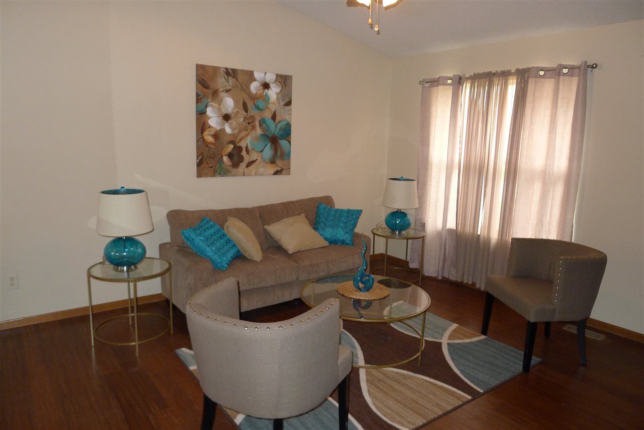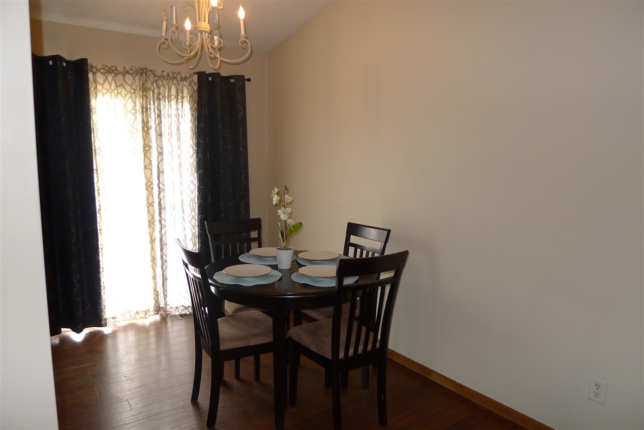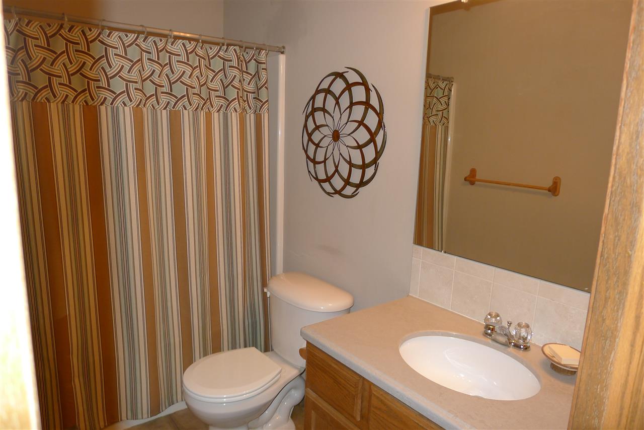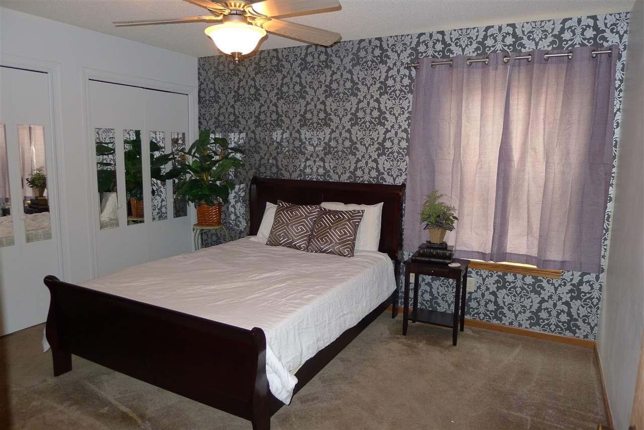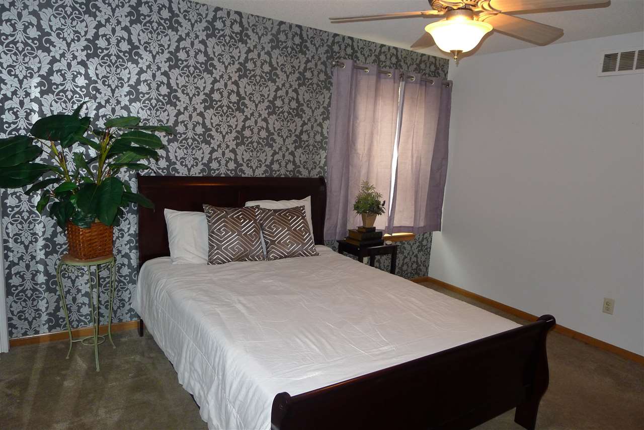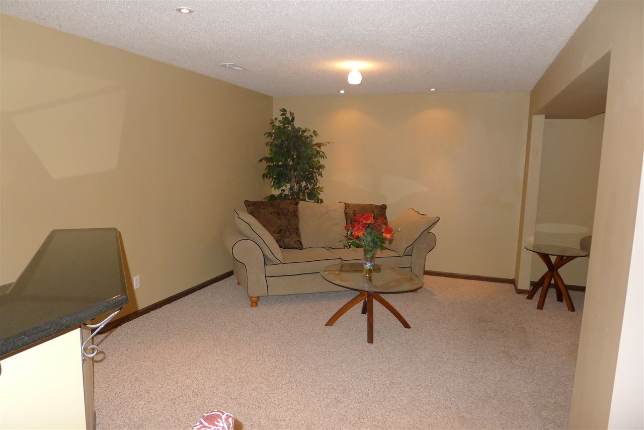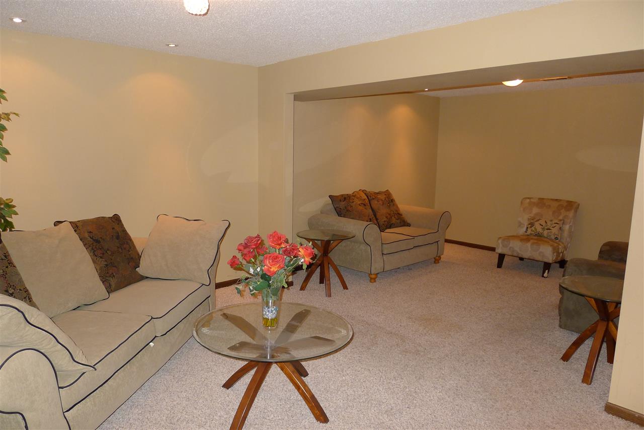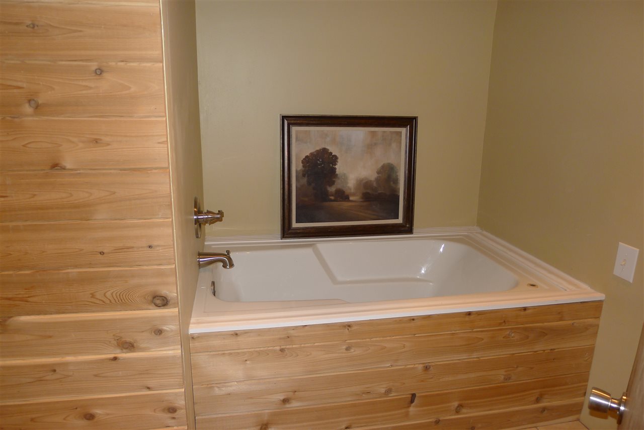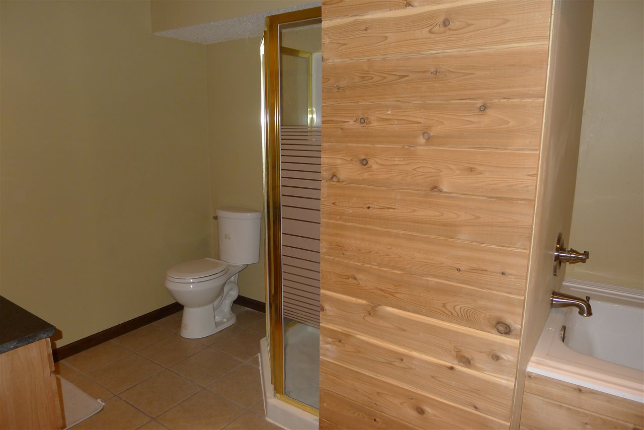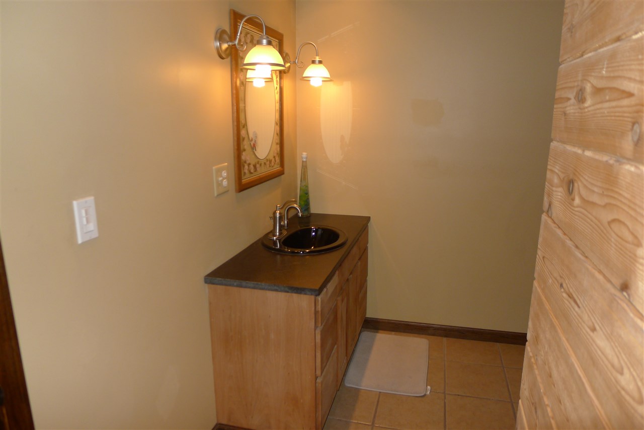Residential608 W Wayne Cir.
At a Glance
- Year built: 2006
- Bedrooms: 4
- Bathrooms: 3
- Half Baths: 0
- Garage Size: Attached, Opener, 2
- Area, sq ft: 2,092 sq ft
- Date added: Added 1 year ago
- Levels: One
Description
- Description: Don't miss out on this energy efficient ALL electric home in the desirable Haysville school district! Eco-friendly bamboo laminate flooring throughout the main floor. Kitchen has stainless steel appliances with large farmers sink; washer and dryer also included! Fresh paint throughout with beautiful accent designer wallpaper in master bedroom with double closets and private master bathroom with shower. Bar in basement has beautiful granite bar top and is plumbed for water. Down family room can be turned into your very own private theater with dimming halogen recessed pin-lights. The basement bathroom is your very own spa oasis with beautiful granite vanity top, escape from your daily stress with a soak in the jetted tub. A beautiful home for a lucky buyer, must see! Show all description
Community
- School District: Haysville School District (USD 261)
- Elementary School: Prairie
- Middle School: Haysville West
- High School: Campus
- Community: Invalid Subdivision Name
Rooms in Detail
- Rooms: Room type Dimensions Level Master Bedroom 12x13 Main Living Room 14x10 Main Kitchen 7x10 Main
- Living Room: 2092
- Master Bedroom: Master Bdrm on Main Level, Shower/Master Bedroom
- Appliances: Dishwasher, Disposal, Refrigerator, Range/Oven, Washer, Dryer
- Laundry: In Basement, 220 equipment
Listing Record
- MLS ID: SCK533735
- Status: Sold-Co-Op w/mbr
Financial
- Tax Year: 2016
Additional Details
- Basement: Finished
- Roof: Composition
- Heating: Forced Air, Electric
- Cooling: Central Air, Electric
- Exterior Amenities: Patio, Fence-Wood, Guttering - ALL, Storm Doors, Storm Windows, Frame w/Less than 50% Mas
- Interior Amenities: Ceiling Fan(s), Vaulted Ceiling, Wet Bar, All Window Coverings, Laminate
- Approximate Age: 11 - 20 Years
Agent Contact
- List Office Name: Golden Inc, REALTORS
Location
- CountyOrParish: Sedgwick
- Directions: S. Broadway and 55th st. s., W. on 55th st., S. on Minnie St., W. on Wayne Cir. to home.
