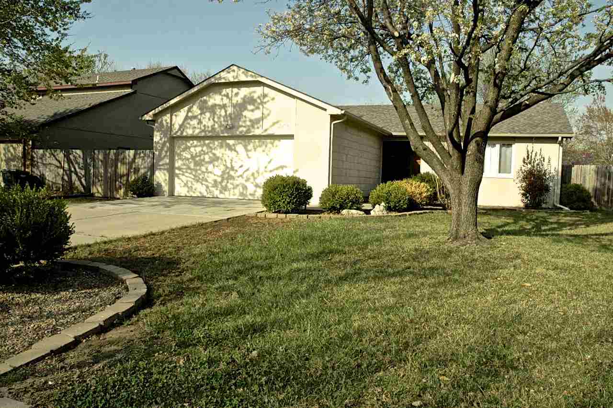
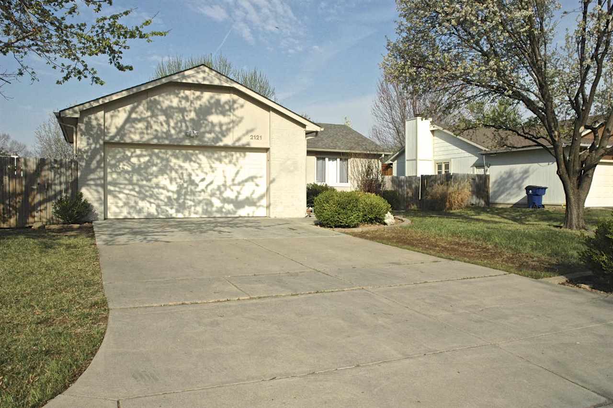
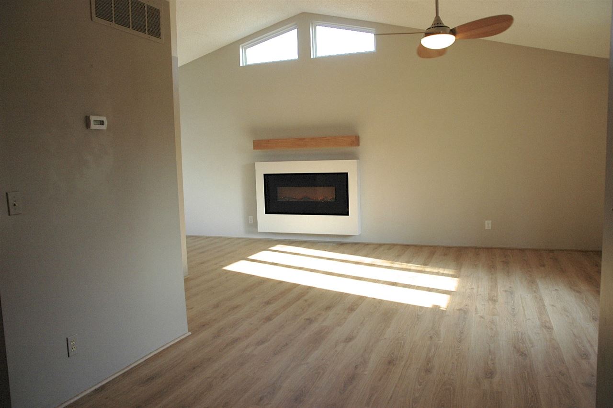


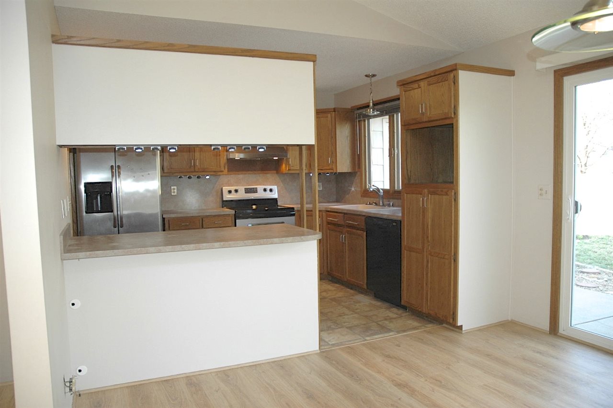
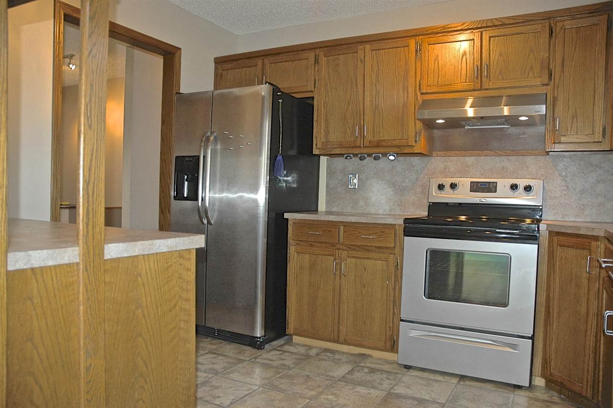

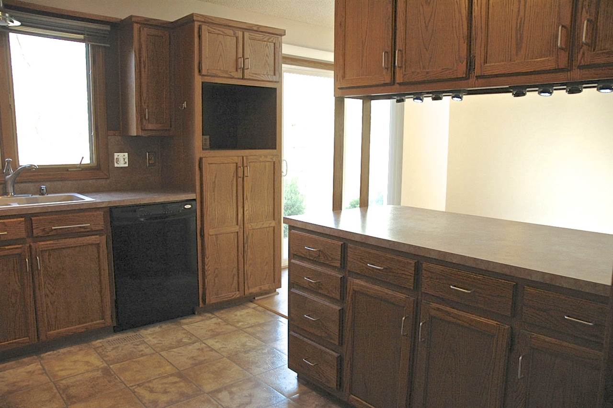
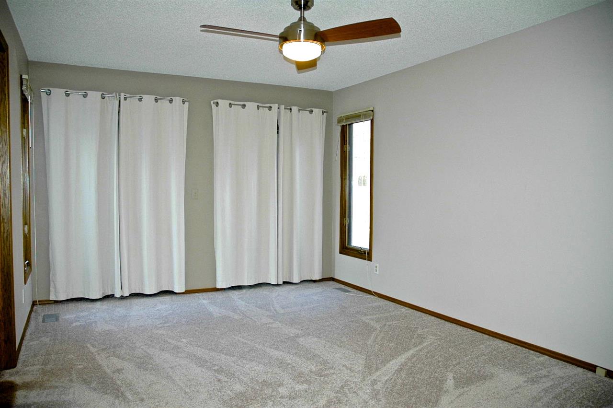
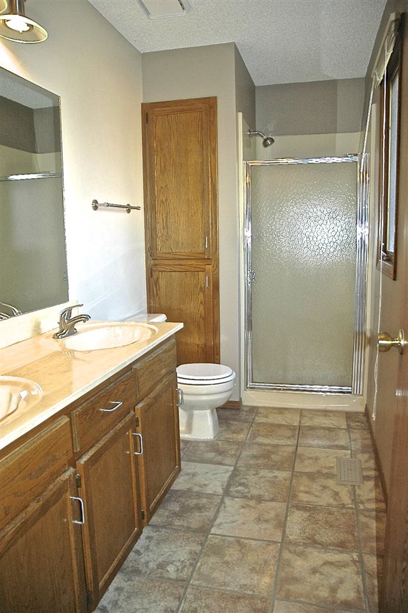

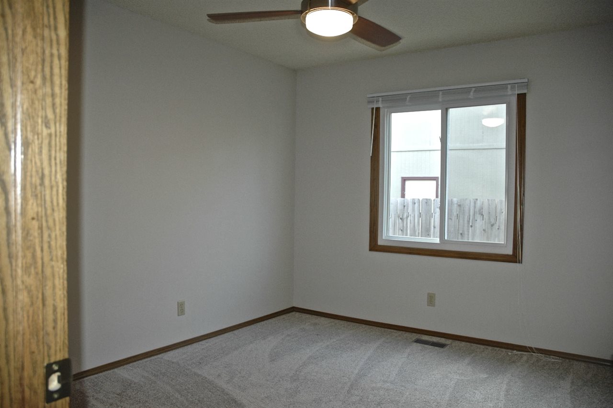
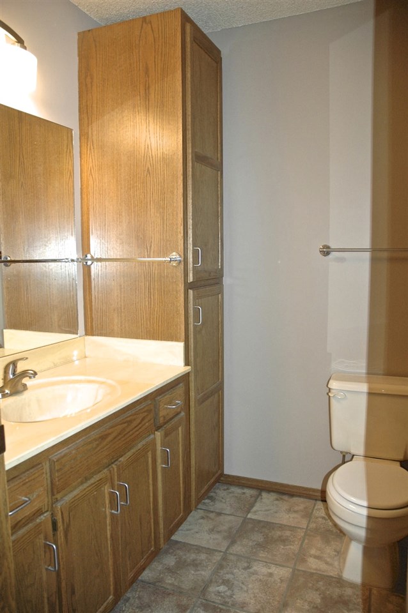
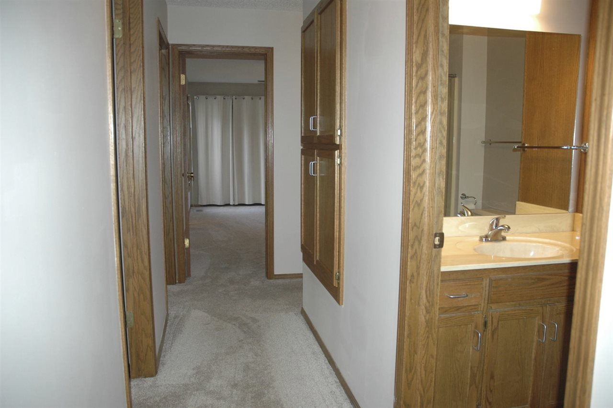
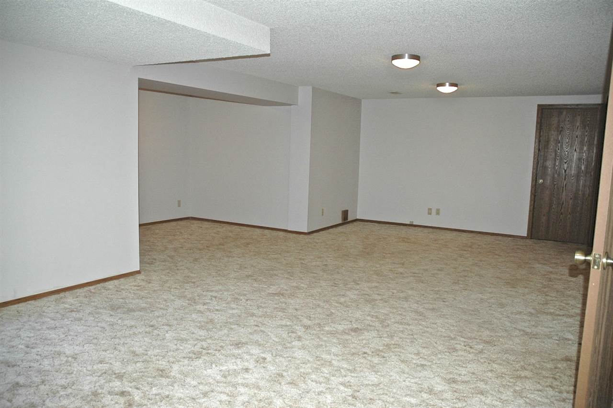
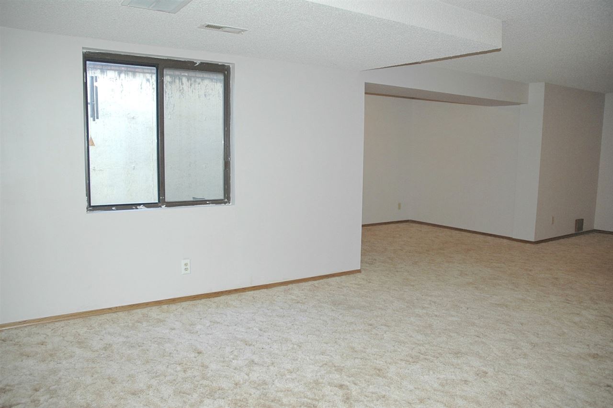

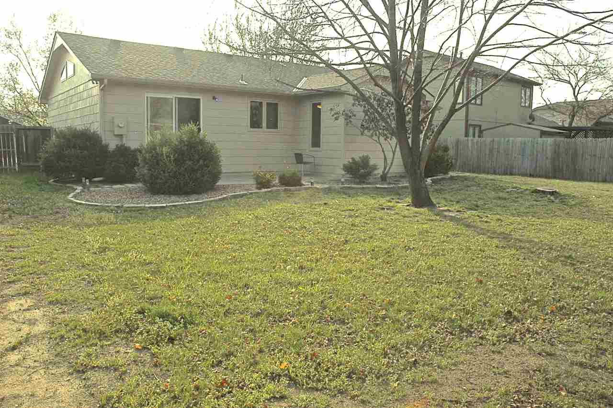
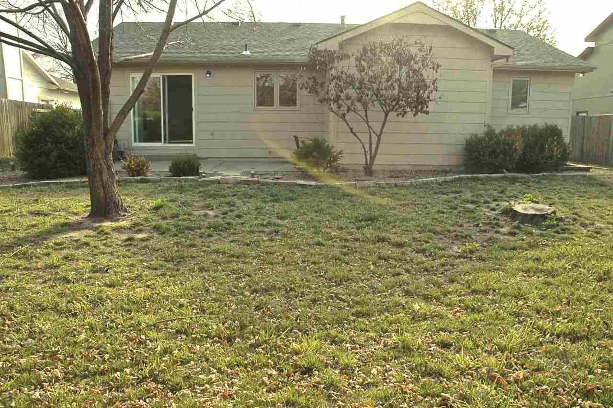
At a Glance
- Year built: 1985
- Bedrooms: 3
- Bathrooms: 2
- Half Baths: 0
- Garage Size: Attached, 2
- Area, sq ft: 1,721 sq ft
- Date added: Added 1 year ago
- Levels: One
Description
- Description: Great floor plan with nice landscaping. Master bedroom is large and living /dining area is very spacious. Vaulted ceiling in Living room. Newer ceiling fans and Laminate floors. Nice looking electric fireplace. Won't last long, Priced to sell quickly. New flooring thru out the upstairs in last year. Some windows and siding have been replaced, roof is fairly new, Slider to back patio has been replaced Show all description
Community
- School District: Maize School District (USD 266)
- Elementary School: Maize USD266
- Middle School: Maize USD266-Before July 2017
- High School: Maize USD266-Before July 2017
- Community: JAMESBURG PARK
Rooms in Detail
- Rooms: Room type Dimensions Level Master Bedroom 16'.10"x11'.4" Main Living Room 17'x15' Main Kitchen 11'x10' Main Bedroom 11.5'x9.2' Main Bedroom 11.5'x9.9' Main Recreation Room 21.6'x13.5' Basement Bonus Room 9.10'x8.2' Basement
- Living Room: 1721
- Master Bedroom: Master Bdrm on Main Level, Shower/Master Bedroom, Two Sinks
- Appliances: Dishwasher, Disposal, Range/Oven
- Laundry: In Basement
Listing Record
- MLS ID: SCK532711
- Status: Sold-Co-Op w/mbr
Financial
- Tax Year: 2016
Additional Details
- Basement: Partially Finished
- Roof: Composition
- Heating: Forced Air, Gas
- Cooling: Central Air, Electric
- Exterior Amenities: Patio, Fence-Wood, Storm Doors, Frame w/Less than 50% Mas
- Interior Amenities: Ceiling Fan(s), Vaulted Ceiling, Wood Laminate Floors
- Approximate Age: 21 - 35 Years
Agent Contact
- List Office Name: Golden Inc, REALTORS
Location
- CountyOrParish: Sedgwick
- Directions: West on 21st and Tyler to Keith, South (left) to house