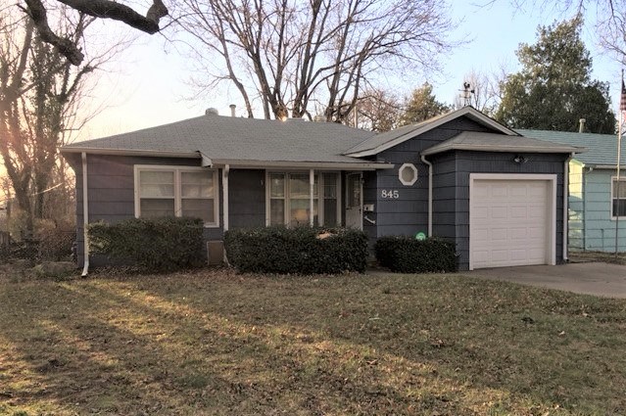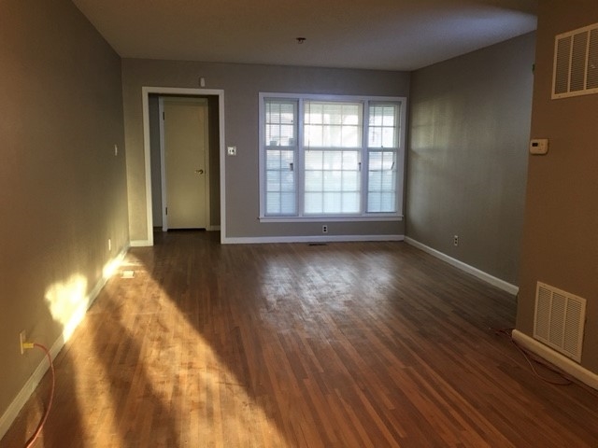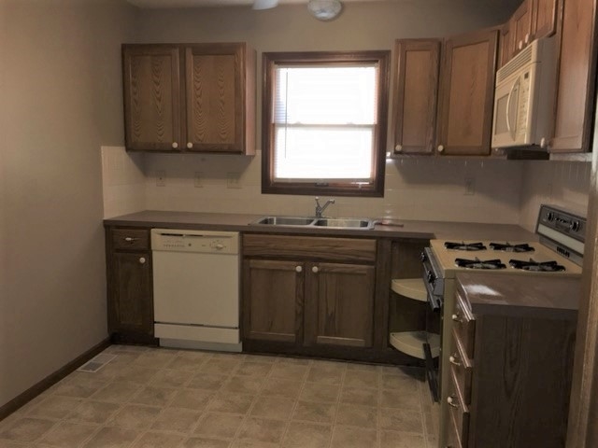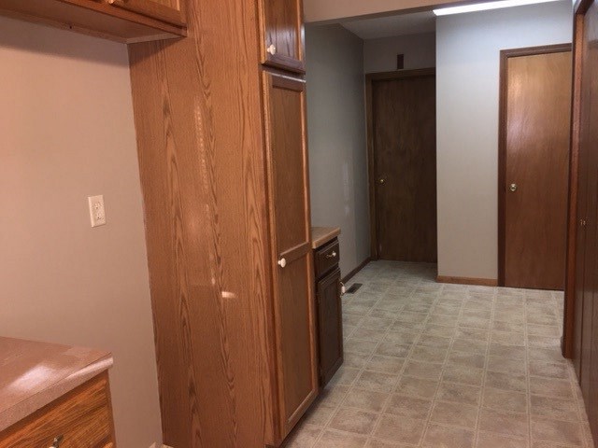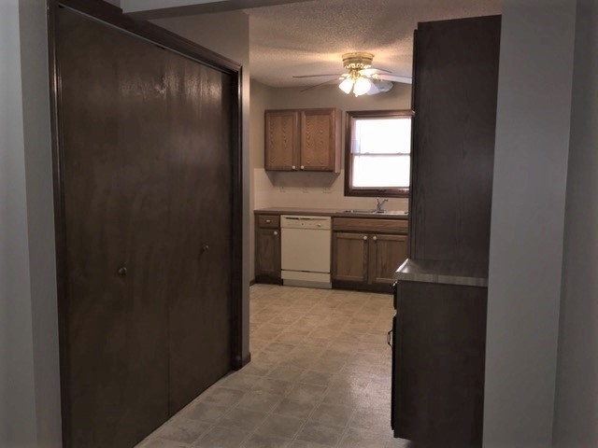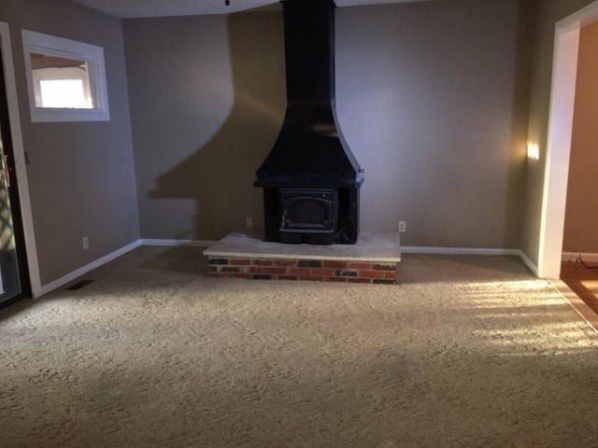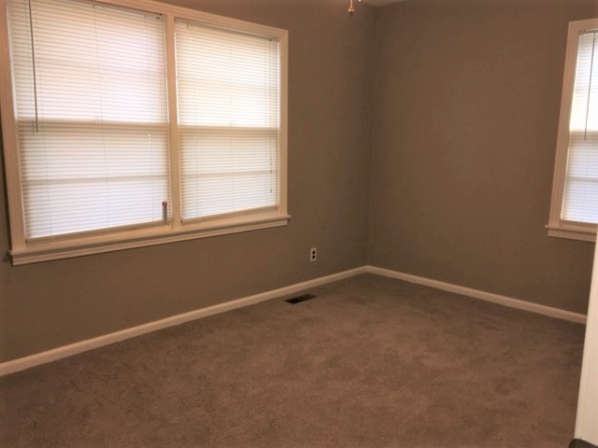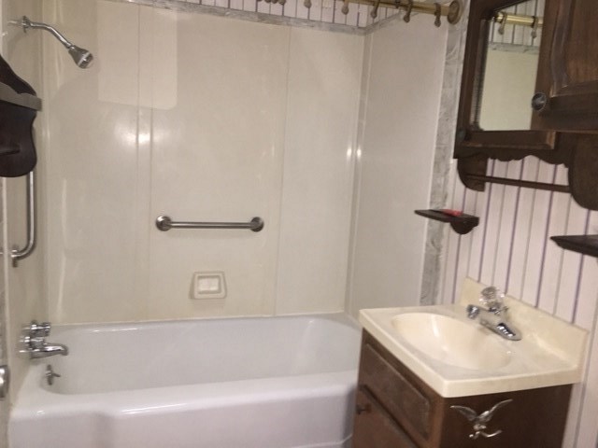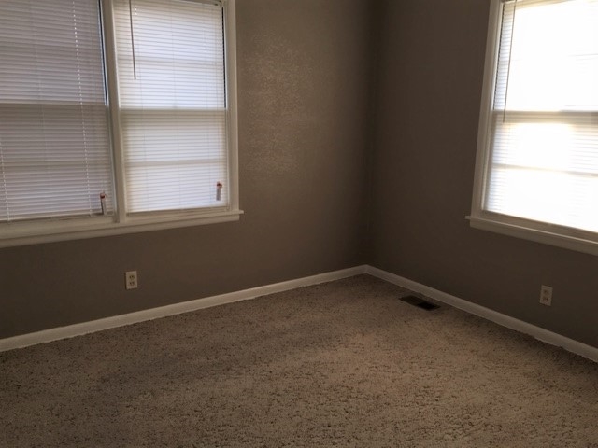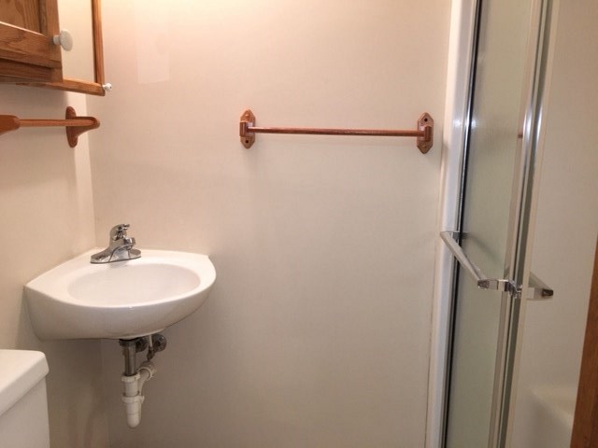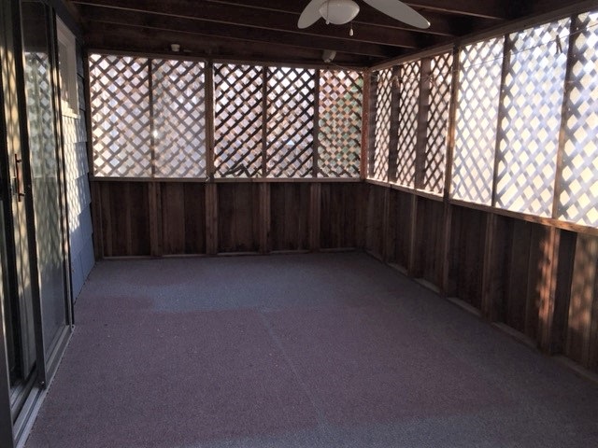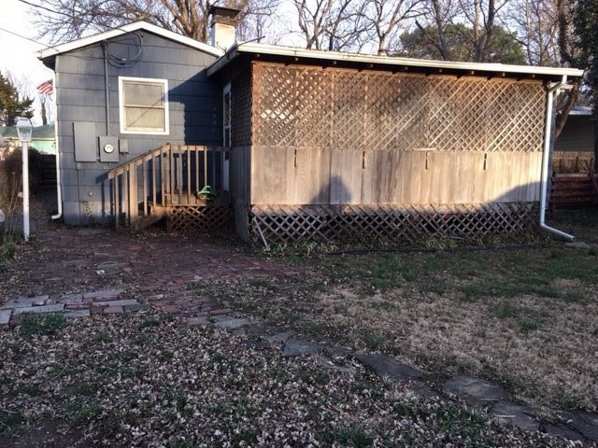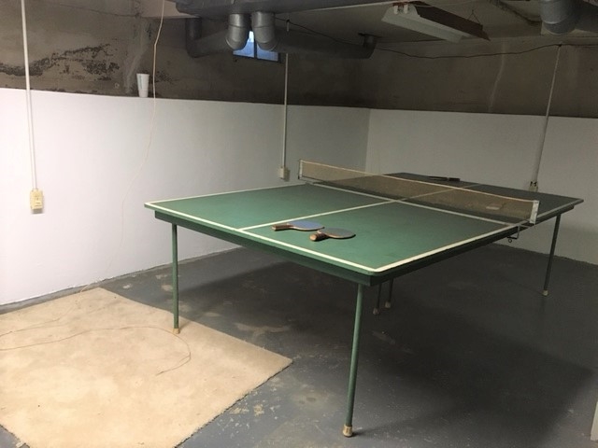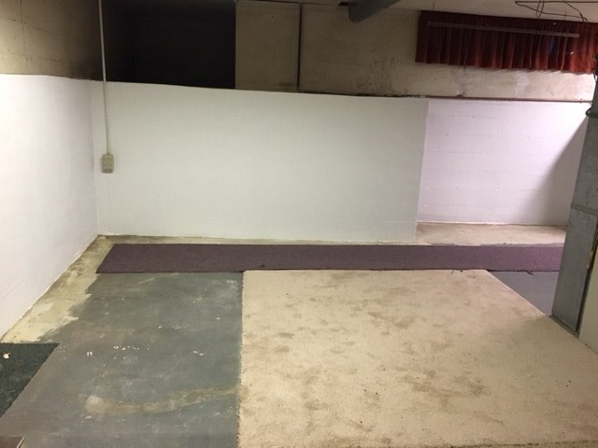Residential845 N Chautauqua Ave
At a Glance
- Year built: 1950
- Bedrooms: 3
- Bathrooms: 2
- Half Baths: 0
- Garage Size: Attached, 1
- Area, sq ft: 1,790 sq ft
- Date added: Added 1 year ago
- Levels: One
Description
- Description: Huge remodeled home for a large family. Features hardwood floors, living room, bedrooms, and dining room. The kitchen has vinyl floors and lots of cabinets. Both bathrooms have been remodeled. The homes features a screen enclosed sunroom perfect for barbeques and to keep flies and mosquitos out. Nice and clean partial unfinished basement where you can have an additional family room. Also an area for optional washing machine. Within two blocks of Wesley Hospital, restaurants, and not far from main highways. MOTIVATED SELLER, BRING OFFERS! BACK ON THE MARKET! Contract fell through due to financing. WE LOWERED THE PRICE Show all description
Community
- School District: Wichita School District (USD 259)
- Elementary School: College Hill
- Middle School: Robinson
- High School: East
- Community: CHAUTAUQUA
Rooms in Detail
- Rooms: Room type Dimensions Level Master Bedroom 10.8 X 11.2 Main Living Room 13.7 X 16.11 Main Kitchen 10.8 X 8.10 Main Bedroom 10.1 X 11.2 Main Bedroom 9.3 X 13.1 Main Family Room 13 X 23.4 Main Sun Room 17.7 X 9.9 Main
- Living Room: 1790
- Master Bedroom: Master Bdrm on Main Level
- Appliances: Dishwasher, Microwave, Range/Oven
- Laundry: None, Main Floor
Listing Record
- MLS ID: SCK531788
- Status: Sold-Co-Op w/mbr
Financial
- Tax Year: 2016
Additional Details
- Basement: Partially Finished
- Roof: Composition
- Heating: Forced Air, Gas
- Cooling: Central Air, Electric
- Exterior Amenities: Fence-Chain Link, Fence-Wood, Guttering - ALL, Storm Doors, Storm Windows, Frame
- Interior Amenities: Ceiling Fan(s)
- Approximate Age: 51 - 80 Years
Agent Contact
- List Office Name: Golden Inc, REALTORS
Location
- CountyOrParish: Sedgwick
- Directions: Central and Hillside, West to Chautauqua, North to property
