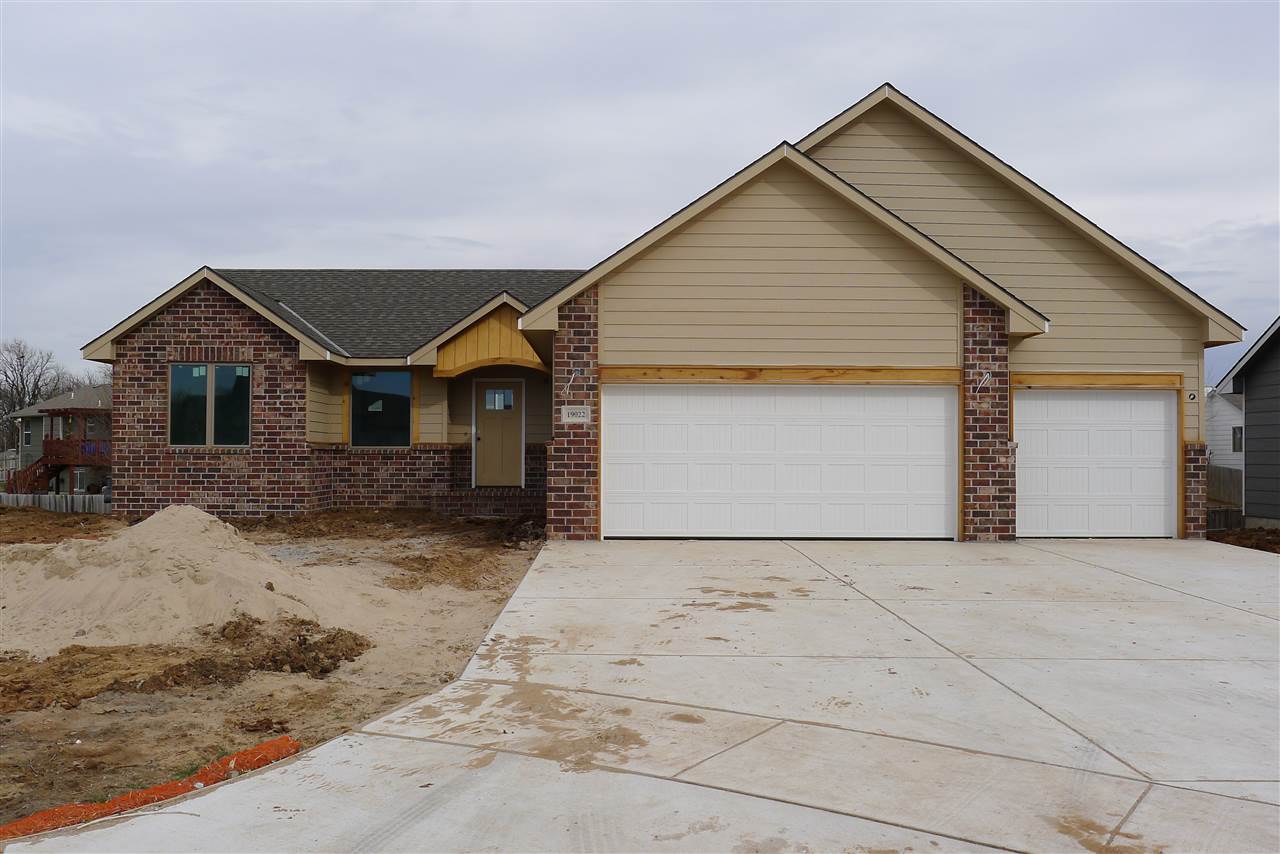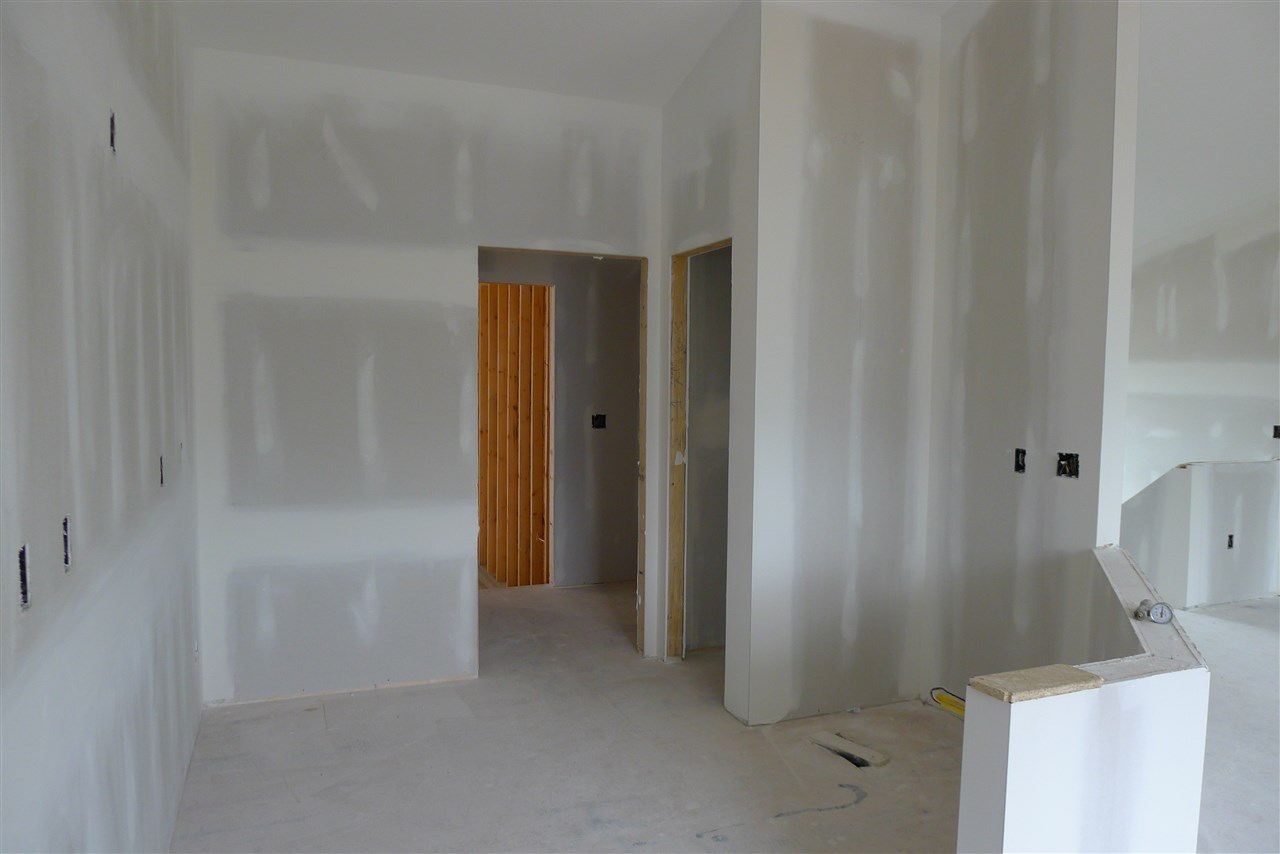Residential10922 W Hollywood Ct
At a Glance
- Builder: Comfort Homes
- Year built: 2017
- Bedrooms: 3
- Bathrooms: 2
- Half Baths: 0
- Garage Size: Attached, 3
- Area, sq ft: 1,162 sq ft
- Date added: Added 1 year ago
- Levels: One
Description
- Description: The "Nick Jr" is a popular split bedroom plan with 3br and 2ba. Main floor laundry and kitchen pantry. Basement is completely framed for family room and 2 bedrooms. Can't beat this price for a brand new home! Hurry it wont last! Show all description
Community
- School District: Goddard School District (USD 265)
- Elementary School: Amelia Earhart
- Middle School: Goddard
- High School: Robert Goddard
- Community: HARVEST RIDGE
Rooms in Detail
- Rooms: Room type Dimensions Level Master Bedroom 12x15 Main Living Room 13x16 Main Kitchen 10x10 Main
- Living Room: 1162
- Master Bedroom: Master Bdrm on Main Level, Split Bedroom Plan, Shower/Master Bedroom, Two Sinks
- Appliances: Dishwasher, Disposal, Microwave, Range/Oven
- Laundry: Main Floor, Separate Room, 220 equipment
Listing Record
- MLS ID: SCK531736
- Status: Sold-Co-Op w/mbr
Financial
- Tax Year: 2016
Additional Details
- Basement: Unfinished
- Roof: Composition
- Heating: Forced Air, Gas
- Cooling: Electric
- Exterior Amenities: Patio, Deck, Guttering - ALL, Frame w/Less than 50% Mas
- Interior Amenities: Ceiling Fan(s), Walk-In Closet(s), Vaulted Ceiling, Wood Laminate Floors
- Approximate Age: Under Construction
Agent Contact
- List Office Name: Golden Inc, REALTORS
Location
- CountyOrParish: Sedgwick
- Directions: K-42 AND MAIZE. N ON MAIZE TO 35TH, W. ON 35TH TO HOLLYWOOD, W. ON HOLLYWOOD TO HOLLYWOOD CT., N TO HOME.




