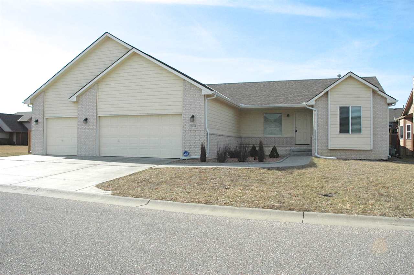
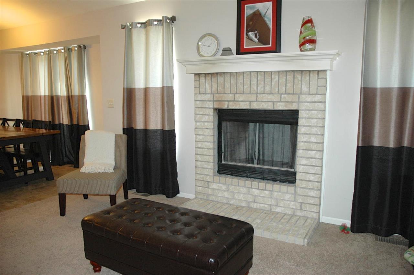
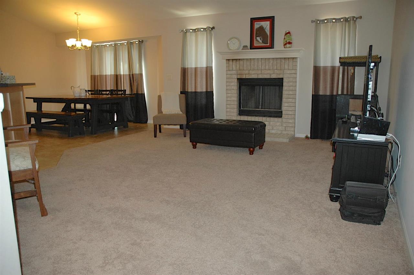
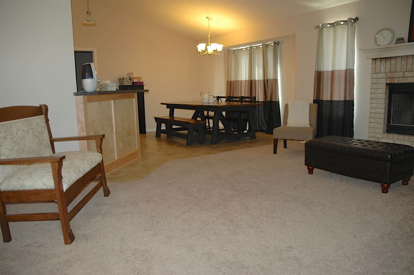
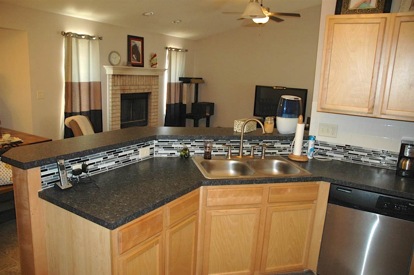
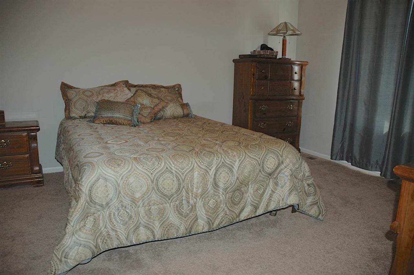
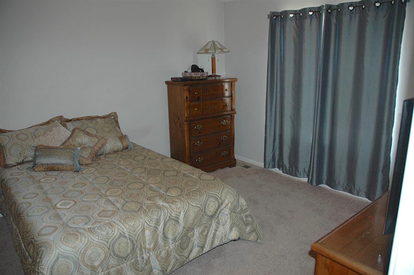

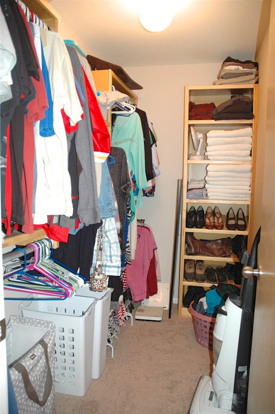
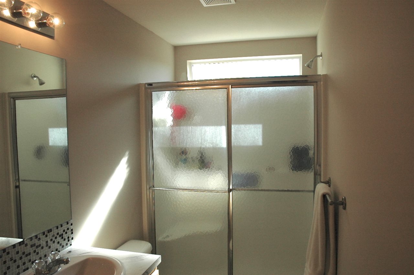
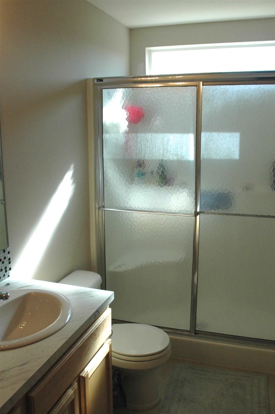

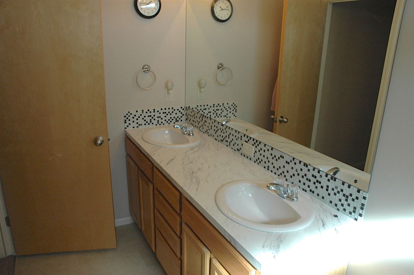
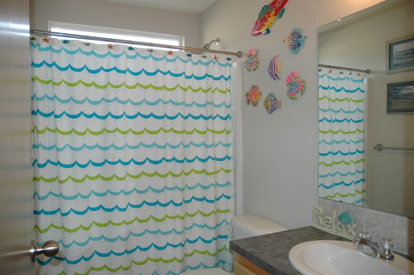
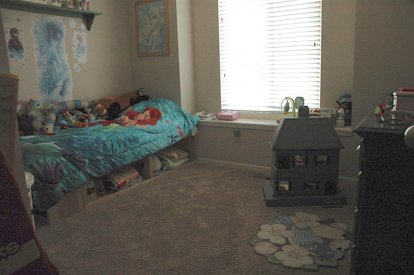
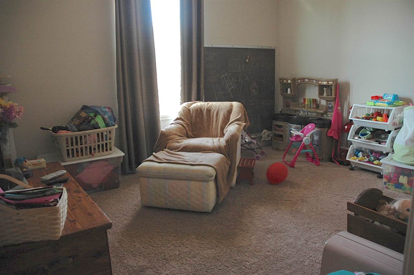
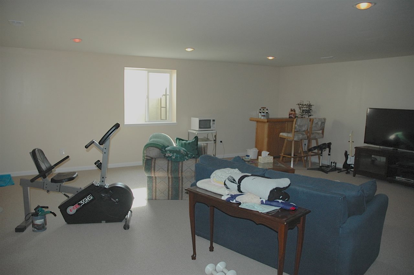
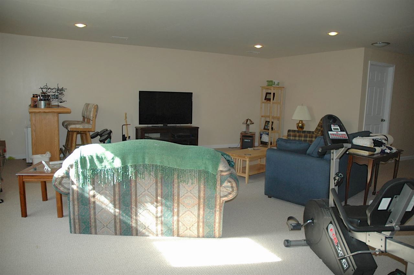
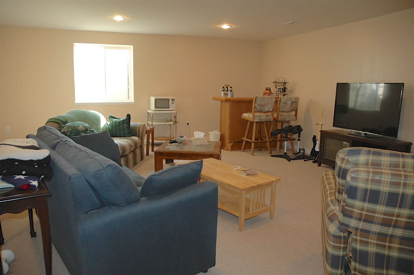
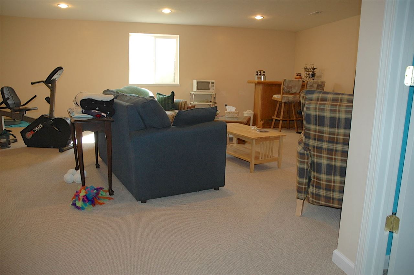
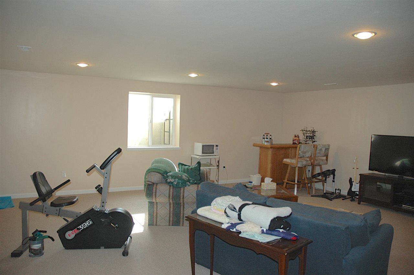
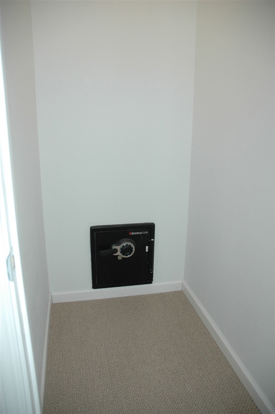
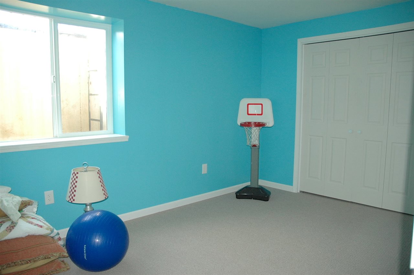
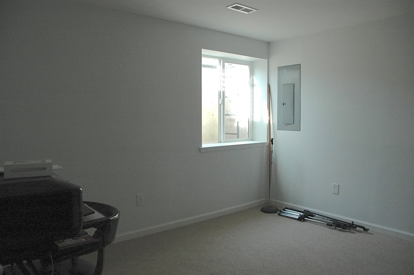
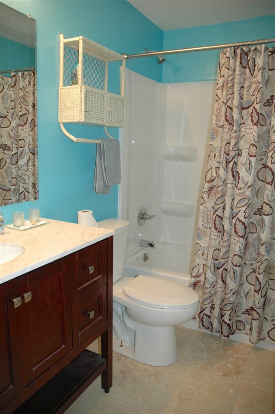

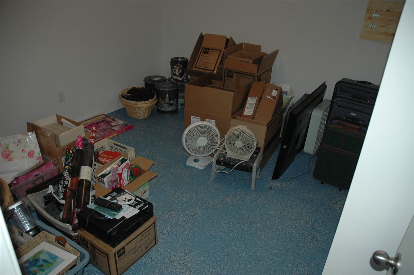
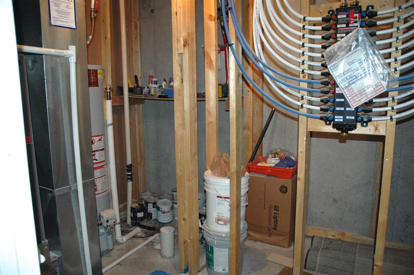

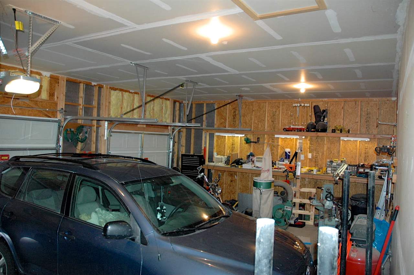

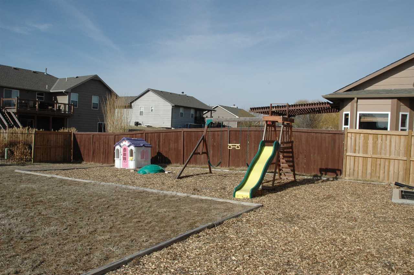
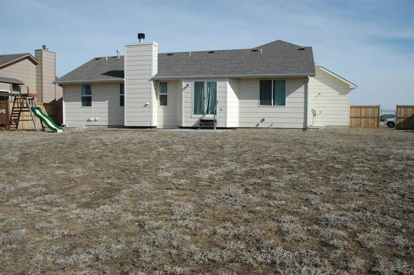
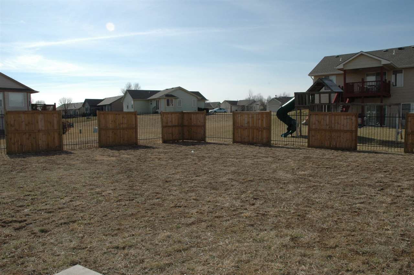
At a Glance
- Year built: 2012
- Bedrooms: 5
- Bathrooms: 3
- Half Baths: 0
- Garage Size: Attached, 3
- Area, sq ft: 2,627 sq ft
- Date added: Added 1 year ago
- Levels: One
Description
- Description: Enjoy your wood burning fireplace in large living room. Great open floor plan with 2 full baths up and one full bath in basement. Large oversized garage for the man of the house with built in work bench with plenty of electrical outlets to run all your tools . House is situated on large 1/3 acre lot with a new wood/wrought iron fence. Enjoy the basement rec room with built in safe for your valuables. Two more bedrooms and an exercise room finish of the basement. Lots of room for entertaining. Basement walls are insulated. Area has a community pool Show all description
Community
- School District: Wichita School District (USD 259)
- Elementary School: Minneha
- Middle School: Coleman
- High School: Southeast
- Community: THE FAIRMONT
Rooms in Detail
- Rooms: Room type Dimensions Level Master Bedroom 15.5x13 Main Living Room 17x15 Main Kitchen 13x11.4 Main Bedroom 12.4x10.8 Main Bedroom 12.4x10.8 Main Bedroom Basement Bedroom Basement Bonus Room Basement Recreation Room Basement
- Living Room: 2627
- Master Bedroom: Master Bdrm on Main Level, Tub/Shower/Master Bdrm, Two Sinks
- Appliances: Dishwasher, Disposal, Microwave, Range/Oven
- Laundry: Main Floor
Listing Record
- MLS ID: SCK530290
- Status: Sold-Co-Op w/mbr
Financial
- Tax Year: 2016
Additional Details
- Basement: Finished
- Roof: Composition
- Heating: Forced Air, Gas
- Cooling: Central Air, Electric
- Exterior Amenities: Patio, Fence-Wood, Frame w/Less than 50% Mas
- Interior Amenities: Ceiling Fan(s), Walk-In Closet(s), Partial Window Coverings
- Approximate Age: 6 - 10 Years
Agent Contact
- List Office Name: Golden Inc, REALTORS
Location
- CountyOrParish: Sedgwick
- Directions: E 21rst to 127th St N, North on 127th to Boxthorn, West on Boxthorn to Davin then north on Davin to home