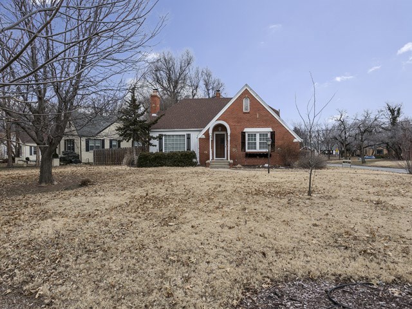
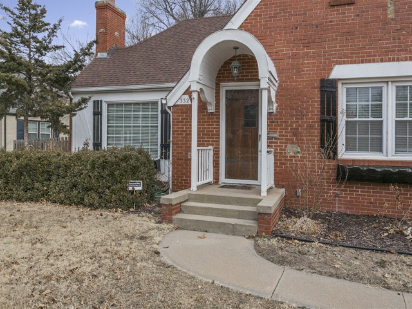
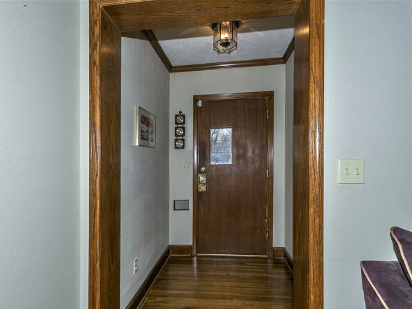

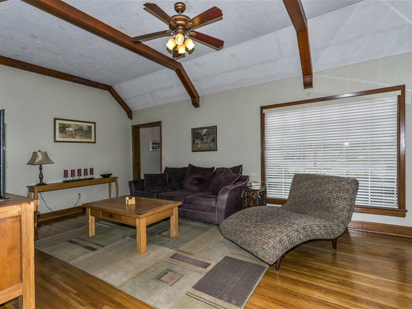

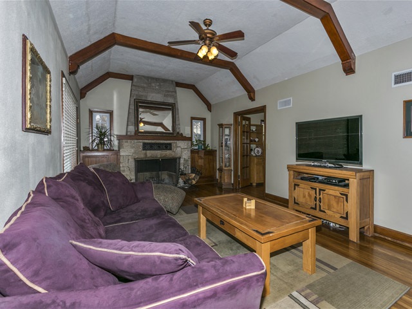
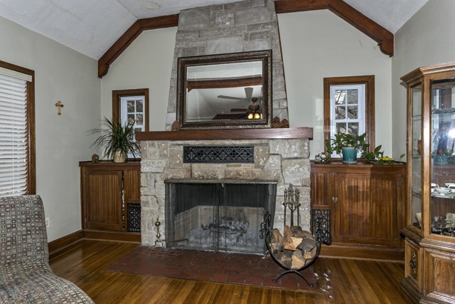
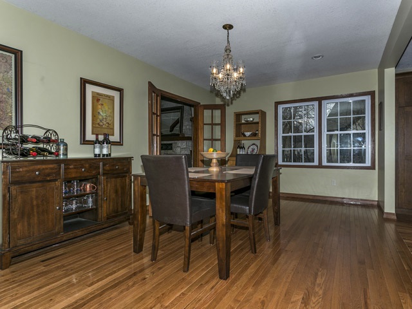


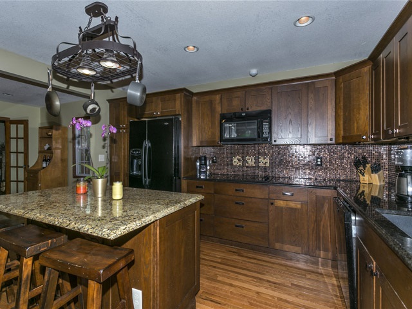
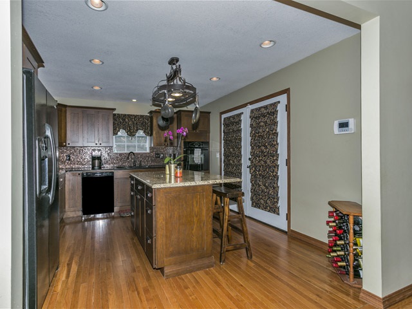
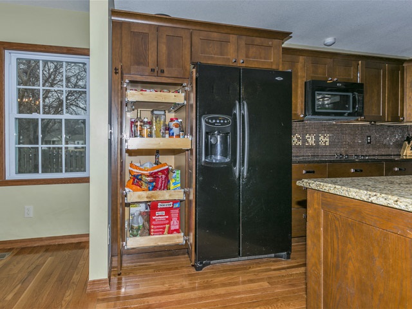
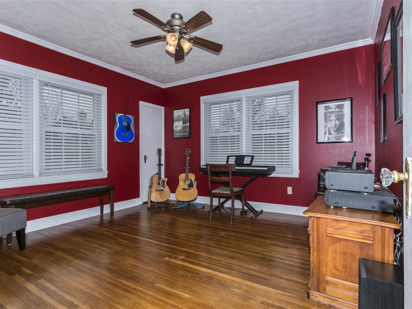


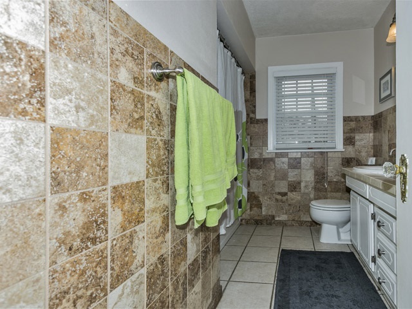
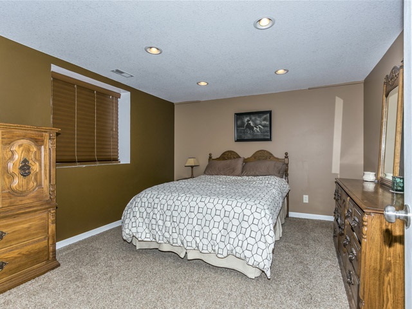


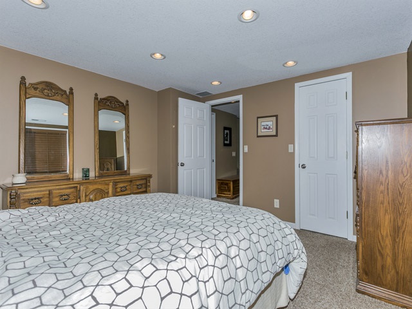
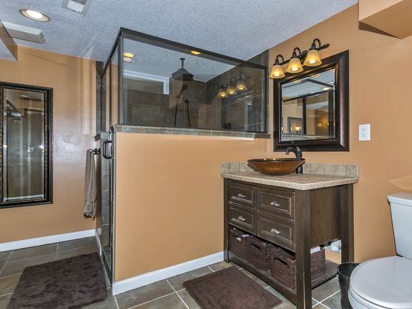
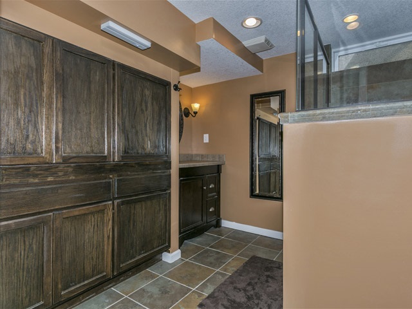
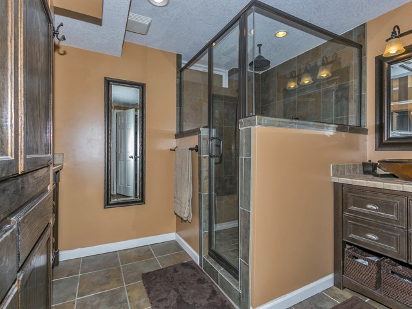
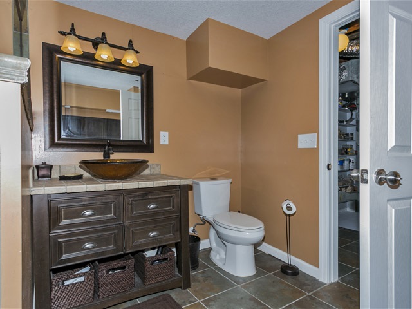
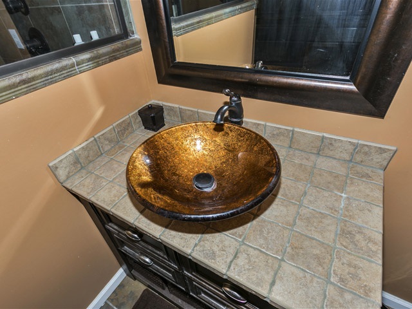
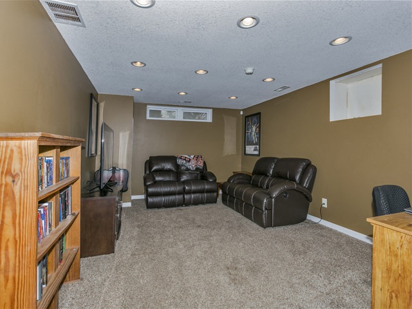
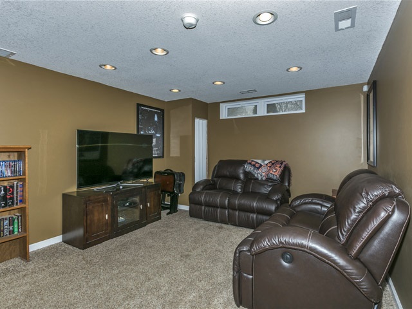
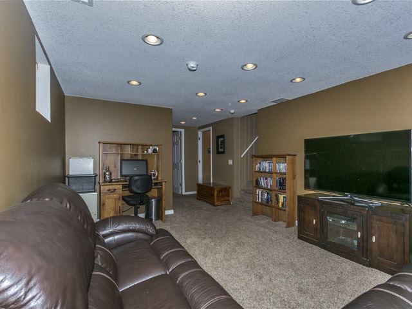
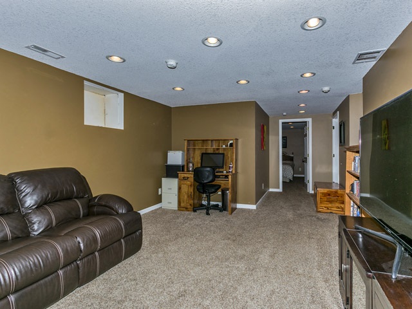
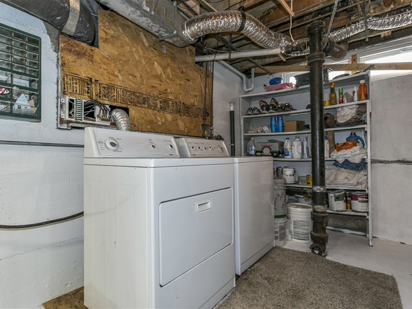

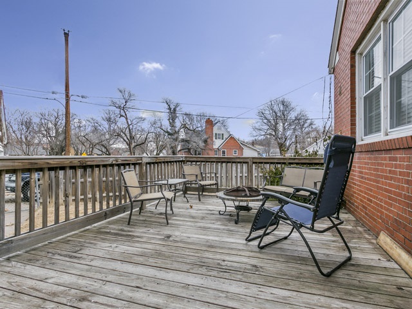
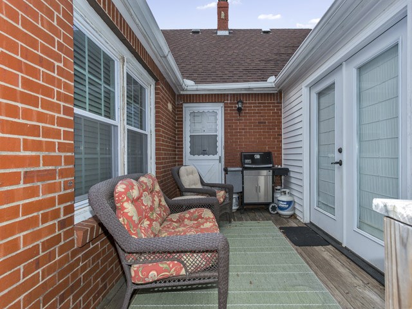

At a Glance
- Year built: 1938
- Bedrooms: 4
- Bathrooms: 2
- Half Baths: 0
- Garage Size: Detached, 2
- Area, sq ft: 2,143 sq ft
- Date added: Added 1 year ago
- Levels: One
Description
- Description: You're gonna fall in love with this beautiful tudor style home in one of East Wichita's most desirable vintage neighborhoods! Featuring a new kitchen addition with period style cabinetry, center isle, granite counters and built in cook top with separate wall ovens and a big pantry!. The living room boasts a vaulted, timbered ceiling and a beautiful natural stone fireplace. Step out of the French doors off the kitchen onto a grilling deck, then down one more step to a large sun deck too! The current owner has taken much of the home down to the studs and replaced sheetrock, wiring, insulation and windows, so all you need to do is move in and enjoy! A private master suite in the basement offers a walk in closet and huge master bath with luxury shower and vessel sink! Show all description
Community
- School District: Wichita School District (USD 259)
- Elementary School: Hyde
- Middle School: Robinson
- High School: East
- Community: LINCOLN TERRACE
Rooms in Detail
- Rooms: Room type Dimensions Level Master Bedroom 13x13 Basement Living Room 16x14 Main Kitchen 12x14 Main Dining Room 12x15 Main Bedroom 13x10 Main Bedroom 11x10 Main Bedroom 9x11 Main Family Room 21x11 Basement
- Living Room: 2143
- Master Bedroom: Master Bdrm on Sep. Floor, Shower/Master Bedroom
- Appliances: Dishwasher, Disposal, Microwave, Range/Oven
- Laundry: In Basement, 220 equipment
Listing Record
- MLS ID: SCK529372
- Status: Sold-Co-Op w/mbr
Financial
- Tax Year: 2016
Additional Details
- Basement: Finished
- Roof: Composition
- Heating: Forced Air, Gas
- Cooling: Central Air, Electric
- Exterior Amenities: Deck, Fence-Wood, Guttering - ALL, Storm Doors, Brick
- Interior Amenities: Ceiling Fan(s), Walk-In Closet(s), Hardwood Floors, Vaulted Ceiling
- Approximate Age: 81+ Years
Agent Contact
- List Office Name: Golden Inc, REALTORS
Location
- CountyOrParish: Sedgwick
- Directions: From Douglas and Oliver, east to Glendale, South on Glendale to house on corner