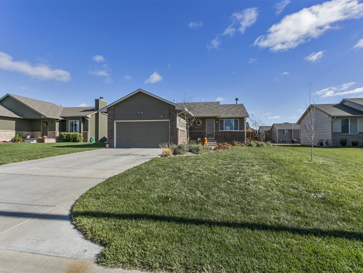
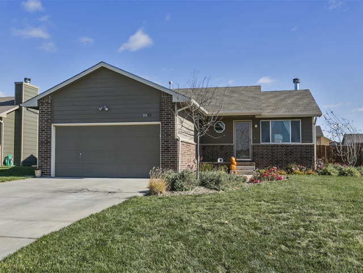
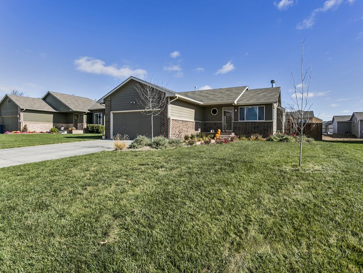
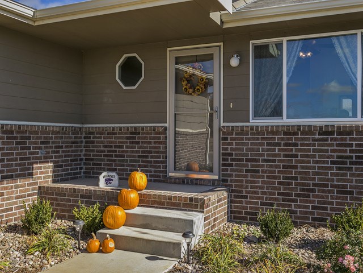
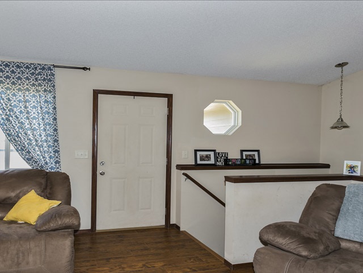
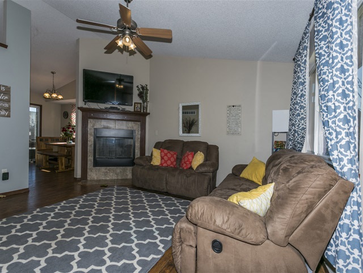
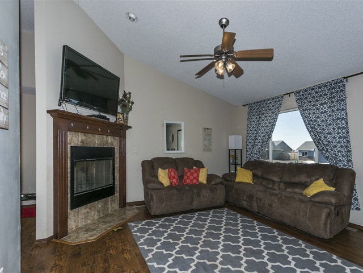
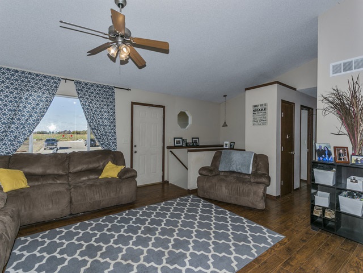
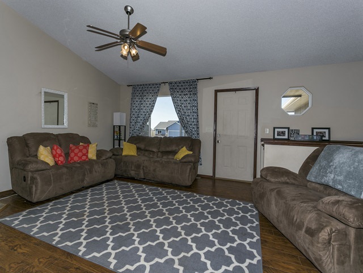
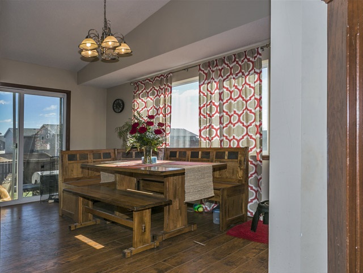
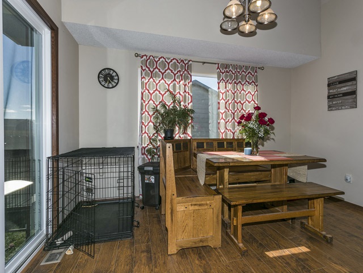
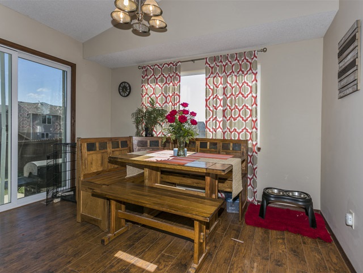
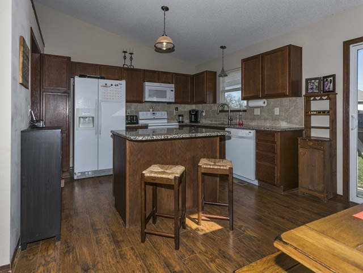
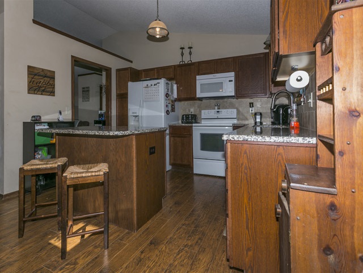
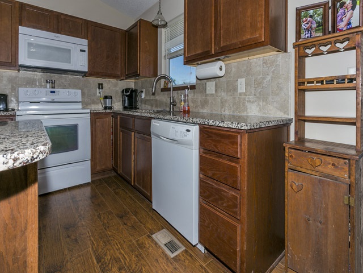
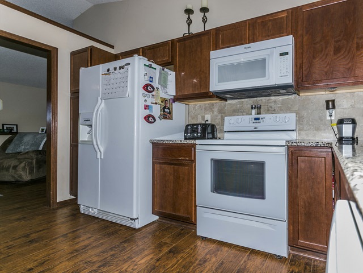
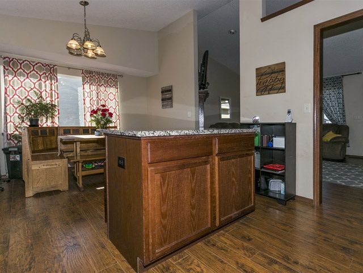
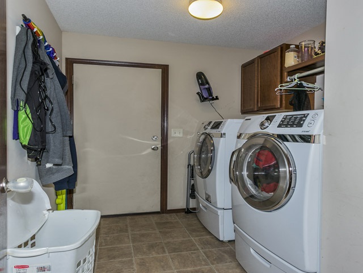
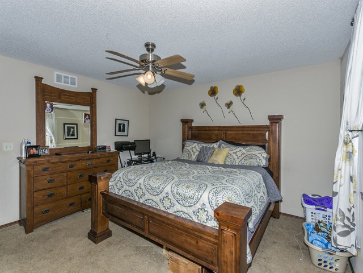
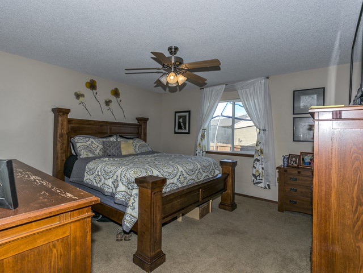
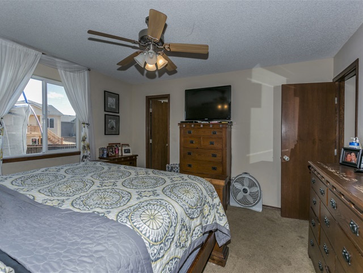
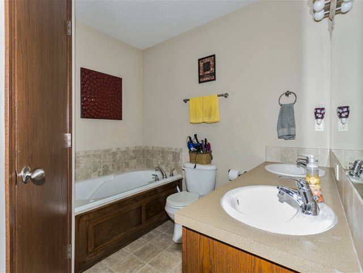
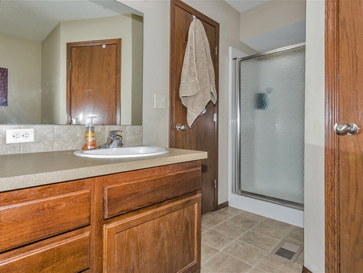
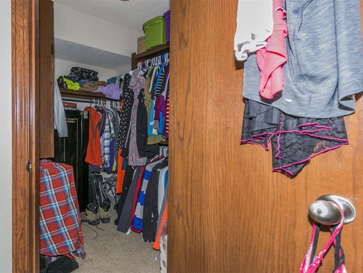
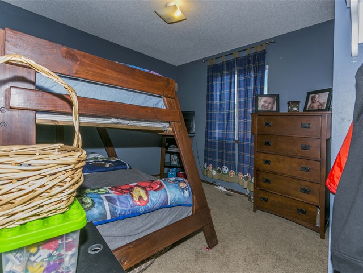
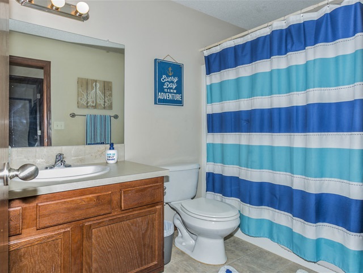
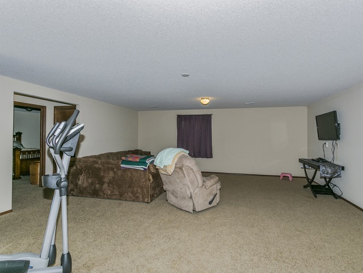
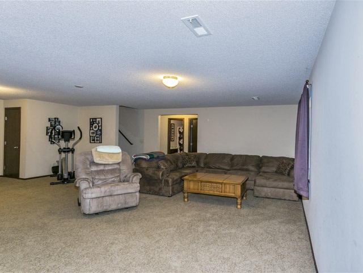
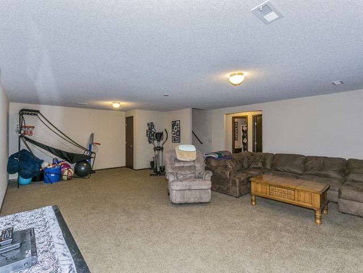
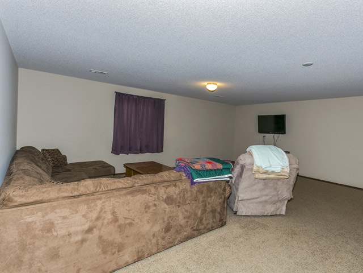
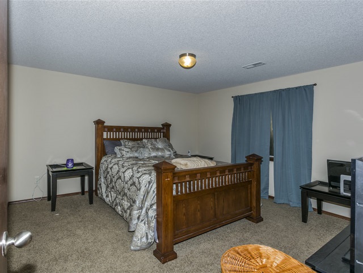
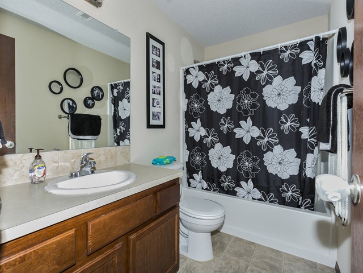
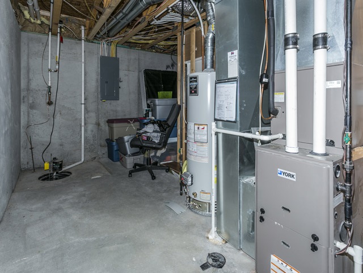
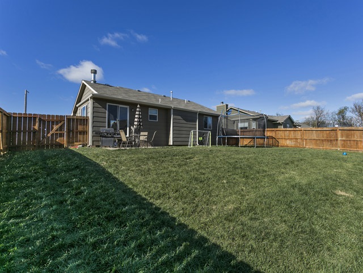
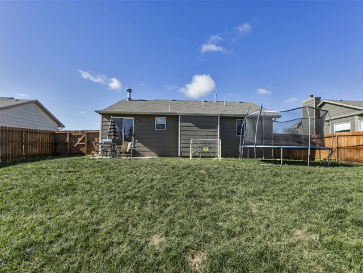
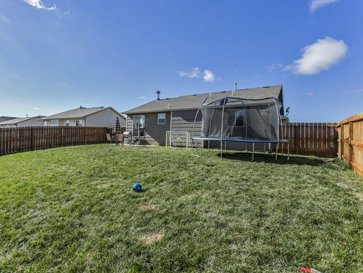
At a Glance
- Year built: 2010
- Builder: Comfort Homes, Inc.
- Bedrooms: 3
- Bathrooms: 3
- Half Baths: 0
- Garage Size: Attached, Opener, 2
- Area, sq ft: 2,116 sq ft
- Date added: Added 1 year ago
- Levels: One
Description
- Description: GRANITE GRANITE GRANITE AT THIS PRICE?? NO WAY! JUST SAY YES TO THIS 3 BEDROOMS, 3 FULL BATHS, MAIN FLOOR LAUNDRY, NEW WOOD FLOORING THROUGH OUT KIT, DINING LIVING AREA, GRANITE COUNTER TOPS IN KITCHEN, PANTRY CABINET W/KITCHEN ISLAND, FULL FINISHED BASEMENT, SODDED BACK YARD NEW LANDSCAPING, SPRINKLER SYSTEM & FENCED YARD, 2 CAR GARAGE. Show all description
Community
- School District: Goddard School District (USD 265)
- Elementary School: Goddard
- Middle School: Goddard
- High School: Robert Goddard
- Community: HARVEST RIDGE
Rooms in Detail
- Rooms: Room type Dimensions Level Master Bedroom 12x12 Main Living Room 15x17 Main Kitchen 10x12 Main Bedroom 10x11 Main Dining Room 10x12 Main Recreation Room 18x21 Basement Bedroom 10x12 Basement
- Living Room: 2116
- Master Bedroom: Master Bdrm on Main Level, Master Bedroom Bath, Sep. Tub/Shower/Mstr Bdrm, Two Sinks
- Appliances: Dishwasher, Disposal, Refrigerator, Range/Oven
- Laundry: Main Floor, Separate Room, 220 equipment
Listing Record
- MLS ID: SCK528040
- Status: Sold-Co-Op w/mbr
Financial
- Tax Year: 2015
Additional Details
- Basement: Finished
- Roof: Composition
- Heating: Forced Air, Gas
- Cooling: Central Air, Electric
- Exterior Amenities: Patio, Fence-Wood, Guttering - ALL, Sprinkler System, Storm Windows, Frame w/Less than 50% Mas
- Interior Amenities: Ceiling Fan(s), Walk-In Closet(s), Fireplace Doors/Screens, Vaulted Ceiling, Whirlpool, Wood Laminate Floors
- Approximate Age: 6 - 10 Years
Agent Contact
- List Office Name: Golden Inc, REALTORS
Location
- CountyOrParish: Sedgwick
- Directions: TAKE MAIZE RD SOUTH TO 35TH ST SOUTH THEN TURN WEST TO HOLLYWOOD THEN WEST TO LAST STREET TO 11122 W HOLLYWOOD