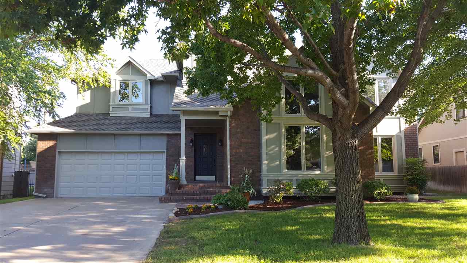
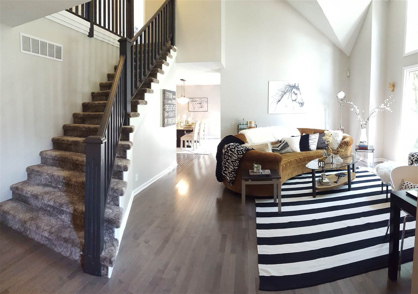
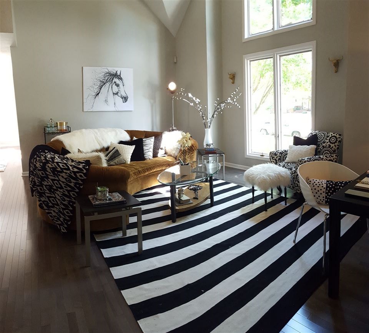
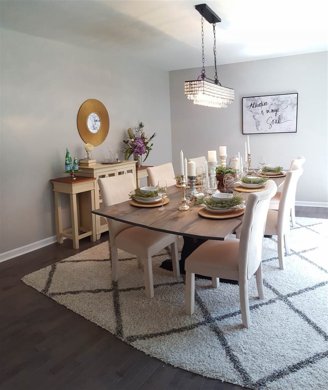

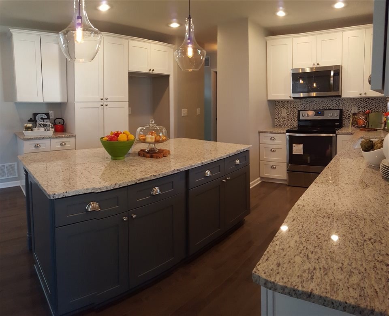
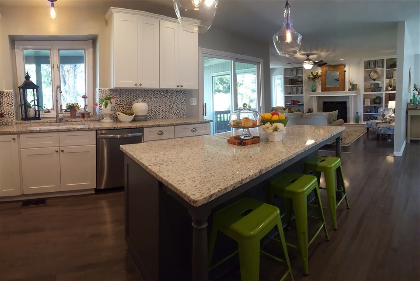
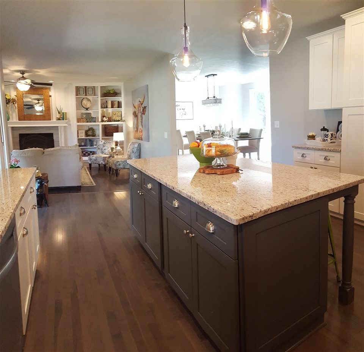
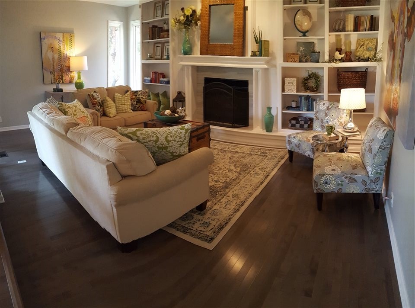

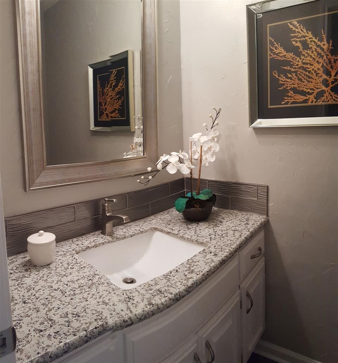
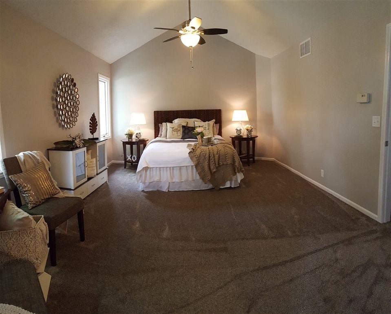
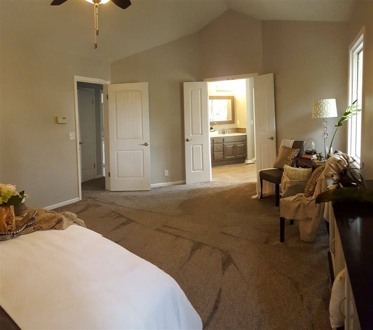

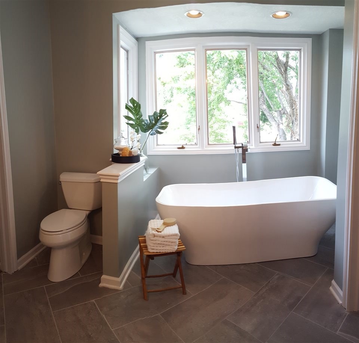
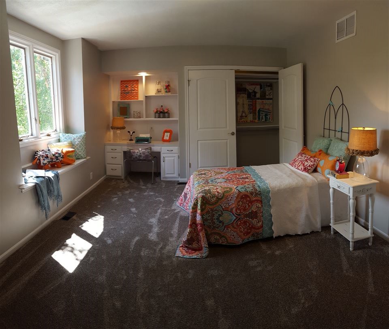
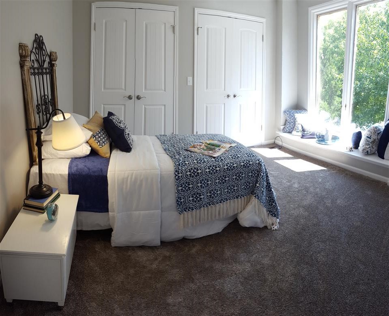
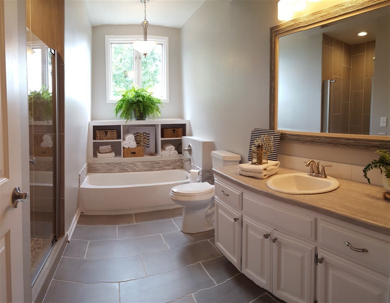
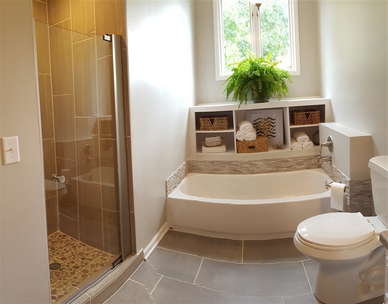
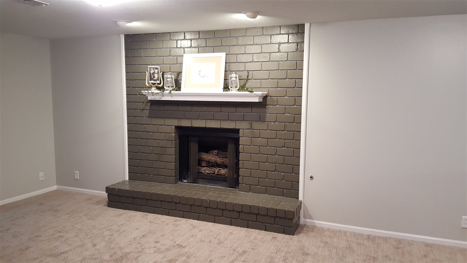
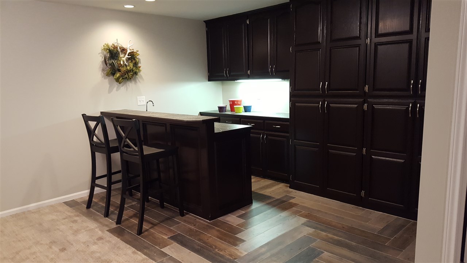

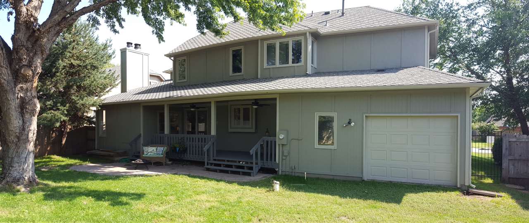

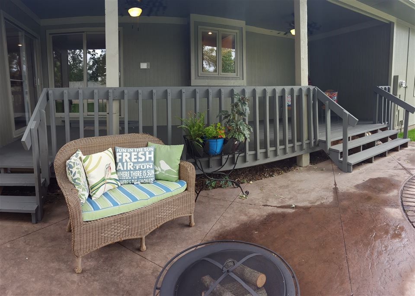


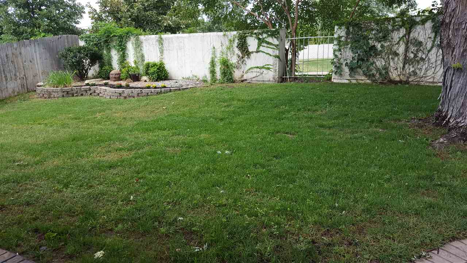
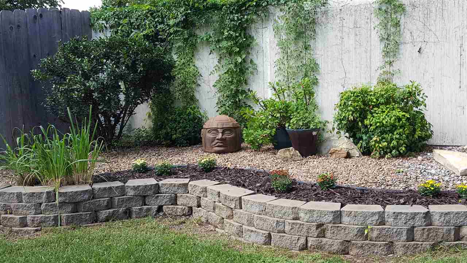
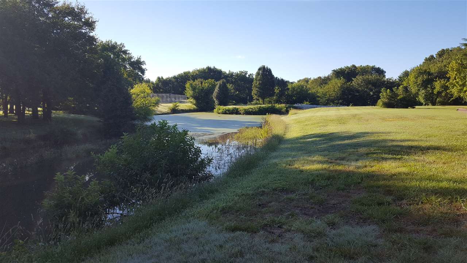
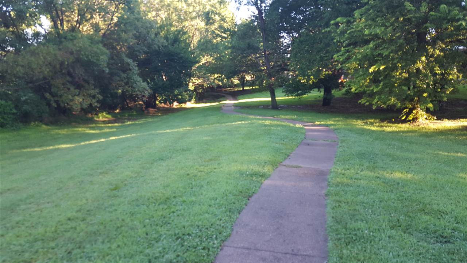
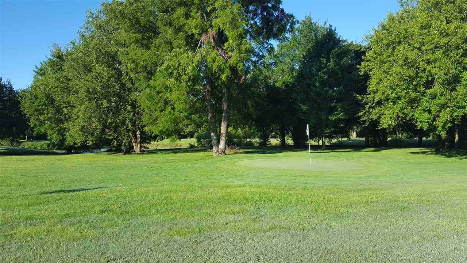
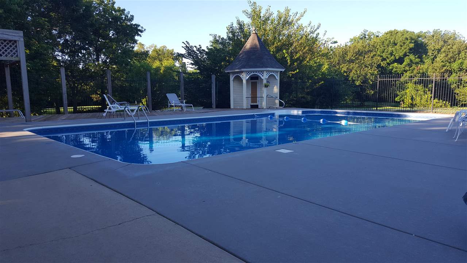
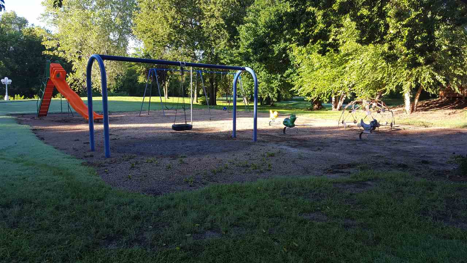
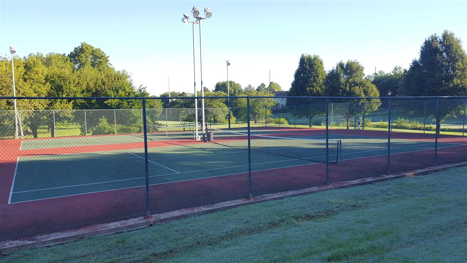
At a Glance
- Year built: 1985
- Builder: Pate
- Bedrooms: 4
- Bathrooms: 3
- Half Baths: 1
- Garage Size: Attached, Opener, 4
- Area, sq ft: 3,198 sq ft
- Date added: Added 1 year ago
- Levels: Two
Description
- Description: Wow! You've got to see this one to believe it. Everything is new in this beautiful two story home in Deer Trail. Located in the Maize school district, this four bedroom, three and a half bath property is the perfect home to make your own. Everything has been upgraded to the latest styles from the kitchen design to the light fixtures to the hardwood flooring. Feel the grandeur as you enter with the grand staircase and compound vaulted formal living room. Two stories of windows fills this room with light throughout the day. The formal dining room is spacious enough to hold this nine foot table comfortably under the stunning chandelier. The all new white and grey kitchen cabinets are all plywood construction with dove tailed drawers and soft close hinges. Cabinets also include a lazy Susan, trash bin, roll out shelving and a 36" pantry. Granite covers all the countertops including the 76" x 39" center island with breakfast seating. All the stainless steel appliances including dishwasher, microwave and range are all brand spanking new. Kitchen opens to main floor family room with massive built ins surrounding the woodburning fireplace with gas starter and blower. Keep the loved ones close and comfortable throughout the year in this great room. A half bath with granite countertop and main floor laundry finish off the main floor. Upstairs, take your shoes off. The carpet is plush, not builder grade! Here you'll find three bedrooms, the size of which you won't find in most new homes. The master bedroom suite is a generous 20' x 13' with a full vaulted ceiling which makes it feel even bigger. The master bath has been updated with a beautiful quartz countertop, double undermount sinks, a large tiled shower and beautiful freestanding tub. The master closet is fit for a queen with abundant hanging space and shelving. The other two bedrooms on the upper level are generously sized as well. Both feature boxout windows with window seats. One bedroom has two closets while the other features a large closet and a built in desk and bookshelves. The light-filled hall bath boasts a five foot vanity with a separate bath and shower tiled with 12" x 24" tiles. In the basement, daylight windows provide light and egress for the bedroom and family recreation/game room. The L-shaped room has a gas fireplace, wet bar with space for a mini fridge, bar height seating with tile floor and pantry-style storage cabinets. The bottom cabinets have roll out shelves. Back upstairs, outside the kitchen and family room there is a large covered deck and a stamped and stained concrete patio. The backyard is its own private oasis with no homes located behind this home. The yard is fully fenced; on the sides with a six foot privacy fence and on the back with a cement fence. The tandem garage is deep enough to park four mid sized cars or even better, guys, you'll have no trouble parking your boat trailer in here! There is also an overhead door to the backyard from the garage. Built in workbench and storage shelves complete the garage as a handyman's dream. There is a new roof and all new exterior painting. The home has zoned heating and air conditioning so you never have to swelter on the second floor while the first floor freezes. As if the home doesn't offer enough amenities to sway even the pickiest buyer, the neighborhood tops off the package. Deer Trail has a 20 acre commons area that runs along the Cowskin Creek. There are lighted walking paths, a creek for fishing, a beautiful swimming pool, two lighted tennis courts, frisbee golf and even nine holes of golf. There is a playground area for the smallest residents right next to the swimming pool. You'll be hard pressed to get all of this with a new build even in the most exclusive neighborhoods. Come check it out today! Show all description
Community
- School District: Maize School District (USD 266)
- Elementary School: Maize USD266
- Middle School: Maize USD266-Before July 2017
- High School: Maize USD266-Before July 2017
- Community: WALNUT CREEK
Rooms in Detail
- Rooms: Room type Dimensions Level Master Bedroom 20x13 Upper Living Room 16x18 Main Kitchen 15x18 Main Dining Room 11x14 Main Family Room 13x20 Main Bedroom 12x13 Upper Bedroom 11x12 Upper Recreation Room 27x28 L Shaped Basement Bedroom 10x16 Basement
- Living Room: 3198
- Master Bedroom: Master Bedroom Bath, Sep. Tub/Shower/Mstr Bdrm, Two Sinks
- Appliances: Dishwasher, Disposal, Microwave, Range/Oven
- Laundry: Main Floor, Separate Room, 220 equipment
Listing Record
- MLS ID: SCK525221
- Status: Sold-Co-Op w/mbr
Financial
- Tax Year: 2015
Additional Details
- Basement: Finished
- Roof: Composition
- Heating: Forced Air, Zoned, Gas
- Cooling: Zoned, Electric
- Exterior Amenities: Patio, Covered Deck, Fence-Wood, Other - See Remarks, Guttering - ALL, Irrigation Pump, Irrigation Well, Sprinkler System, Storm Windows, Frame w/Less than 50% Mas
- Interior Amenities: Ceiling Fan(s), Walk-In Closet(s), Fireplace Doors/Screens, Hardwood Floors, Security System, Vaulted Ceiling, Wet Bar
- Approximate Age: 21 - 35 Years
Agent Contact
- List Office Name: Golden Inc, REALTORS
Location
- CountyOrParish: Sedgwick
- Directions: From 119th St West and 13th Street N go west to N Cedar Park Circle. Turn left on Briarwood Circle. House is on the left. Caution: GPS will likely take you east of Maize Road. Home is located WEST of 119th