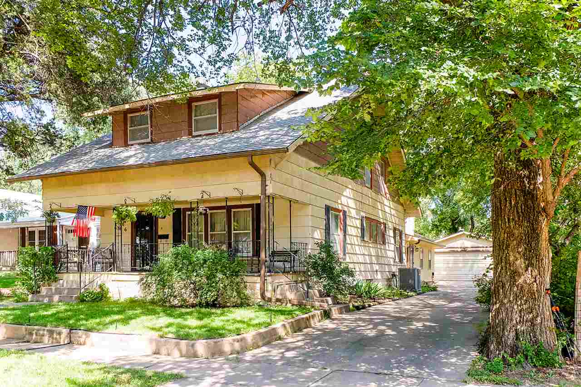
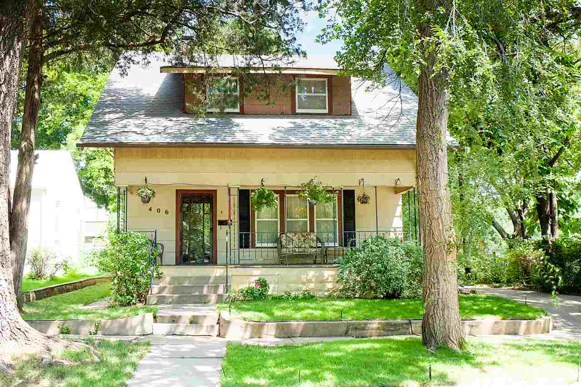


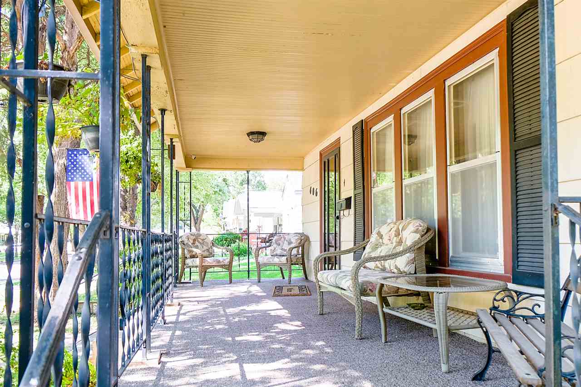
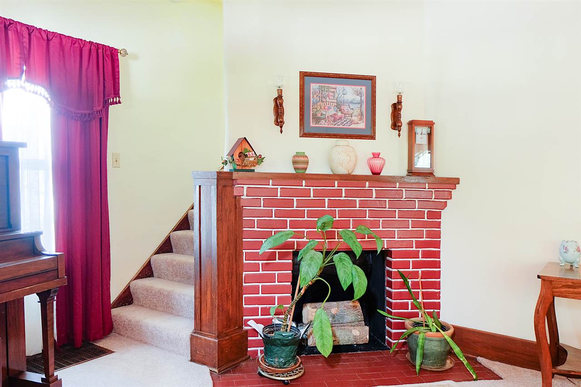

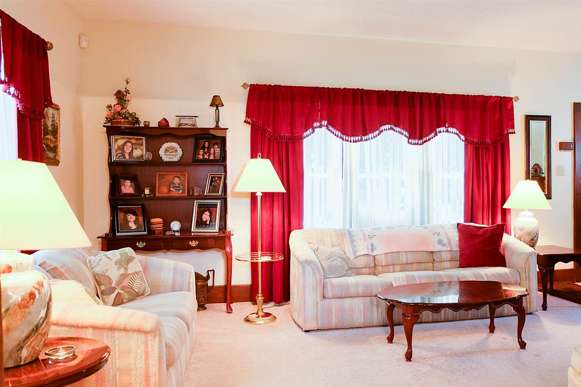




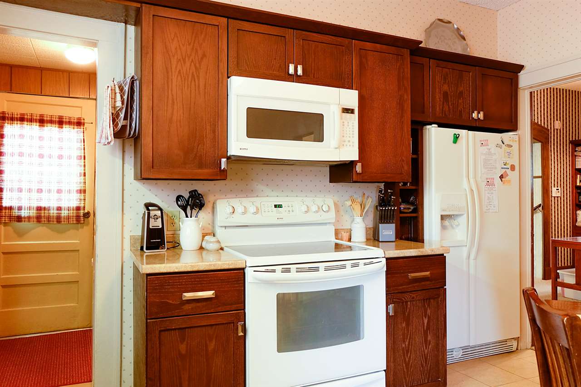
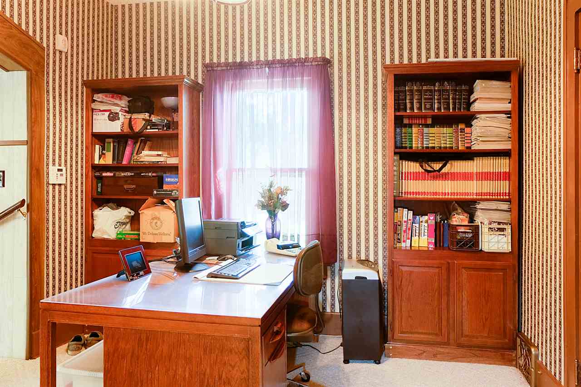
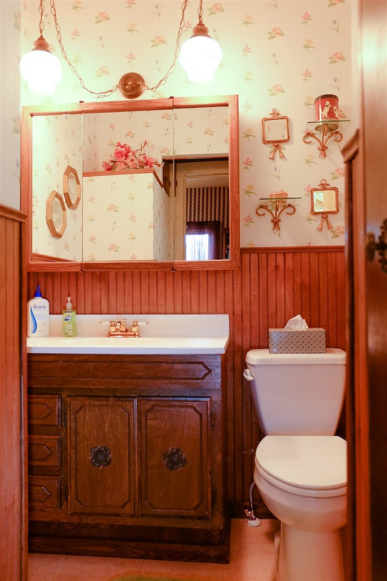
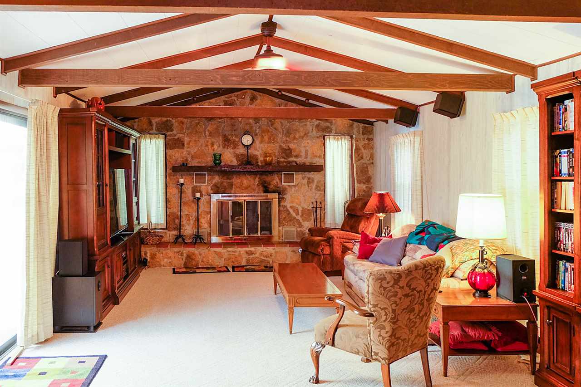
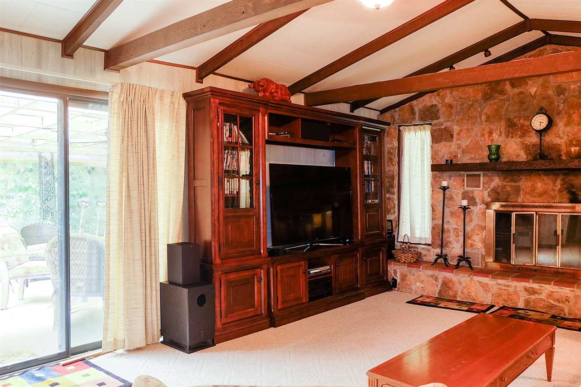
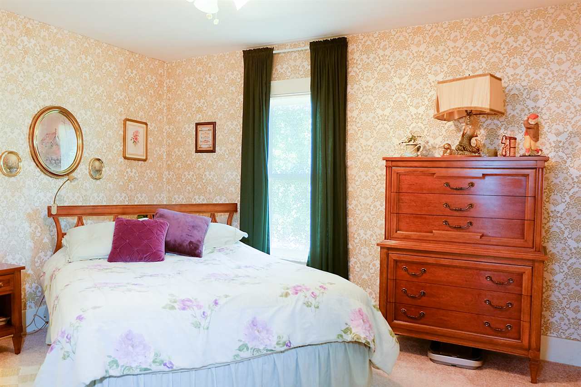

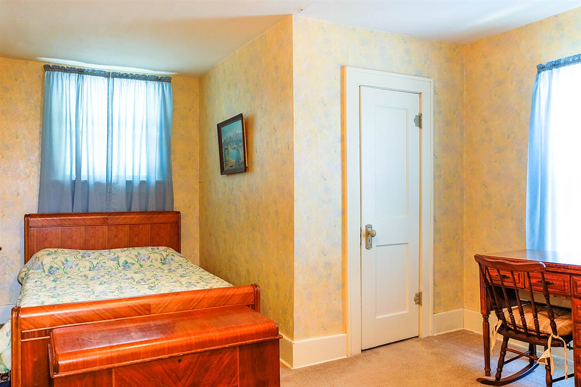
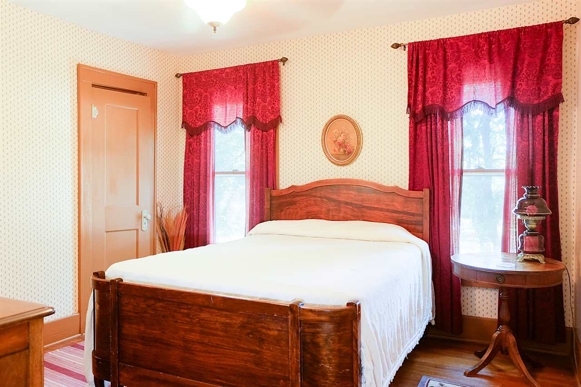
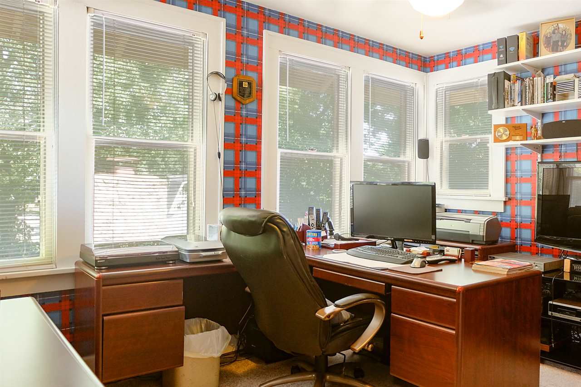
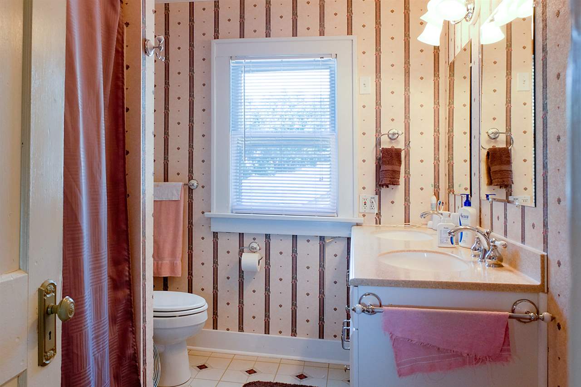







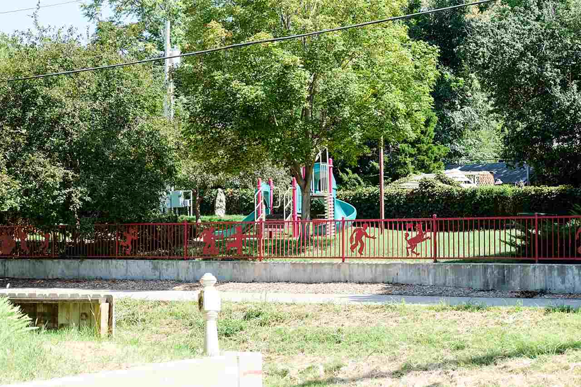
At a Glance
- Year built: 1920
- Bedrooms: 4
- Bathrooms: 1
- Half Baths: 1
- Garage Size: Detached, Opener, 2
- Area, sq ft: 2,654 sq ft
- Date added: Added 1 year ago
- Levels: Two
Description
- Description: Once upon a time in a land just outside of College Hill sat a well-loved bungalow style home with over 2600 square feet. And that time is now. This home features a large covered front porch which leads you into your formal living room (with gas fireplace). Head on in to your large formal dining room - with a PERFECT wall for your hutch or sideboard. To the north is your LARGE KITCHEN with Corian counters and custom-made solid oak cabinets - stained to match the original woodwork in the home. There is eating space in the kitchen and there is even room to add an island should you choose to do so. Off the kitchen is your main floor laundry room - which also leads to your great backyard. To the east of the dining room is what was originally an additional eating space - and is now being used as a den. There is a half bath just off this room. Take two steps down the den into your HUGE family room. This was an addition that was added to the original home. It features an entire wall of stone highlighted by a woodburning fireplace. Do you like to entertain? Well head on outside to a COVERED PATIO that is larger than some yards. There is even a ceiling fan. Your nicely landscaped fully fenced backyard features a metal shed - and entry into your two-car detached garage. But wait... there's more! Head on back inside to the kitchen and you can go downstairs to the basement which is a DRY BASEMENT! There is a bonus room that could be used as an additional family room, a playroom, a craft room, a home gym, even a non-conforming bedroom... the options are many. There is also a nicely sized storage room. There are four bedrooms in this home - and they are all on the second level. How do you get there? The choice is yours... from the kitchen or from the living room. Yes, that's right. The old time staircase that so many love - two ways to go. There is also a full bath featuring a DOUBLE VANITY upstairs. Two of the bedrooms do have a door that adjoins them. Grant yourself a two-room master suite, or how perfect would it be to use that second room as a nursery if need be. Both these rooms feature a unique nook area - great for vanity, sitting area, etc. And speaking of kids, this home is situated at the end of a cul-de-sac, and the community park is just across the way. If you'd rather the kids stay home - the driveway is extra long and lined with trees. Lots of room to play hopscotch, or work on chalk drawings. While this 1920-built home still features original woodwork and doors and knobs, it also has some updated lighting and fixtures. Compliments the home nicely and definitely does not steal from its Old World charm. Roof was replaced in 2010, and the four-year-old HVAC system is a 95% efficient condensing gas furnace, and an 18 SEER heat pump AC. And for peace of mind, this home also has a security system. Seller believes original hardwoods remain under carpet. Show all description
Community
- School District: Wichita School District (USD 259)
- Elementary School: College Hill
- Middle School: Robinson
- High School: East
- Community: MAPLE GROVE
Rooms in Detail
- Rooms: Room type Dimensions Level Master Bedroom 16x13 Upper Living Room 12'2x21 Main Kitchen 11'7x11'9 Main Dining Room 13'8x12'3 Main Office 11'1x10 Main Family Room 22'1x13'7 Main Bedroom 11'3x12 Upper Bedroom 11'2x10'8 Upper Bedroom 11x10x12'10 Upper Bonus Room 9'8x14 Basement Storage 8x5 Basement
- Living Room: 2654
- Appliances: Dishwasher, Disposal, Microwave, Range/Oven
- Laundry: Main Floor, 220 equipment
Listing Record
- MLS ID: SCK523774
- Status: Sold-Co-Op w/mbr
Financial
- Tax Year: 2015
Additional Details
- Basement: Partially Finished
- Roof: Composition
- Heating: Forced Air, Gas
- Cooling: Central Air, Heat Pump
- Exterior Amenities: Patio-Covered, Fence-Chain Link, Fence-Wood, Guttering - ALL, Storage Building, Storm Doors, Storm Windows, Frame
- Interior Amenities: Ceiling Fan(s), Hardwood Floors, Security System, All Window Coverings
- Approximate Age: 81+ Years
Agent Contact
- List Office Name: Golden Inc, REALTORS
Location
- CountyOrParish: Sedgwick
- Directions: From Central and Hillside, west two blocks to Chautauqua, then south to end of street. Home is on the left (east) side of street.