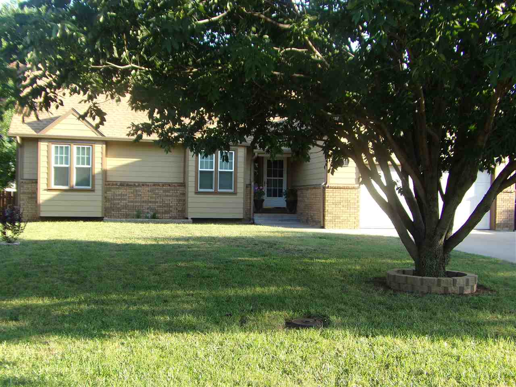
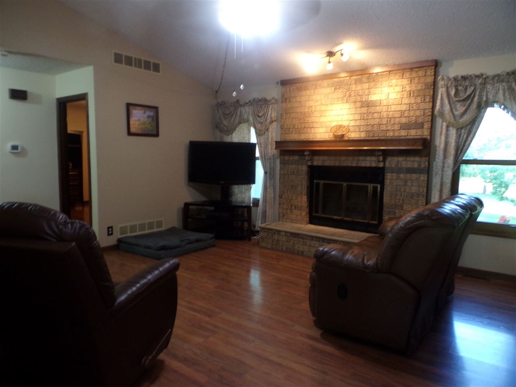
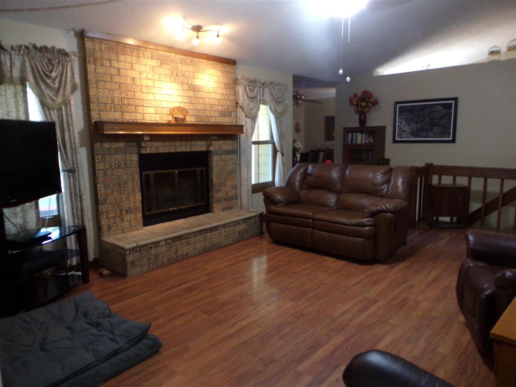
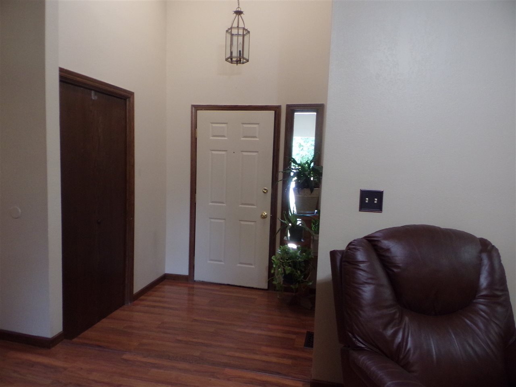
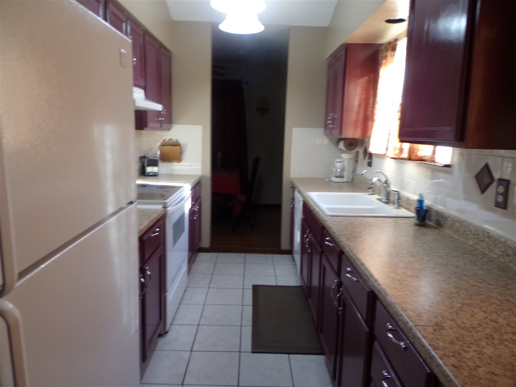
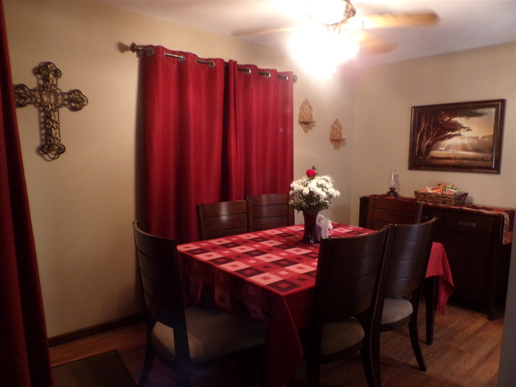
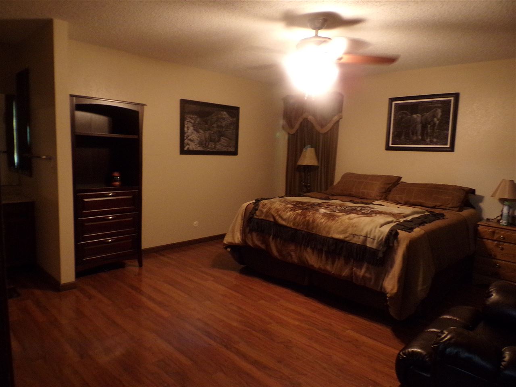
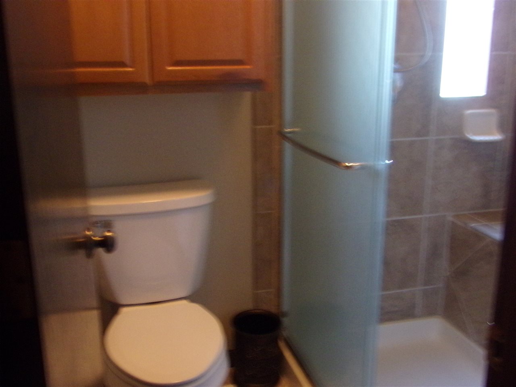
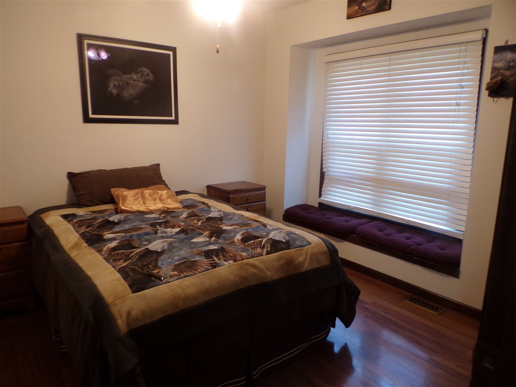
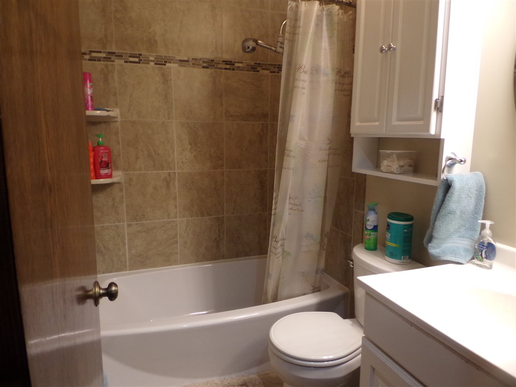
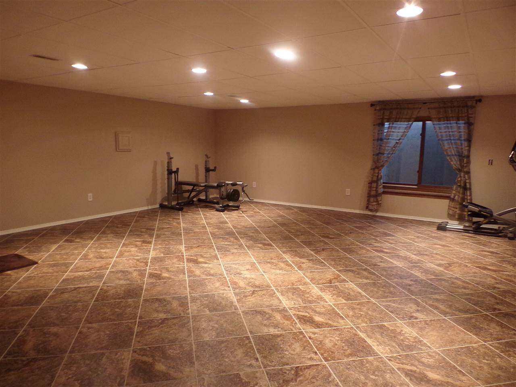
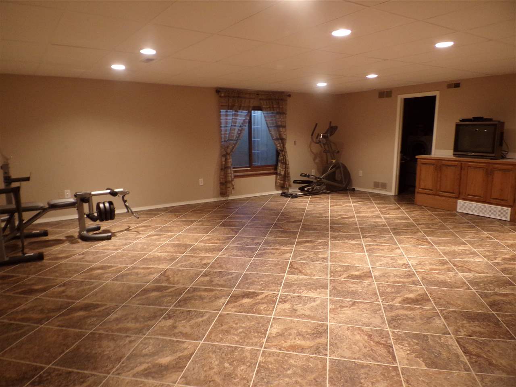
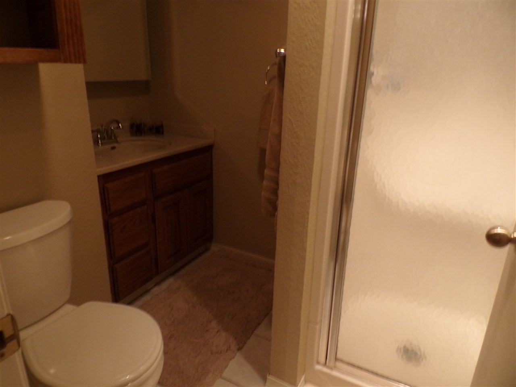
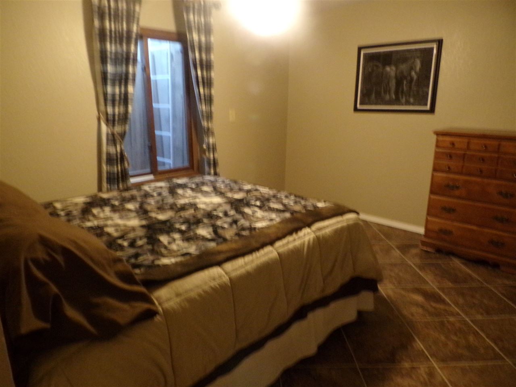
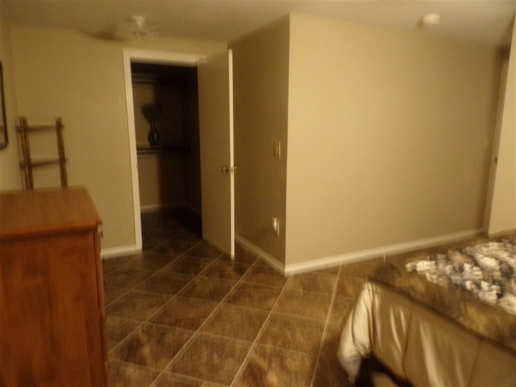

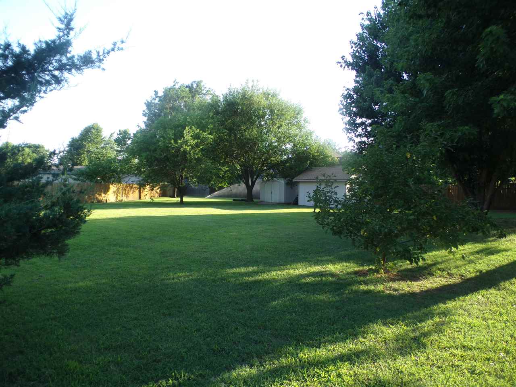
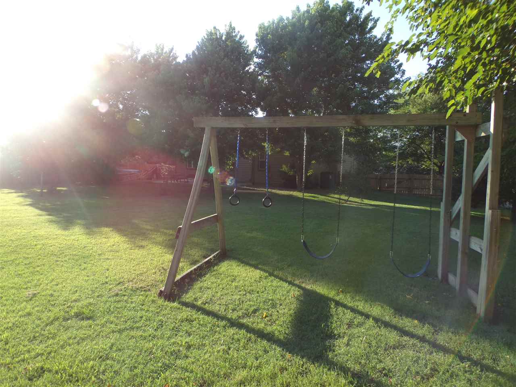
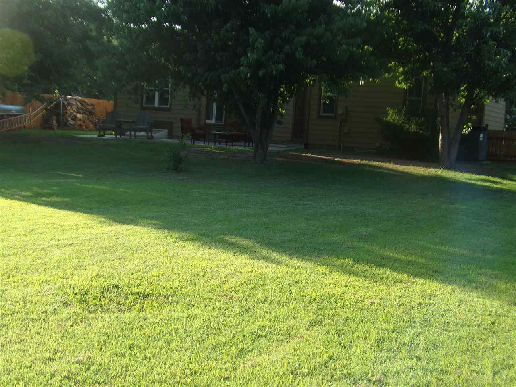
At a Glance
- Year built: 1981
- Bedrooms: 4
- Bathrooms: 3
- Half Baths: 0
- Garage Size: Attached, Opener, 2
- Area, sq ft: 2,546 sq ft
- Date added: Added 1 year ago
- Levels: One
Description
- Description: This home is in the Goddard school district and within walking distance to elementary and intermediate schools! Such a pretty and quiet street! All you see when you pull up is pride of ownership! Of course this is the case throughout the house! Concrete siding and 4 year old roof...so no worries there! Wood laminate flooring and some tile throughout the upper level. Newer windows and sliders with a lifetime transferable warranty!! Bathrooms have been updated and are gorgeous! Master shower is HUGE!! There is also a sliding door off the master that goes right to the back patio! There are pretty window seats in the bedrooms also. The basement has vinyl/tile flooring which is alot warmer on your feet than traditional tile. Go out to the south facing back yard and it is huge and very private! Fully privacy fenced with two storage buildings in the back. One is used for a wood shop! There are two apple trees and a mulberry tree. There is a pole that has electricity running to it for an RV or whatever your needs may be. There is a well so watering your yard will not break the bank!! Talk about AMAZING!!!!! This gem will go fast!!!!!!!!! Show all description
Community
- School District: Goddard School District (USD 265)
- Elementary School: Clark Davidson
- Middle School: Goddard
- High School: Robert Goddard
- Community: THREE FOUNTAINS WEST
Rooms in Detail
- Rooms: Room type Dimensions Level Master Bedroom 15x13 Main Living Room 17x14 Main Kitchen 14.9x6 Main Dining Room 13x7.10 Main Bedroom 10x9 Main Bedroom 10x9 Main Family Room 25.8x23.5 Basement Bedroom 14.10x14 Basement Office 9.8x5 Basement
- Living Room: 2546
- Master Bedroom: Master Bdrm on Main Level, Shower/Master Bedroom
- Appliances: Dishwasher, Disposal, Refrigerator, Range/Oven
- Laundry: In Basement, 220 equipment
Listing Record
- MLS ID: SCK522211
- Status: Sold-Inner Office
Financial
- Tax Year: 2015
Additional Details
- Basement: Finished
- Roof: Composition
- Heating: Forced Air, Gas
- Cooling: Central Air, Electric
- Exterior Amenities: Patio, Fence-Wood, Guttering - ALL, Irrigation Pump, Irrigation Well, RV Parking, Storage Building, Storm Doors, Storm Windows, Other - See Remarks
- Interior Amenities: Ceiling Fan(s), Walk-In Closet(s), Fireplace Doors/Screens, Humidifier, Water Softener-Own, Skylight(s), All Window Coverings, Laminate, Wood Laminate Floors
- Approximate Age: 21 - 35 Years
Agent Contact
- List Office Name: Golden Inc, REALTORS
Location
- CountyOrParish: Sedgwick
- Directions: From W. Kellogg go South on Main to Brazos then West to home