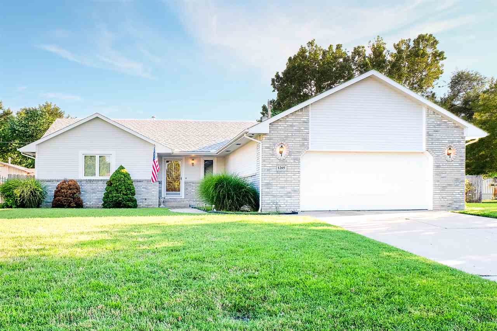
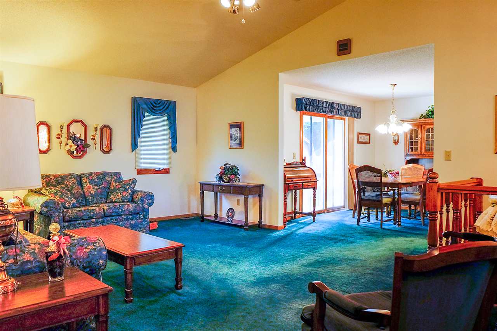
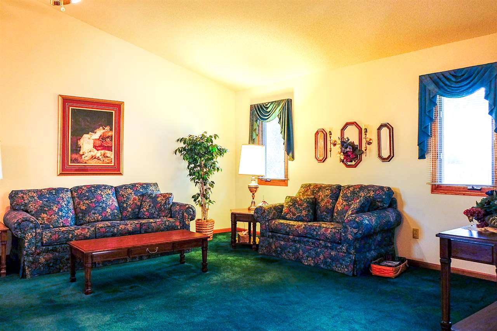
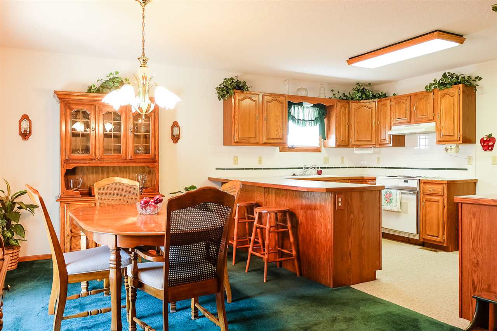
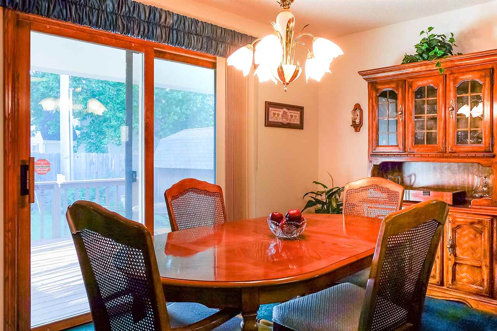
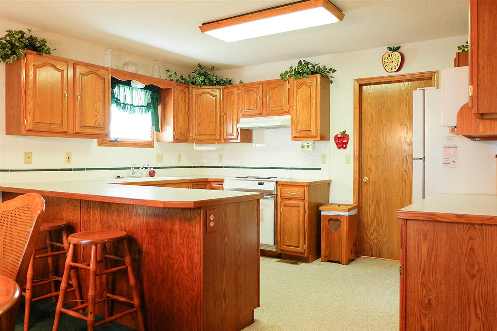
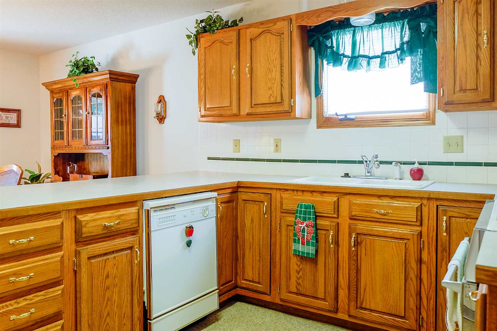
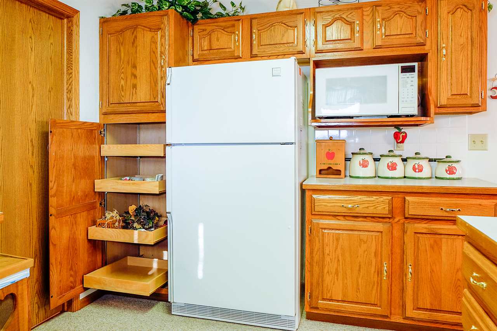
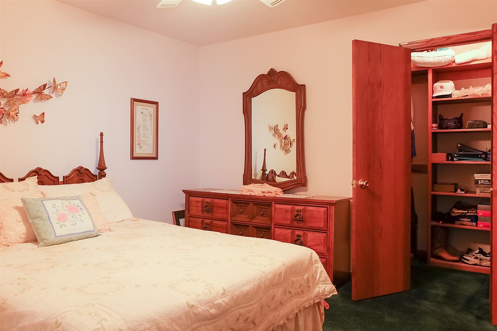
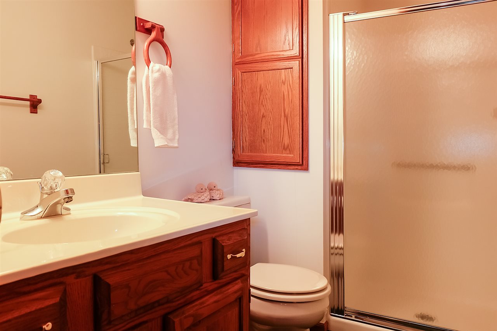
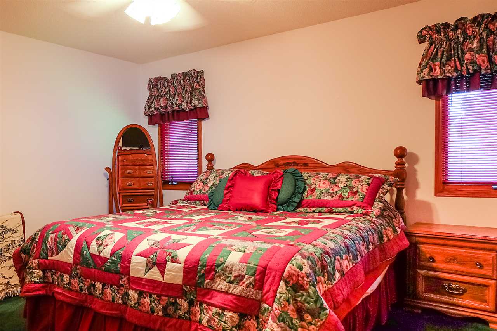
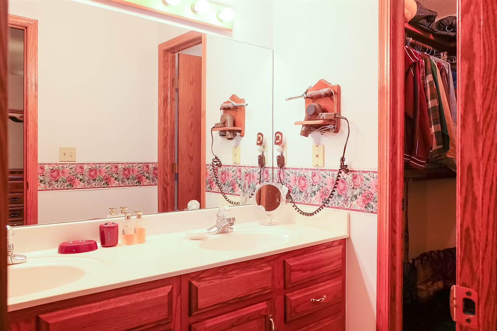
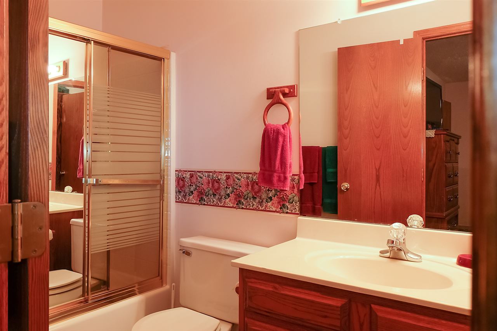

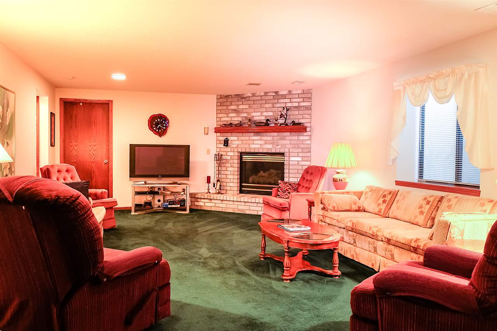
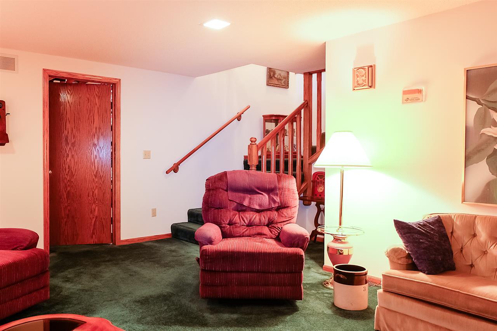
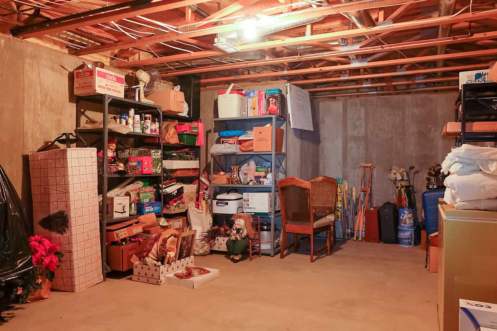
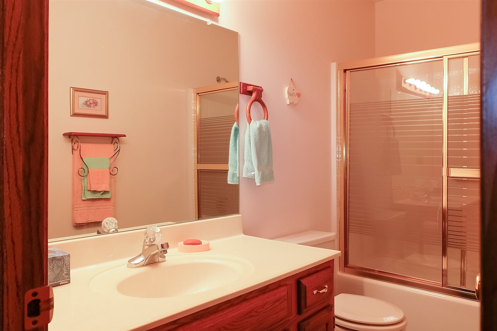
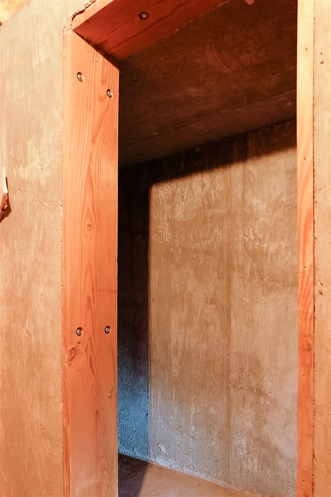

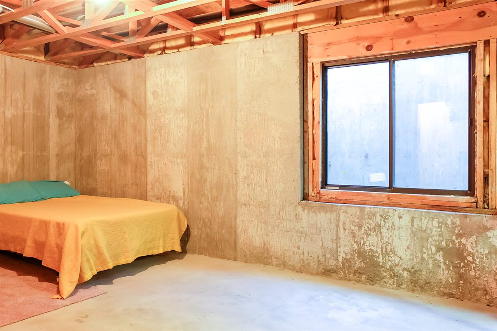
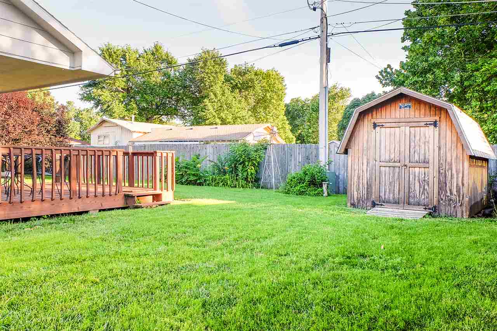
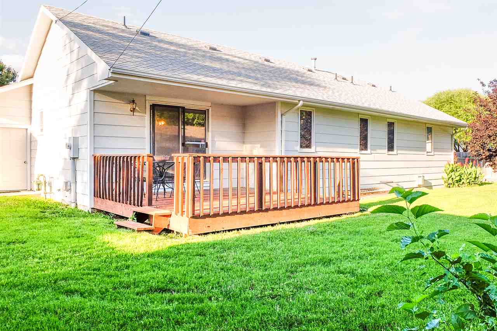
At a Glance
- Year built: 1993
- Bedrooms: 2
- Bathrooms: 3
- Half Baths: 0
- Garage Size: Attached, Opener, Oversized, 2
- Area, sq ft: 1,707 sq ft
- Date added: Added 1 year ago
- Levels: One
Description
- Description: Well-loved and cared for 1993 built one-owner home is excited to meet its new family. As you approach your new home you'll notice the covered front porch. Once inside you'll appreciate your spacious living room with vaulted ceilings and beautiful banister. To your left are two nicely-sized bedrooms - BOTH with walk-in closets that also feature built-ins. The master bath also spoils you with a double vanity. Living room is open to the dining room and kitchen with breakfast bar and beautiful Brazilian pecan cabinetry. There are two lazy Susan's and even pull-out shelves in the pantry space. MAIN FLOOR LAUNDRY room has a double size coat closet and leads to the garage - and yes, the garage has extra space on both sides for workbench area AND the highly sought after "man door". Remember that spacious living room of yours? It also has a wide staircase leading down to your extra-roomy family room featuring a gas fireplace. You'll also find a game closet in the family room. There is a HUGE storage area in the basement and a third bathroom. Don't let it scare you that this home is considered a two bedroom. There are two bonus rooms in the basement that are framed and have daylight windows. You could start using them as bedrooms immediately, and do the finish work when you're ready. Know what else your new home has in the basement? A CONCRETE STORM ROOM!! Your new backyard is privacy fenced, and for your convenience has a gate on both sides of the home. There is also a deck that is partially covered. And... a wooden storage shed. Your new home also comes with a 13-month home warranty. Short short walk to Saint Margaret Mary Roman Catholic Church and School. Estate sale for personal property to be Thursday, July 14 - Saturday, July 16. Show all description
Community
- School District: Wichita School District (USD 259)
- Elementary School: Anderson
- Middle School: Mead
- High School: East
- Community: LOWERY
Rooms in Detail
- Rooms: Room type Dimensions Level Master Bedroom 13'9x12 Main Living Room 18'4x15'3 Main Kitchen 13'4x8'4 Main Dining Room 13'4x10 Main Bedroom 13x11'9 Main Family Room 25'4x14'5 Basement Bonus Room 14'11x8'8 Basement Bonus Room 15'1x11'2 Basement Storage 23'10x13 Basement Concrete Storm Room 10'10x2'6 Basement
- Living Room: 1707
- Master Bedroom: Master Bdrm on Main Level, Master Bedroom Bath, Tub/Shower/Master Bdrm, Two Sinks
- Appliances: Dishwasher, Disposal, Range/Oven
- Laundry: Main Floor, 220 equipment
Listing Record
- MLS ID: SCK522115
- Status: Sold-Co-Op w/mbr
Financial
- Tax Year: 2015
Additional Details
- Basement: Partially Finished
- Roof: Composition
- Heating: Forced Air, Gas
- Cooling: Central Air
- Exterior Amenities: Covered Deck, Fence-Wood, Guttering - ALL, Storage Building, Storm Doors, Storm Shelter, Frame w/Less than 50% Mas
- Interior Amenities: Ceiling Fan(s), Walk-In Closet(s), Vaulted Ceiling, Partial Window Coverings
- Approximate Age: 21 - 35 Years
Agent Contact
- List Office Name: Golden Inc, REALTORS
Location
- CountyOrParish: Sedgwick
- Directions: From Pawnee and Hydraulic, head south to Denker, west to home.