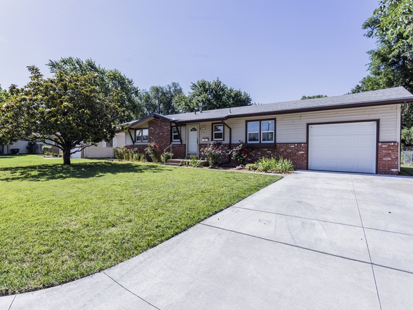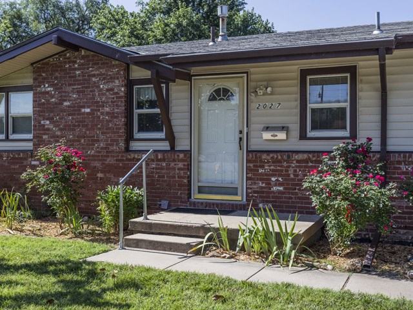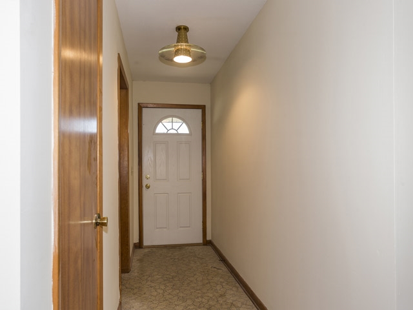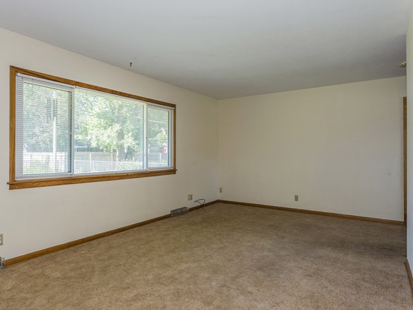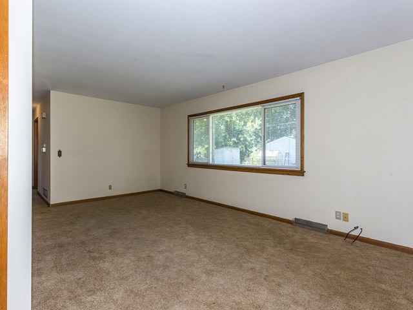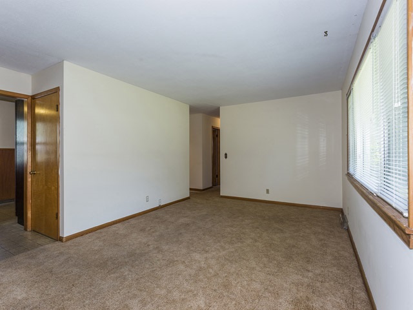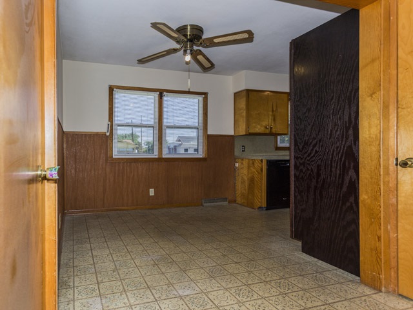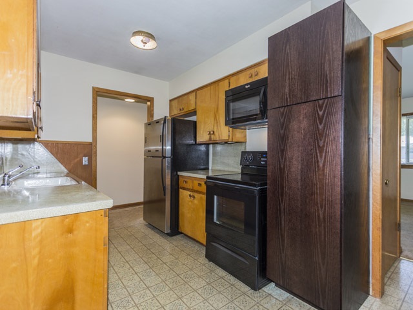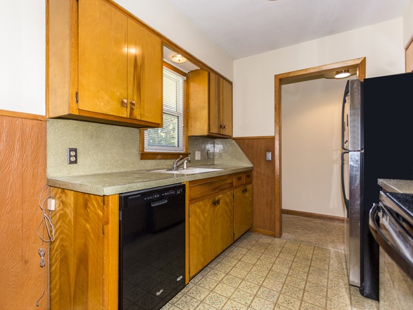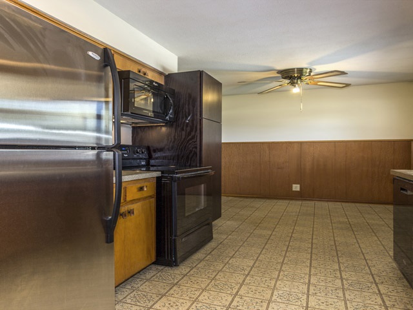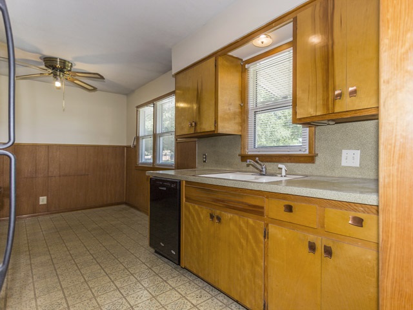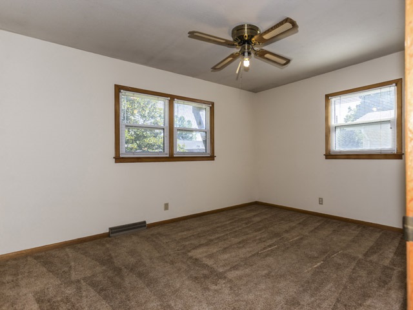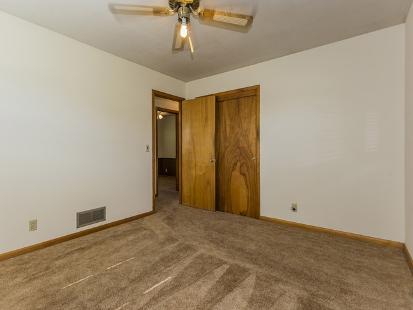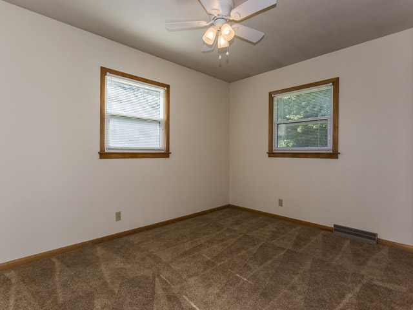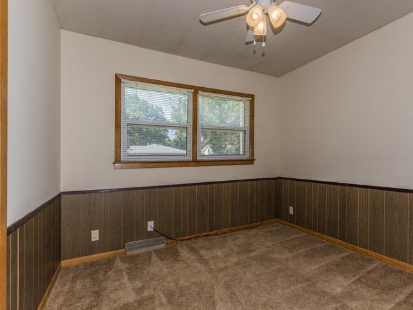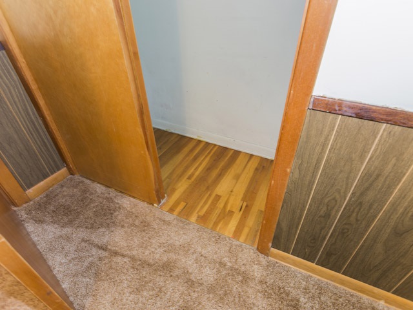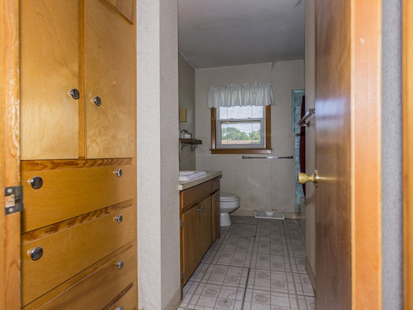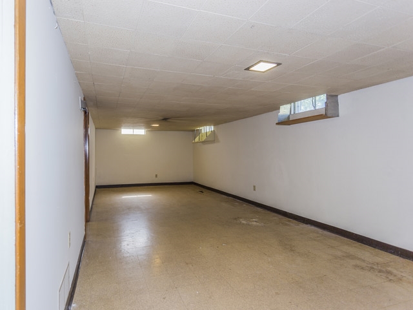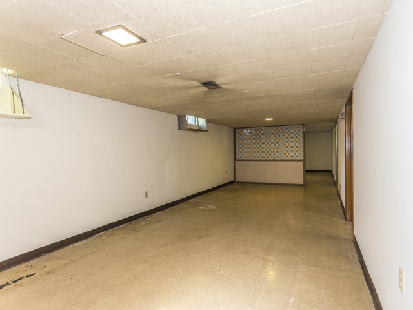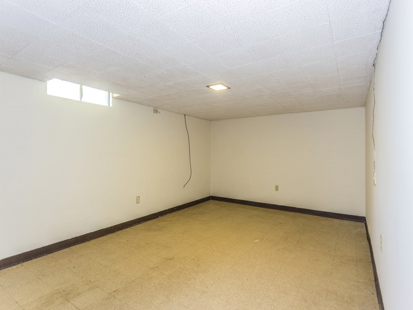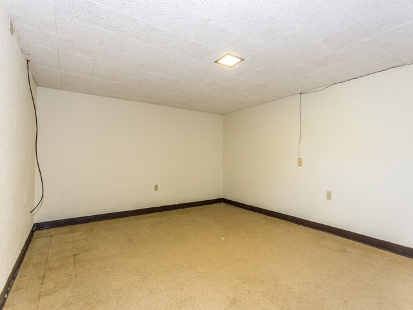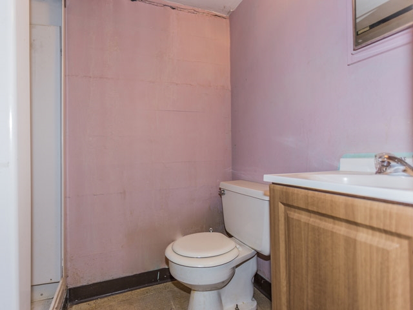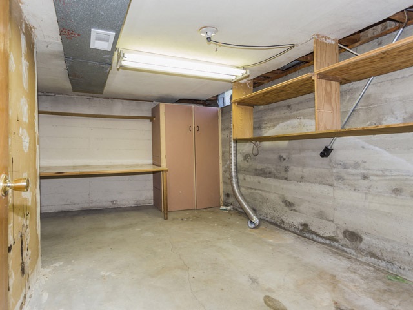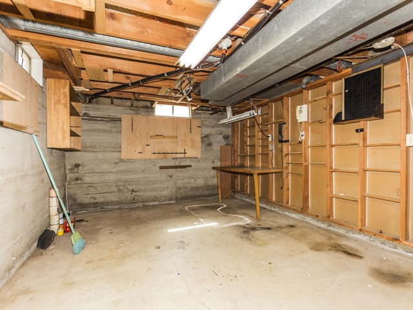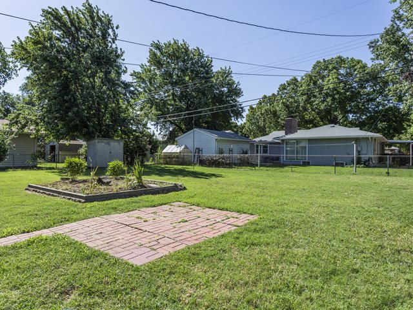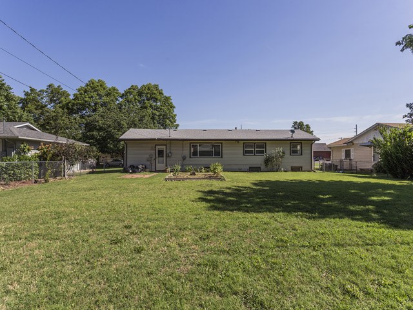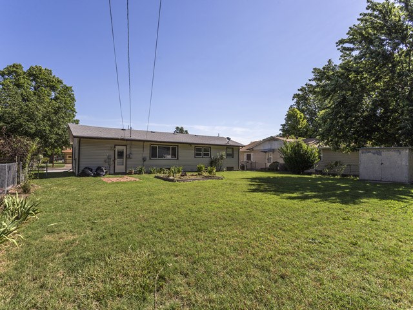Residential2027 W Manhattan Dr
At a Glance
- Year built: 1961
- Bedrooms: 3
- Bathrooms: 2
- Half Baths: 0
- Garage Size: Attached, Opener, 1
- Area, sq ft: 1,548 sq ft
- Date added: Added 1 year ago
- Levels: One
Description
- Description: CHECK THIS OUT: REPLACEMENT ANDERSEN WINDOWS ON MAIN LEVEL, NEW ELECTRICAL PANEL 7/16, NEW ENTRY DOOR & STORM DOOR, VINYL SIDING, SPRINKLER SYSTEM ON WELL IN FRONT ONLY, HOT WATER 2011, UPDATED APPLIANCES, PANTRY WILL PULL-OUT SHELVING, AIR BEAR FILTRATION ON HVAC, NEW DOUBLE WIDE DRIVEWAY WITH FULL APPROACH. HARDWOOD FLOORS UNDER CARPET (SEE BEDROOM CLOSETS). CONVENIENTLY LOCATED WITH EASY ACCESS TO I-235! Show all description
Community
- School District: Wichita School District (USD 259)
- Elementary School: Mclean
- Middle School: Marshall
- High School: North
- Community: RIVERLAWN HEIGHTS
Rooms in Detail
- Rooms: Room type Dimensions Level Master Bedroom 10.10 X 12.4 Main Living Room 19 X 12 Main Kitchen 10.4 X 8.4 Main Dining Room 7 X 8.4 Main Bedroom 12.8 X 8.10 Main Bedroom 10 X 9 Main Office 15 X 11 Basement Family Room 26 X 11 Basement
- Living Room: 1548
- Master Bedroom: Master Bdrm on Main Level
- Appliances: Dishwasher, Disposal, Refrigerator, Range/Oven
- Laundry: In Basement, Separate Room, 220 equipment
Listing Record
- MLS ID: SCK521883
- Status: Sold-Co-Op w/mbr
Financial
- Tax Year: 2015
Additional Details
- Basement: Finished
- Roof: Composition
- Heating: Forced Air, Gas
- Cooling: Central Air, Electric
- Exterior Amenities: Fence-Chain Link, Guttering - ALL, Irrigation Pump, Irrigation Well, Sprinkler System, Storm Doors, Storm Windows, Frame w/Less than 50% Mas, Vinyl/Aluminum
- Interior Amenities: Hardwood Floors, All Window Coverings
- Approximate Age: 51 - 80 Years
Agent Contact
- List Office Name: Golden Inc, REALTORS
Location
- CountyOrParish: Sedgwick
- Directions: NORTH ON AMIDON FROM 21ST ST TO MANHATTAN, WEST TO HOME
