


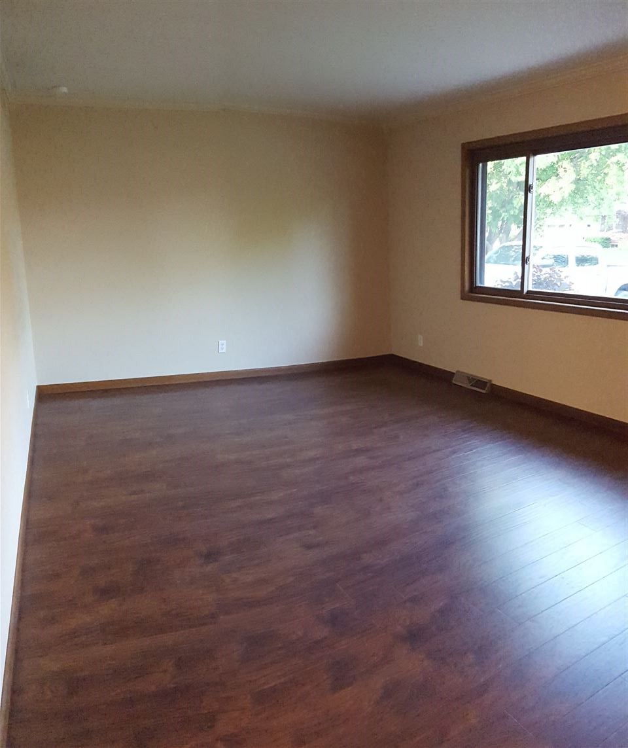
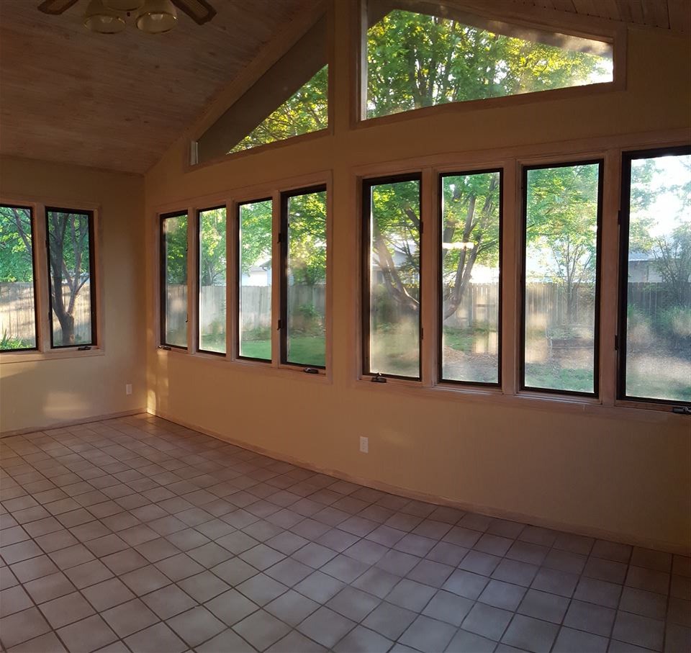


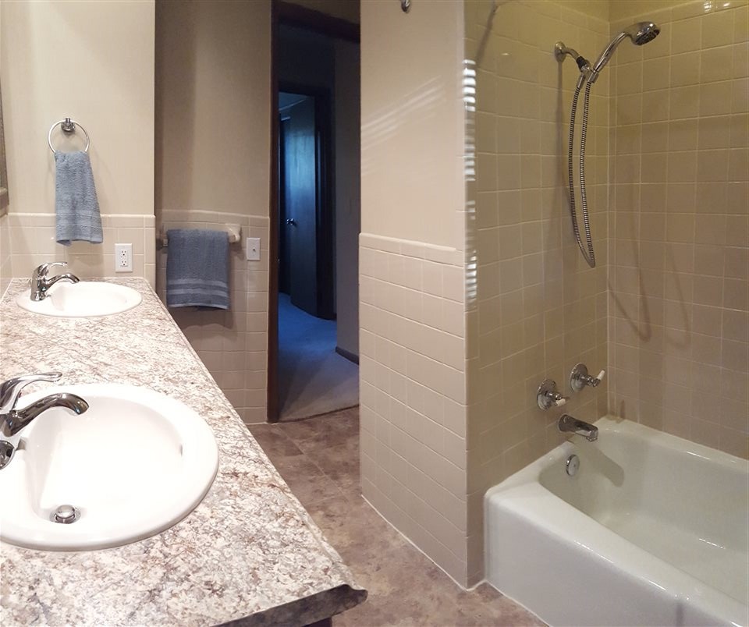




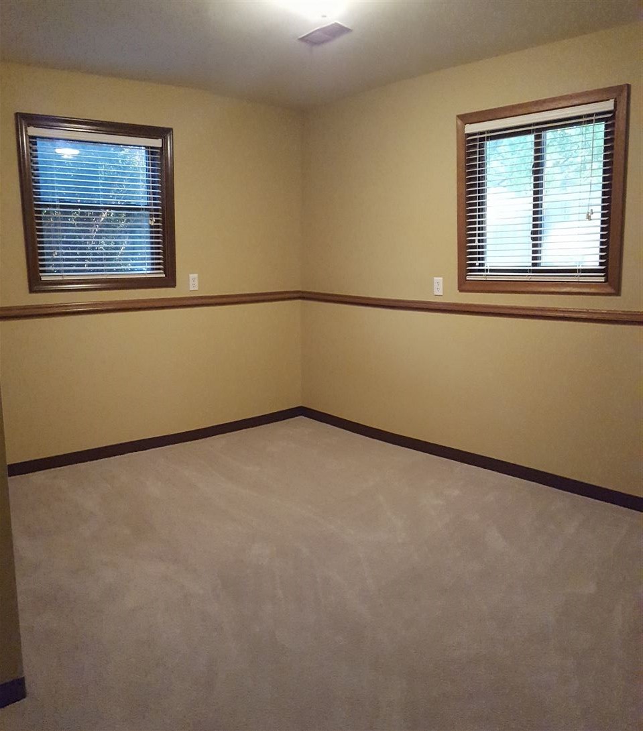
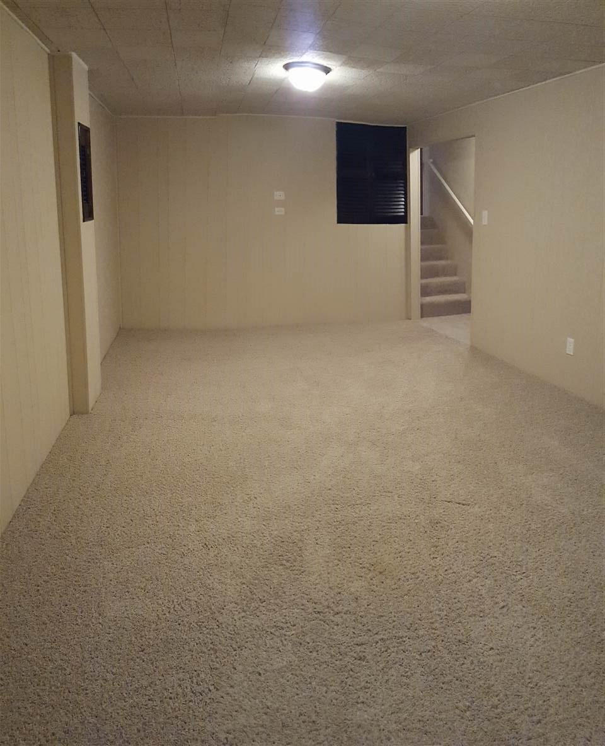

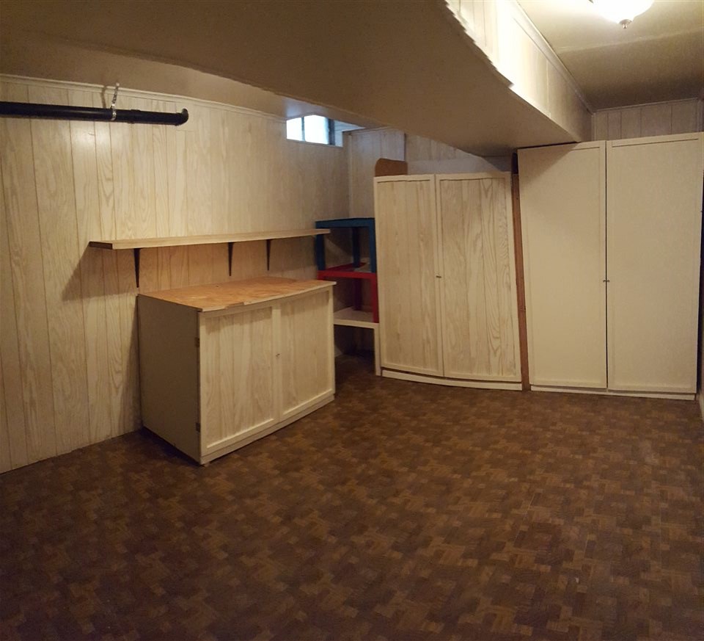
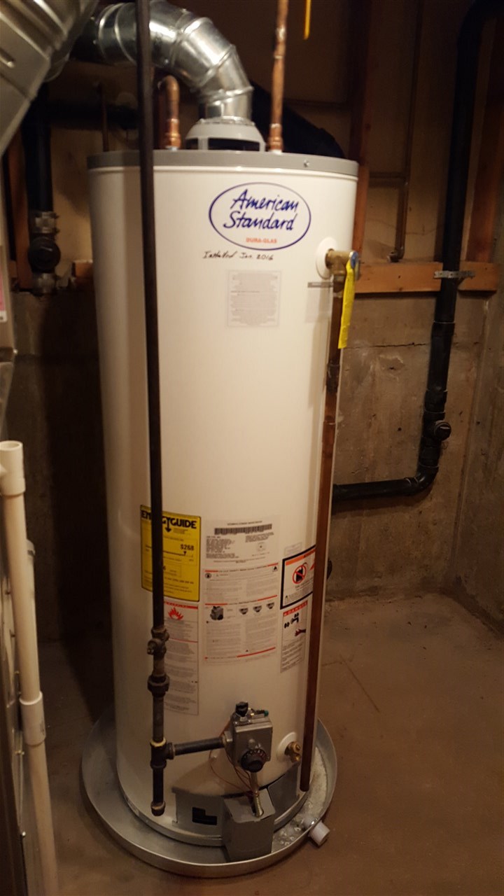

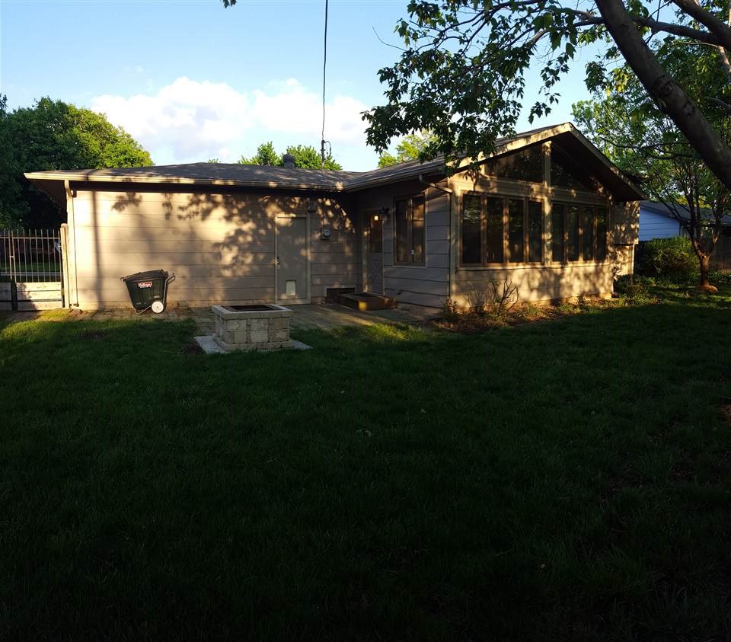
At a Glance
- Year built: 1969
- Bedrooms: 4
- Bathrooms: 2
- Half Baths: 0
- Garage Size: Attached, Opener, 2
- Area, sq ft: 2,432 sq ft
- Date added: Added 1 year ago
- Levels: Quad Level
Description
- Description: This is a completely renovated home with open concept that everyone is searching for. Oversized formal living room has huge east facing window to let the morning light shine in! Updated Kitchen opens to dining area which opens to a fantastic three season sun room with vaulted wood ceilings and access to the private backyard with mature trees. This was formerly a gardner's home and the backyard is just waiting for your loving touch to bring it back to full glory. Patio area has a fire pit just ready to go for those summer weinie roasts. Bring on the s'mores! But wait! There is so much more on the inside. Three bedrooms on the upper level with a Hollywood bath connected to the master bedroom. Great new double sink vanity and framed mirrors. Down a short staircase from the kitchen level is a large family room that is open to the main level. There is a fourth bedroom here that is classified as below grade but has huge windows with a view of the backyard. There is a full bath with laundry on this level as well. But that's not all. Down a short staircase is a fully finished bonus room, mechanical room and storage room. Does it sound like this house is huge? It is! It just keeps going and going! You'll wonder what you'll do with all this beautifully renovated space! Schedule a private showing today! Show all description
Community
- School District: Wichita School District (USD 259)
- Elementary School: Kensler
- Middle School: Wilbur
- High School: Northwest
- Community: COUNTRY ACRES
Rooms in Detail
- Rooms: Room type Dimensions Level Master Bedroom 14'x12'8" Upper Living Room 20'x11' Main Kitchen 12'x11' Main Sun Room 12'x18' Main Family Room 11'7"x21' Lower Bedroom Upper Bedroom Upper Bedroom Lower Bonus Room Basement
- Living Room: 2432
- Master Bedroom: Two Sinks
- Appliances: Dishwasher, Disposal, Microwave, Refrigerator, Range/Oven
- Laundry: Lower Level, 220 equipment
Listing Record
- MLS ID: SCK519046
- Status: Sold-Co-Op w/mbr
Financial
- Tax Year: 2015
Additional Details
- Basement: Partially Finished
- Roof: Composition
- Heating: Forced Air, Heat Pump, Zoned, Gas
- Cooling: Central Air, Zoned, Electric, Gas, Heat Pump
- Exterior Amenities: Patio, Fence-Wood, Fence-Wrought Iron/Alum, Guttering - ALL, Security Light, Sidewalk, Sprinkler System, Storage Building, Storm Doors, Storm Windows, Frame w/Less than 50% Mas
- Interior Amenities: Ceiling Fan(s), Humidifier, Wood Laminate Floors
- Approximate Age: 36 - 50 Years
Agent Contact
- List Office Name: Golden Inc, REALTORS
Location
- CountyOrParish: Sedgwick
- Directions: From 13th St and Ridge Road, go north to Denmark, south to home.