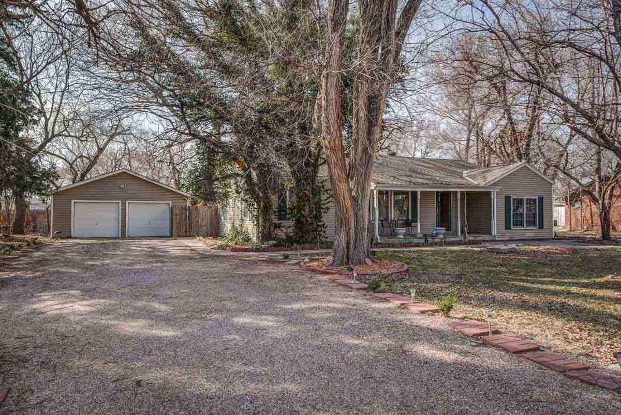
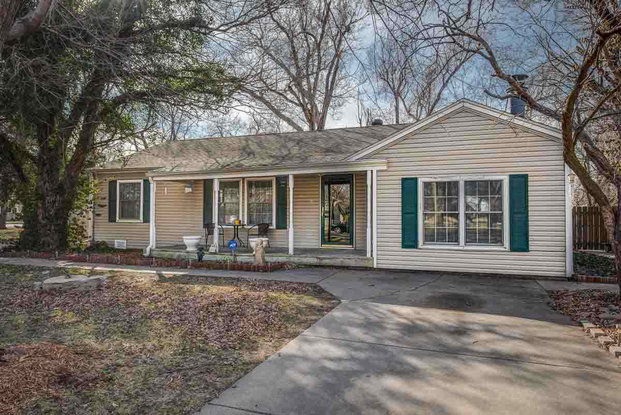

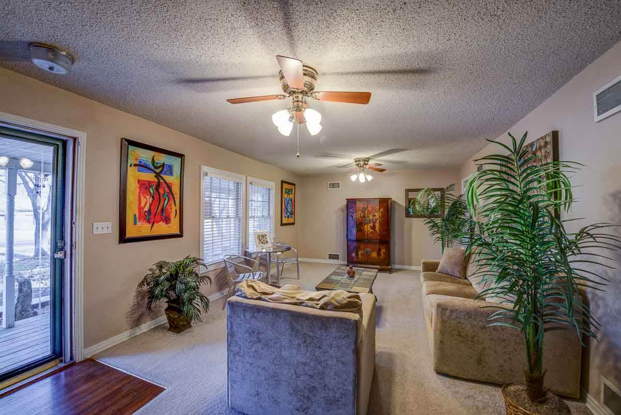
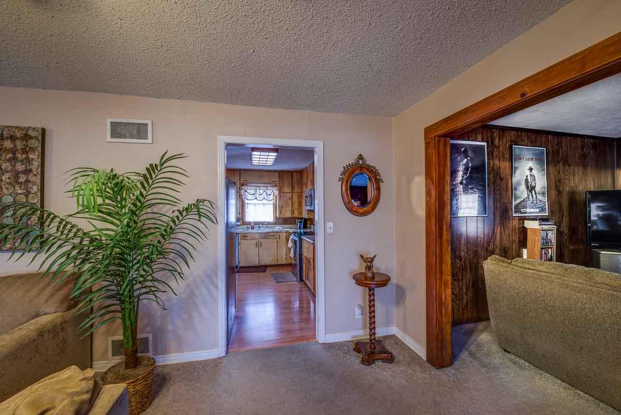
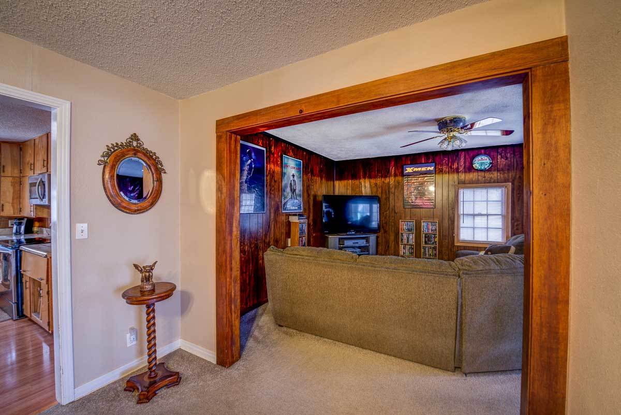
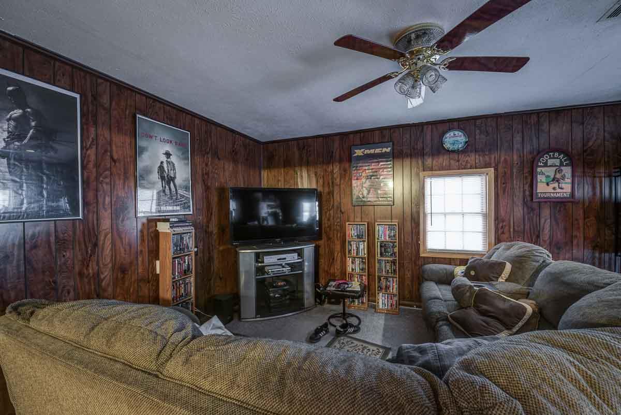



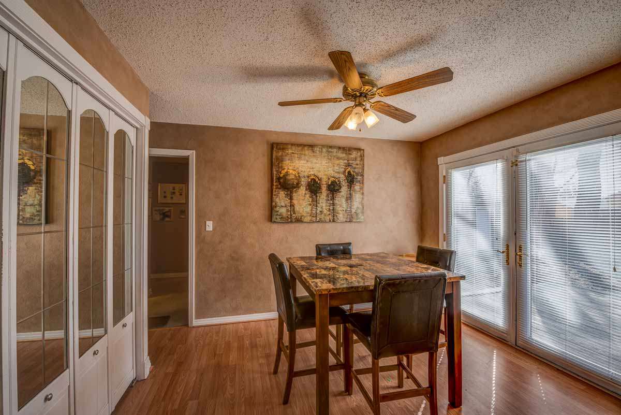

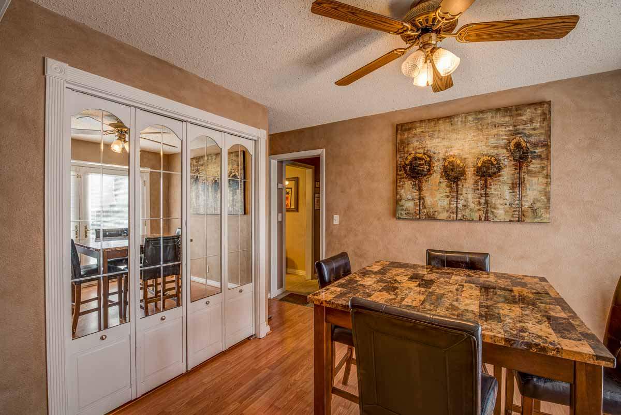
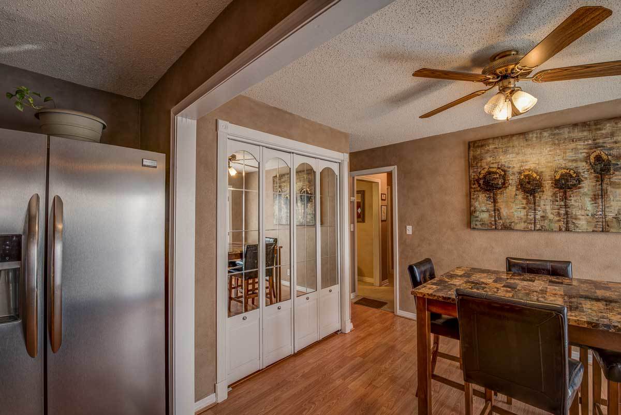

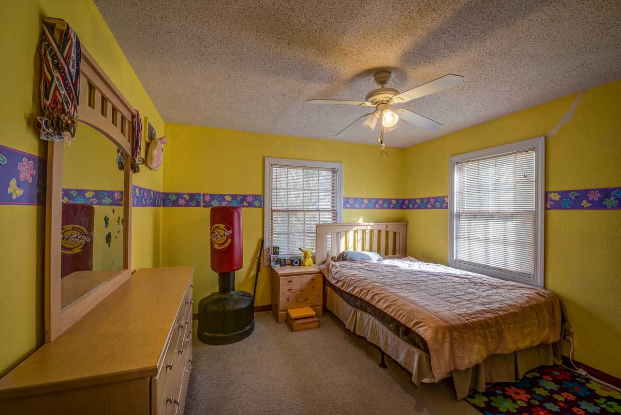


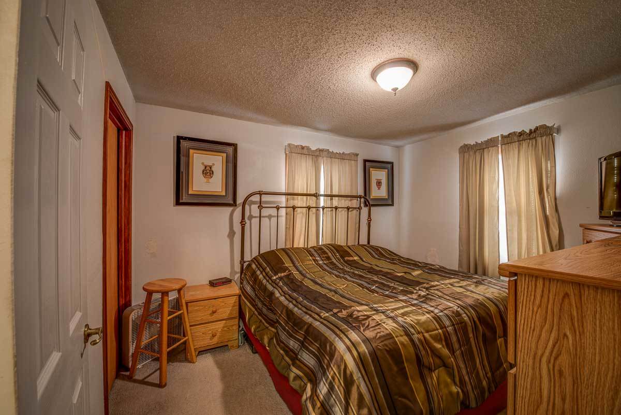

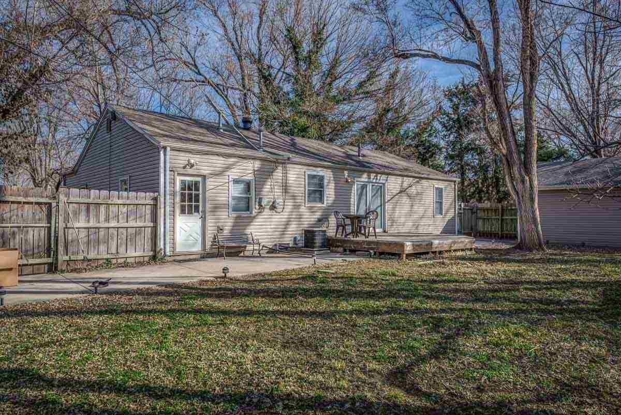
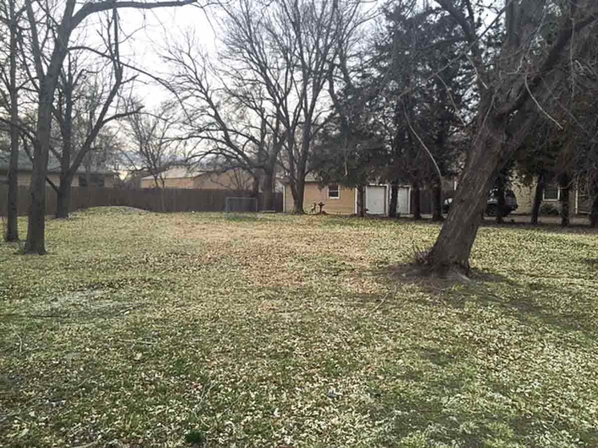

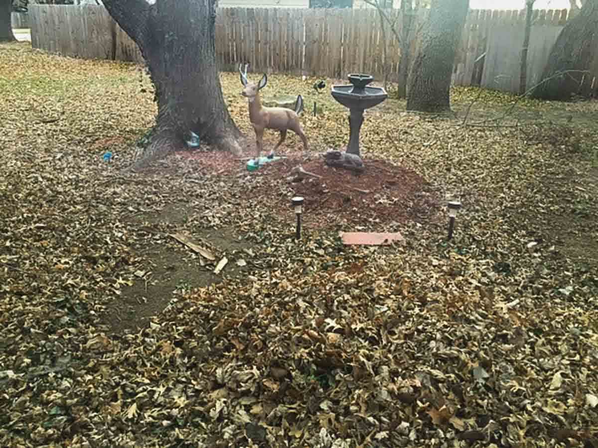
At a Glance
- Year built: 1952
- Bedrooms: 2
- Bathrooms: 1
- Half Baths: 0
- Garage Size: Detached, 2
- Area, sq ft: 1,422 sq ft
- Date added: Added 1 year ago
- Levels: One
Description
- Description: Welcome home to YOUR spacious 1400+ square foot home on a nearly half-acre wooded lot. This home with large covered front porch has so many possibilities. While currently a two-bedroom, it could easily be converted back to a three bedroom - or even made into a FOUR BEDROOM! The dining room used to serve as the third bedroom and still has the closet PLUS French doors leading out to large wood deck and privacy fenced yard with easy access to the TWO CAR DETACHED GARAGE. The large wooded lot to the south of the home is yours too. Great soccer field, place for trampoline, volleyball, badminton, etc. There is so much room for activities! The original attached garage was converted to a family room. Given the size of the already HUGE living room in this home, the family room would make a FABULOUS master suite - plenty of room to plumb a master bath AND this would give the home a split bedroom plan. The kitchen has ample cabinet and counter space - including a small pantry - and features NEW STAINLESS STEEL APPLIANCES (all but the refrigerator remain with the home). There is a perfect spot for a coffee bar in the kitchen or could easily be used as a desk. Even room for a small island if you so desire. Off the kitchen is the large laundry and utility room with nice storage space and access to that privacy fenced backyard I mentioned. NEW FURNACE, 2014 hot water heater, and updated windows. Sellers believe original hardwood floors are under all carpeted areas. Even the washer and dryer will remain with the home! Located in the highly sought after Valley Center school district. Show all description
Community
- School District: Valley Center Pub School (USD 262)
- Elementary School: Abilene
- Middle School: Valley Center
- High School: Valley Center
- Community: ANDERSON ACRES
Rooms in Detail
- Rooms: Room type Dimensions Level Master Bedroom 11'10x11'8 Main Living Room 21x13 Main Kitchen 8'1x12'4 Main Bedroom 10'2x11'8 Main Dining Room 9x11'4 Main Family Room 19x11'9 Main Laundry 13'7x12 Main
- Living Room: 1422
- Master Bedroom: Master Bdrm on Main Level
- Appliances: Dishwasher, Microwave, Range/Oven, Washer, Dryer
- Laundry: Main Floor
Listing Record
- MLS ID: SCK516043
- Status: Sold-Co-Op w/mbr
Financial
- Tax Year: 2015
Additional Details
- Basement: None
- Roof: Composition
- Heating: Forced Air, Gas
- Cooling: Central Air
- Exterior Amenities: Patio-Covered, Deck, Fence-Wood, Security Light, Storm Doors, Vinyl/Aluminum
- Interior Amenities: Ceiling Fan(s), Security System, All Window Coverings, Wood Laminate Floors
- Approximate Age: 51 - 80 Years
Agent Contact
- List Office Name: Golden Inc, REALTORS
Location
- CountyOrParish: Sedgwick
- Directions: From 53rd N and Meridian, head east on 53rd N about 1/4 mile to Athenian, turn left (north), home is on your left (west).