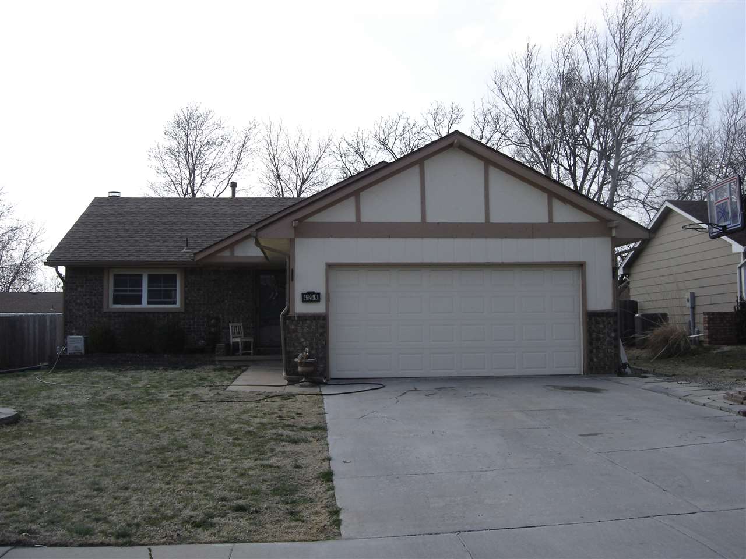
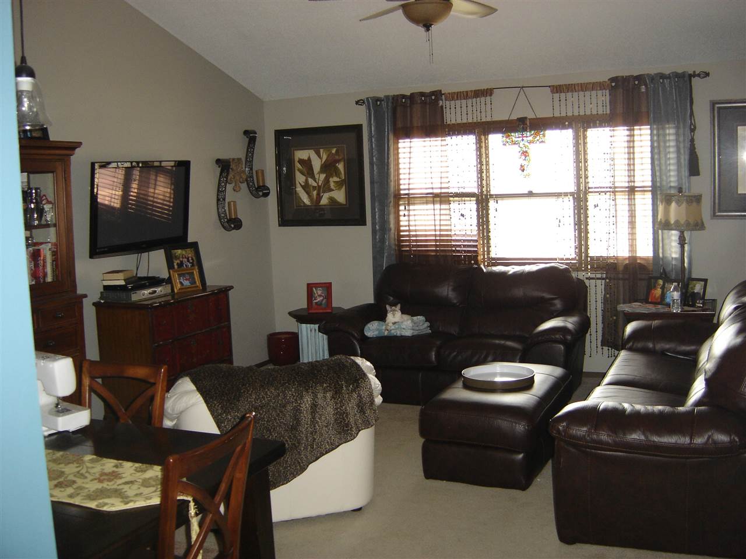
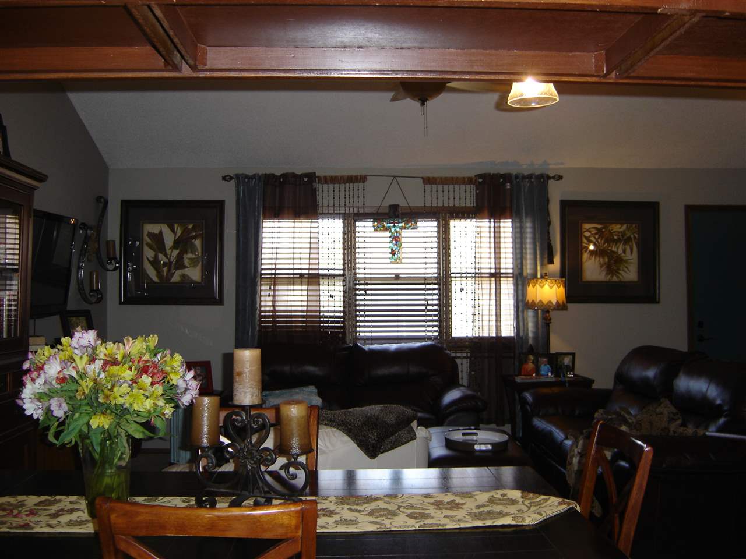
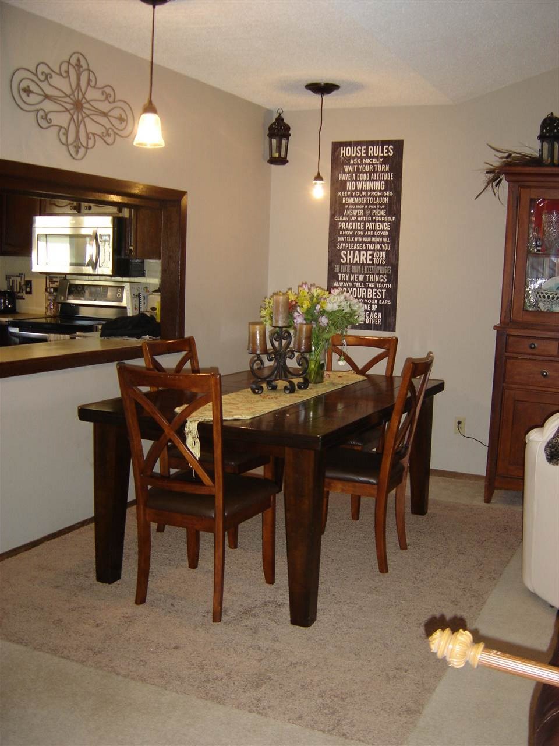

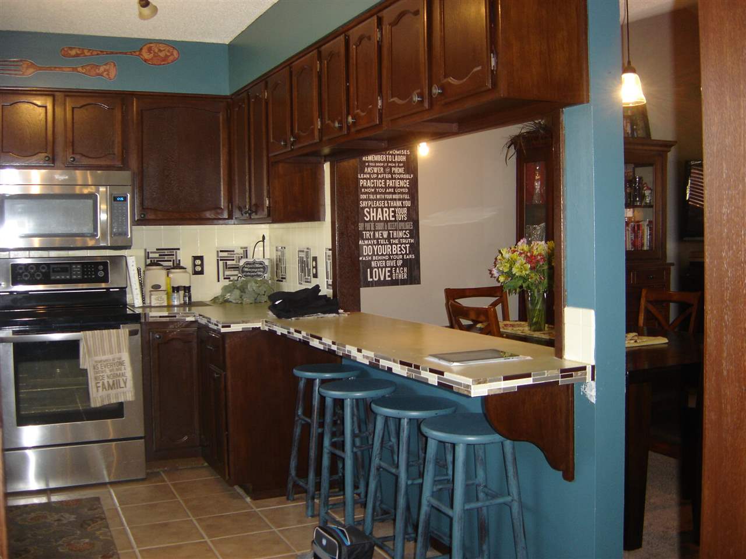
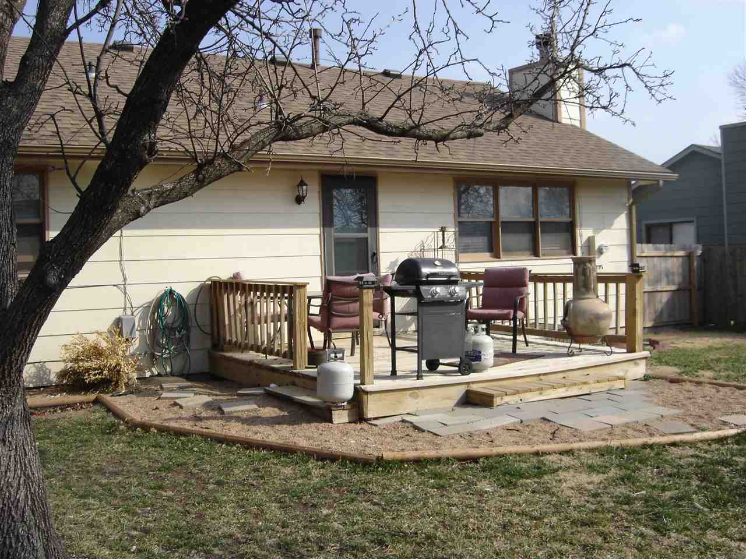

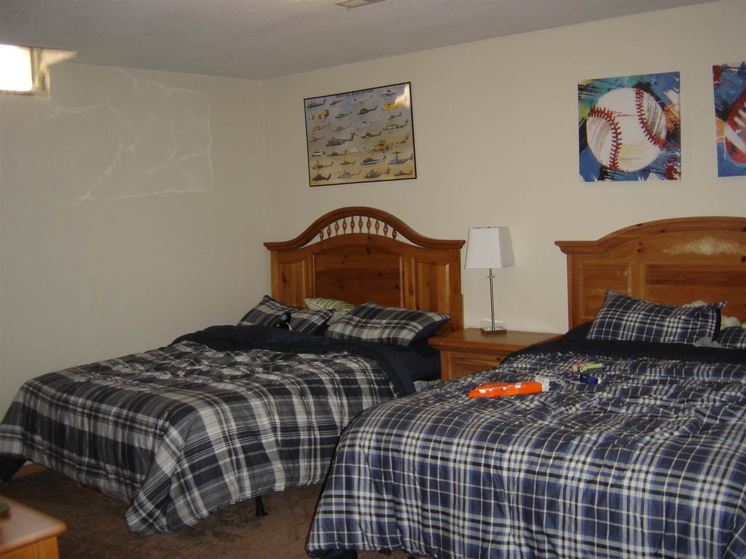
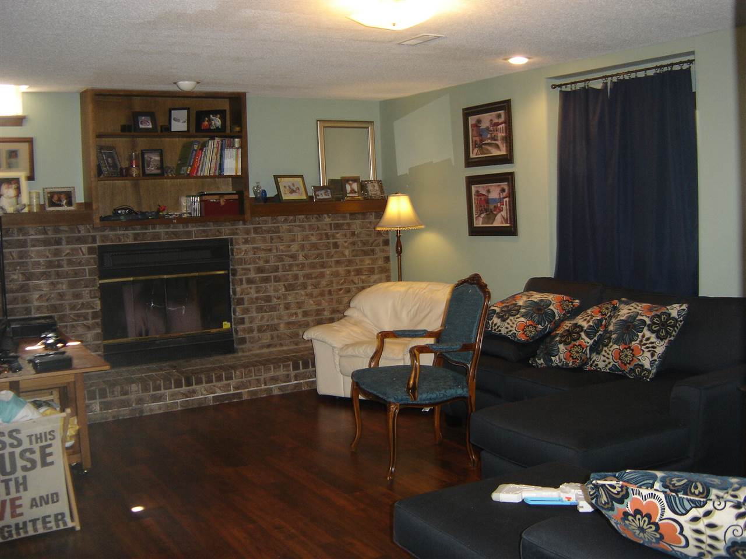
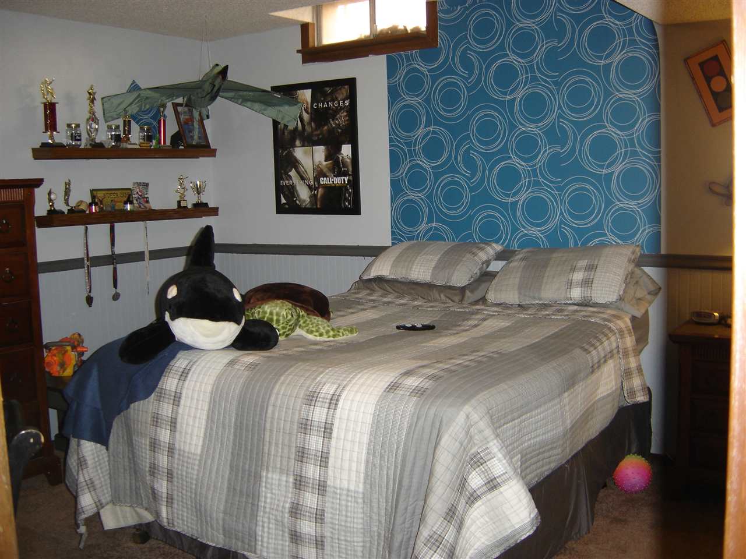
At a Glance
- Year built: 1981
- Bedrooms: 2
- Bathrooms: 2
- Half Baths: 0
- Garage Size: Attached, Opener, 2
- Area, sq ft: 2,000 sq ft
- Date added: Added 1 year ago
- Levels: One
Description
- Description: This move-in ready home in Bel Aire has been carefully updated to provide restful, vibrant living spaces for your enjoyment. There is an open dining-living room area. You'll love the dark woodwork. The ceramic tile flooring flows from foyer thru kitchen. The kitchen's woodwork has been refinished in dark colors and has a pass thru to dining area across the long snack bar. Door from living room leads you to the deck and fenced yard. The lower level finished family room has an inviting wood burning fireplace for cold winter nights. Home is wired for games, etc. With large closets thru out, and big storage area in basement, there is room for all life's stuff and more. Master bed has its own bath and lower level has a bath rough-in which has already been plumbed and wired for you to finish in your style. Finished office & bonus rooms in basement have large closets, too. Show all description
Community
- School District: Wichita School District (USD 259)
- Elementary School: Isely Magnet (NH)
- Middle School: Stucky
- High School: Heights
- Community: BEL AIRE VILLAGE
Rooms in Detail
- Rooms: Room type Dimensions Level Master Bedroom 14 X 12 Main Living Room 20 x 19 Main Kitchen 11 X 9 Main Family Room 19X13 Basement Foyer 6 X 7 Main Bedroom 13 X 10 Main Bonus Room 14 X 15 Basement Office 13 X 11 Basement Storage 12 X 20 Basement
- Living Room: 2000
- Master Bedroom: Master Bdrm on Main Level, Shower/Master Bedroom
- Appliances: Dishwasher, Disposal, Refrigerator, Range/Oven, Washer, Dryer
- Laundry: In Basement
Listing Record
- MLS ID: SCK515827
- Status: Sold-Co-Op w/mbr
Financial
- Tax Year: 2015
Additional Details
- Basement: Partially Finished
- Roof: Composition
- Heating: Forced Air, Gas
- Cooling: Central Air
- Exterior Amenities: Deck, Guttering - ALL, Frame
- Interior Amenities: Ceiling Fan(s), Fireplace Doors/Screens, Partial Window Coverings, Wood Laminate Floors
- Approximate Age: 21 - 35 Years
Agent Contact
- List Office Name: Golden Inc, REALTORS
Location
- CountyOrParish: Sedgwick
- Directions: From intersection of E 45th St N and N Woodlawn, Go west to Edgemoor St, then turn South to 41st St. Go East to Danbury then right to home on right.