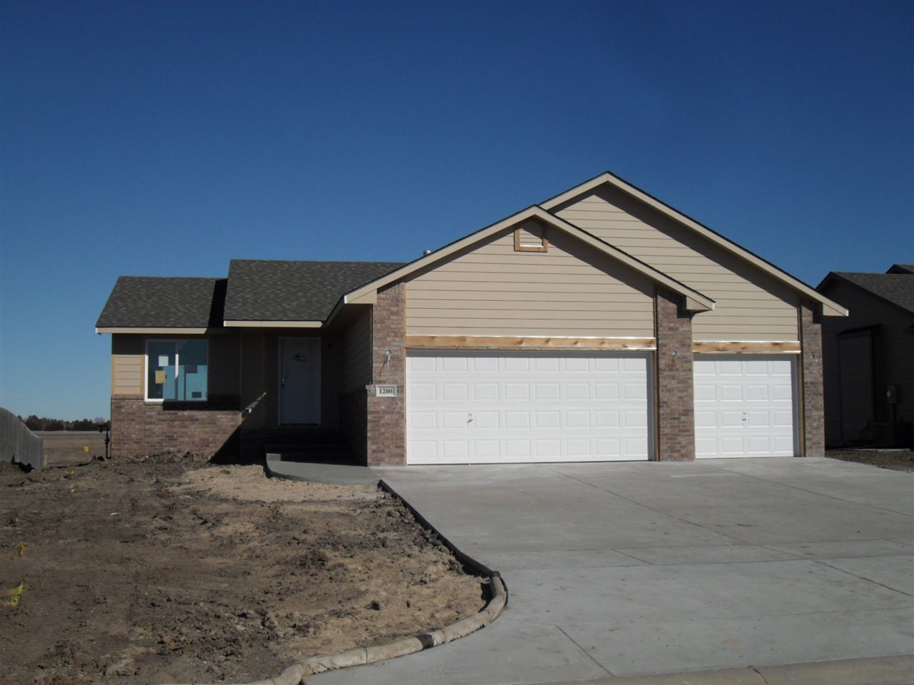
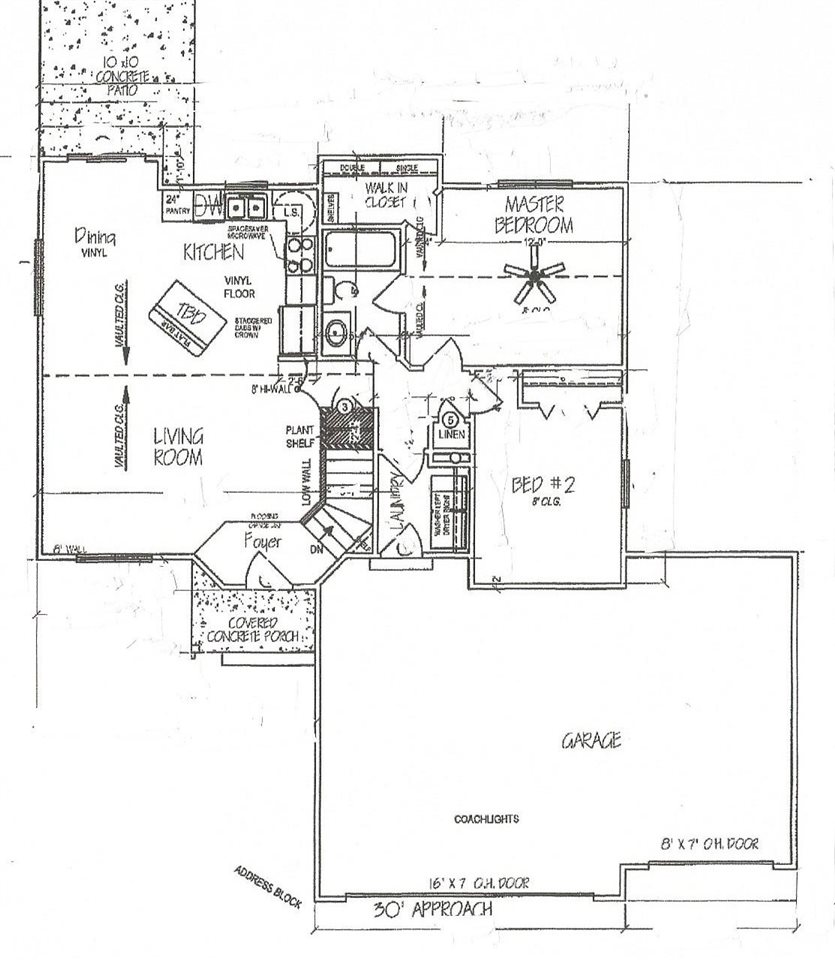
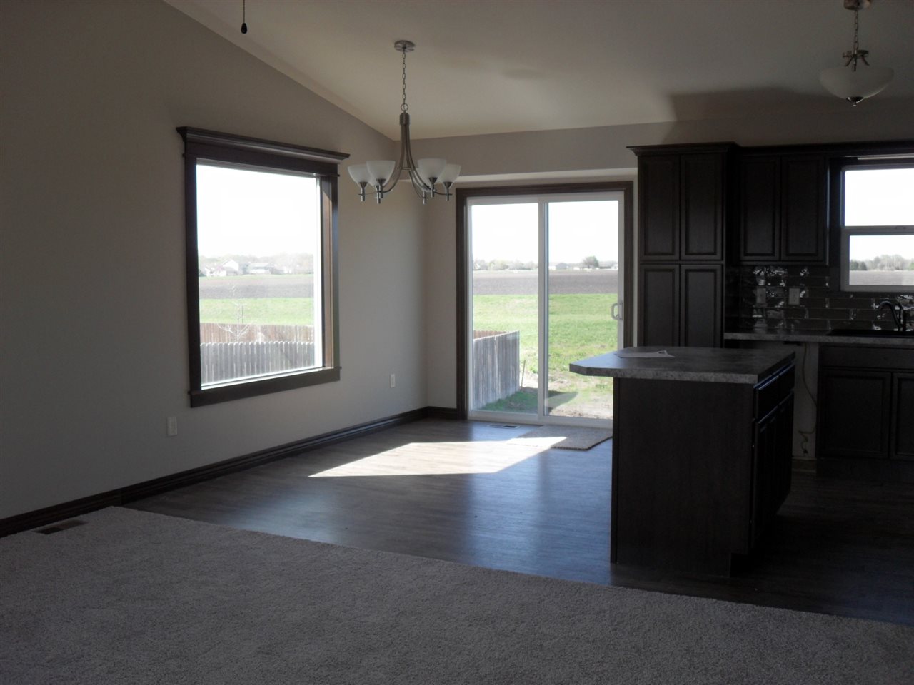




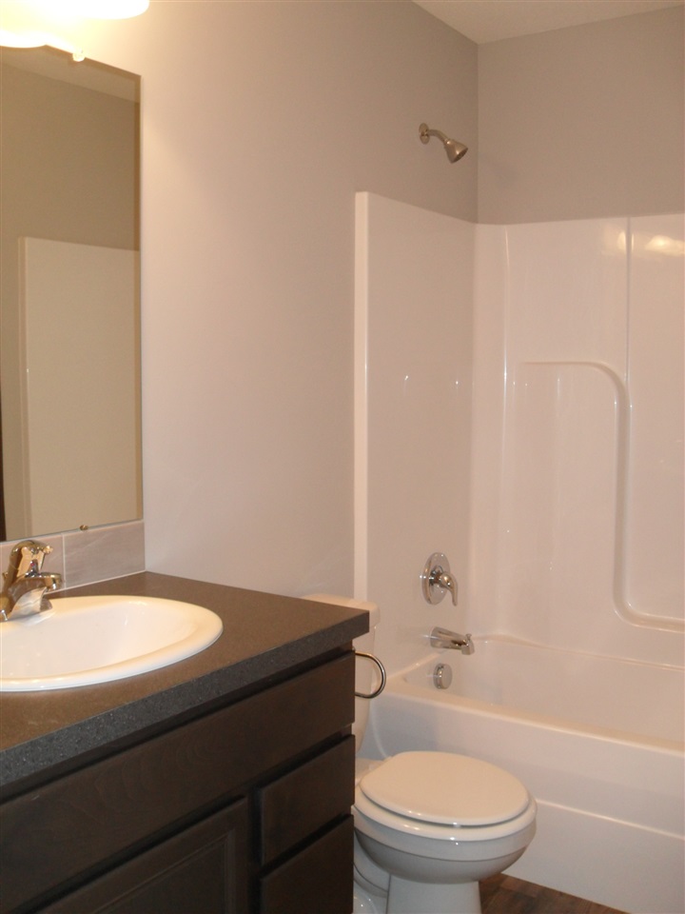
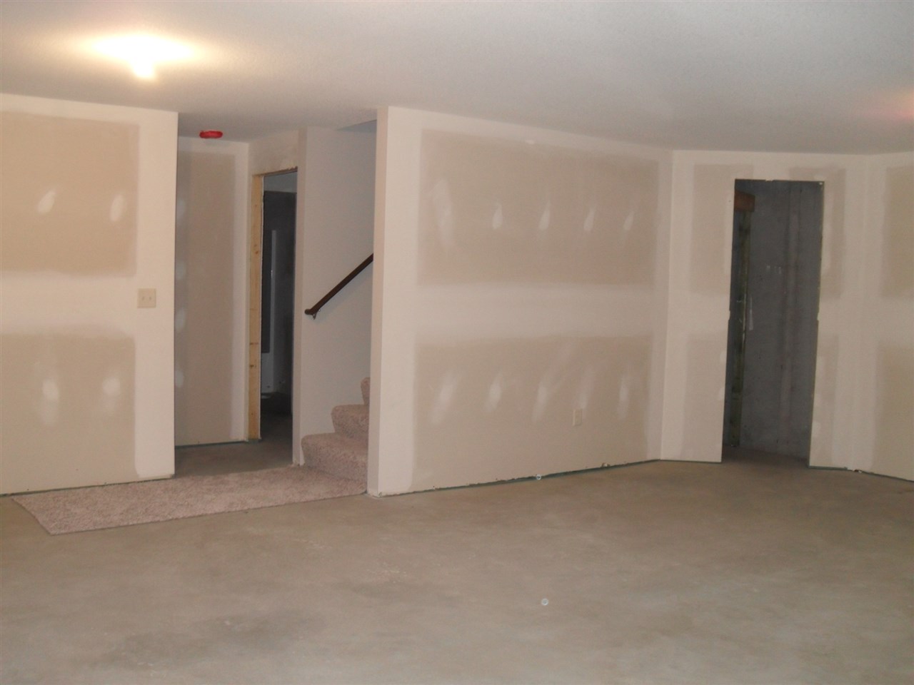
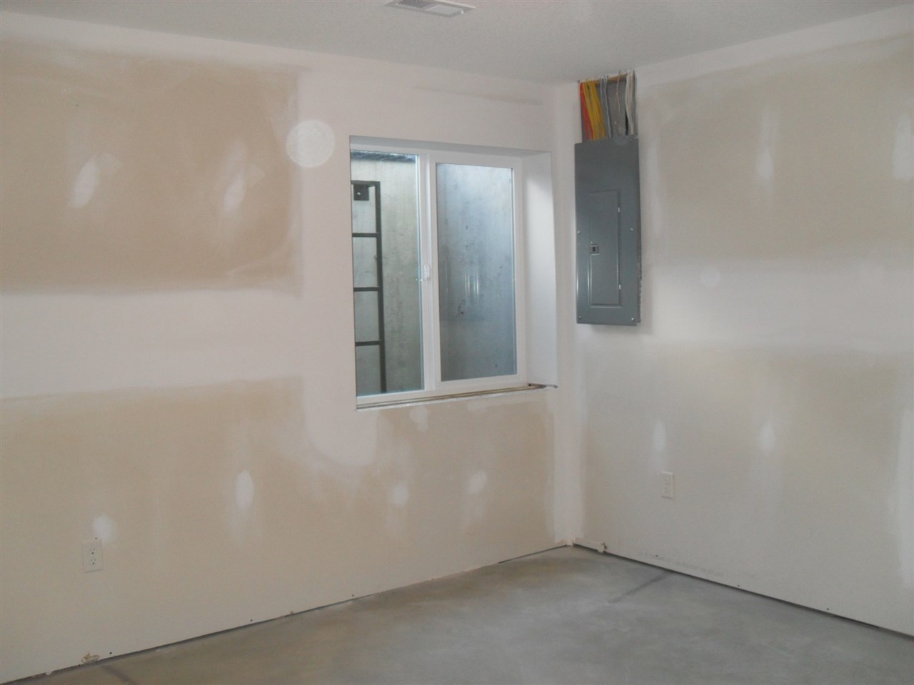
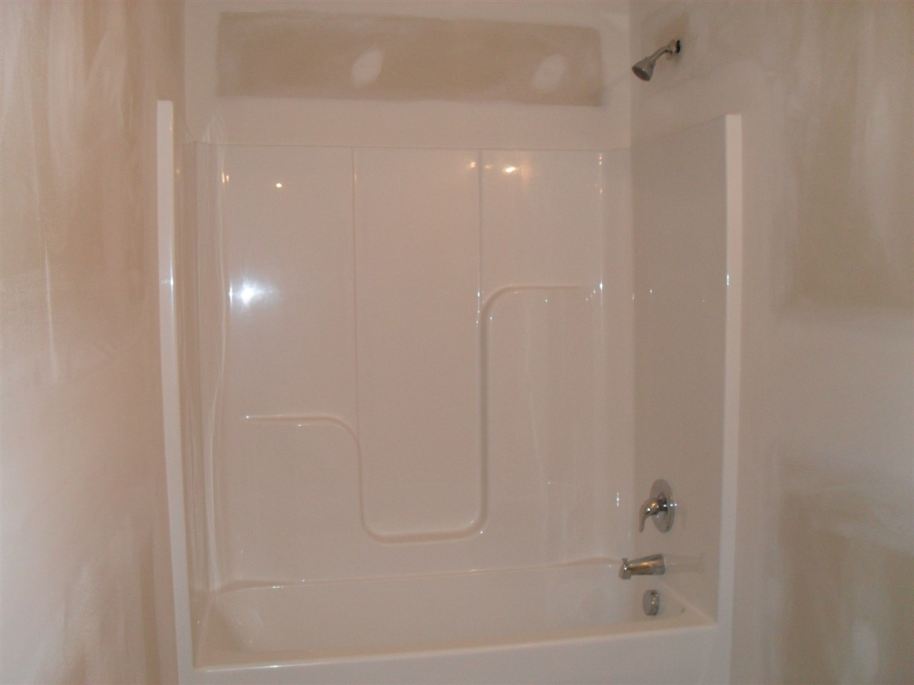
At a Glance
- Year built: 2016
- Builder: Don Klausmeyer
- Bedrooms: 2
- Bathrooms: 1
- Half Baths: 0
- Garage Size: Attached, 3
- Area, sq ft: 1,671 sq ft
- Date added: Added 1 year ago
- Levels: One
Description
- Description: Darling ranch plan features vaulted ceilings over an open main living area, center isle in kitchen, 2 roomy bedrooms and laundry on main floor. Sliding doors from the dining area step out to a patio overlooking wide open spaces! The basement has been finished to the sheetrock mud and tape stage, so just needs your finishing touches! Show all description
Community
- School District: Valley Center Pub School (USD 262)
- Elementary School: Abilene
- Middle School: Valley Center
- High School: Valley Center
- Community: PRAIRIE LAKES
Rooms in Detail
- Rooms: Room type Dimensions Level Master Bedroom 12x12 Main Living Room 16x13 Main Kitchen 10x12 Main Dining Room 12x8 Main Bedroom 11x10.5 Main Recreation Room 21x24 Basement Bedroom 11'10"x12 Basement
- Living Room: 1671
- Master Bedroom: Master Bdrm on Main Level
- Appliances: Dishwasher, Disposal, Microwave, Range/Oven
- Laundry: Main Floor, 220 equipment
Listing Record
- MLS ID: SCK515654
- Status: Sold-Non-Member
Financial
- Tax Year: 2016
Additional Details
- Basement: Partially Finished
- Roof: Composition
- Heating: Forced Air, Gas
- Cooling: Central Air, Electric
- Exterior Amenities: Patio, Storm Windows, Frame w/Less than 50% Mas
- Interior Amenities: Ceiling Fan(s), Walk-In Closet(s), Vaulted Ceiling
- Approximate Age: Under Construction
Agent Contact
- List Office Name: Golden Inc, REALTORS
Location
- CountyOrParish: Sedgwick
- Directions: From Meridian and 77th west on 77th to Gatewood, north on Gatewood, bear to the left to Stoneridge, north on Stoneridge which will turn into Northridge.