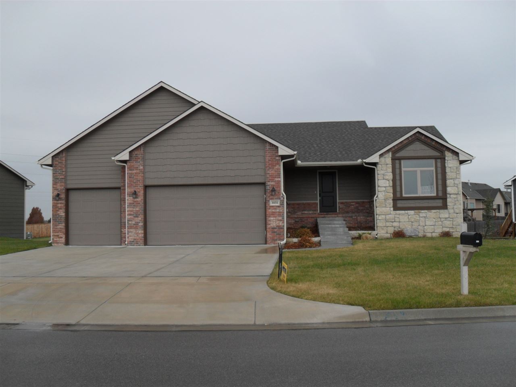
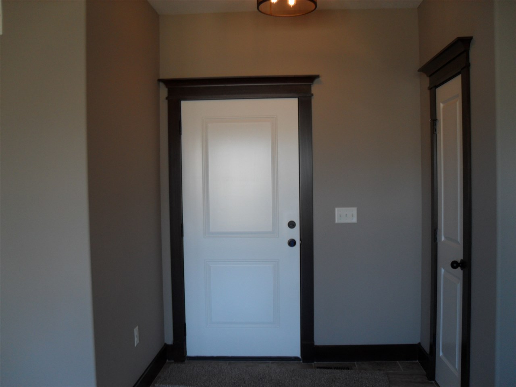
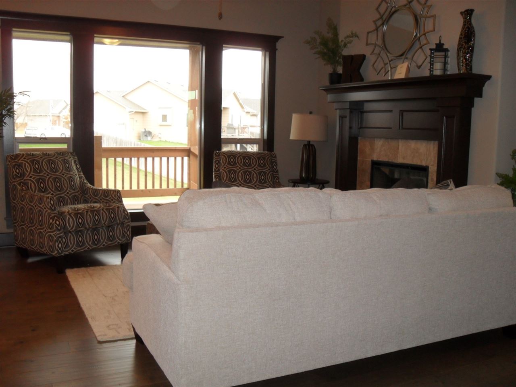

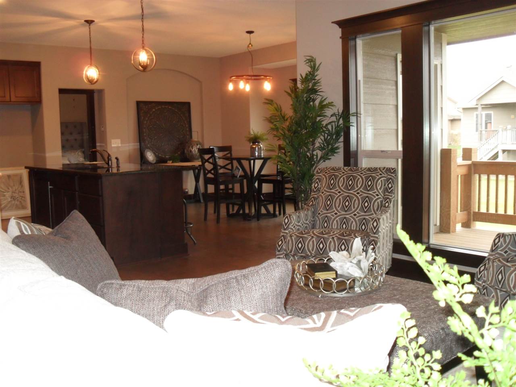

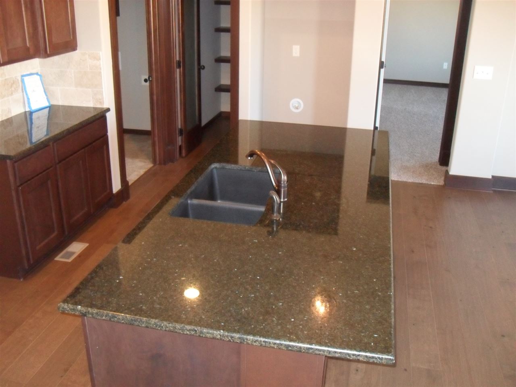
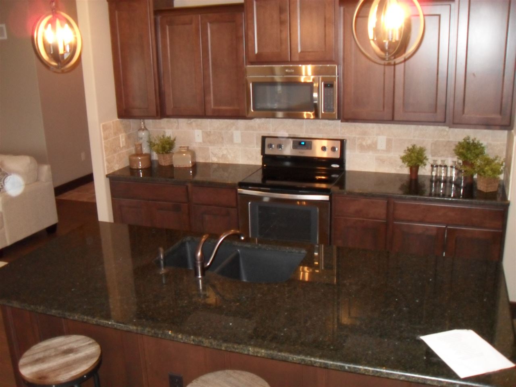

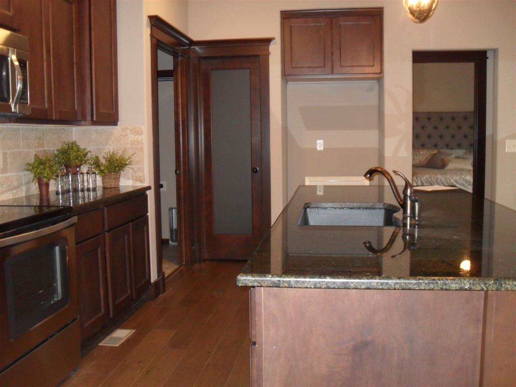

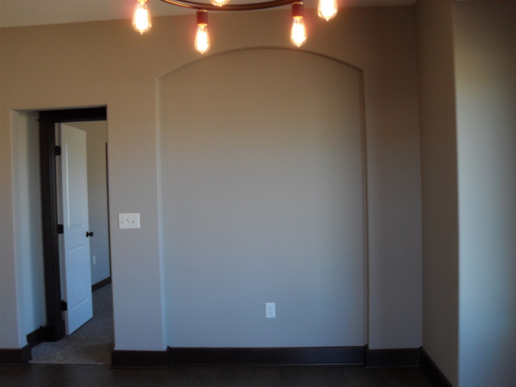
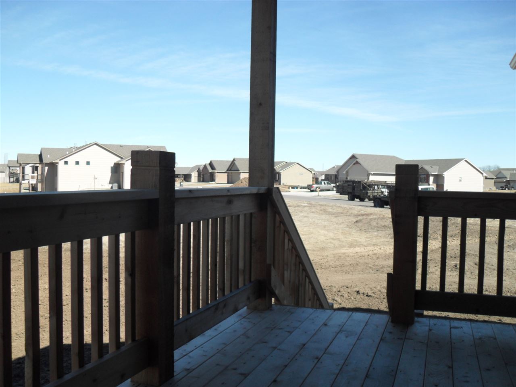

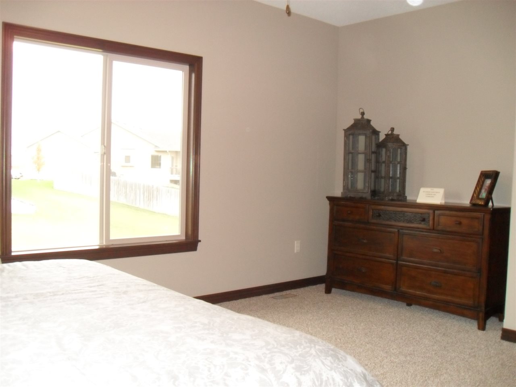

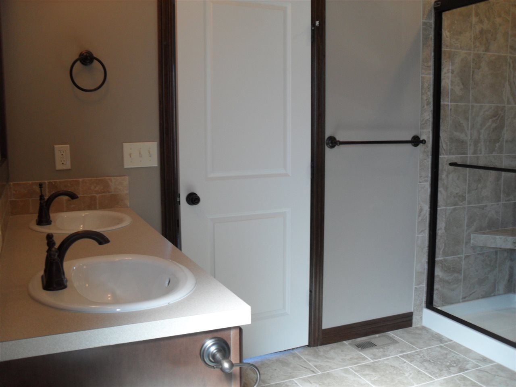
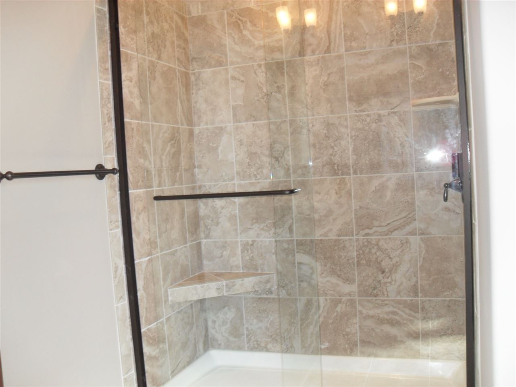
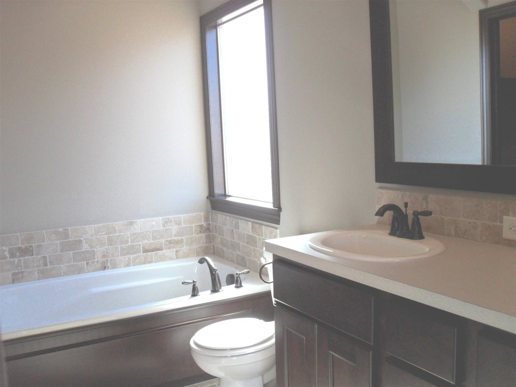

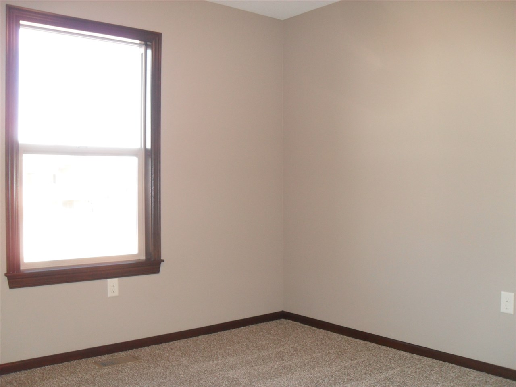

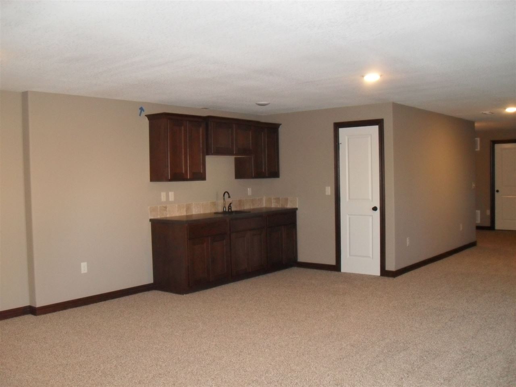
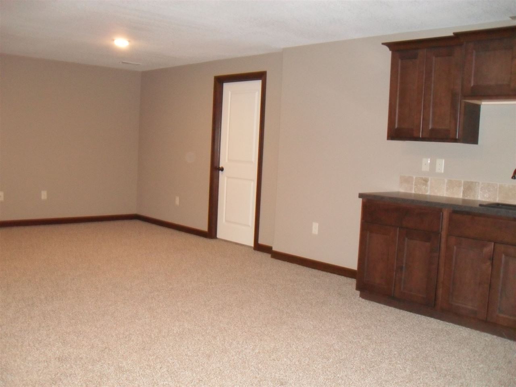
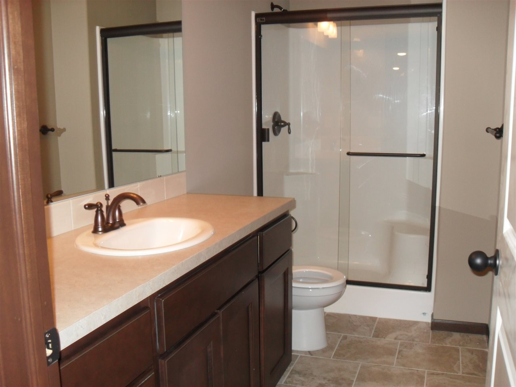


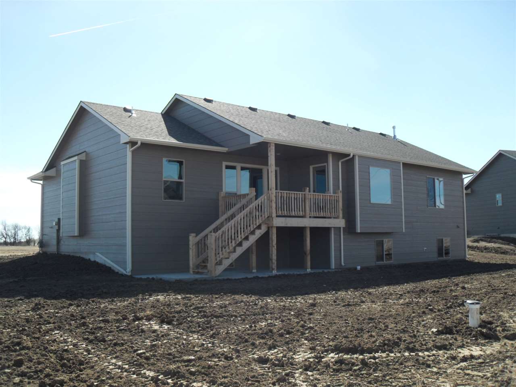
At a Glance
- Year built: 2015
- Builder: Don Klausmeyer
- Bedrooms: 3
- Bathrooms: 3
- Half Baths: 0
- Garage Size: Attached, 3
- Area, sq ft: 2,375 sq ft
- Date added: Added 1 year ago
- Levels: One
Description
- Description: WOW! What a deal for Liberty Park! This home comes complete with sodded, sprinklered yard and irrigation well! Basement offers potential for 2 more large bedrooms too! Beautiful open floor plan with covered deck just off the huge dining area. Granite Counters in the kitchen and 9' ceilings as well as wood flooring through the main living area give a spacious feel to this home. A Big Kitchen isle boasts a large breakfast bar and the walk-in pantry has room for all your kitchen gadgets! The master suite features a tray ceiling trimmed with crown molding, his n' her vanity, separate whirlpool and big walk-in shower as well as a spacious walk-in closet! This home features 95% efficient furnace with 14.5 SEER Air Conditioning. Builder will consider trades or a Lease to Purchase contract on this beautiful new home complete with Yard, sprinklers and irrigation Well. Show all description
Community
- School District: Maize School District (USD 266)
- Elementary School: Maize USD266
- Middle School: Maize USD266-Before July 2017
- High School: Maize USD266-Before July 2017
- Community: LIBERTY PARK
Rooms in Detail
- Rooms: Room type Dimensions Level Master Bedroom 18x12.5' Main Living Room 15x14 Main Kitchen 13x10' Main Dining Room 16x11' Main Bedroom 10x.5x10.5' Main Bedroom 11.5x12' Main Family Room 20x24 Basement
- Living Room: 2375
- Master Bedroom: Split Bedroom Plan, Sep. Tub/Shower/Mstr Bdrm
- Appliances: Dishwasher, Disposal, Microwave, Range/Oven
- Laundry: Main Floor, 220 equipment
Listing Record
- MLS ID: SCK515617
- Status: Sold-Inner Office
Financial
- Tax Year: 2015
Additional Details
- Basement: Partially Finished
- Roof: Composition
- Heating: Forced Air, Gas
- Cooling: Central Air, Electric
- Exterior Amenities: Covered Deck, Guttering - ALL, Irrigation Well, Sprinkler System, Storm Windows, Frame w/Less than 50% Mas
- Interior Amenities: Ceiling Fan(s), Walk-In Closet(s), Hardwood Floors, Whirlpool
- Approximate Age: New
Agent Contact
- List Office Name: Golden Inc, REALTORS
Location
- CountyOrParish: Sedgwick
- Directions: From 13th & 135th West go south to 10th, turn east on 10th 2 blocks to Forestview, turn south on Forestview to house.