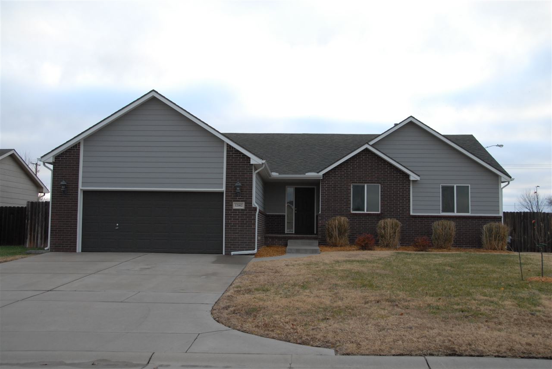
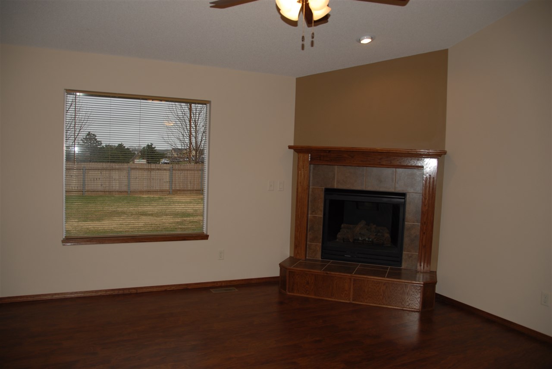
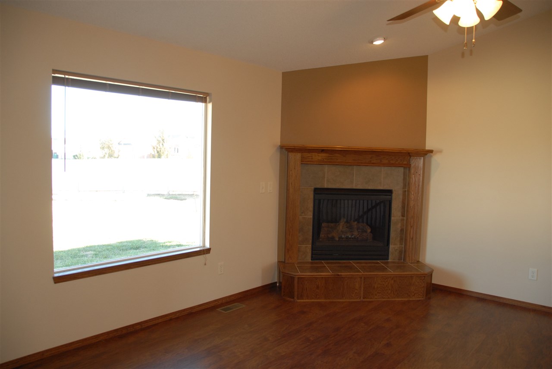
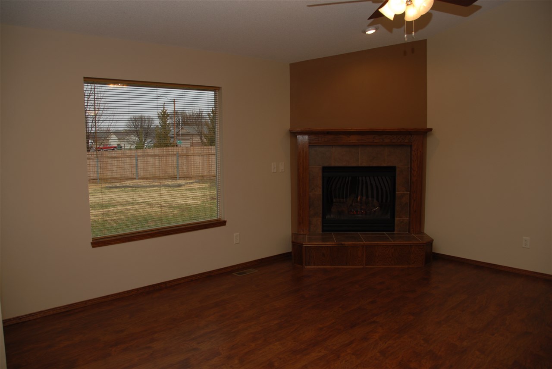


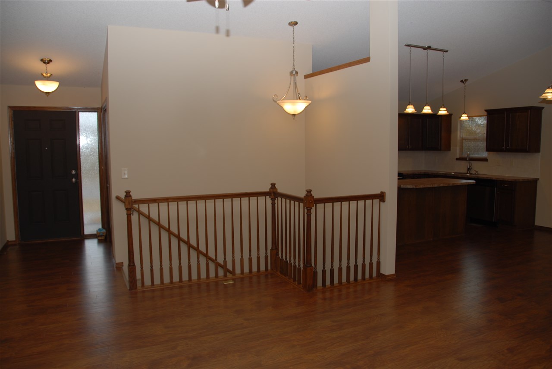
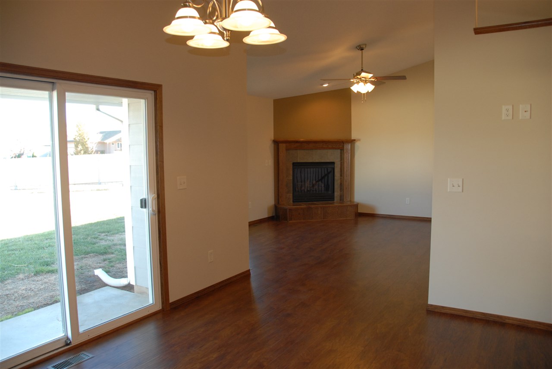
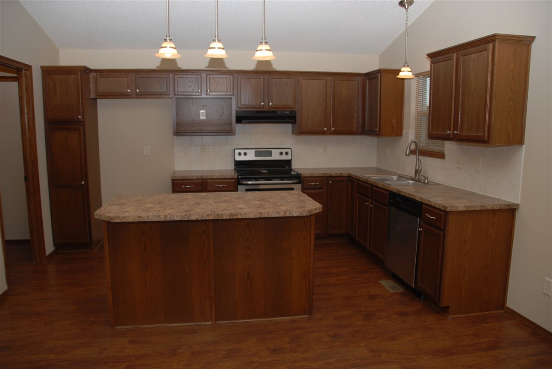
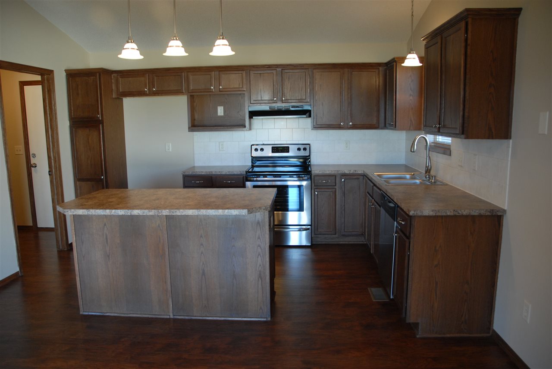

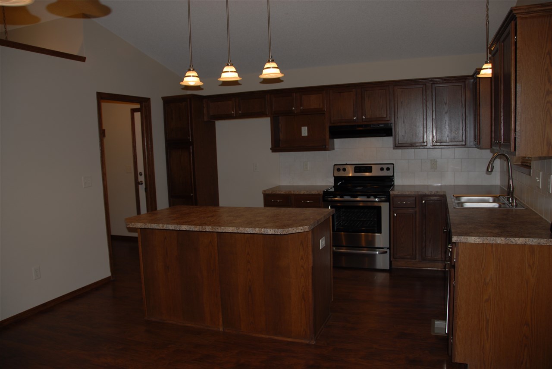
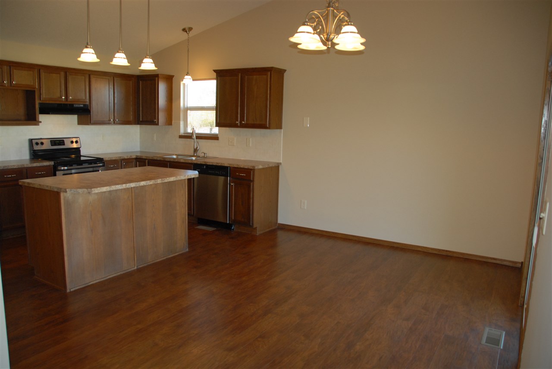
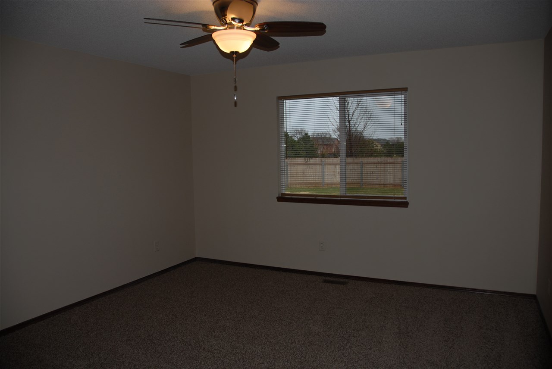
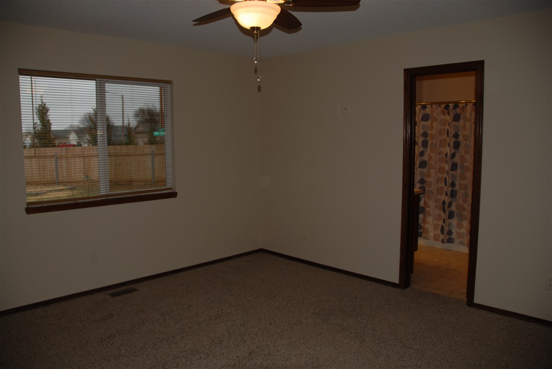

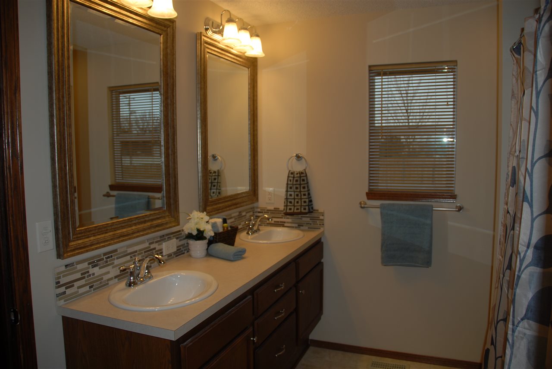
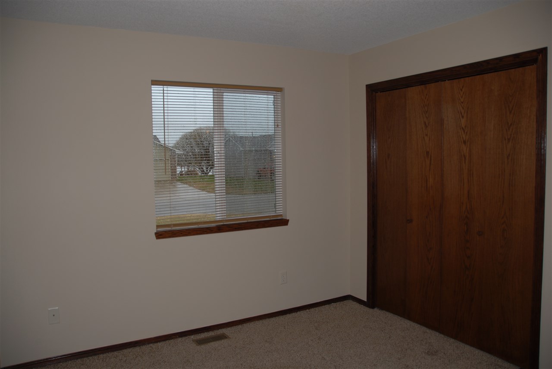

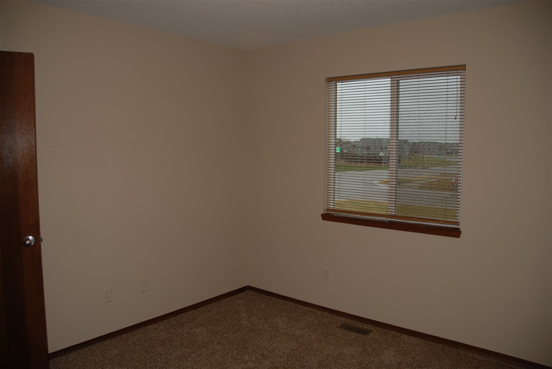
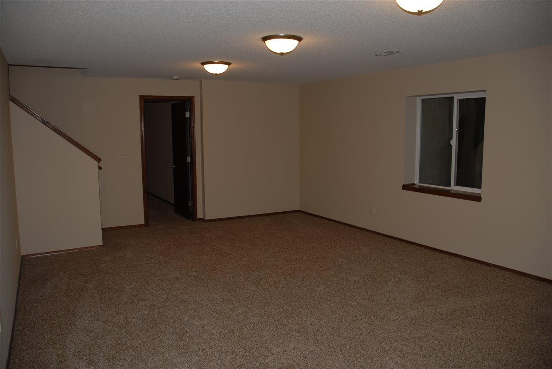

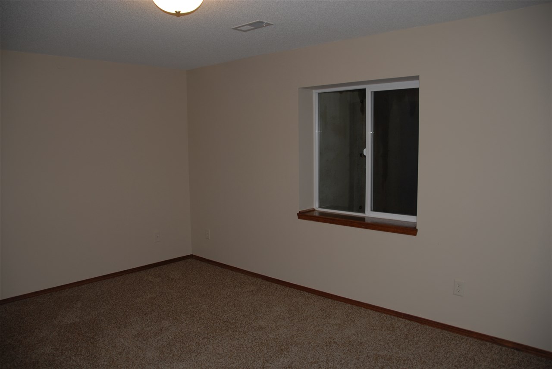
At a Glance
- Year built: 2006
- Builder: Robl
- Bedrooms: 5
- Bathrooms: 3
- Half Baths: 0
- Garage Size: Attached, Opener, 2
- Area, sq ft: 2,489 sq ft
- Date added: Added 1 year ago
- Levels: One
Description
- Description: Like new open concept ranch style home in Goddard school district with easy access to Kellogg and downtown. New exterior paint, new interior paint, new flooring, updated fixtures, gas fireplace in living room. Main floor laundry. Compared to new construction in the area, this home has full basement with daylight windows and is finished with large family room, two additional bedrooms and full bath. It also has an irrigation well and sprinkler system, a $10,000 value compared to new homes, and has less than $4,000 in special taxes remaining. House is also prewired for a security system. Show all description
Community
- School District: Goddard School District (USD 265)
- Elementary School: Clark Davidson
- Middle School: Goddard
- High School: Robert Goddard
- Community: TURKEY CREEK
Rooms in Detail
- Rooms: Room type Dimensions Level Master Bedroom 14x13 Main Living Room 16x16 Main Kitchen 14x10 Main Bedroom 11x11 Main Bedroom 12x10 Main Family Room 21x15 Basement Bedroom 19x13 Basement Bedroom 15x11 Basement Storage 0x0 Basement
- Living Room: 2489
- Master Bedroom: Master Bdrm on Main Level, Master Bedroom Bath, Tub/Shower/Master Bdrm, Two Sinks
- Appliances: Dishwasher, Disposal, Range/Oven
- Laundry: Main Floor, Separate Room, 220 equipment
Listing Record
- MLS ID: SCK513491
- Status: Sold-Co-Op w/mbr
Financial
- Tax Year: 2015
Additional Details
- Basement: Finished
- Roof: Composition
- Heating: Forced Air, Gas
- Cooling: Central Air, Electric
- Exterior Amenities: Patio, Fence-Wood, Guttering - ALL, Irrigation Pump, Irrigation Well, Sidewalk, Sprinkler System, Storm Doors, Storm Windows, Frame w/Less than 50% Mas
- Interior Amenities: Ceiling Fan(s), Walk-In Closet(s), Fireplace Doors/Screens, Vaulted Ceiling
- Approximate Age: 11 - 20 Years
Agent Contact
- List Office Name: Golden Inc, REALTORS
Location
- CountyOrParish: Sedgwick
- Directions: From West Kellogg and 119th Street, go south to Jewel. WEST to Jewel Court. House is on the corner.