

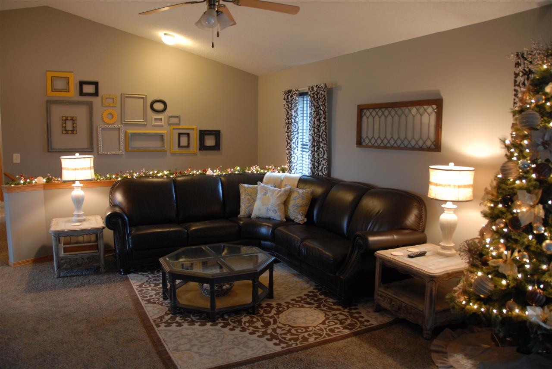
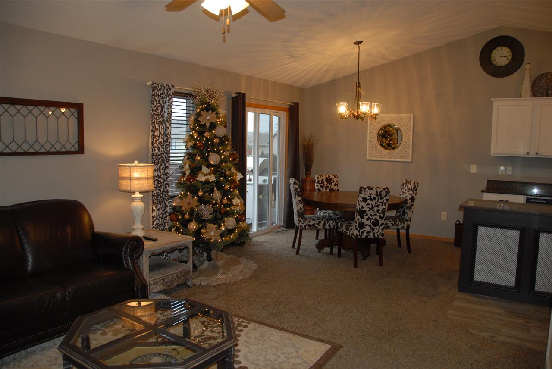
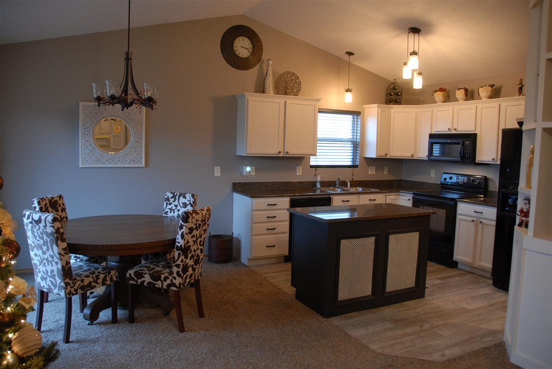

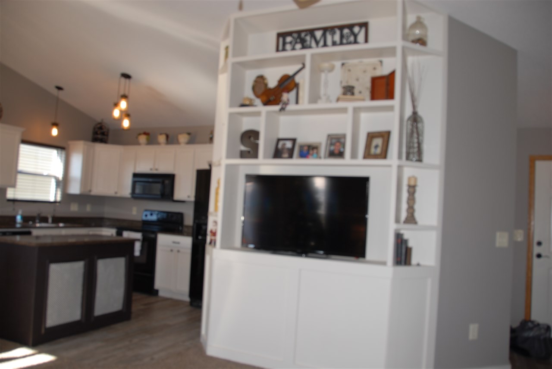
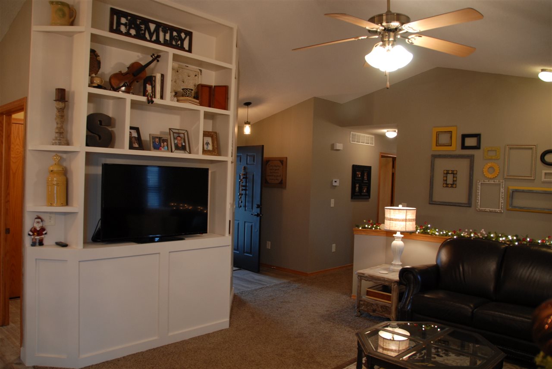
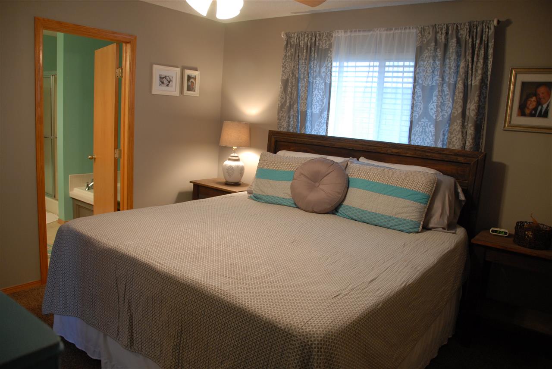
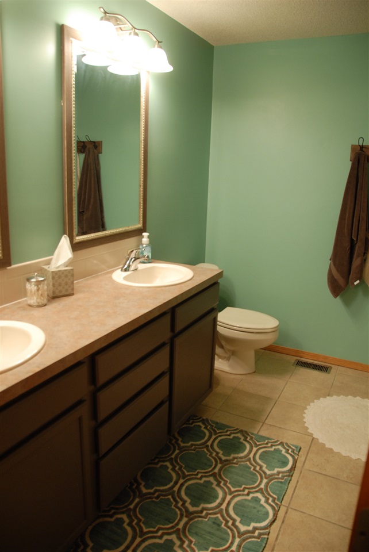

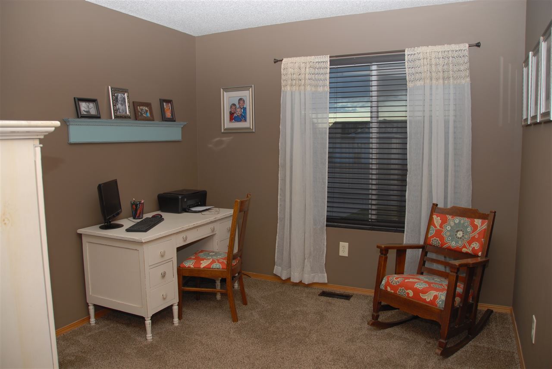
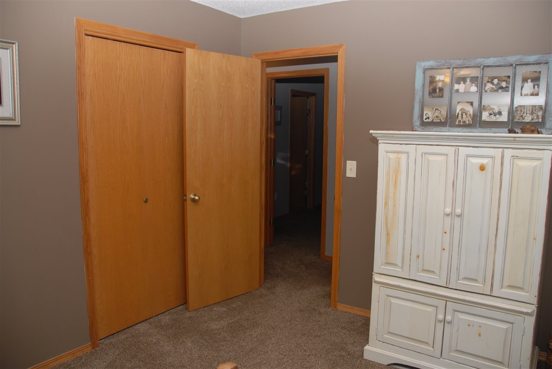
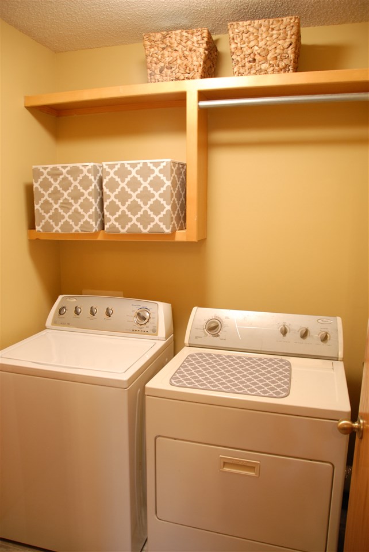
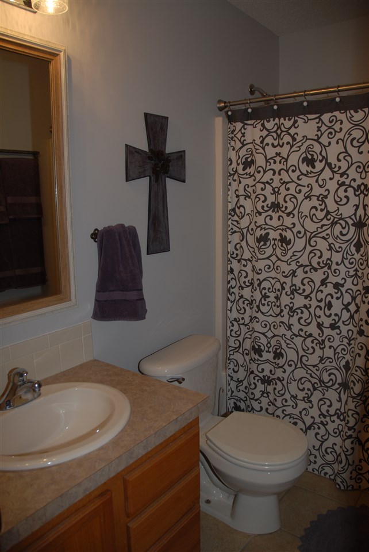
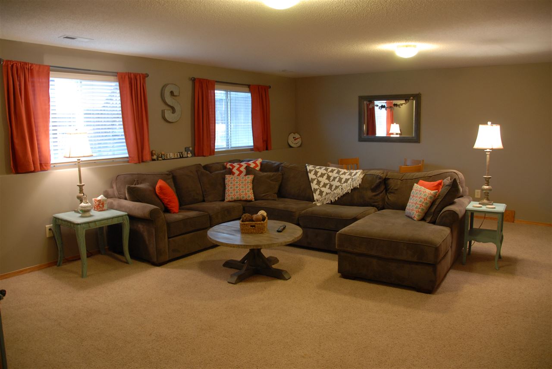
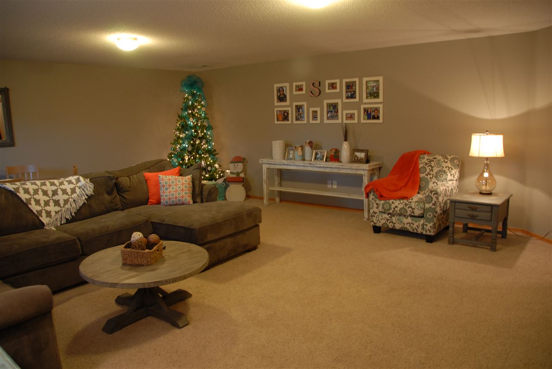
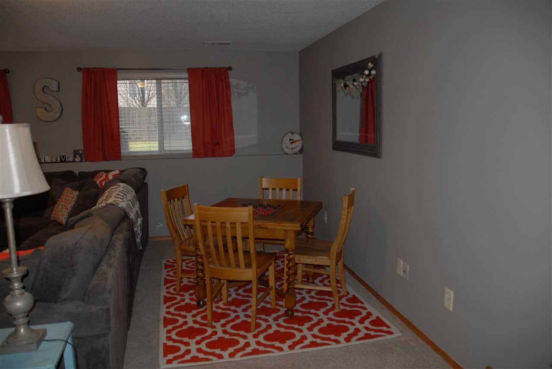

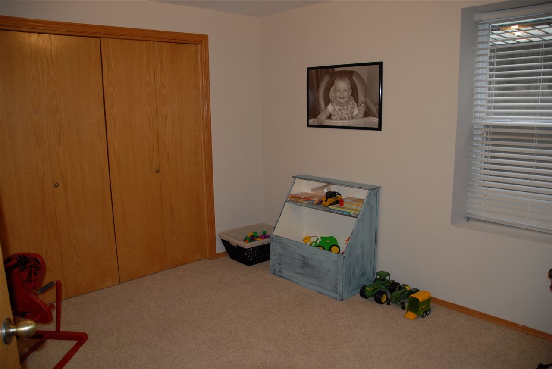
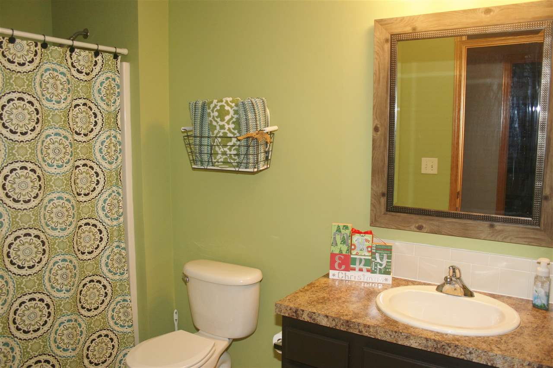
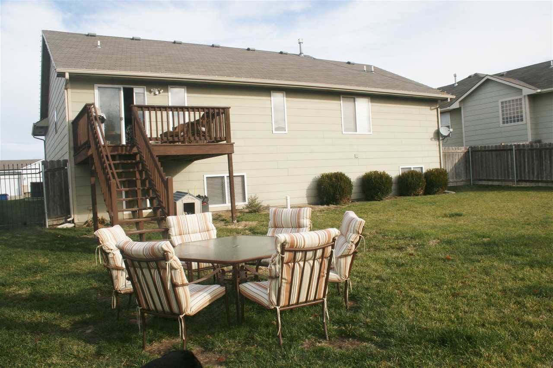
At a Glance
- Year built: 2004
- Builder: Robl
- Bedrooms: 5
- Bathrooms: 3
- Half Baths: 0
- Garage Size: Attached, Opener, 2
- Area, sq ft: 2,444 sq ft
- Date added: Added 1 year ago
- Levels: One
Description
- Description: Updated and upgraded! Granite counter tops. Wood look tile floor. Many new light fixtures. Beautiful built in entertainment center. This home will wow you from the minute you walk in the door. More than 2400 square feet of finished living space, this raised ranch style home provides five total bedrooms and three full baths. Open concept floor plan. Kitchen features a handy work island with granite countertop. Master suite features double sinks and separate shower and tub. The family room is huge. View out windows provide abundant natural light. A wood deck and fully fenced backyard complete this home. This home is a must see. Blinds convey to buyer. Drapes, towel holders in the main floor bath and wire towel holder in basement bath do not convey. Show all description
Community
- School District: Wichita School District (USD 259)
- Elementary School: Chisholm Trail
- Middle School: Pleasant Valley
- High School: Heights
- Community: VILLAGE ESTATES
Rooms in Detail
- Rooms: Room type Dimensions Level Master Bedroom 12x13 Main Living Room 14x14'6" Main Kitchen 11x9 Main Bedroom 10.4x12.3 Basement Bedroom 10.10x10.5 Basement Family Room Basement Bedroom 14.6x10.10 Basement Bedroom 11.7x11.2 Basement Dining Room 11.4x9.3 Main
- Living Room: 2444
- Master Bedroom: Master Bdrm on Main Level, Master Bedroom Bath, Sep. Tub/Shower/Mstr Bdrm, Two Sinks
- Appliances: Dishwasher, Disposal, Refrigerator, Range/Oven
- Laundry: Main Floor, Separate Room, 220 equipment
Listing Record
- MLS ID: SCK512761
- Status: Sold-Co-Op w/mbr
Financial
- Tax Year: 2014
Additional Details
- Basement: Finished
- Roof: Composition
- Heating: Forced Air, Gas
- Cooling: Central Air, Electric
- Exterior Amenities: Deck, Fence-Wood, Guttering - ALL, Sprinkler System, Storm Doors, Storm Windows, Frame w/Less than 50% Mas
- Interior Amenities: Ceiling Fan(s), Walk-In Closet(s), Vaulted Ceiling, Partial Window Coverings
- Approximate Age: 11 - 20 Years
Agent Contact
- List Office Name: Golden Inc, REALTORS
Location
- CountyOrParish: Sedgwick
- Directions: I-135 North to 53rd St exit. East on 53rd to Hydraulic. North on Hydraulic to Prairie Hill Street. West to Cedar Tree Stree.