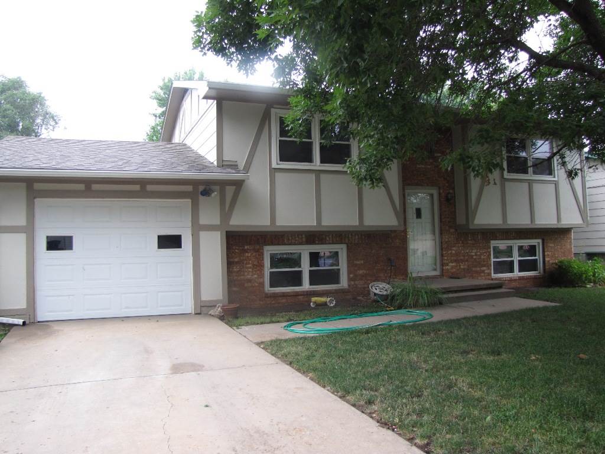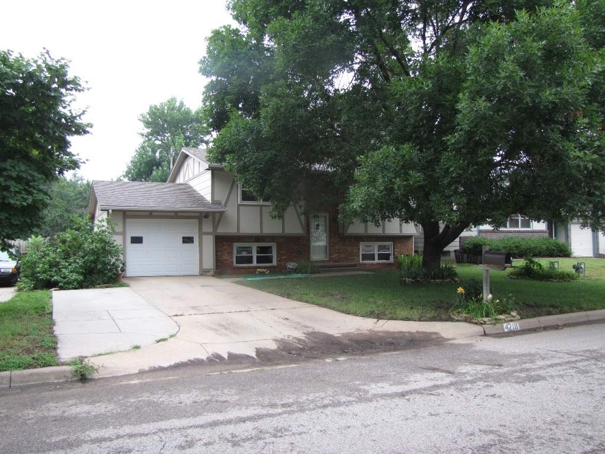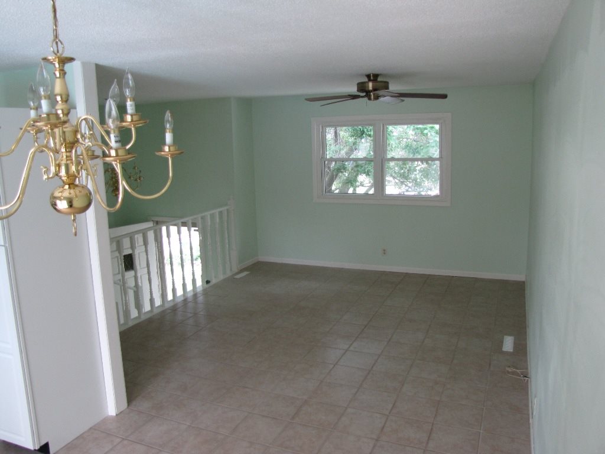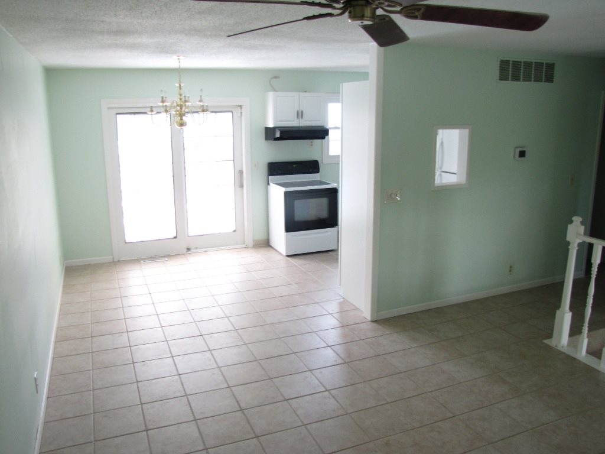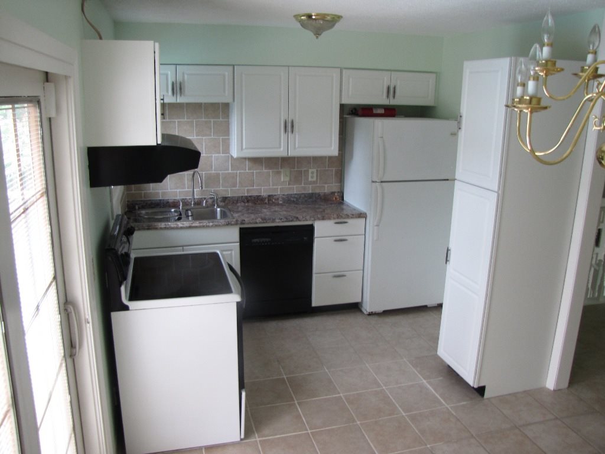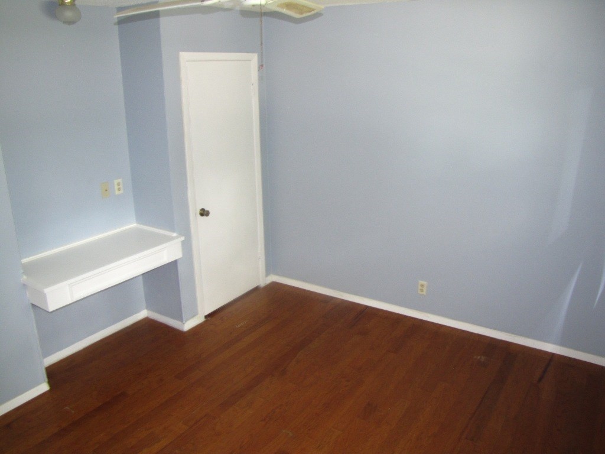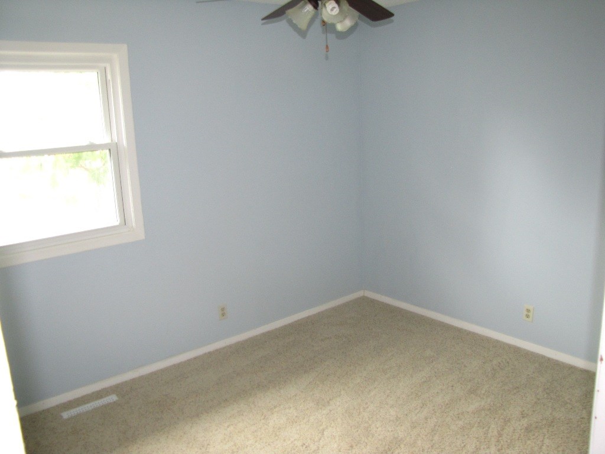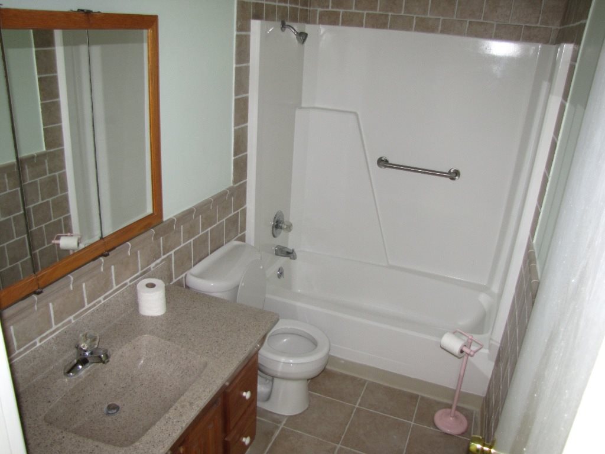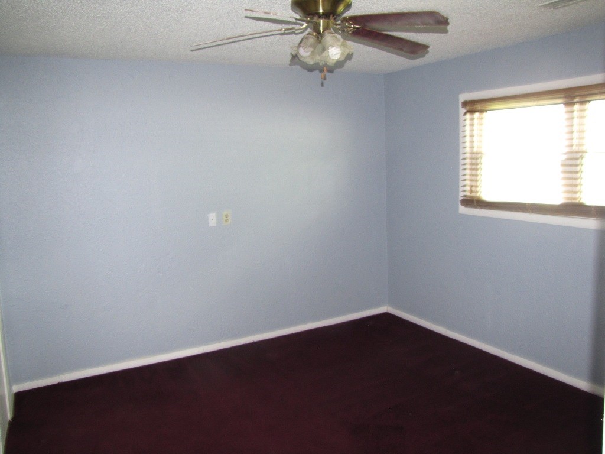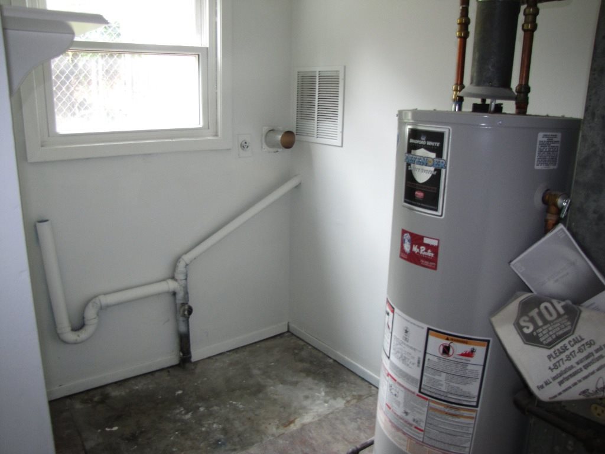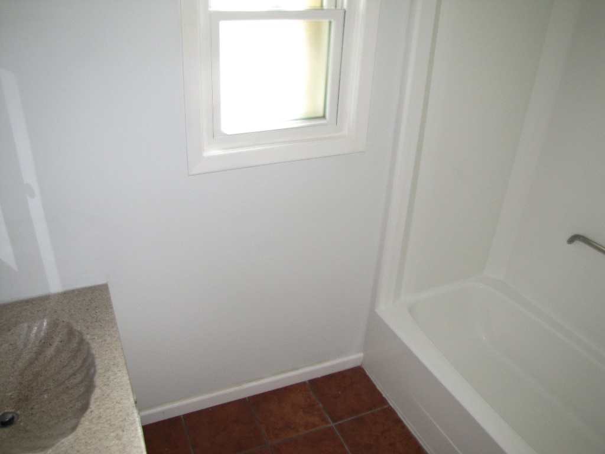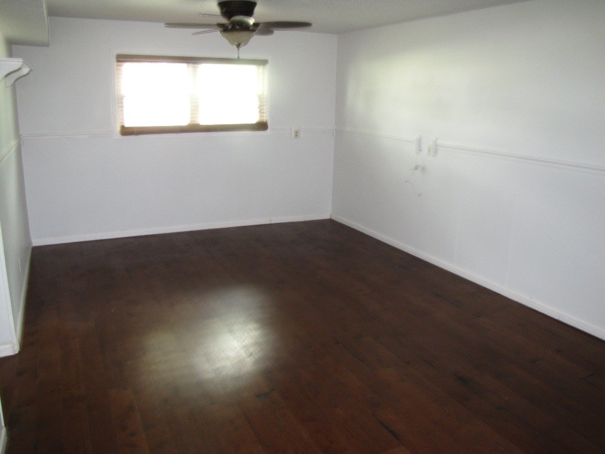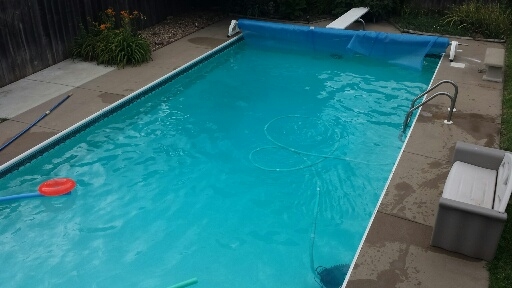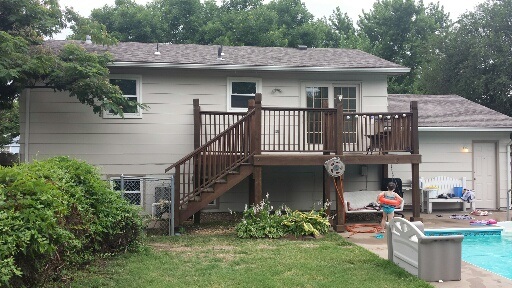Residential4218 W 11TH ST N
At a Glance
- Year built: 1977
- Bedrooms: 3
- Bathrooms: 2
- Half Baths: 0
- Garage Size: Attached, Opener, 1
- Area, sq ft: 1,528 sq ft
- Date added: Added 1 year ago
- Levels: Split Entry (Bi-Level)
Description
- Description: This "like new" home has been completely redone inside. Fresh paint, new cabinets, new sink, new countertops and tile backsplash in the kitchen. Upstairs bath has new vanity and wainscot. Roof is 3yrs old. Water heater is 2yrs old. A/C coil only 5yrs old. On top of all this the deck overlooks a beautiful in-ground pool! Show all description
Community
- School District: Wichita School District (USD 259)
- Elementary School: Black
- Middle School: Hadley
- High School: North
- Community: WILLIAMS
Rooms in Detail
- Rooms: Room type Dimensions Level Master Bedroom 10.5x13 Upper Living Room 13.5x14.5 Upper Kitchen 8.5x11.5 Upper Bedroom 9.5x11 Upper Family Room 13.5x21.5 Lower Bedroom 12x13 Lower
- Living Room: 1528
- Laundry: Lower Level
Listing Record
- MLS ID: SCK506693
- Status: Sold-Co-Op w/mbr
Financial
- Tax Year: 2014
Additional Details
- Basement: Lower Level
- Roof: Composition
- Heating: Forced Air, Gas
- Cooling: Central Air, Electric
- Exterior Amenities: In Ground Pool, Swimming Pool, Patio, Deck, Fence-Wood, Guttering - ALL, Storm Doors, Storm Windows, Frame w/Less than 50% Mas
- Interior Amenities: Ceiling Fan(s), Walk-In Closet(s), Hardwood Floors
- Approximate Age: 36 - 50 Years
Agent Contact
- List Office Name: Golden Inc, REALTORS
Location
- CountyOrParish: Sedgwick
- Directions: 13th & Zoo Blvd, S to 11th, W to home
