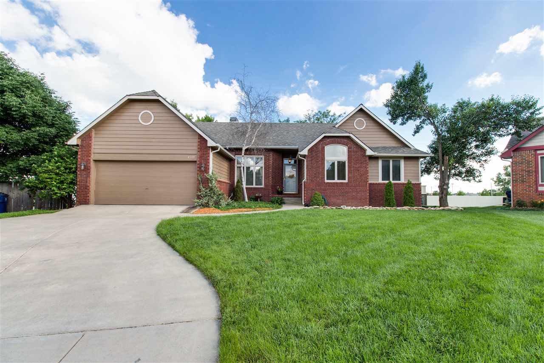
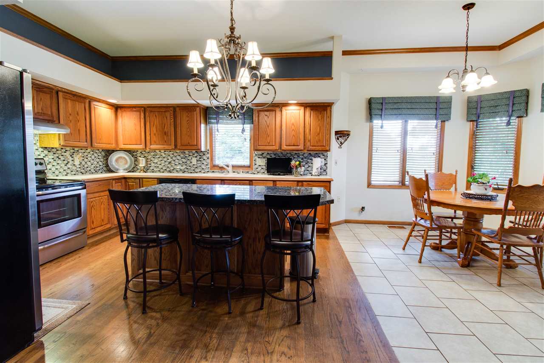
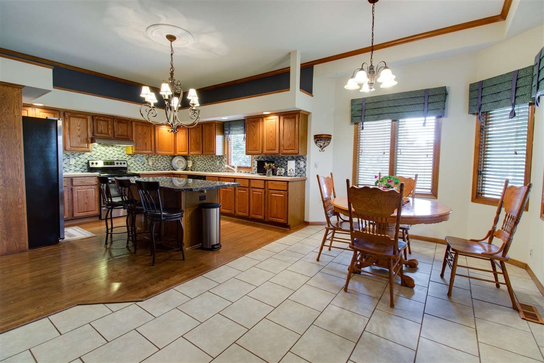
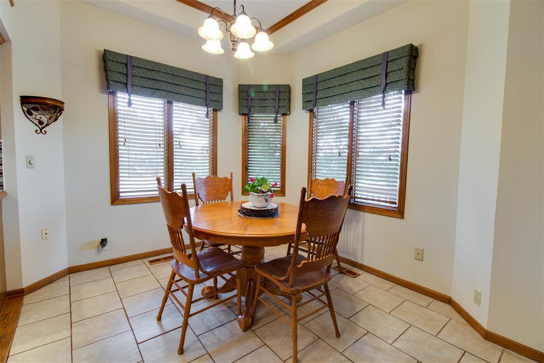

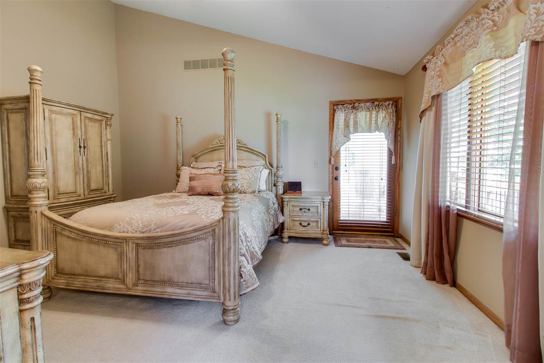
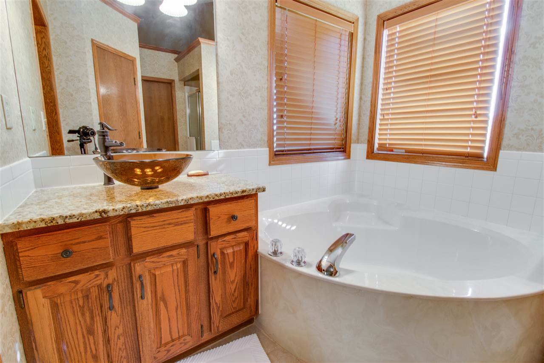
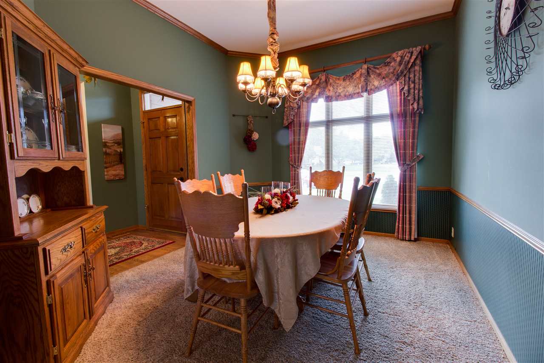

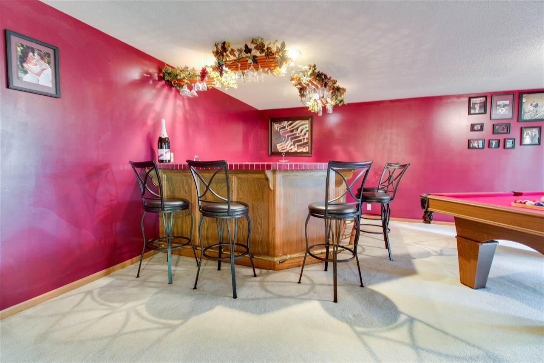
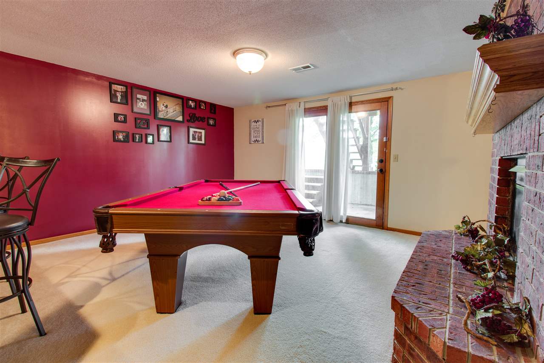
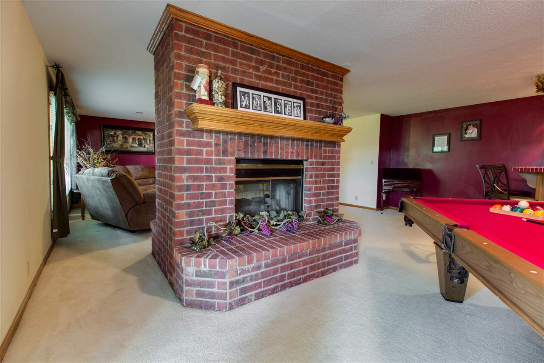
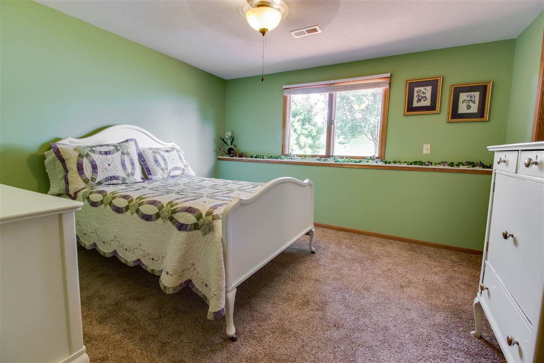

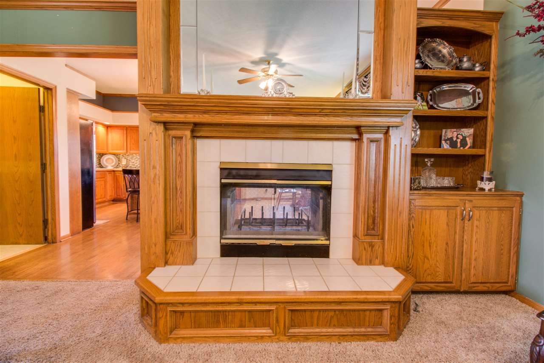
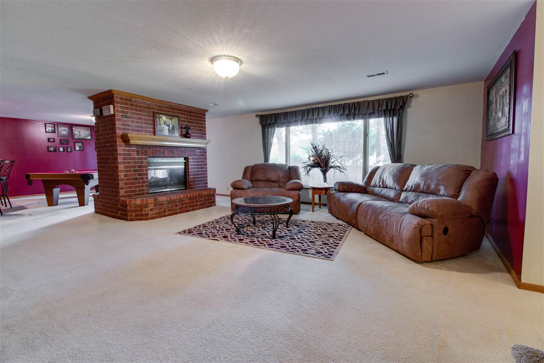

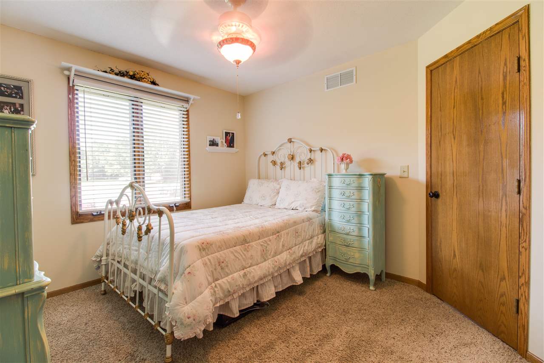
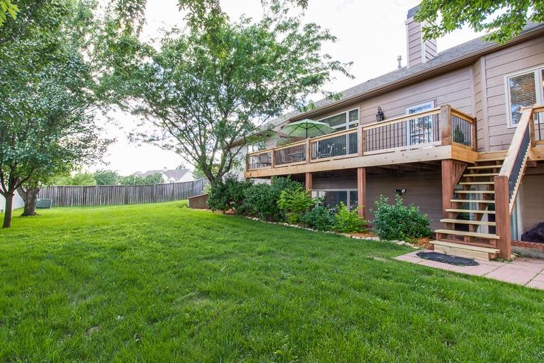
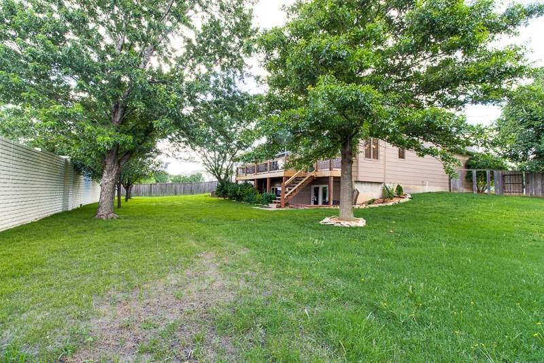
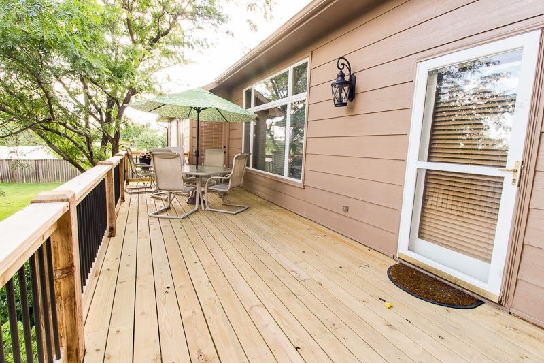
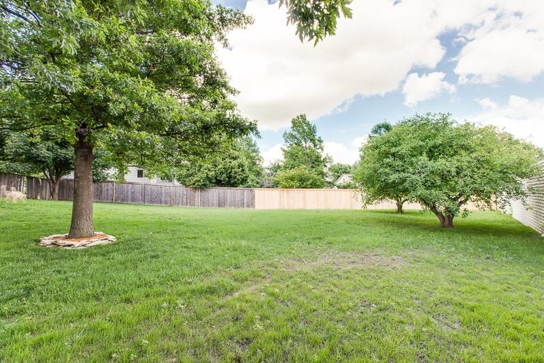
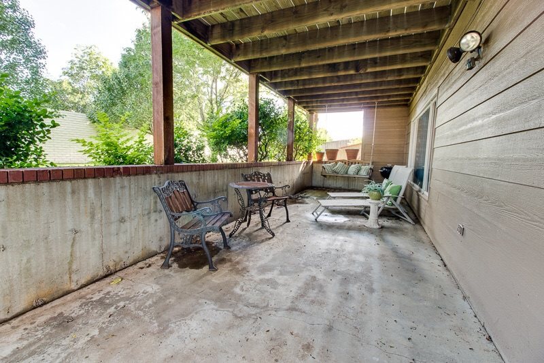
At a Glance
- Year built: 1992
- Bedrooms: 4
- Garage Size: Attached, 2
- Area, sq ft: 2,881 sq ft
- Date added: Added 1 year ago
- Levels: One
Description
- Description: Welcome to this spacious home in Tallgrass, walk into the foyer which has a great view of living room with a bank of windows which provides natural light a formal dining, and a large kitchen which is every woman's dream. Kitchen has nice glass updated back splash with a large island with a granite top, there is plenty of room for counter space and cabinets. Just off the kitchen you will find the main floor laundry, no hauling your laundry downstairs, this laundry room is just off the garage which makes for a perfect makeshift mud room. A two way fireplace serves as a hearth room with a spacious area for informal dining also access door to large deck perfect for entertaining, you will find actual wood floors in the kitchen and dining. 3 bedrooms and 2 full baths. The master bath has double sinks, soaker tub and large walk in closet. The man cave or game room will be found downstairs with the 2 no fireplace a wetbar, one side of the room setup for pool the other for a quiet evening watching television. Sellers have the walkout basement setup as a patron for another option for outside enjoyment. The 4 th bedroom and located in the basement level along with another room, with bonus room or office. This home provides plenty of storage, no worries where to put your seasonal items. A very large fenced yard at .36 of an acre already established with shade trees, great for a family or adding a pool one day. There are so many amenities to this home some include, central vac, vaulted ceiling, stainless appliances to remain, walk out basement, large deck, hardwood floors, sprinkler system and sits in a desired cul de sac free from, through traffic. do not hesitate to call to view this home, don't miss the opportunity to make it yours. Show all description
Community
- School District: Wichita School District (USD 259)
- Elementary School: Minneha
- Middle School: Coleman
- High School: Southeast
- Community: TALLGRASS
Rooms in Detail
- Rooms: Room type Dimensions Level Master Bedroom 13x16 Main Living Room 16x17 Main Kitchen 23x16 Main Dining Room 13x11 Main Bedroom 10x12 Main Bedroom 10x11 Main Family Room 33x17 Basement
- Living Room: 2881
- Master Bedroom: Master Bdrm on Main Level, Sep. Tub/Shower/Mstr Bdrm, Two Sinks
- Appliances: Dishwasher, Disposal, Refrigerator, Range/Oven
- Laundry: Main Floor
Listing Record
- MLS ID: SCK505817
- Status: Sold-Co-Op w/mbr
Financial
- Tax Year: 2014
Additional Details
- Basement: Finished
- Roof: Composition
- Heating: Forced Air, Gas
- Cooling: Central Air, Electric
- Exterior Amenities: Patio-Covered, Deck, Fence-Wood, Guttering - ALL, Sprinkler System, Storage Building, Storm Windows, Frame w/Less than 50% Mas
- Interior Amenities: Ceiling Fan(s), Walk-In Closet(s), Hardwood Floors, Vaulted Ceiling, Wet Bar, Partial Window Coverings
- Approximate Age: 21 - 35 Years
Agent Contact
- List Office Name: Golden Inc, REALTORS
Location
- CountyOrParish: Sedgwick
- Directions: From 21st St N and Webb, go north on Webb to Clubhouse, E on Clubhouse to Vinegate, S to home