
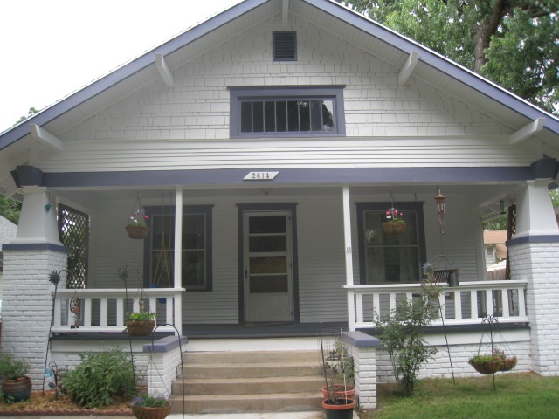
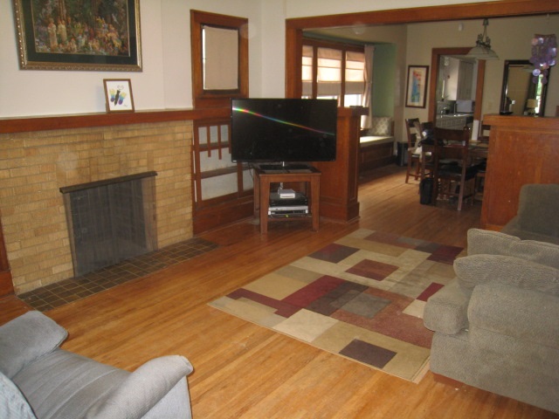
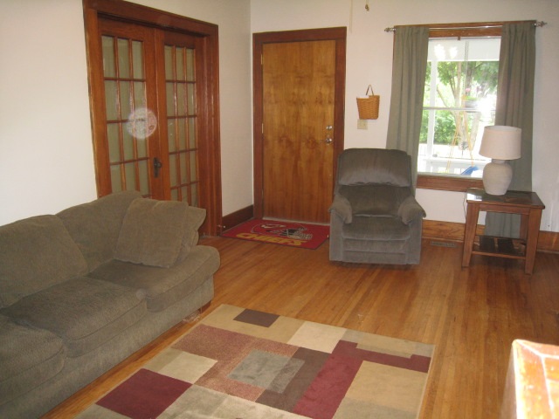


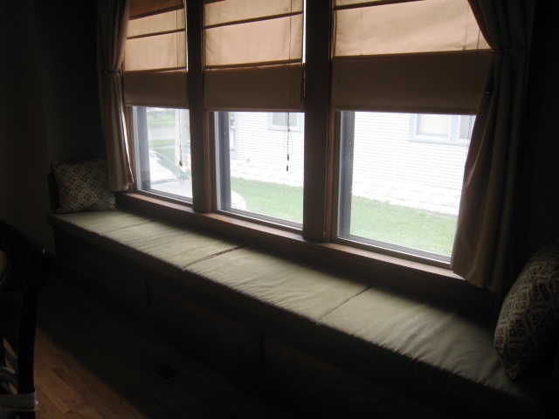

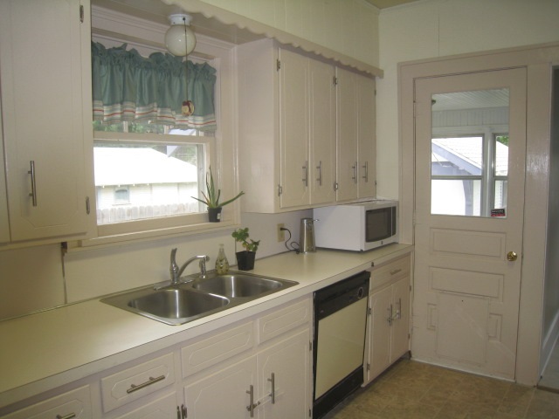
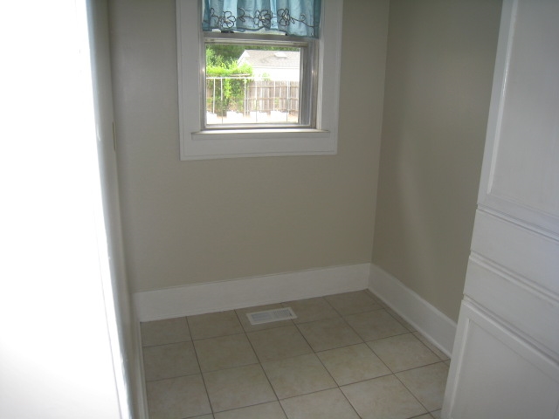
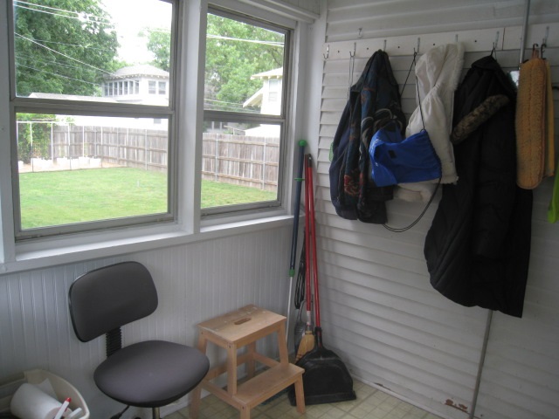
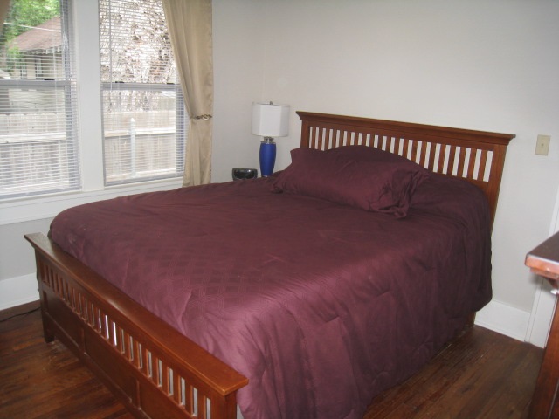
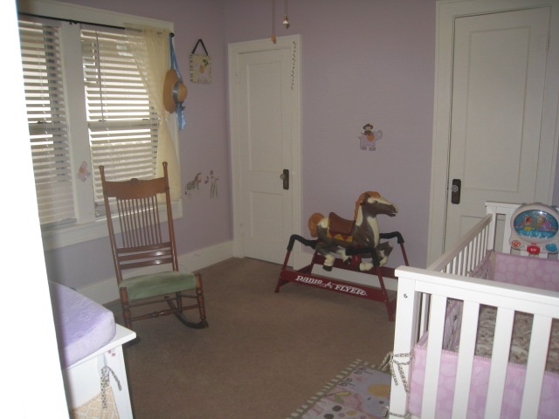


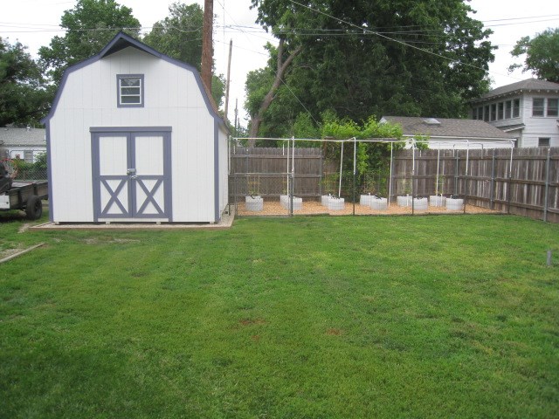

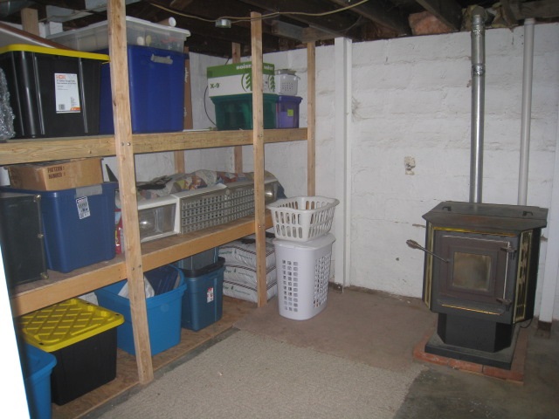
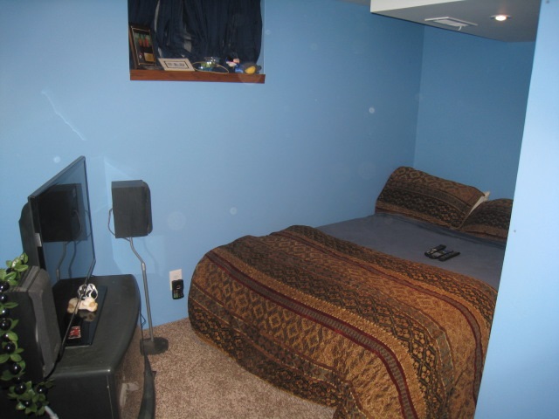
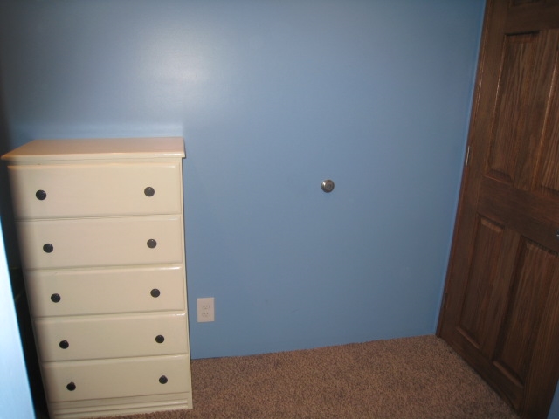
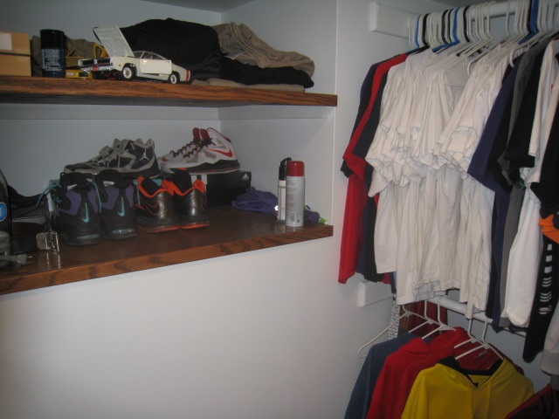

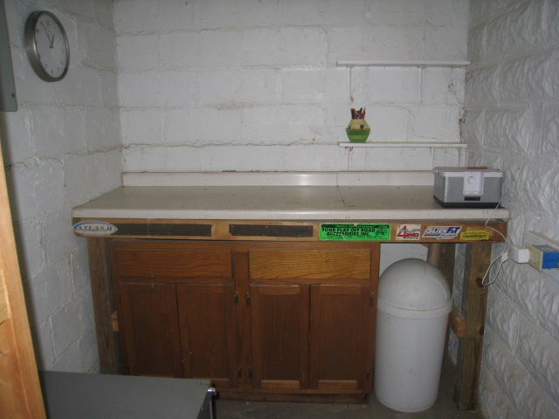
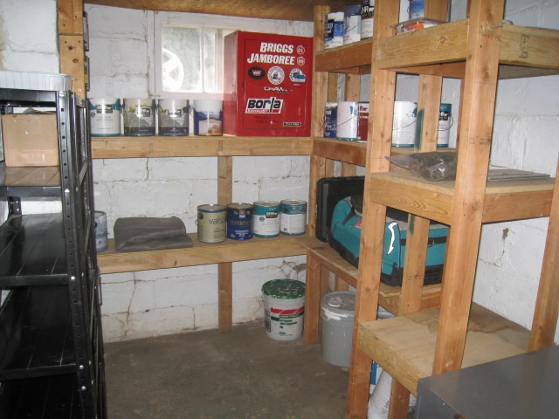
At a Glance
- Year built: 1920
- Bedrooms: 3
- Bathrooms: 1
- Half Baths: 0
- Garage Size: Detached, Opener, 1
- Area, sq ft: 1,859 sq ft
- Date added: Added 1 year ago
- Levels: One
Description
- Description: Contract fell through, Buyer was unable to get financing so this wonderful home is back on the market and ready for it's new family to move in and make it their own! If you love Bungalow homes, please come see this beauty! Home features 3 bedrooms and one bath on main level. HVAC System is approximately 3 years old and is 95% efficient, system has 7 years left on the transferrable warranty. Roof is approximately 8 years old. Hot water heater was replaced in 2013. Home has new electrical wiring which replaced the non-code wiring which was in home. This home is for sale in "as is" condition. Home has a laundry chute which is very handy for the basement utility room. Home has a bonus room in basement, and a work room with work bench, and a couple of rooms with much storage. Basement also has a walk in closet and a small sitting room area. The pellet stove in the basement stays! Exterior of home has just been repainted including the trim. Bathroom tub has been re-glazed, and looks like new. Home's interior has been repainted. Appliances which remain are: Dishwasher, Disposal, Stove/oven, Refrigerator. Home has a patio, a one car detached garage, a wonderful shed, and a garden area which features a wonderful irrigation system to make your gardening a snap! Garden has already been planted for you this summer. Home has lovely landscaping and features a cherry tree in the front yard which is bursting with many cherries this season. Regular porch swing remains, but the child's porch swing does not remain. Home has wonderful storage shelving built in in the basement. Home has a one car detached garage. Shed has much storage area as well. Home also has a breakfast nook area plus a mudroom/back porch area which would be lovely to sit in and have morning coffee because it is screened and has windows to protect you in extreme weather. Home features a decorative fireplace in Living Room. Home has a Home Warranty for the buyer from American Home Shield in the amount of $465.00 -Shield Essential with a $75 Service call fee. Nursery Window treatments do not remain. Decals on Nursery walls do not remain. Sellers have a toddler, so please give minimum of 2 hours notice prior to showing! Call 945-7400 to schedule your showings. Neighborhood features a community garden and a playground area. Show all description
Community
- School District: Wichita School District (USD 259)
- Elementary School: White
- Middle School: Robinson
- High School: East
- Community: MAPLE GROVE
Rooms in Detail
- Rooms: Room type Dimensions Level Master Bedroom 11' 6" X 10' 9" Main Living Room 16' 0" X 13' 5" Main Kitchen 19' 2" X 12' 1" Main Dining Room 15' 0" X 14' 6" Main Bedroom 11' 6" X 10' 10" Main Bedroom 11' 6" X 10' 11" Main Bonus Room Basement
- Living Room: 1859
- Master Bedroom: Master Bdrm on Main Level
- Appliances: Dishwasher, Disposal, Refrigerator, Range/Oven
- Laundry: In Basement, 220 equipment
Listing Record
- MLS ID: SCK505346
- Status: Sold-Co-Op w/mbr
Financial
- Tax Year: 2014
Additional Details
- Basement: Partially Finished
- Roof: Composition
- Heating: Forced Air, Gas, Other - See Remarks
- Cooling: Central Air, Electric
- Exterior Amenities: Patio, Fence-Chain Link, Guttering - ALL, Sidewalk, Storage Building, Storm Doors, Storm Windows, Frame w/Less than 50% Mas
- Interior Amenities: Ceiling Fan(s), Partial Window Coverings
- Approximate Age: 81+ Years
Agent Contact
- List Office Name: Golden Inc, REALTORS
Location
- CountyOrParish: Sedgwick
- Directions: From Kellogg (Highway 254) take Hillside Exit and proceed North to Second Street. From Second Street, turn West (turn Left) onto Second Street and got West for five blocks until you reach 2614 E. Second which will be on the North Side of the street (Right Side), turn into drive.