
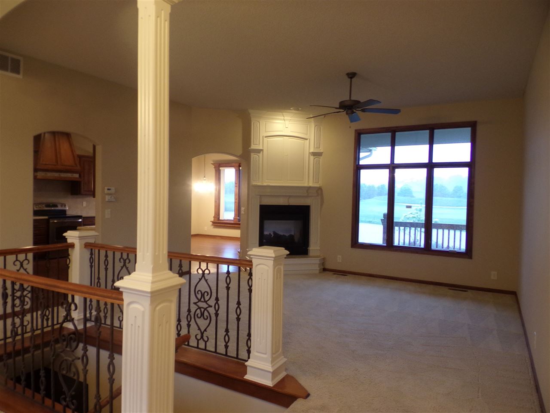
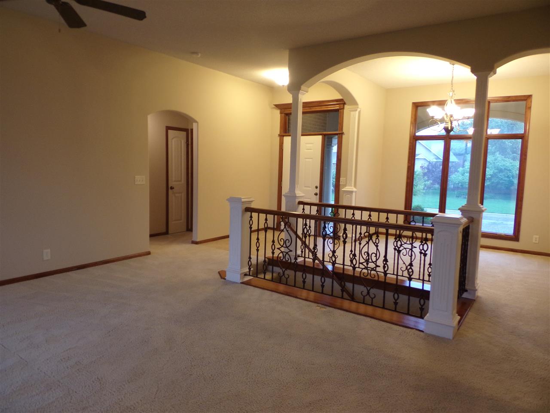


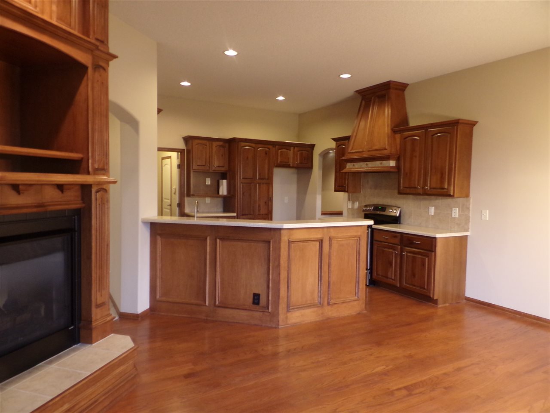
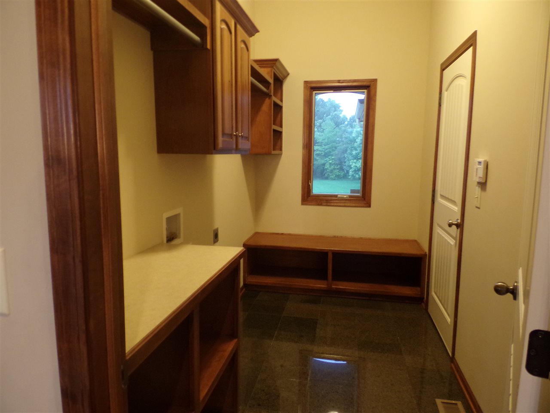
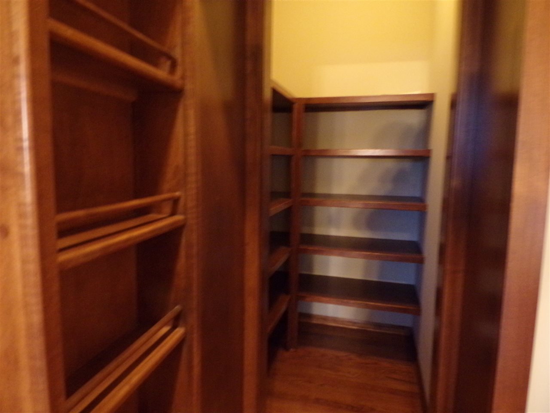

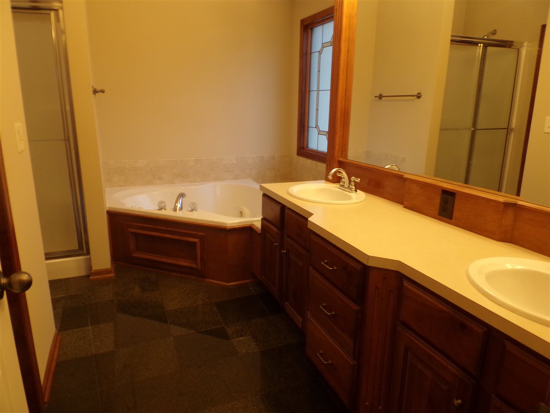
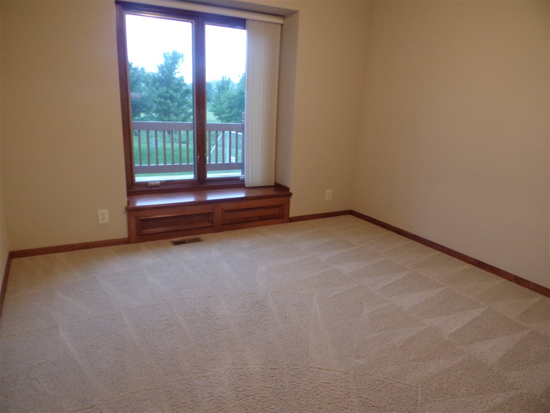
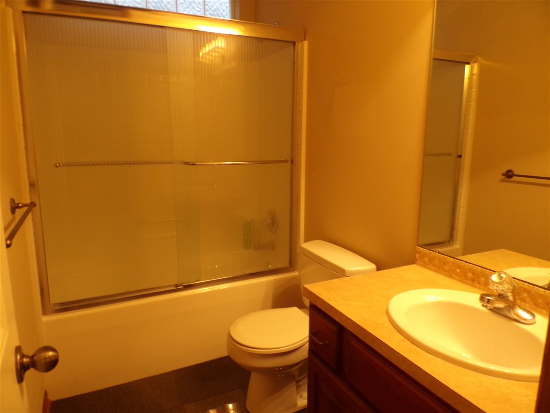

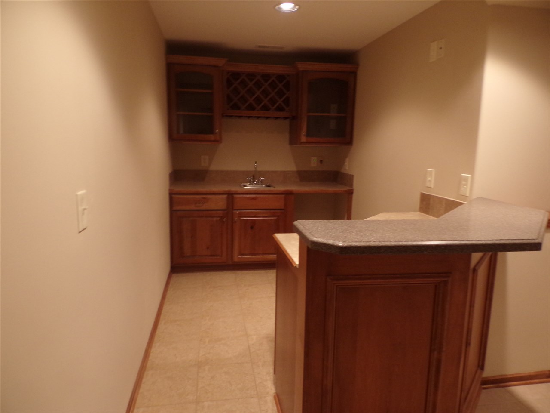
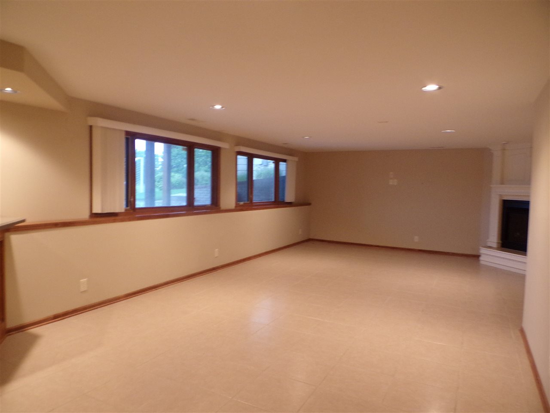
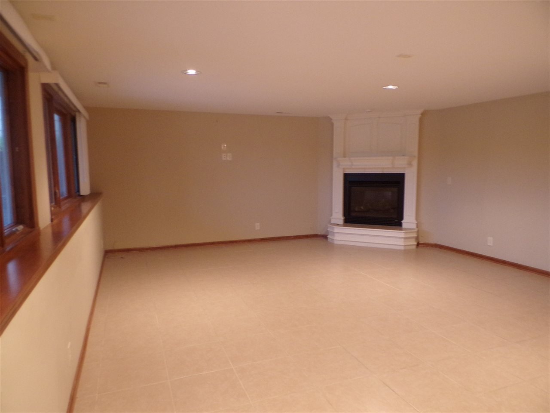
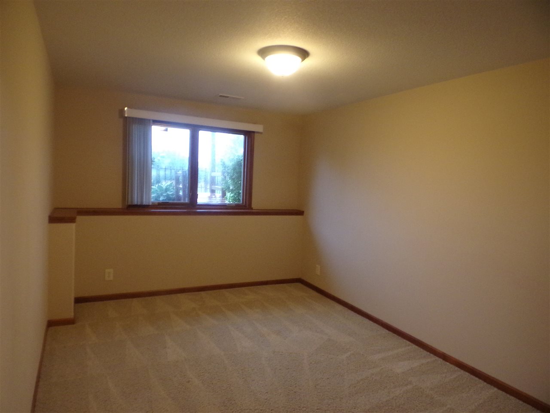
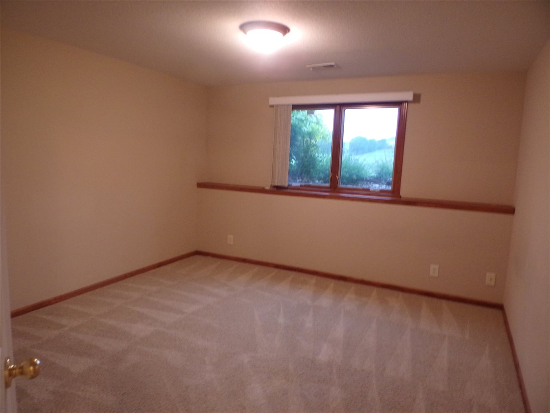
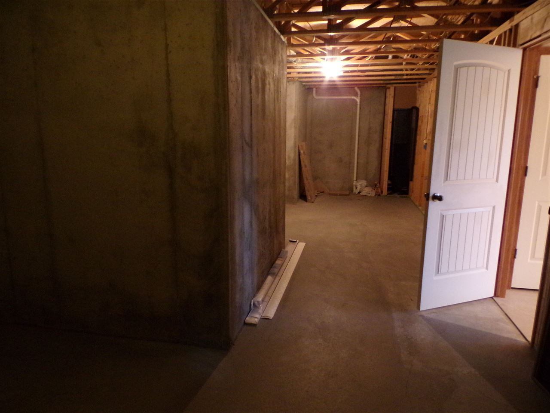
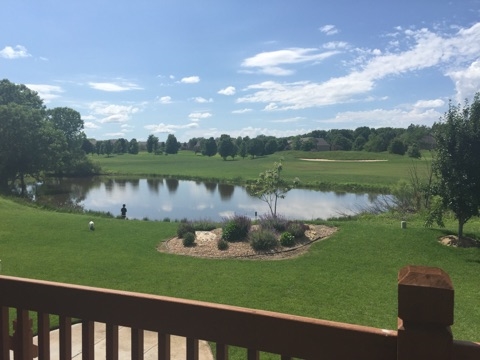
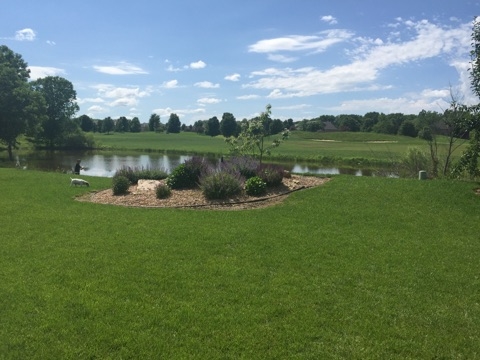
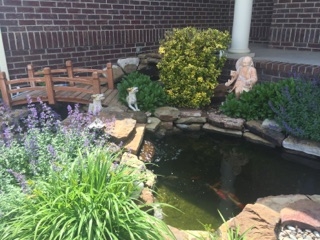
At a Glance
- Year built: 2006
- Bedrooms: 5
- Garage Size: Attached, Opener, 3
- Area, sq ft: 2,802 sq ft
- Date added: Added 1 year ago
- Levels: One
Description
- Description: This immaculate 5 bedroom 3 bath home is ready for a new owner! Open floor plan with so many large sunny windows! Awesome walk in pantry as well as a large kitchen hearth room! Two way fireplace between living room and hearth room. Basement has a huge family room and really nice wet bar. Master bath and main hallbath and laundry room have marble floors! Two more bedrooms and a bath downstairs and another fireplace. Huge unfinished storage room which could be partially finished for a workout room or office. Basement is also wired for surround sound. The landscaping is beautiful!! Lake view and golf course right out back. There are two koi ponds. One in back and one in front! What a nice neighborhood! Eisenhower High School! Location is really close to major shopping and great restaurants. Schedule your showing today!! Show all description
Community
- School District: Goddard School District (USD 265)
- Elementary School: Goddard
- Middle School: Goddard
- High School: Dwight D. Eisenhower
- Community: AUBURN HILLS
Rooms in Detail
- Rooms: Room type Dimensions Level Master Bedroom 15x13 Main Living Room 16x15 Main Kitchen 13x12 Main Hearth Room 12x11 Main Bedroom 11x11 Main Bedroom 11x11 Main Family Room 31x14 Basement Bedroom 13x12 Basement Bedroom 14x10 Basement
- Living Room: 2802
- Master Bedroom: Master Bdrm on Main Level, Split Bedroom Plan, Sep. Tub/Shower/Mstr Bdrm, Two Sinks
- Appliances: Dishwasher, Disposal, Range/Oven
- Laundry: Main Floor, Separate Room, 220 equipment
Listing Record
- MLS ID: SCK504700
- Status: Sold-Inner Office
Financial
- Tax Year: 2014
Additional Details
- Basement: Finished
- Roof: Composition
- Heating: Forced Air, Gas
- Cooling: Central Air, Electric
- Exterior Amenities: Covered Deck, Guttering - ALL, Irrigation Pump, Irrigation Well, Sidewalk, Sprinkler System, Frame w/Less than 50% Mas
- Interior Amenities: Ceiling Fan(s), Walk-In Closet(s), Humidifier, Security System, Vaulted Ceiling, Wet Bar, All Window Coverings, Wood Laminate Floors
- Approximate Age: 6 - 10 Years
Agent Contact
- List Office Name: Golden Inc, REALTORS
Location
- CountyOrParish: Sedgwick
- Directions: 135th St W. and Maple go south on 135th to Onewood and go west to home