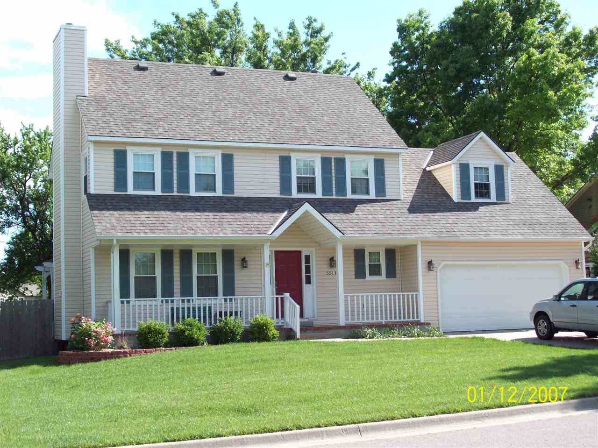




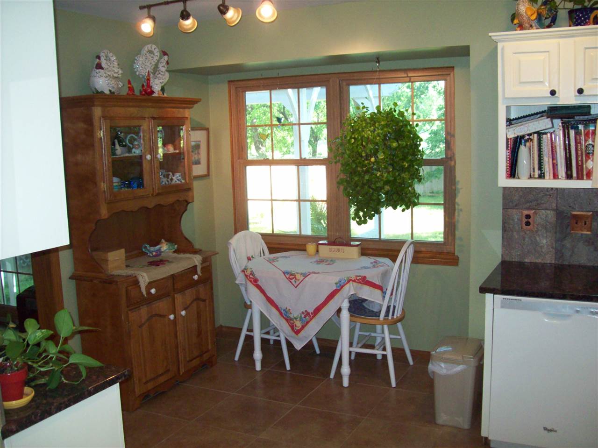
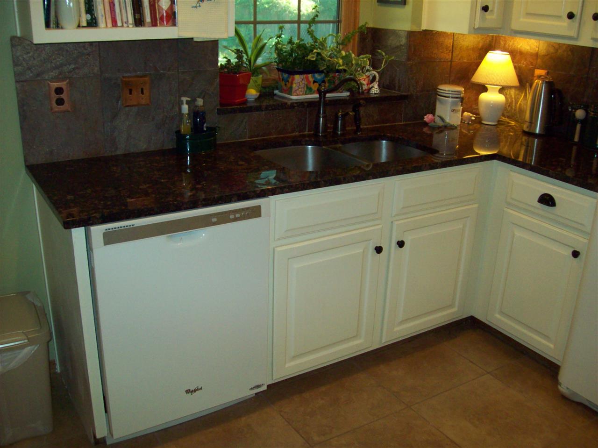
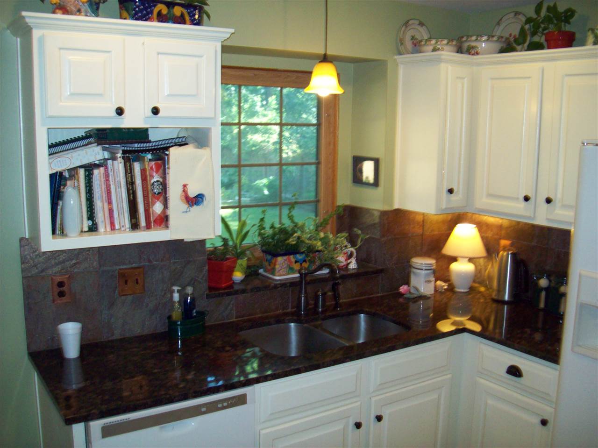

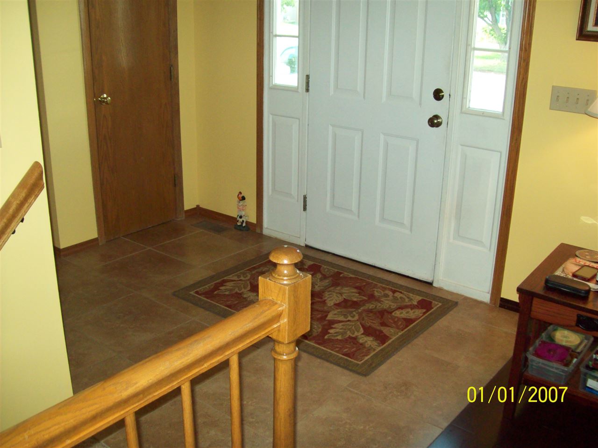
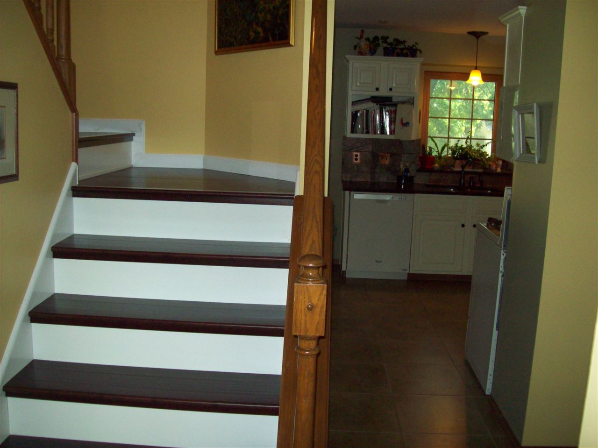

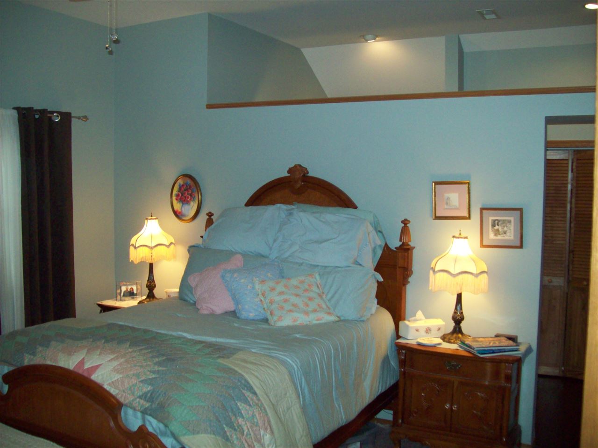

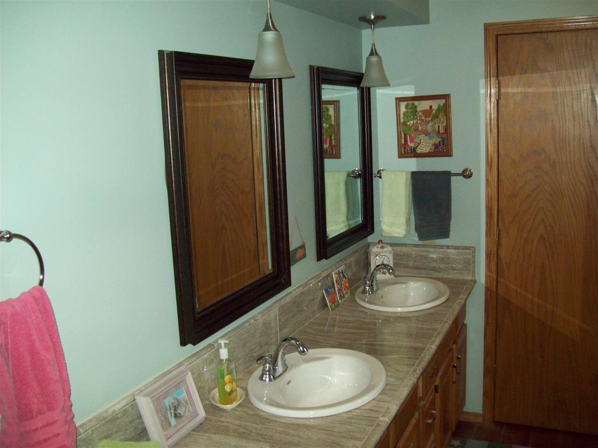

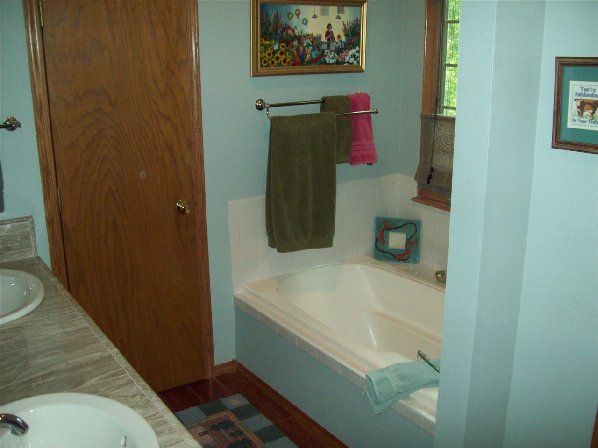
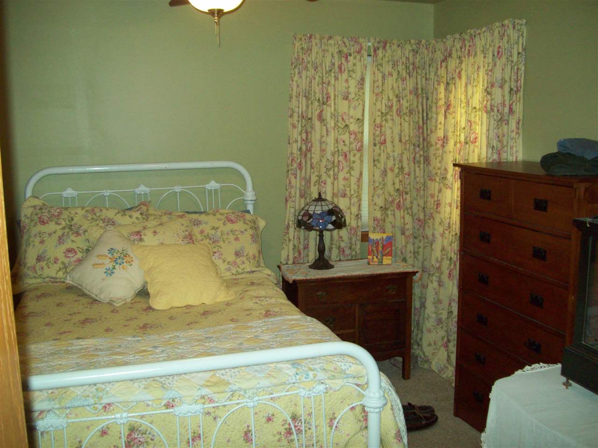
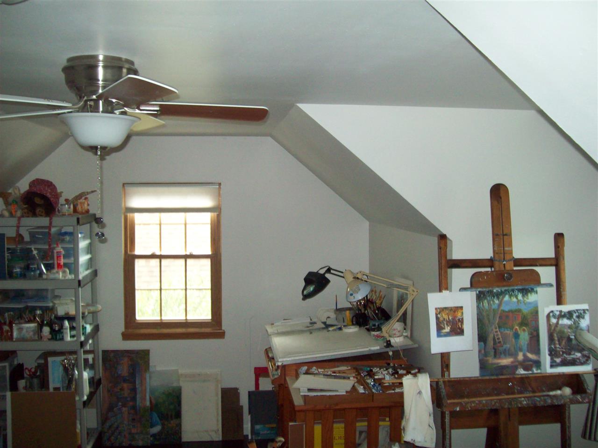
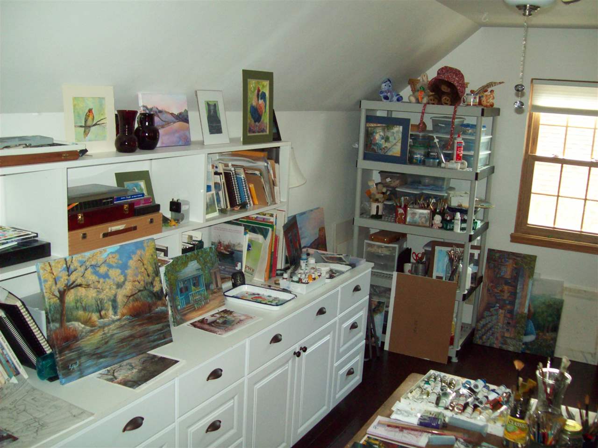
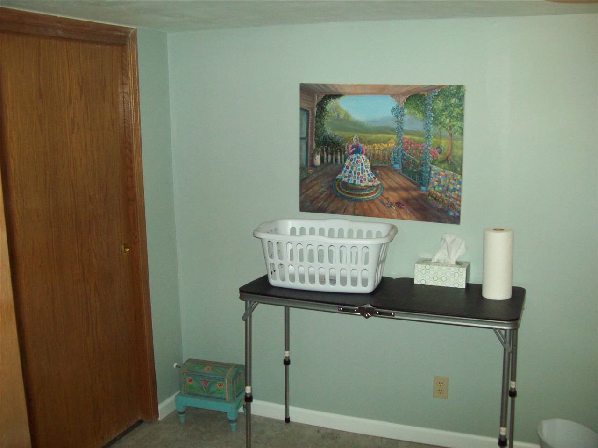
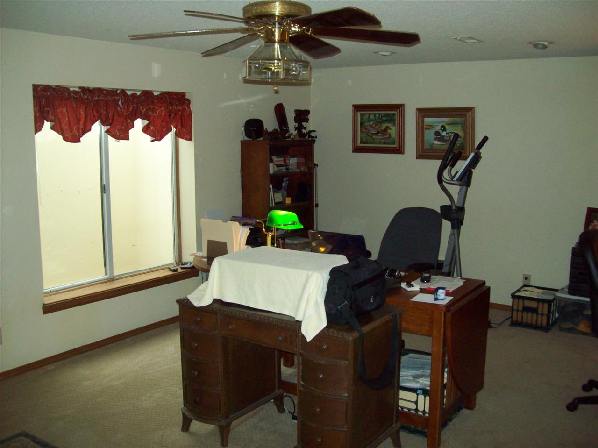


At a Glance
- Year built: 1987
- Builder: Unknown
- Bedrooms: 4
- Garage Size: Attached, Opener, 2
- Area, sq ft: 2,326 sq ft
- Date added: Added 1 year ago
- Levels: Two
Description
- Description: A Very Special Home in the highly sought after Beacon Hill Addition. Beautiful dark stained Hardwood bamboo floors main floor, staircase, and upstairs too! Kitchen and Baths are ceramic tile floors. Granite and Marble Counters, gas range, plus under mounted Kitchen sink with scenic views out to the back yard. Beautiful book cases/cabinetry surround the gas fireplace which has a remote control and blower. Cozy winter evenings happen here! French Doors from the Formal Dining reveal the pergola covered patio. Extra spaces include the great foyer at the top of the stairs with natural light for quiet time reading. The Master BR is at one end of the home, secluded with its private bath, double vanity, separate room for shower and stool. There is also a soaker tub for additional relaxation time. His and Her Closets, plus an additional linen closet provide plenty of storage. Vaulted Ceilings in Master give a great feel to the space. Two additional bedrooms upstairs, one of which is being used as a arts/craft & painting room by the present owners, round out the top floor, together with the full hall bath. The large family room in the daylight basement provides a great secluded private room for the big screen and movies. The fourth bedroom in the basement has a double closet and daylight window, and is presently used as a laundry room. Also, the original Laundry Closet in the upstairs hallway still contains the washer and dryer connections, in the event you want your laundry space to be upstairs next to the bedrooms! Very Convenient! There is also a full bath and mechanical room in the full finished basement. The Home and the Price are perfect! Show all description
Community
- School District: Wichita School District (USD 259)
- Elementary School: Jackson
- Middle School: Stucky
- High School: Heights
- Community: BEACON HILL
Rooms in Detail
- Rooms: Room type Dimensions Level Master Bedroom 15x15.5 Upper Living Room 13.5x17 Main Kitchen 12x15.5 Main Dining Room 10x17 Main Bedroom 13.5x17.5 Upper Bedroom 11.5x11.5 Upper Family Room 14x22 Basement Bedroom 9x13 Basement
- Living Room: 2326
- Master Bedroom: Split Bedroom Plan, Master Bedroom Bath, Sep. Tub/Shower/Mstr Bdrm
- Appliances: Dishwasher, Disposal, Microwave, Refrigerator, Range/Oven
- Laundry: In Basement, Upper Level, 220 equipment
Listing Record
- MLS ID: SCK504378
- Status: Sold-Co-Op w/mbr
Financial
- Tax Year: 2014
Additional Details
- Basement: Finished
- Roof: Composition
- Heating: Forced Air, Gas
- Cooling: Central Air, Electric
- Exterior Amenities: Patio, Fence-Wood, Guttering - ALL, Sprinkler System, Storage Building, Storm Windows, Vinyl/Aluminum
- Interior Amenities: Ceiling Fan(s), Hardwood Floors, Vaulted Ceiling, Partial Window Coverings
- Approximate Age: 21 - 35 Years
Agent Contact
- List Office Name: Golden Inc, REALTORS
Location
- CountyOrParish: Sedgwick
- Directions: From 29th & Woodlawn, go West to Beacon Hill, South to Parkwood, turn right and follow Parkwood until it turns into Pembrook, turn left to home.