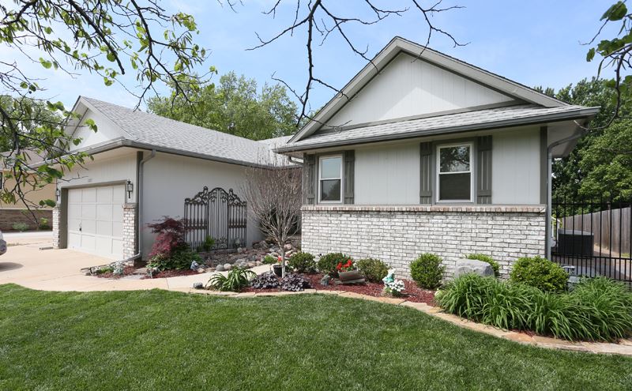
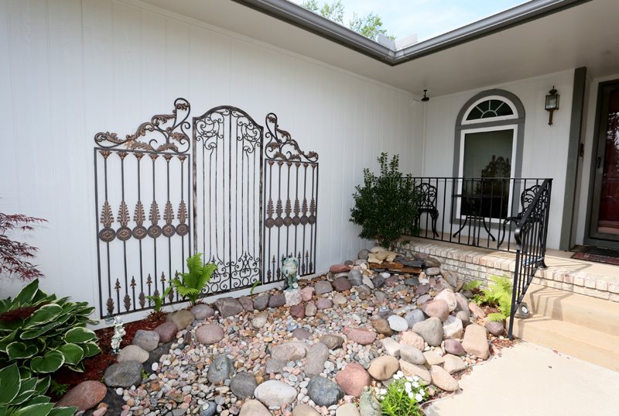

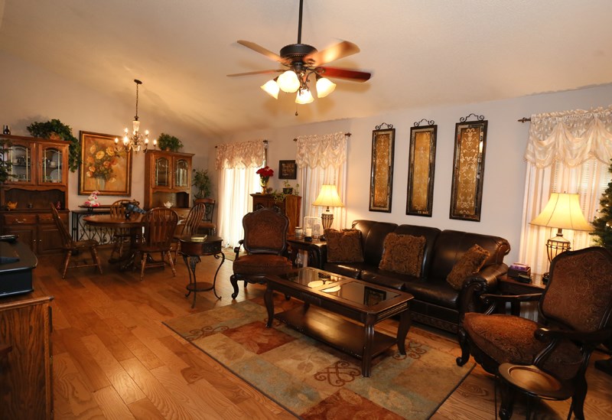
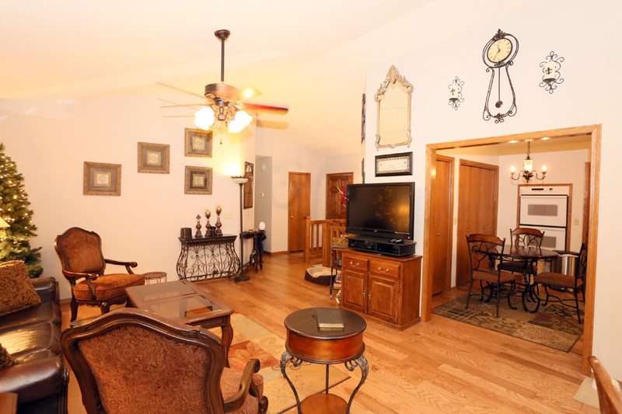


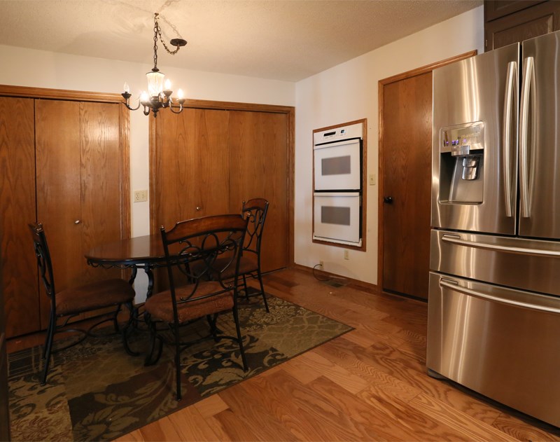
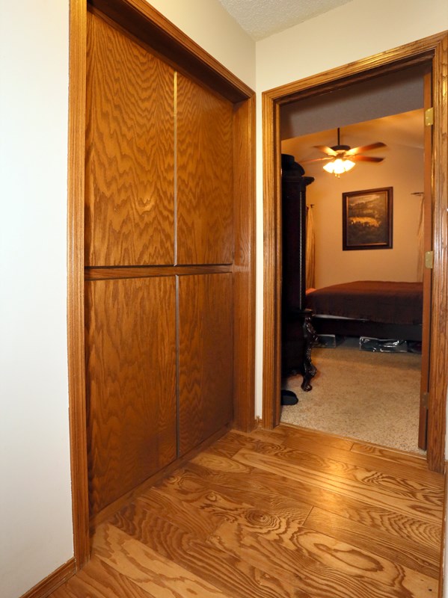

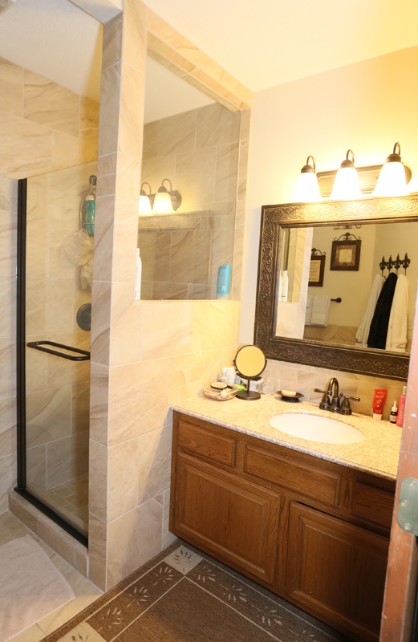
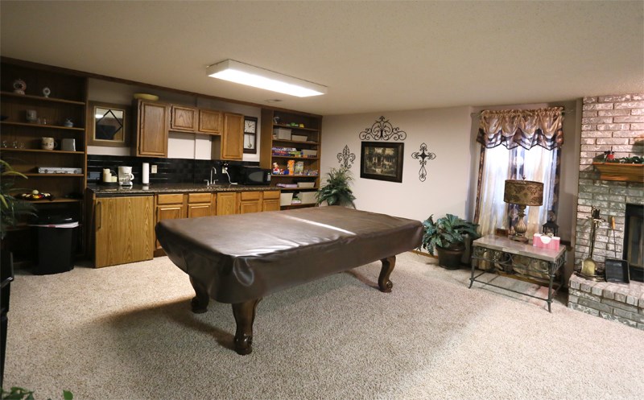

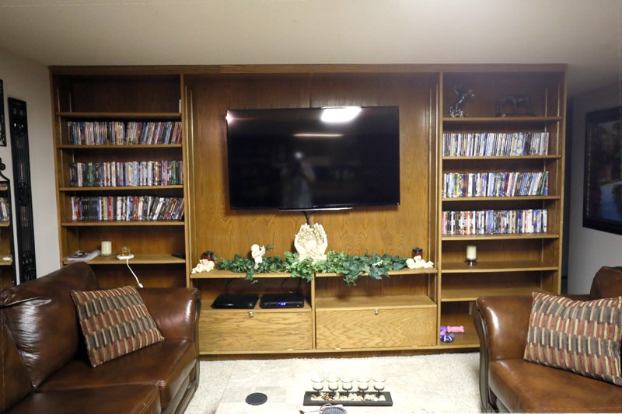
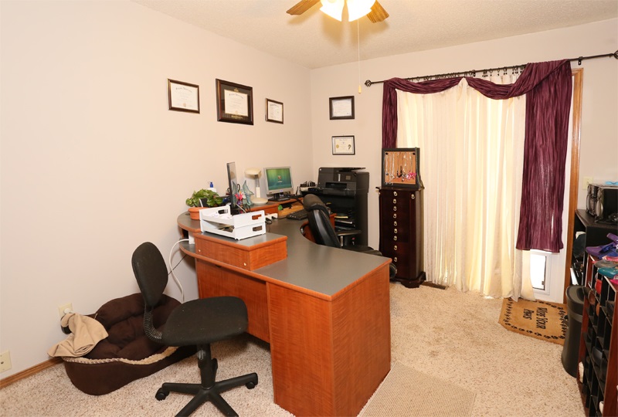


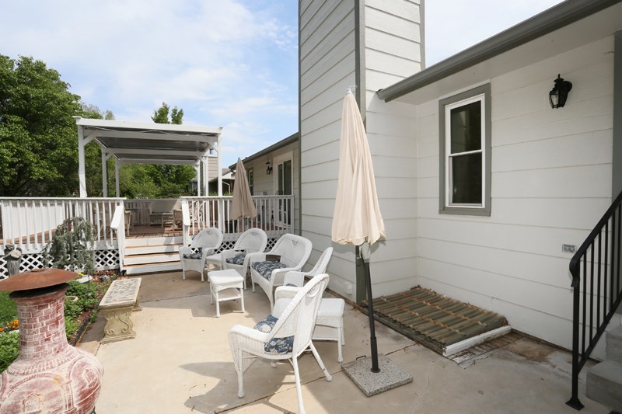



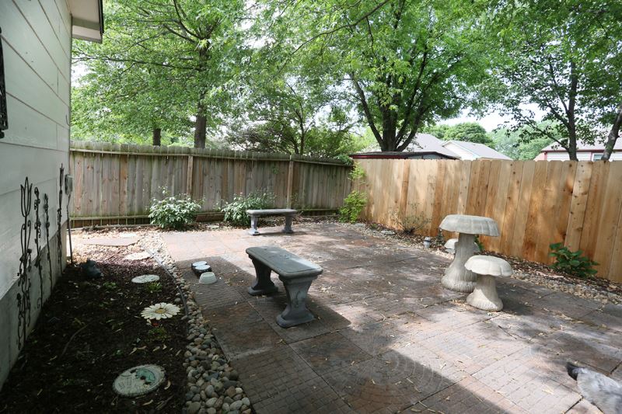
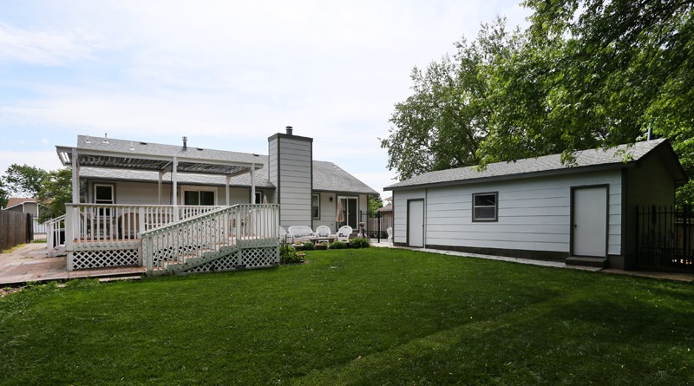
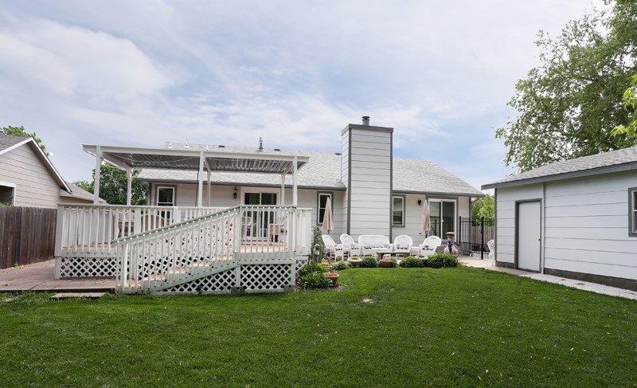
At a Glance
- Year built: 1987
- Bedrooms: 5
- Garage Size: Attached, Detached, Opener, Oversized, 4
- Area, sq ft: 2,671 sq ft
- Date added: Added 1 year ago
- Levels: One
Description
- Description: Fantastic open floor plan with custom Ash wood floors through the kitchen, dinning room, living room, hall and entry way. This home includes large custom kitchen granite counter tops with stainless steel appliances, dishwasher, smooth top range and white built in double convection oven. It also has two dinning areas informal and formal. The large spacious living room allows open feel clear through the main living area of the home. The lovely master suite has vaulted ceiling and the master bath has been remodeled with tiled and glass surround. All three baths include granite and tile. When you go down stairs it doesn't end large open family room and rec room with fire place and wet bar. Custom book cabinet allowing for large flat screen, 9x18 office with wood laminate floor, bath and two more large bedrooms. Some of the other items inside include triple pane windows and decorator lighting through the home. Simply feel the peace and tranquility. Outside wonderful landscaping every where you look. Whether the flower beds, or the water fall in the front or the deck and patio in the back yard. The 22 x 18 foot deck with a one of a kind vergola styled cover. In ground sprinklers make it easy to keep your lawn looking great through the summer months. The 540 square foot detached garage that would allow for another two more cars to park or a great hobby shop. But best of all is the tranquility garden in the back, and brand new exterior paint. This is a must see. Show all description
Community
- School District: Derby School District (USD 260)
- Elementary School: Derby Hills
- Middle School: Derby
- High School: Derby
- Community: RIDGEPOINT
Rooms in Detail
- Rooms: Room type Dimensions Level Master Bedroom 14x13 Main Living Room 14x11 Main Kitchen 17x11 Main Dining Room 12x11 Main Bedroom 11x10 Main Bedroom 11x9 Main Bedroom 12.5x12.5 Basement Bedroom 13.5x12.5 Basement Family Room 30x16 Basement Office 9x18 Basement
- Living Room: 2671
- Master Bedroom: Shower/Master Bedroom
- Appliances: Dishwasher, Disposal, Range/Oven
- Laundry: Main Floor
Listing Record
- MLS ID: SCK503834
- Status: Sold-Co-Op w/mbr
Financial
- Tax Year: 2013
Additional Details
- Basement: Finished
- Roof: Composition
- Heating: Forced Air, Gas
- Cooling: Central Air, Electric
- Exterior Amenities: Patio, Covered Deck, Fence-Wood, Fence-Wrought Iron/Alum, RV Parking, Sprinkler System, Frame w/Less than 50% Mas
- Interior Amenities: Ceiling Fan(s), Hardwood Floors, Vaulted Ceiling, Wet Bar, Wood Laminate Floors
- Approximate Age: 21 - 35 Years
Agent Contact
- List Office Name: Golden Inc, REALTORS
Location
- CountyOrParish: Sedgwick
- Directions: From 63rd and K15 go east on 63rd to Buckner go south to Sand Hill then East around curve to Forest Park and south to home