

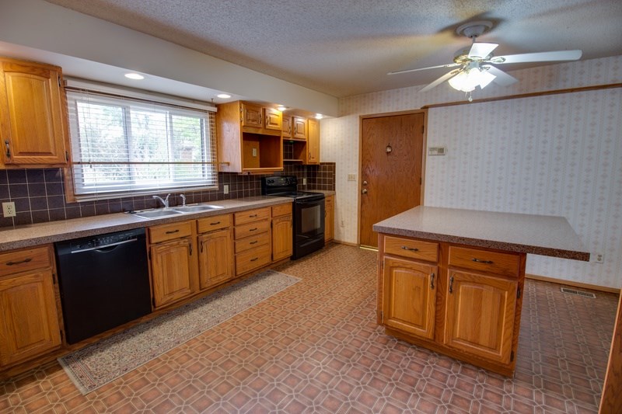
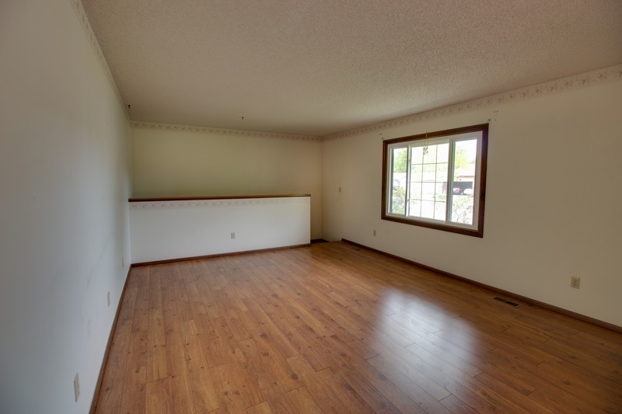

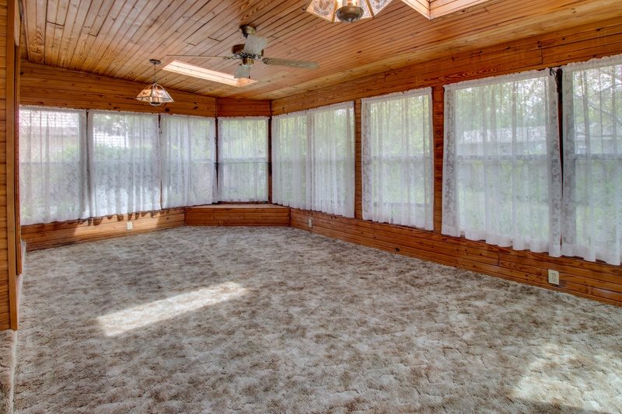
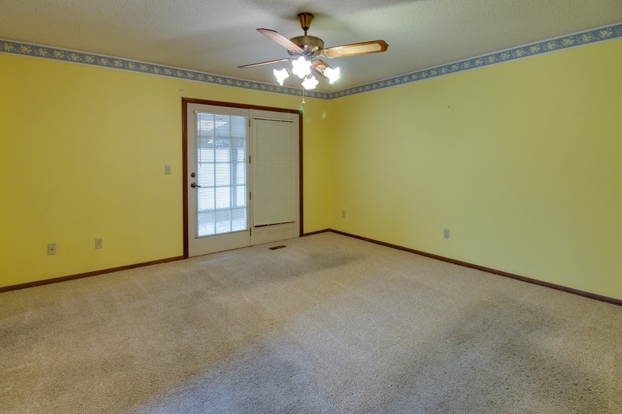
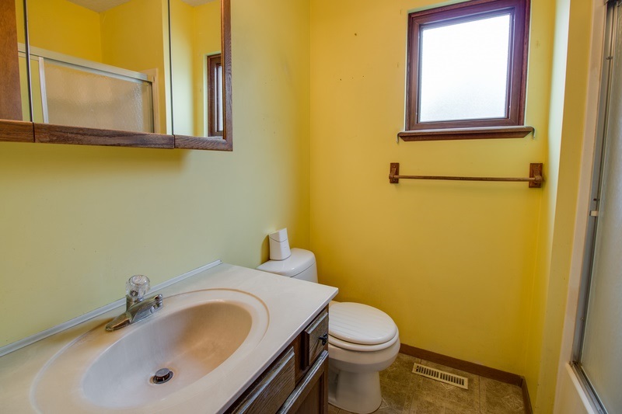
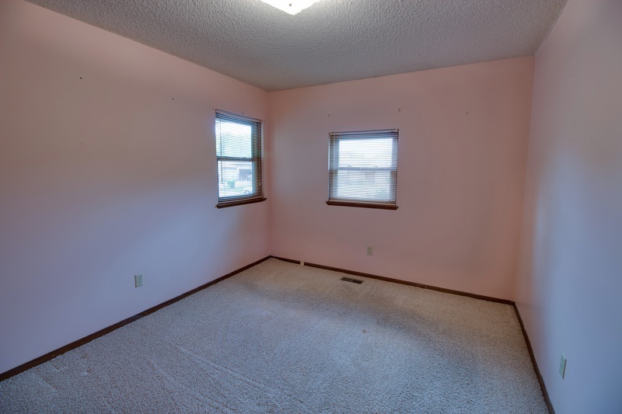
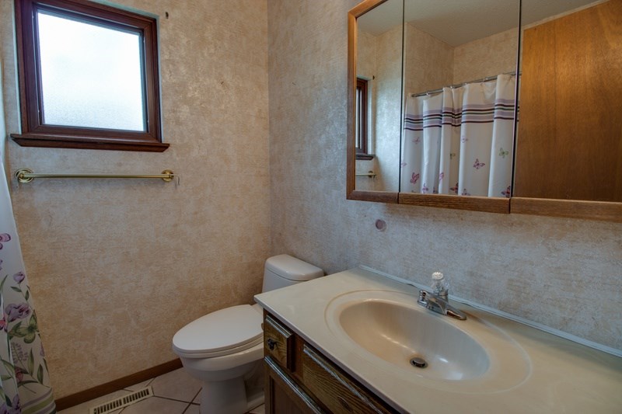
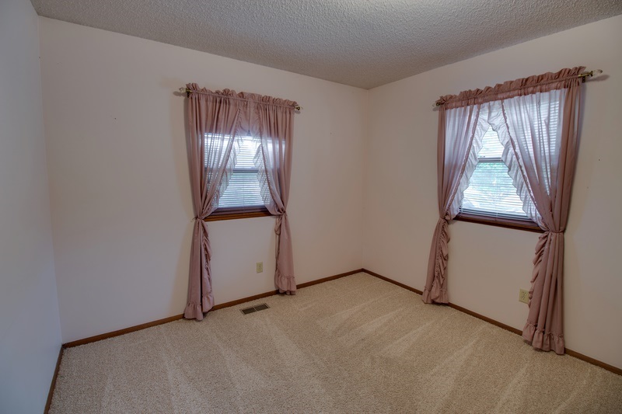


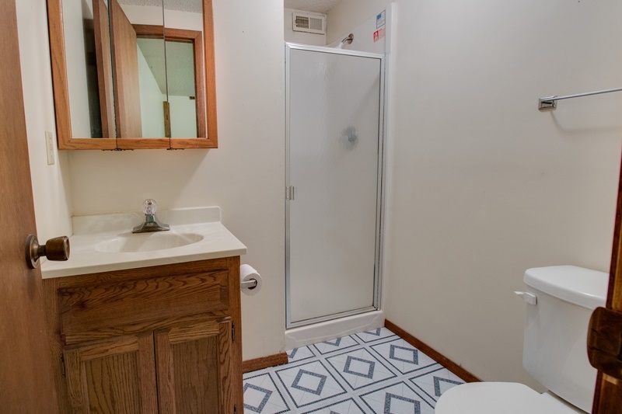
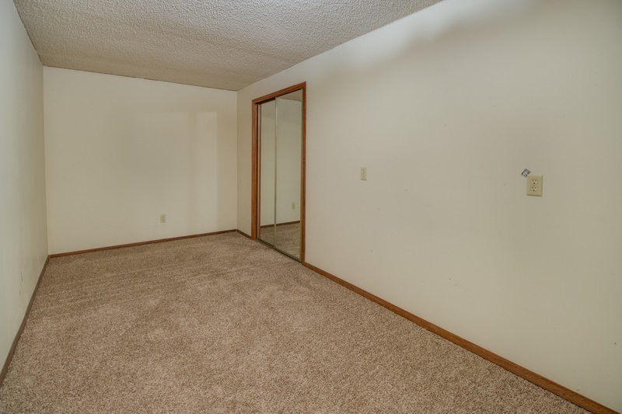
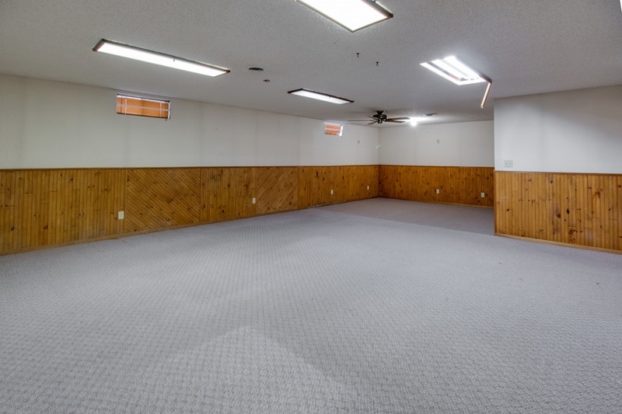
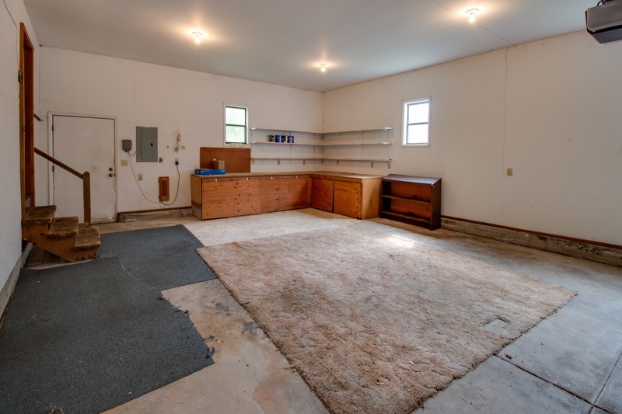
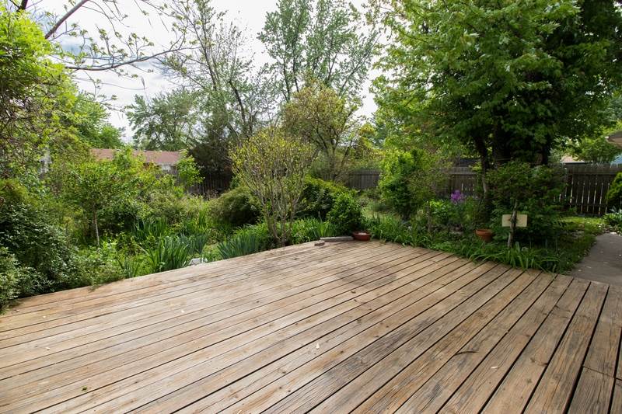
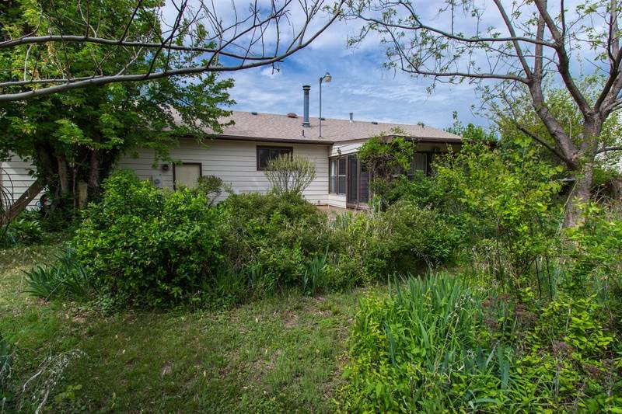
At a Glance
- Year built: 1980
- Bedrooms: 3
- Garage Size: Attached, Oversized, 2
- Area, sq ft: 2,746 sq ft
- Date added: Added 1 year ago
- Levels: One
Description
- Description: Nice home in Haysville schools but Wichita address, 3 bedrooms, 3 bath Ranch home with granite kitchen counters, center island with granite, lots of cabinet space. Do your entertaining with the formal dining room, a large sunroom or a large family room in the basement with a wood burning fireplace. This home also has new windows, and French doors going from the Master bedroom to the sunroom. Show all description
Community
- School District: Haysville School District (USD 261)
- Elementary School: Ruth Clark
- Middle School: Haysville
- High School: Campus
- Community: ROBBINS FARM
Rooms in Detail
- Rooms: Room type Dimensions Level Master Bedroom 14x14 Main Living Room 12.1 x 32.4 Main Kitchen 15.11 x 9.8 Main Bedroom 11.7 x 9.8 Main Bedroom 11.4 x 9 Main Family Room 25x13 Basement Recreation Room 19.6 x 30 Basement Dining Room 12.11 x 11.7 Main Sun Room 19.7 x 14.4 Main
- Living Room: 2746
- Master Bedroom: Master Bdrm on Main Level
- Appliances: Dishwasher, Disposal, Range/Oven
- Laundry: In Basement
Listing Record
- MLS ID: SCK503521
- Status: Sold-Co-Op w/mbr
Financial
- Tax Year: 2014
Additional Details
- Basement: Finished
- Roof: Composition
- Heating: Forced Air, Gas
- Cooling: Central Air, Electric
- Exterior Amenities: Deck, Fence-Wood, Vinyl/Aluminum
- Interior Amenities: Walk-In Closet(s), Fireplace Doors/Screens, Wood Laminate Floors
- Approximate Age: 21 - 35 Years
Agent Contact
- List Office Name: Golden Inc, REALTORS
Location
- CountyOrParish: Sedgwick
- Directions: 55th St S & Broadway, go W to Palisade, N to 54th, E to home