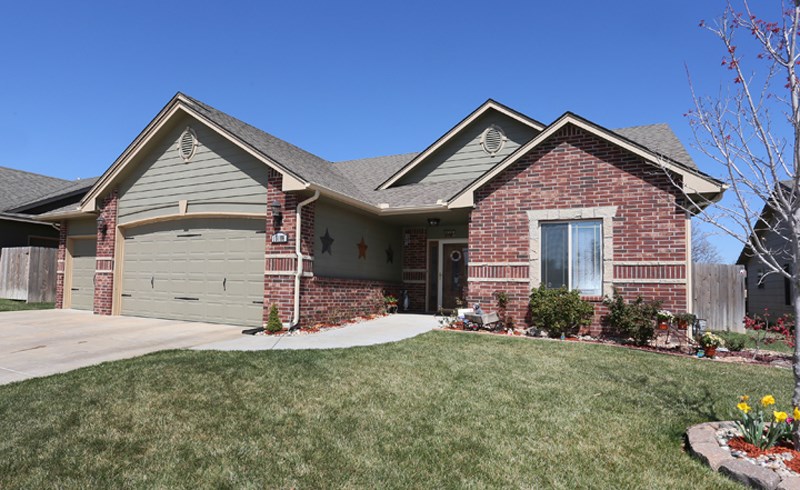
At a Glance
- Year built: 2009
- Builder: David Niedens
- Bedrooms: 4
- Garage Size: Attached, Opener, Oversized, 3
- Area, sq ft: 2,547 sq ft
- Date added: Added 1 year ago
- Levels: One
Description
- Description: Wonderful custom home with Alder Wood wood work, hard wood floors through the kitchen and dinning room. The kitchen has granite counter tops and spacious, hidden walk in pantry, desk, and raised eating bar. The home has a total of 4 bedrooms and 3 baths, great open Rec room and family room. Enjoy the concept of no step entry and 3 car garage. Sprinkler system yard provided by one of three area irrigation wells, but best of all the lawn care is provided through the HOA. Show all description
Community
- School District: Goddard School District (USD 265)
- Elementary School: Goddard
- Middle School: Goddard
- High School: Robert Goddard
- Community: HIGH POINT
Rooms in Detail
- Rooms: Room type Dimensions Level Master Bedroom 13.5x13.5 Main Living Room 15x13 Main Kitchen 10x8.5 Main Bedroom 12x10 Main Bedroom 12x11 Main Bedroom 14x11 Lower Dining Room 15.3x12.5 Main Family Room 20x18 Lower Recreation Room 21x16 Lower Exercise Room 10x8.5 Lower
- Living Room: 2547
- Master Bedroom: Master Bdrm on Main Level, Split Bedroom Plan, Master Bedroom Bath, Sep. Tub/Shower/Mstr Bdrm, Two Sinks
- Appliances: Dishwasher, Disposal, Microwave, Range/Oven
- Laundry: Main Floor, 220 equipment
Listing Record
- MLS ID: SCK500483
- Status: Expired
Financial
- Tax Year: 2014
Additional Details
- Basement: Finished
- Roof: Composition
- Heating: Forced Air, Gas
- Cooling: Central Air, Electric
- Exterior Amenities: Patio-Covered, Fence-Wood, Guttering - ALL, Irrigation Well, Sprinkler System, Storm Doors, Frame w/Less than 50% Mas
- Interior Amenities: Ceiling Fan(s), Walk-In Closet(s), Hardwood Floors, Partial Window Coverings
- Approximate Age: 5 or Less
Agent Contact
- List Office Name: Golden Inc, REALTORS
Location
- CountyOrParish: Sedgwick
- Directions: From Maple and 151st go south to Slope and East to home