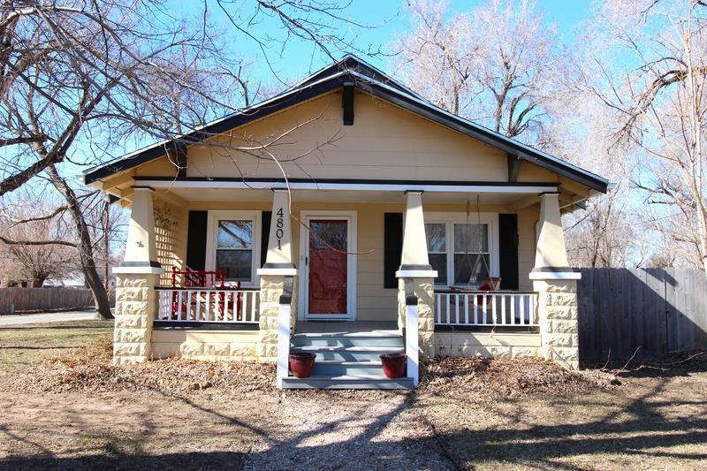
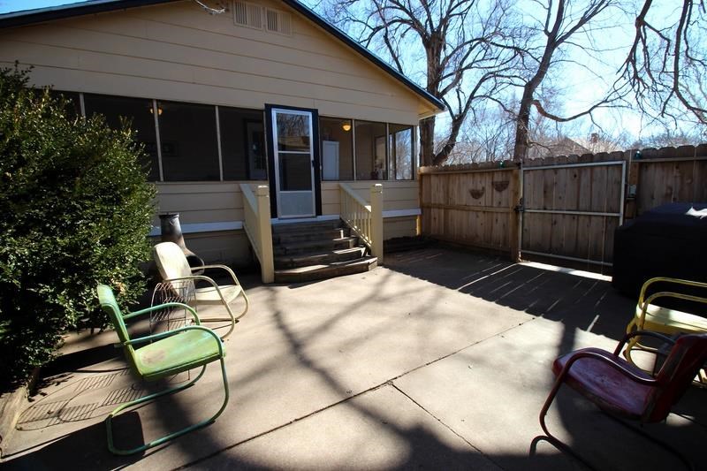
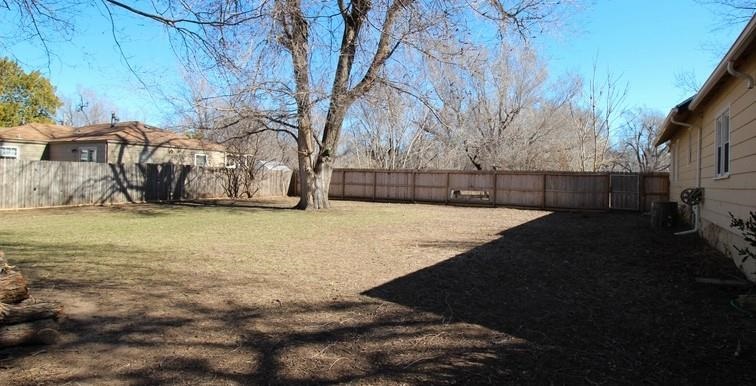
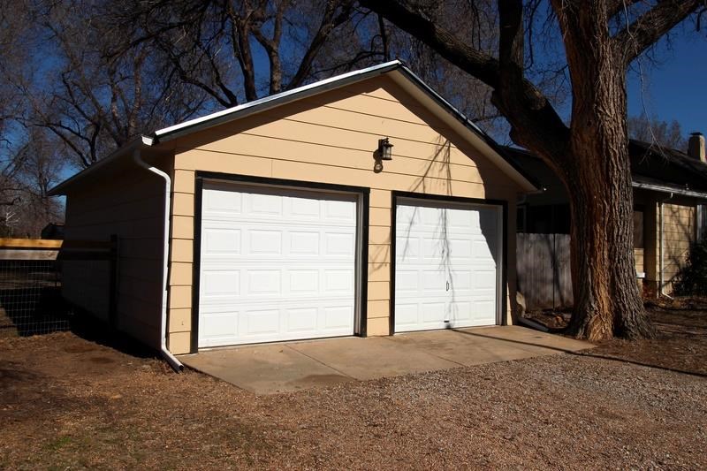

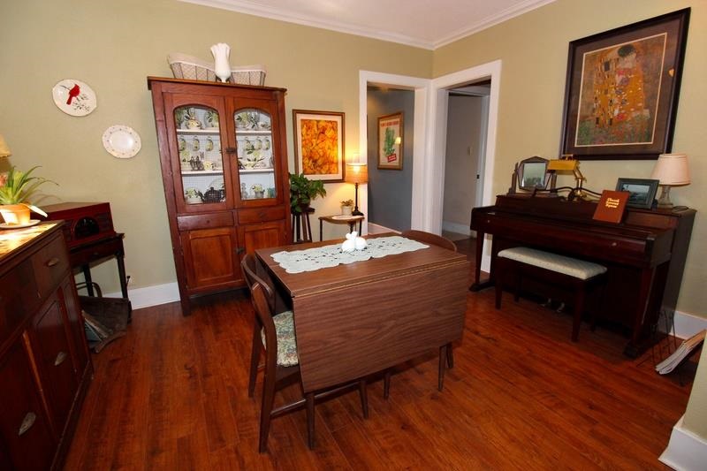

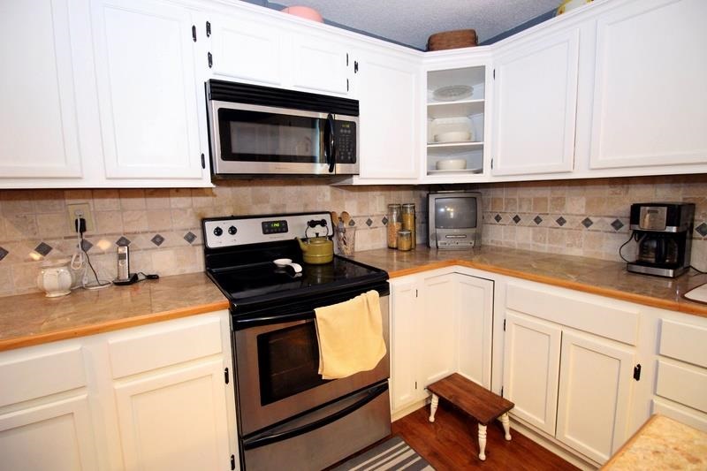
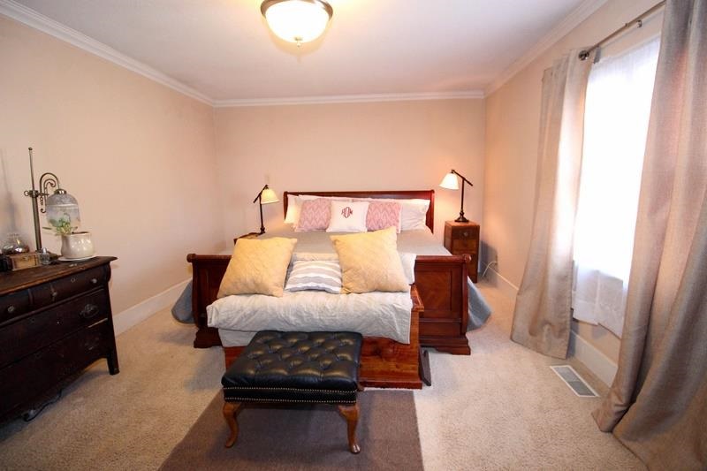
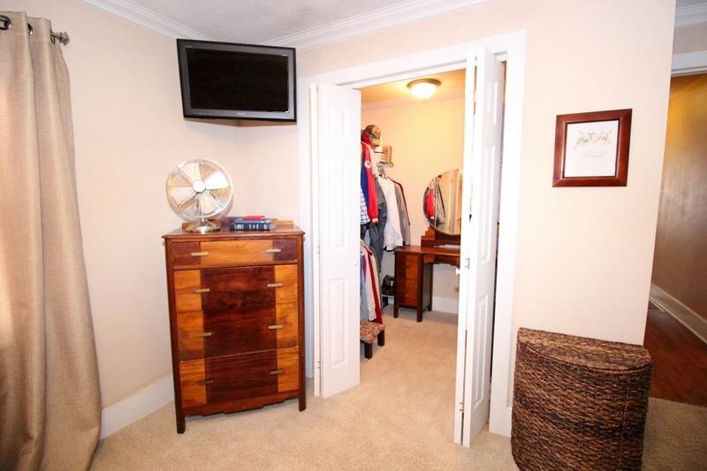


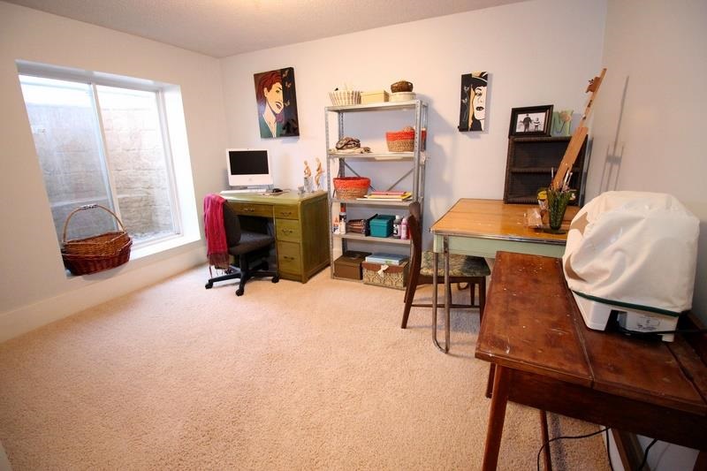
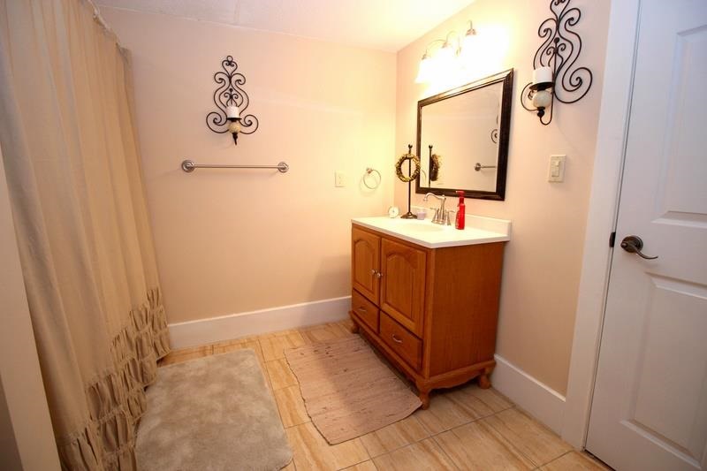
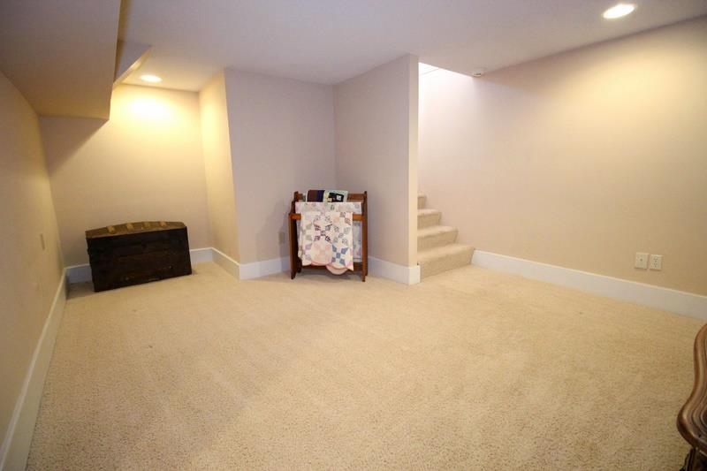


At a Glance
- Year built: 1933
- Bedrooms: 3
- Garage Size: Detached, 2
- Area, sq ft: 2,054 sq ft
- Date added: Added 1 year ago
- Levels: One
Description
- Description: Come on over and see this updated and cute Bungalow home on a large lot. Almost a full acre of yard, with a detached garage, established garden area, storage shed and a privacy fence. Inside the home you are greeted with clean, updated wood laminate flooring with 2 bedrooms, that are carpeted, 1 bathroom upstairs, updated kitchen with tiled back splash, Marble countertops, stainless steel appliances and a center island. Then you can move on down to the finished basement. Down here is another bedroom, bathroom, and a large family room. This home is also updated with Pex Plumbing for a more energy efficient and a quite plumbing system. Show all description
Community
- School District: Wichita School District (USD 259)
- Elementary School: Earhart
- Middle School: Pleasant Valley
- High School: Heights
- Community: FOREST PARK
Rooms in Detail
- Rooms: Room type Dimensions Level Master Bedroom 13x17 Main Living Room 13x18 Main Kitchen 13x18 Main Bedroom 13x11 Main Bedroom 10x10 Basement Dining Room 13x11 Main Family Room 16x12 Basement
- Living Room: 2054
- Master Bedroom: Master Bdrm on Main Level
- Appliances: Dishwasher, Disposal, Microwave, Range/Oven
- Laundry: In Basement, Separate Room, 220 equipment
Listing Record
- MLS ID: SCK500346
- Status: Sold-Co-Op w/mbr
Financial
- Tax Year: 2014
Additional Details
- Basement: Finished
- Roof: Composition
- Heating: Forced Air, Gas
- Cooling: Central Air, Electric
- Exterior Amenities: Above Ground Outbuilding(s), Patio, Fence-Wood, Screened Porch, Storage Building, Storm Windows, Frame
- Interior Amenities: Ceiling Fan(s), Walk-In Closet(s), Wood Laminate Floors
- Approximate Age: 81+ Years
Agent Contact
- List Office Name: Golden Inc, REALTORS
Location
- CountyOrParish: Sedgwick
- Directions: Seneca & 53rd St N, go S to 47th E to Salina N to home