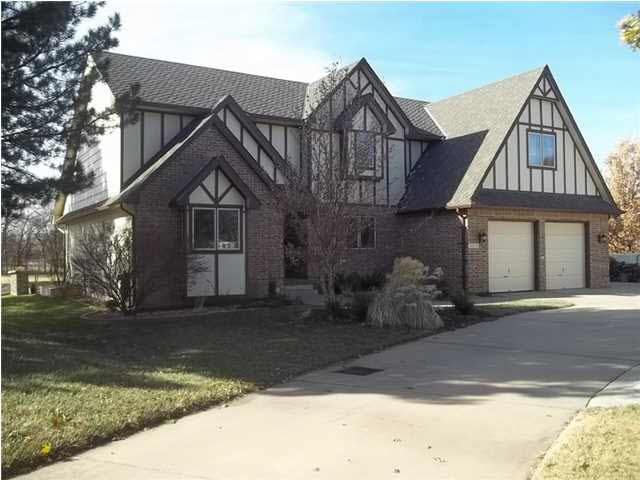Residential12232 W BRIARWOOD CIR
At a Glance
- Year built: 1988
- Bedrooms: 4
- Garage Size: Attached, Opener, 2
- Area, sq ft: 3,687 sq ft
- Date added: Added 1 year ago
- Levels: One and One Half
Description
- Description: Come see this beautiful updated home on a quite cul-de-sac with a creek view! So many updates and upgrades inside and outside await you. Updated lighting and fixtures throughout, granite kitchen and master bath, large bedrooms, built in storage cabinets and extra storage rooms. The AC is new and zoned in 2013 for energy efficiency. Kitchen has a new downdraft stovetop and convection oven, just in time for the holidays. Very appealing main floor master bedroom and bath and you also have main floor laundry. The wood floors are Hickory, there is under cabinet lighting, 20 foot ceilings, a central vacuum system with accessories, home is wired for sound upstairs and down, the roof is a 50 year high impact resistant, security system, HVAC has a humidifier/UV air purifier. Then we can move to the outside, built in gas grill, stoned patio with fire pit, planters and a seating bench. There is a fenced in play area for children, freshly sodded yard, and 2 apple trees. Please come on over and tour this wonderful home and check out all the attractive amenities! Show all description
Community
- Elementary School: Maize USD266
- Middle School: Maize USD266-Before July 2017
- High School: Maize USD266-Before July 2017
Rooms in Detail
- Rooms: Room type Dimensions Level Master Bedroom 15x13 Main Living Room 19x18 Main Kitchen 22x16 Main Bedroom 17x12 Upper Bedroom 14x12 Upper Bedroom 12x13 Basement Recreation Room 23x15 Basement Family Room 19x19 Basement Dining Room 13x13 Main
- Living Room: 3687
- Master Bedroom: Master Bdrm on Main Level, Master Bedroom Bath, Sep. Tub/Shower/Mstr Bdrm
- Appliances: Disposal, Microwave, Refrigerator, Range/Oven
- Laundry: Main Floor, 220 equipment
Listing Record
- MLS ID: SCK376371
- Status: Expired
Financial
- Tax Year: 2014
Additional Details
- Basement: Finished
- Roof: Composition
- Heating: Forced Air, Gas
- Cooling: Central Air, Zoned, Electric
- Exterior Amenities: Patio, Deck, Gas Grill, Irrigation Well, Sprinkler System, Storm Doors, Frame w/Less than 50% Mas
- Interior Amenities: Ceiling Fan(s), Walk-In Closet(s), Fireplace Doors/Screens, Hardwood Floors, Humidifier, Water Softener-Own, Security System, Skylight(s), Vaulted Ceiling, Partial Window Coverings, Wired for Sound
- Approximate Age: 21 - 35 Years
Agent Contact
- List Office Name: Golden Inc, REALTORS
Location
- CountyOrParish: Sedgwick
- Directions: 13 St N & 119th St W go W to Cedar Park, S to Briarwood, W to home
