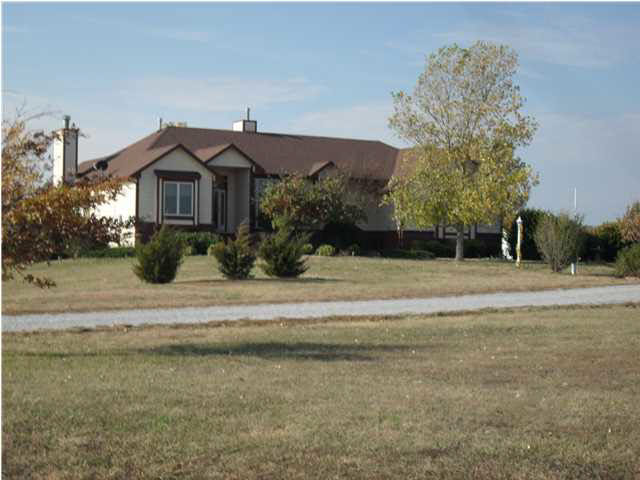
At a Glance
- Year built: 1997
- Bedrooms: 4
- Garage Size: Attached, Detached, Opener, 4
- Area, sq ft: 2,883 sq ft
- Date added: Added 1 year ago
- Levels: One
Description
- Description: PRICED OVER $7,000 LESS THAN A RECENT APPRAISAL This Immaculate COUNTRY PROPERTY on nearly 5 ACRES features a spacious ranch style home with Neutral Décor and soaring 12' ceilings on the main floor. A hearth room and informal dining in the kitchen and formal living/dining opening to a big sunroom provides plenty of space for entertaining. The 2 Side Fireplace keeps Formal Living and Kitchen/Hearth Room Cozy. A double stairway leads down to a Large Open Family room complete with Woodburing fireplace and a Full Kitchen in the Wet Bar Area! Both family room and bedroom #4 step out to a COVERED STONE PATIO! The property also features a large metal building (24'x30') big enough to house multiple cars, yard tractors, and toys has a concrete floor, workbenches, electrical outlets, shelving and garage door opener! The seller will leave their Zipper zero turn radius mower with 62" mowing deck with an acceptable offer! Show all description
Community
- School District: Clearwater School District (USD 264)
- Elementary School: Clearwater East
- Middle School: Clearwater
- High School: Clearwater
- Community: Invalid Subdivision Name
Rooms in Detail
- Rooms: Room type Dimensions Level Master Bedroom 15x14 Main Living Room 14x18 Main Kitchen 13x12 Main Bedroom 13.5x11.5 Main Hearth Room 13x13 Main Dining Room 10x12 Main Dining Room 10x11 Main Sun Room 11x22 Main Family Room 26x32 Basement Bedroom 18x12 Basement Bedroom 10x13 Basement
- Living Room: 2883
- Master Bedroom: Split Bedroom Plan, Sep. Tub/Shower/Mstr Bdrm
- Appliances: Dishwasher, Disposal, Microwave, Range/Oven
- Laundry: Main Floor, 220 equipment
Listing Record
- MLS ID: SCK375351
- Status: Expired
Financial
- Tax Year: 2013
Additional Details
- Basement: Finished
- Roof: Composition
- Heating: Forced Air, Propane Rented
- Cooling: Central Air, Electric
- Exterior Amenities: Above Ground Outbuilding(s), Patio, Patio-Covered, Deck, Guttering - ALL, Horses Allowed, Irrigation Pump, Irrigation Well, RV Parking, Satellite Dish, Storm Doors, Storm Windows, Frame w/Less than 50% Mas
- Interior Amenities: Ceiling Fan(s), Central Vacuum, Walk-In Closet(s), Hardwood Floors, Whirlpool, All Window Coverings
- Approximate Age: 11 - 20 Years
Agent Contact
- List Office Name: Golden Inc, REALTORS
Location
- CountyOrParish: Sedgwick
- Directions: From K-42 and 135th St West, go south on 135th to 87th Street South, turn east (left) on to 87th street go 1 block to 133rd West then go north to house. If 135th is closed due to some construction that may be going on, you'll need to go back to 71st street south and go east to 119th then 119th south to 87 and 3/4 mi west on 87th to 133rd then north.