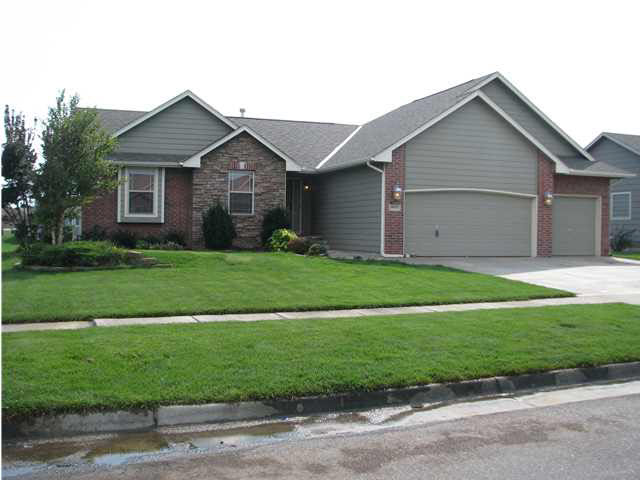
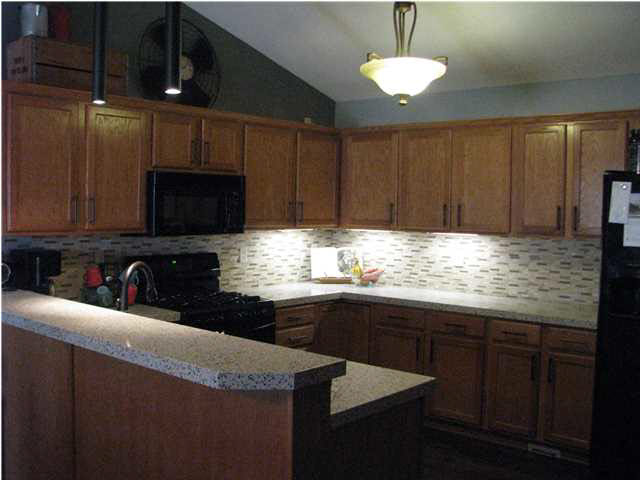
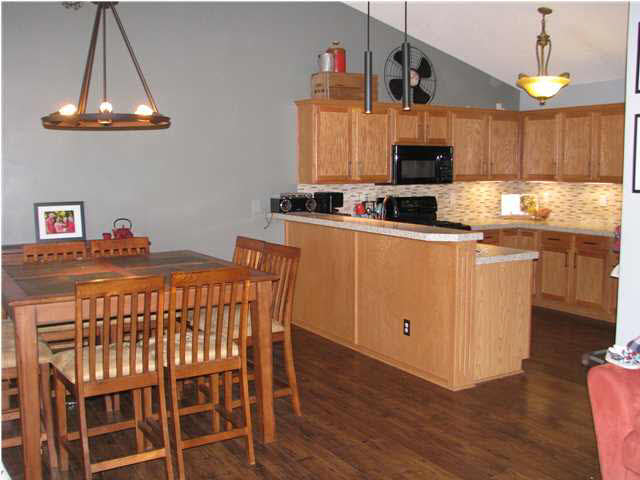
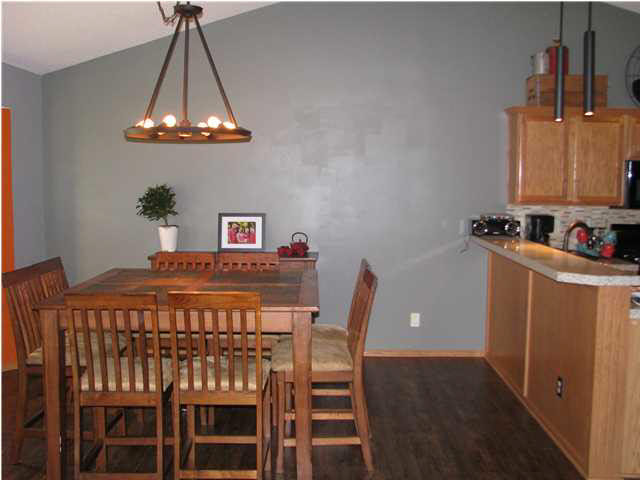
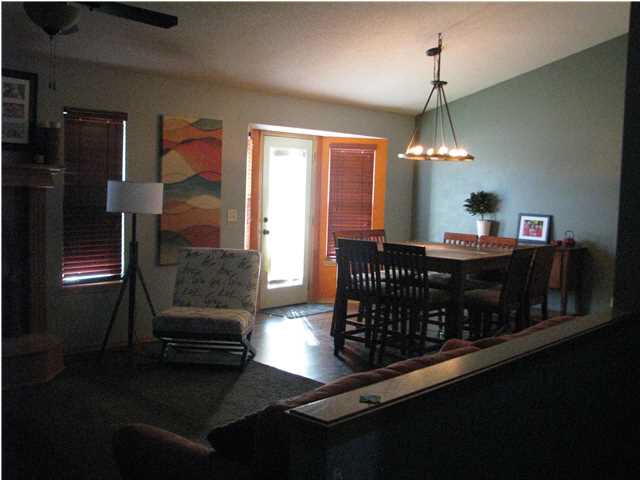
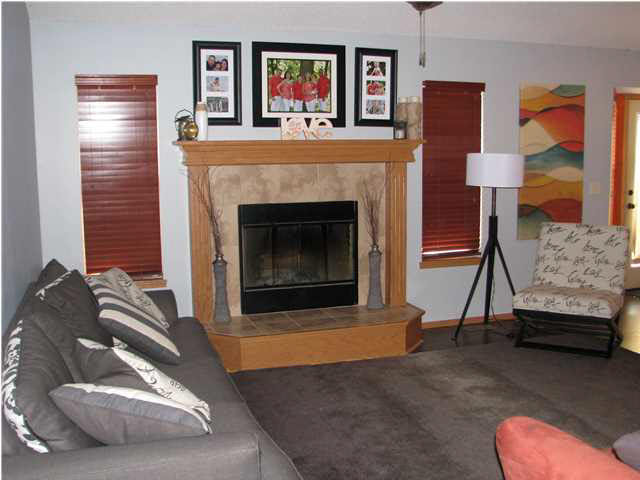
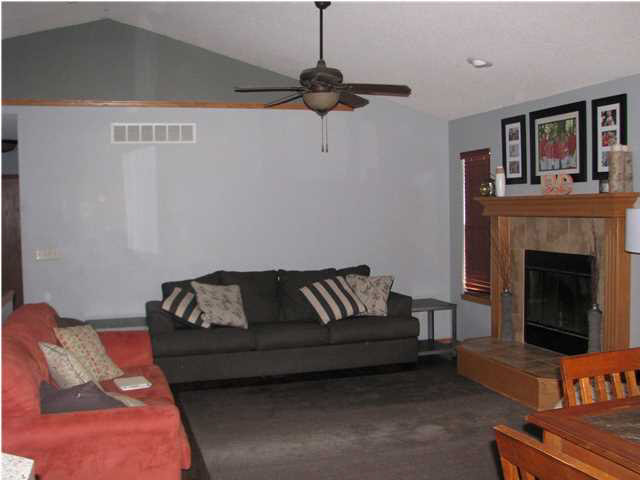
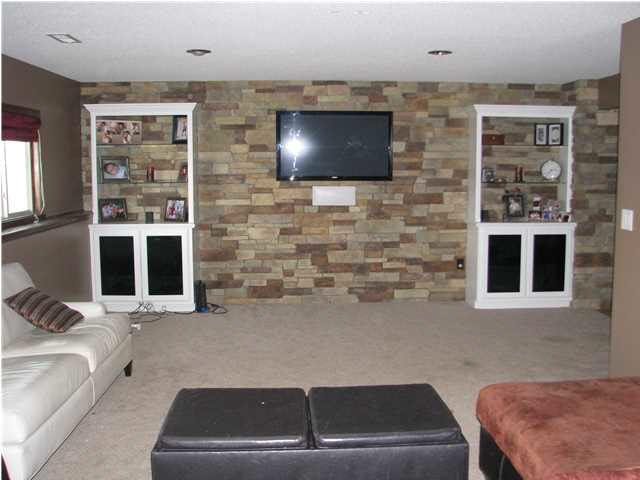
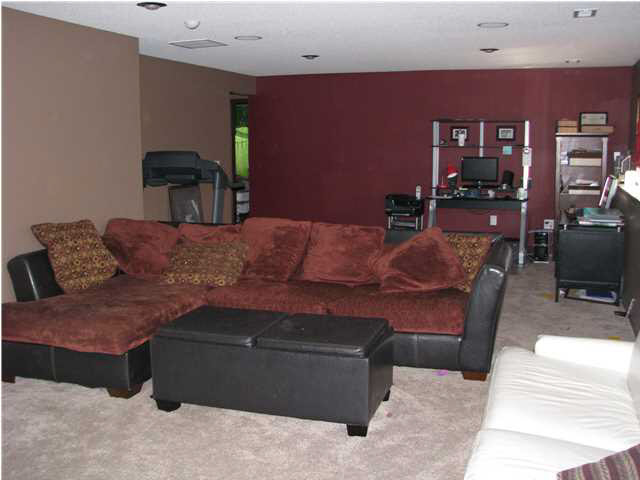
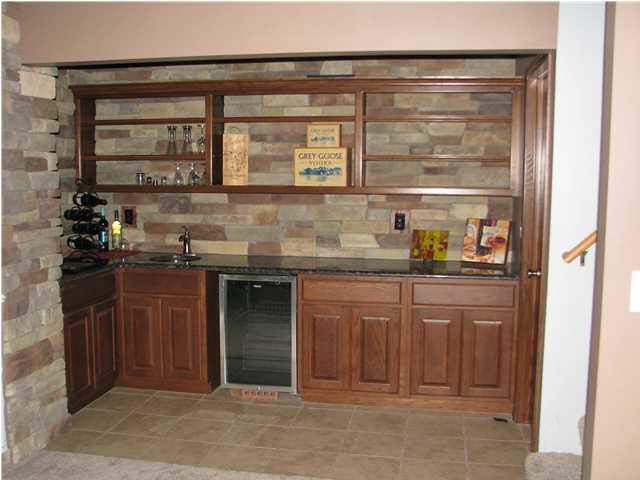
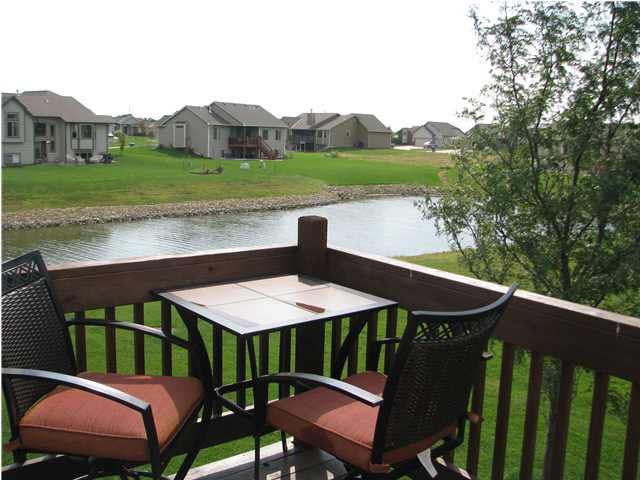
At a Glance
- Year built: 2007
- Bedrooms: 5
- Garage Size: Attached, Opener, Oversized, 3
- Area, sq ft: 2,638 sq ft
- Date added: Added 1 year ago
- Levels: One
Description
- Description: Outstanding open floor plan located on the lake with many upgrades. Three car garage with openers. Invisabe hidden pet fence to keep your pets in the yard without unsightly fence. Class 4 hail resistant roof for great insurance rates, and a well for irigation with automatic sprinklers. The front of home has great stone accents on the front of home. Once inside the home it is equipped with alarm system that stays with the buyer. Other features inside include Living room with fire place, hardwood floors through the living room, dinning room, and kitchen. Large open dining room that supports the space for hutch, the kitchen sports above and under accent lighting and granite counter tops. Spacious Master suite over looking the water with triple Hang walk in closet and deep soaker tub with seperat shower. Then when you go down stairs the fun begins, extra large family room with designer stone accent wall, wet bar with granite top and Klipch surround sound theater with pre wired projection TV hook ups. All of this is priced to sell. You won't want to leave. Show all description
Community
- Elementary School: Maize USD266
- Middle School: Maize USD266-Before July 2017
- High School: Maize USD266-Before July 2017
- Community: HAMPTON LAKES
Rooms in Detail
- Rooms: Room type Dimensions Level Master Bedroom 14x14 Main Living Room 13x14 Main Kitchen 12x11 Main Bedroom 13x15 Lower Dining Room 12x13 Main Family Room 32x16 Lower Bedroom 12x10 Main Bedroom 12x9 Main Bedroom 13x12 Lower
- Living Room: 2638
- Master Bedroom: Master Bdrm on Main Level, Sep. Tub/Shower/Mstr Bdrm, Two Sinks
- Appliances: Dishwasher, Disposal, Microwave, Range/Oven
- Laundry: Main Floor, 220 equipment
Listing Record
- MLS ID: SCK373803
- Status: Sold-Co-Op w/mbr
Financial
- Tax Year: 2013
Additional Details
- Basement: Finished
- Roof: Composition, Other/See Remarks
- Heating: Forced Air, Gas
- Cooling: Central Air, Electric
- Exterior Amenities: Patio, Deck, Invisible Fence, Guttering - ALL, Irrigation Well, Sprinkler System, Storm Doors, Storm Windows, Frame w/Less than 50% Mas
- Interior Amenities: Ceiling Fan(s), Walk-In Closet(s), Hardwood Floors, Water Softener-Own, Vaulted Ceiling, Wet Bar, All Window Coverings, Wired for Sound
- Approximate Age: 6 - 10 Years
Agent Contact
- List Office Name: Golden Inc, REALTORS
Location
- CountyOrParish: Sedgwick
- Directions: from Maize Rd and 37th go west to Manchester then north to Hanenhurst then west to home